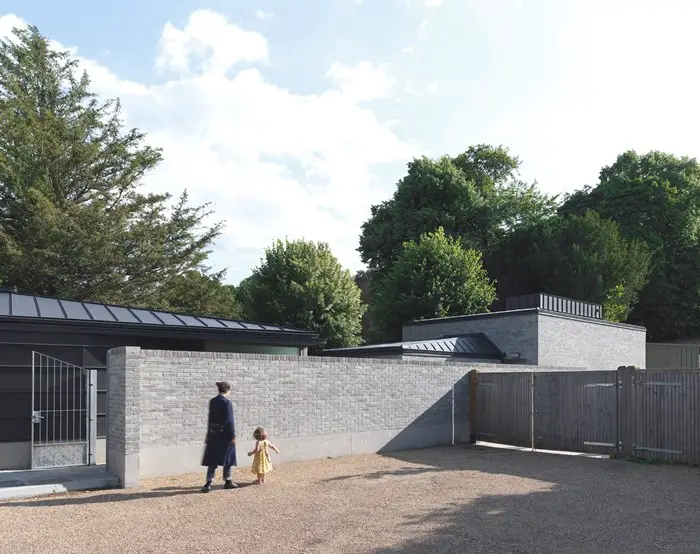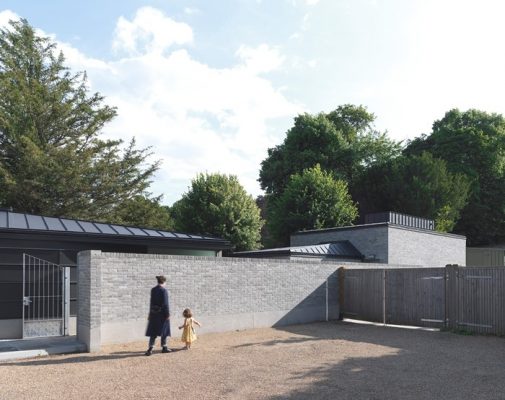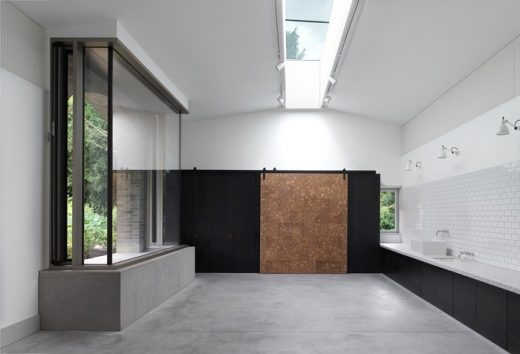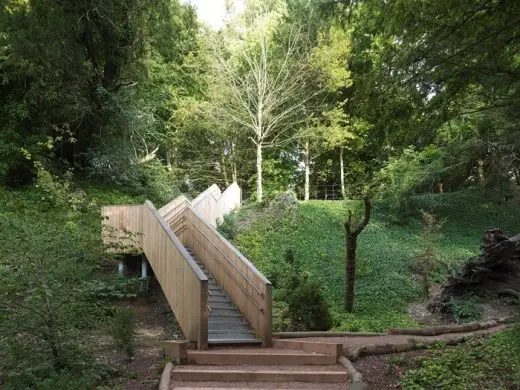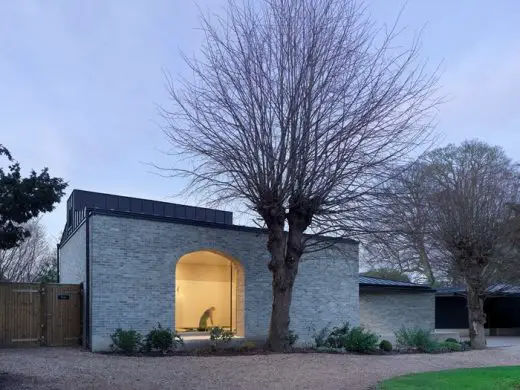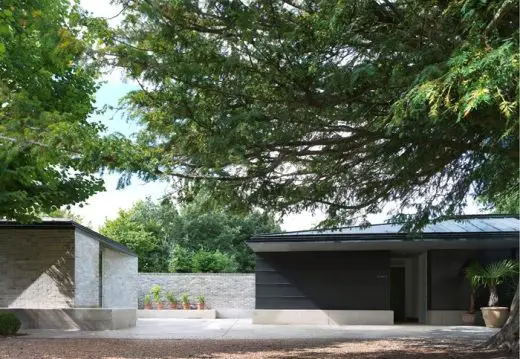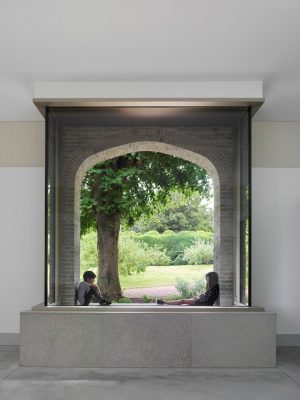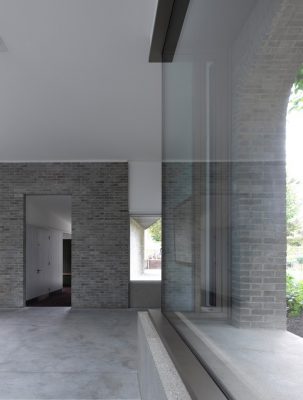Walmer Castle and Gardens Learning Centre Kent Building, Adam Richards Architects Architecture Images
Walmer Castle and Gardens Learning Centre in Kent
14 Sep 2021
Design: Adam Richards Architects
Location: Kent, south east England, UK
Stephen Lawrence Prize 2021 Shortlisted
Walmer Castle and Gardens Learning Centre
Jury Report
This understated, well-detailed building fits a huge amount into a small space. Brickwork and the shape of windows reflect the neighbouring historic buildings, and an old greenhouse is reused as part of this development. Good consideration is given to the use of the spaces; they are comfortable and practical issues like storage are well considered.
This collection of small buildings have been carefully positioned using existing sight lines, and are almost unnoticeable behind the existing tree when viewed from the Tudor fortress. This compact scheme achieves a big task of providing a comfortable and engaging space for education for all kind of users and age groups through the architect’s careful and considerate multi-function design features.
This project offers delightful little surprises everywhere; changing ceiling heights responding to the functions and volumes of the spaces, to unobstructed views from carefully aligned windows providing visual connectivity to the gardener’s shed, or the seated gathering space formed from the cleverly detailed concrete base of the building. The form of the ‘vitrine’ window takes cues from the original fortification’s gun embrasures, opening into a kitchen garden that supplies produce to the new adjacent café.
The detailing of the little café is contemporary, referencing the historic building in its materials and form, and it reutilises the existing lean-to greenhouse to create a light-filled and spacious, yet carefully articulated, space serving visitors to the garden. Overall, this is an very good example of repurposing an existing structure in a creative way to sustainably generate income that supports the current usage.
Walmer Castle and Gardens Learning Centre in Kent – Building Information
RIBA region: Southeast
Architect practice: Adam Richards Architects
Date of completion: August 2019
Client company name: English Heritage and the Heritage Lottery Fund
Project city/town: Kent, England
Contract value: £935,000.00
Internal area: 200.00 m²
Cost per m²: £4,675.00 / m²
Contractor company name: Walker Construction Ltd
Consultants:
Structural Engineers: Historic England
Services Engineer: Martin Thomas Associates
Landscape Design: LUC
Play Equipment: Studio Hardle
Quantity Surveyor / Cost Consultant: Press and Starkey
Awards:
• RIBA Regional Award
• RIBA National Award
• Stephen Lawrence Prize 2021 Shortlist
Stephen Lawrence Prize 2021 Shortlist
Walmer Castle and Gardens Learning Centre, Kent, images / information received from RIBA 140921
Location: Kent, south east England, UK
Buildings in Kent
Contemporary Kent Architectural Projects
Curious Brewery, Ashford, Kent, Southeast England, UK
Architect: Guy Hollaway Architects

photo : Ashley Gendek Photography
Curious Brewery Ashford Building
Templeman Library
Architects: Penoyre & Prasad
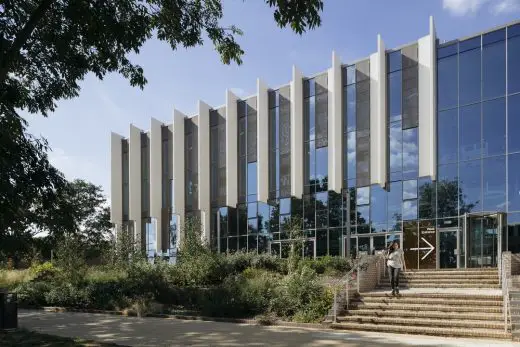
photo © Tim Crocker
Templeman Library in Canterbury
Fort Burgoyne in Dover
Design: Lee Evans Partnership, Architects
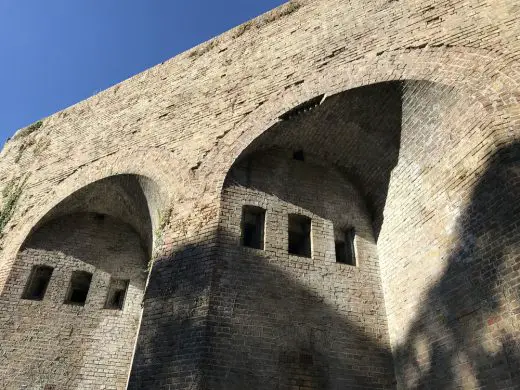
image from architects office
Fort Burgoyne
Black House
Architect: AR Design Studio
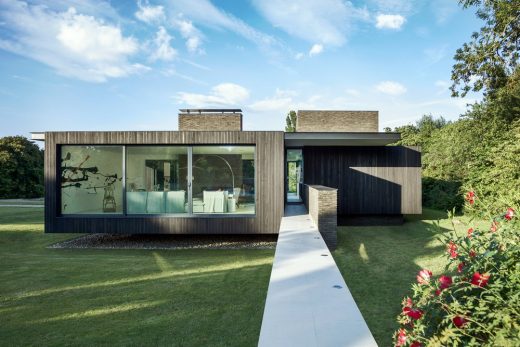
image courtesy of architects
Black House in Kent
Marlowe Theatre in Canterbury
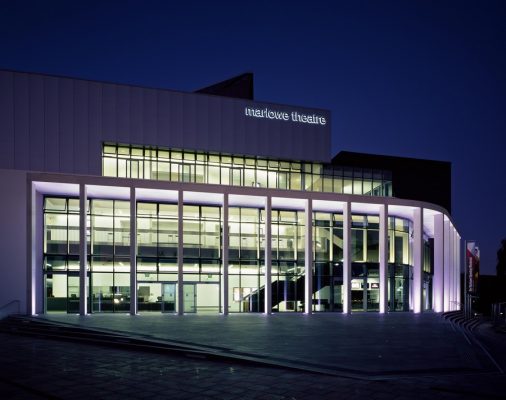
photo : Hélène Binet
Marlowe Theatre, Canterbury Building
Caring Wood, Leeds, Maidstone
Design: Macdonald Wright Architects
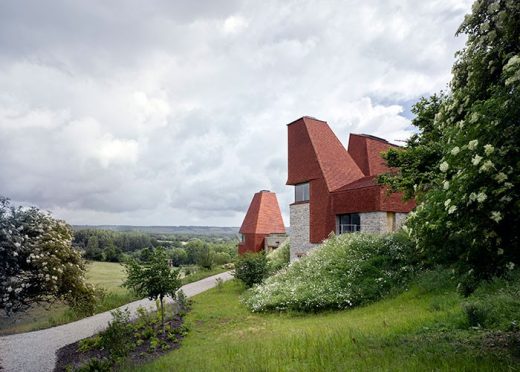
photo © James Morris
Caring Wood, Kent
Comments / photos for Kent & Medway Medical School, Canterbury building design by Adam Richards Architects page welcome

