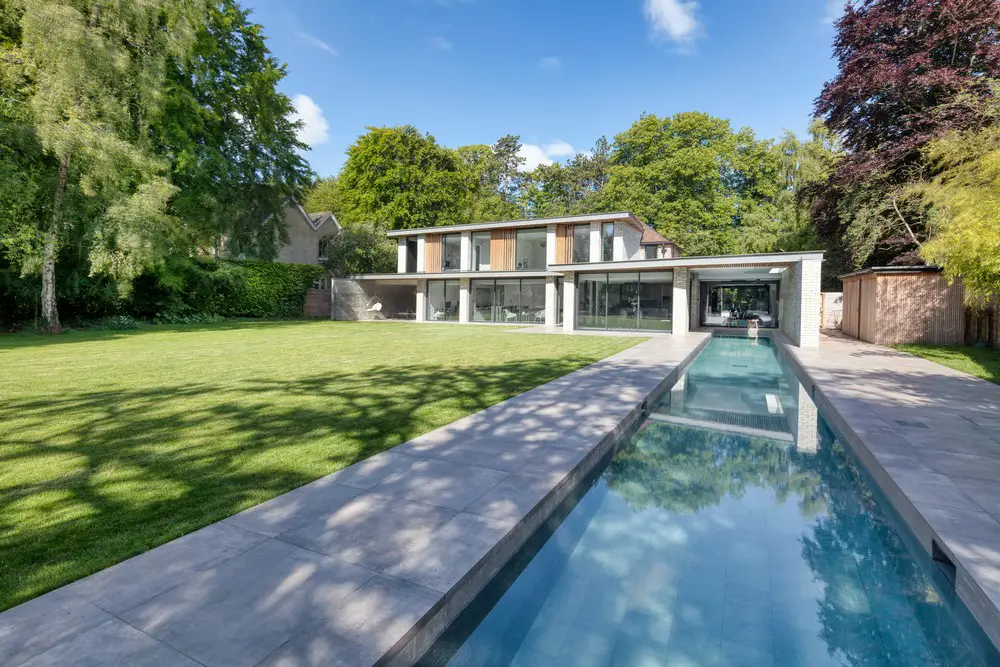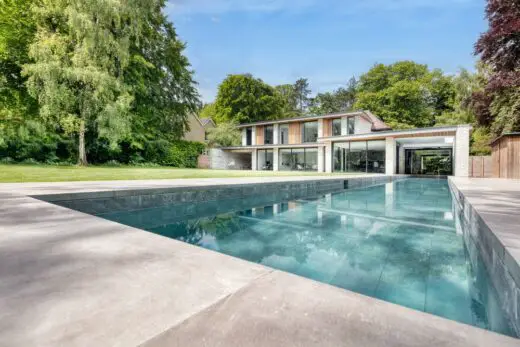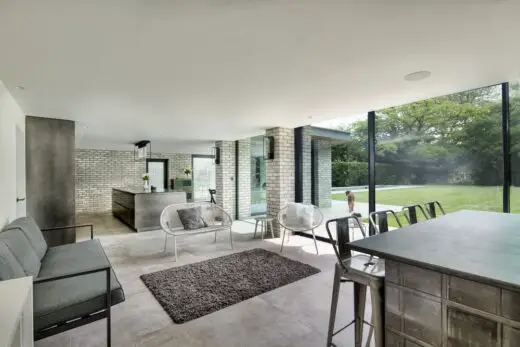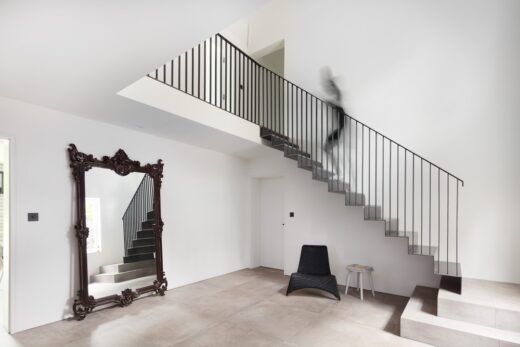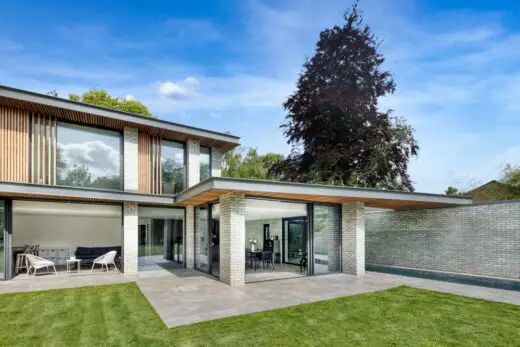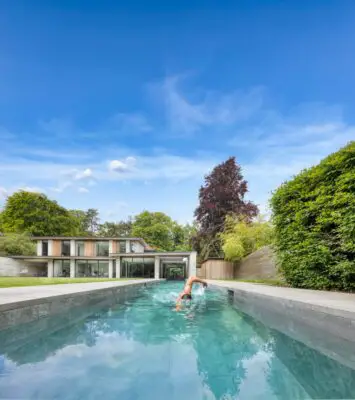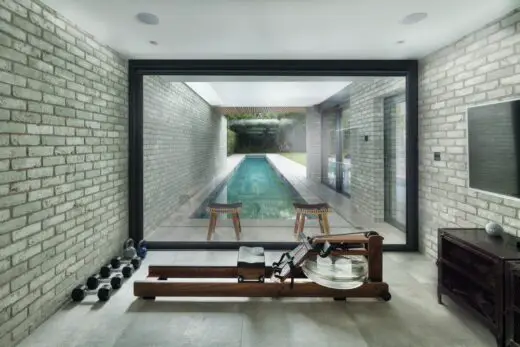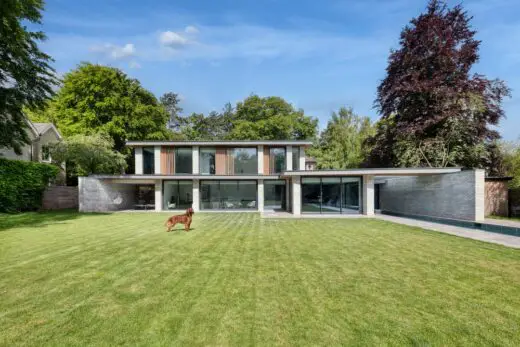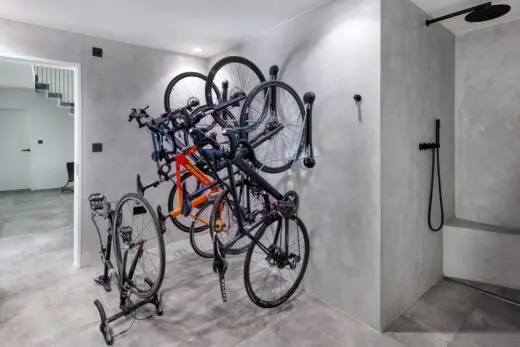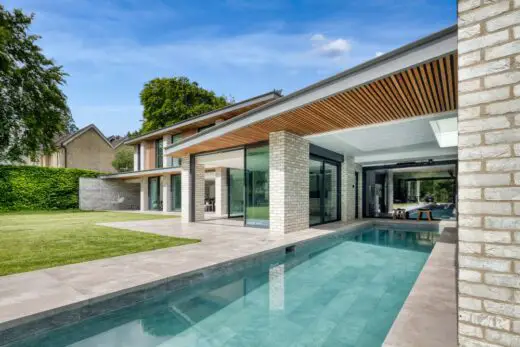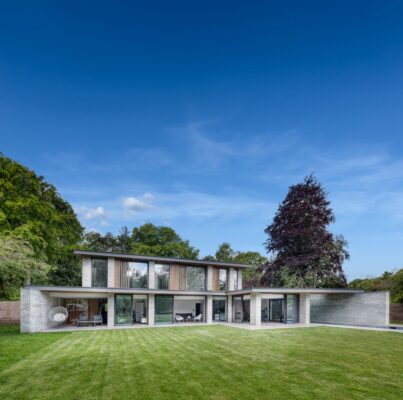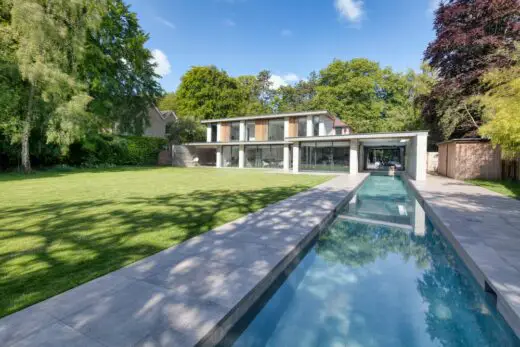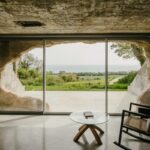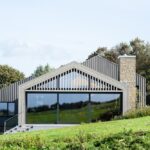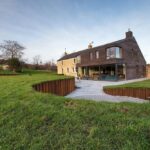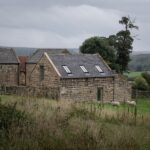The Athletes House, Hampshire Residence, English Contemporary Real Estate Development, Modern UK Home Photos
The Athletes House in Hampshire
11 Oct 2022
Design: AR Design Studio
Location: Hampshire, South of England, UK
Photos: Martin Gardner
The Athletes House, South England
The Athletes House is a private bespoke extension located in Hampshire completed in Autumn 2021 by award-winning, Winchester-based Architects AR Design Studio. The clients came to the Studio with the brief to extend and transform their 1950s home.
Though the clients describe themselves as “polar opposites in the things we like and the way we live,” spatially they both wanted to extend the living space at ground floor to open the house up to the garden and achieve an extra bedroom on the first floor. They are also both extremely active and
regularly compete in triathlons. Fuelled by lock-down, a crucial element of the design was a gym and 25m external lap pool where they could train for events from their home.
The couple were divided on one key point, whether to keep the existing 20th-century house and its low-quality, piecemeal additions to the sides and rear. AR was posed with the question “What to do when a couple wants two different things; one wants to live in a traditional house and one wants to live in a contemporary dwelling?”
AR’s strategy was not so much to extend the existing dwelling, but rather to build a new house on the back of the old one. This way, both parties received what they wanted. This entailed reorienting the internal layout, with the key spaces now sitting within the new build physically connected to the garden.
The new build contrasts the old, box-like, house with a series of walls and roof planes that define spaces without enclosing them. Brick planes stretch out into the garden and focus the views, while the open plan kitchen, dining, and living area flow between them. The continuation of the masonry from inside to out, large format glazing, and a continuous floor finish are all used as design tools to blur the threshold between inside and out. The planes also read on first floor, with the gaps between infilled with glazing and timber slats for more privacy in the bedrooms. This results in the outside coming into the house and the inside reaching out to the garden.
The pool and gym are situated in their own bay, with one end of the pool recessed into the building façade. Its form both projects into the building massing and extends into the garden, further contributing to an obscured threshold.
These planes also provide the floorplan with a clear organisational structure. Where the previous layout lumped spaces wherever they would fit, the new plan provides a clear circulation corridor that runs along the intersection of the new and old dwellings. This is repeated on the first floor to create a rational and logical spatial structure throughout.
A horizontal roof plane sails out to create covered external areas at the ground floor, breaking up the verticality of the brick fins and provides solar shading and much-needed shelter from the British weather allowing the external areas to be used year-round.
A volume of the existing house has been opened up to create a bold double-height entrance space. This houses a folded steel staircase and bookcase, contrasting with the period sash windows while giving a hint of the contemporary palette to come. The remainder of the Georgian-style property
house has undergone a more traditional renovation with every room updated to a 21st Century standard of living. Bathrooms, bedrooms, and a snug have all been remodelled, maintaining the period features and sash windows in line with one of the clients’ preferences.
By carefully consolidating the client’s differences the extension and refurbishment has transformed the 20th-century house into a spectacular family home, creating a dwelling completely bespoke to their active lifestyle and individuality.
The Athletes House, Hampshire, UK – Building Information
Architect practice: AR Design Studio – https://ardesignstudio.co.uk/
Size Total: 360sqm GEA
Contractor: King & Drury Construction LTD
Engineer: Eckersley O’Callaghan
Bricks: BEA Building Supplies – Cosmic
About AR Design Studio
AR Design Studio is an RIBA chartered architect’s practice, based in Winchester, Hampshire, specialising in elegant and imaginative contemporary new homes, extensions, renovations, interiors and multi-plot developments. AR Design Studio’s architectural expertise and flair has been recognised by winning a number of prestigious industry awards including the British Home Awards 2020, UK Property Awards 2019, Royal Institute of British Architects (RIBA) Southeast Award 2018, the RIBA Southwest Award 2017 and the American Architecture Award 2017, in addition to being longlisted for Grand Designs House of the Year Award 2018. With a comprehensive knowledge of planning, AR Design Studio has built a stunning portfolio of bespoke residential projects.
Architect:
Tom Ford – Architectural Designer | Andy Ramus – Architect
AR Design Studio
Calpe House
20 Little Minster Street,
Winchester,
SO23 9HB, UK
Photographer: Martin Gardner – https://www.martingardner.com/
The Athletes House, Hampshire England images / information received 090822
Location: Hampshire, southern England, UK
Hampshire Houses
Contemporary Hampshire Houses – recent property selection
Design: John Pardey Architects
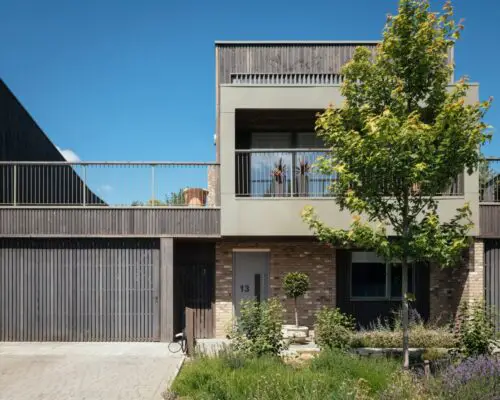
photo © Jim Stephenson
Lovedon Fields, Hampshire Homes
Design: AR Design Studio, Architects
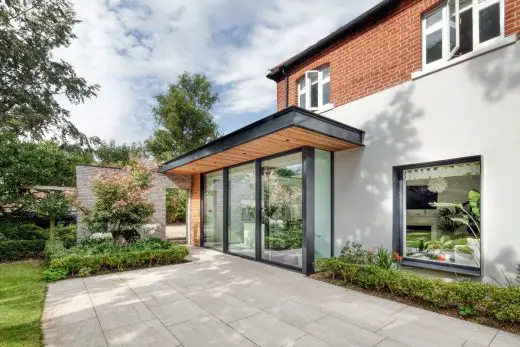
photographer : Martin Gardners
The Orchard House
Architects: Stiff + Trevillion
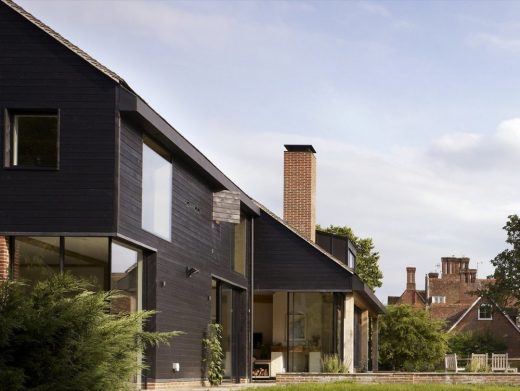
photography © Kilian O’Sullivan
Mayfly Cottage in Hampshire
Architects: AR Design Studio
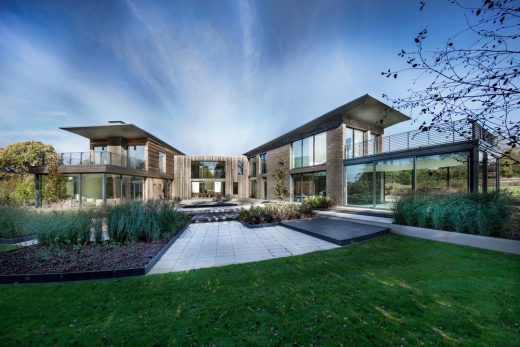
photo © Martin Gardner
The Elements House
Design: Birds Portchmouth Russum Architects
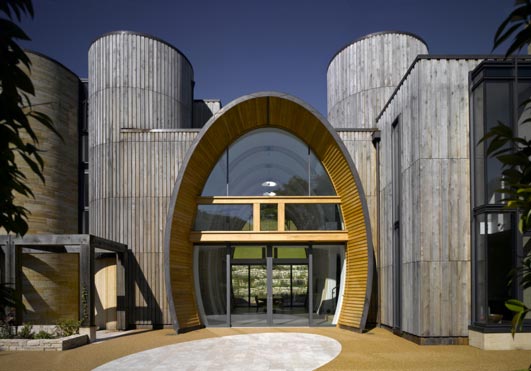
photo : Nick Kane
New House in south west Hampshire
Hampshire Buildings
Hampshire Architecture Designs
Architect: Design Engine Architects
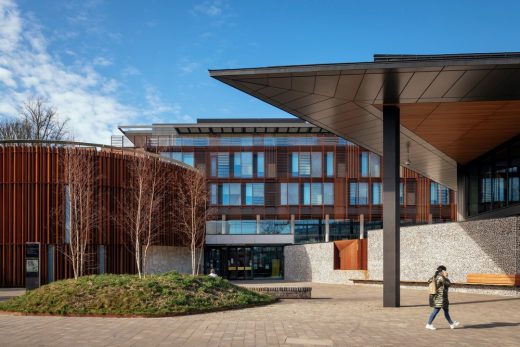
photo : Jim Stephenson
University of Winchester West Downs Building
Design: Feilden Clegg Bradley Studios
Art and Design Building, Bedales School
Comments / photos for the The Athletes House, Hampshire England design by AR Design Studio page welcome

