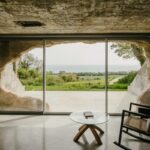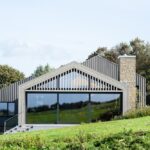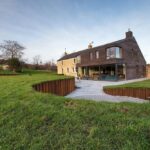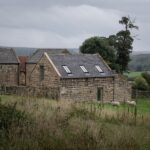Stone House in Henley, Private Property, Modern English Building, Architecture, Images
Stone House in Henley
Contemporary Oxfordshire Property, England – design by The Manser Practice, Architects
15 Oct 2014
Stone House
Location: Henley-on-Thames, Oxfordshire, England
Architect: The Manser Practice
New House in Henley-on-Thames
This private house is set in deciduous woodland near Henley on Thames, Oxfordshire. Completed in 2012, it is a 500 sqm home for a professional couple.
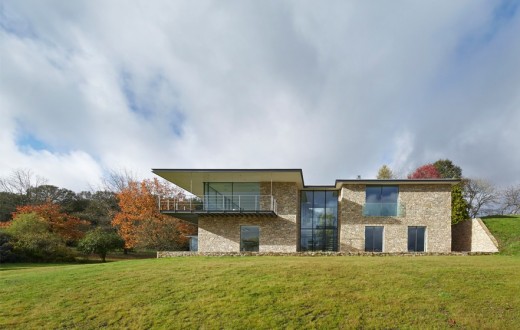
The house is divided into a living wing and a bedroom wing, with a fully glazed stair hall forming the fulcrum of the composition.
The first floor living space and master suite benefit from spectacular views of the surrounding woodland. A cantilevered terrace runs along the length of the south facing façade, extending the living space into a landscape with dramatic effect.
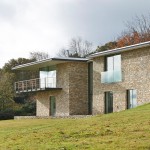

The house has a complex Mechanical and Electrical system. Heating, hot water and pool heating are supplied by air source heat pumps located in the existing stable block. Major plant is also housed here and pumped via super insulated pipework in ducts under the driveway to the main house. A heat exchange system allows energy to be recovered from the living spaces and the pool.
The exterior of the building is clad in Cotswold stone affording the house a great sense of solidity. The traditional stone exterior creates an interesting juxtaposition with the buildings modern detailing and slender steel roof.
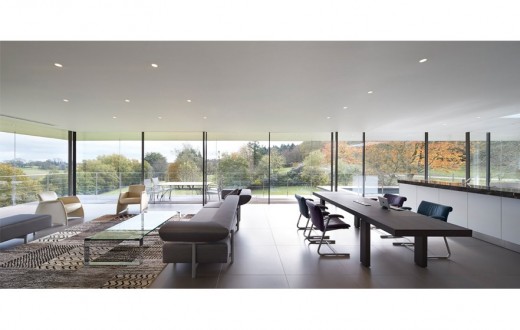
A wide range of stones and materials were considered, but the Cotswold Oolitic limestone offered the best variation between the base tones and some blue hues which compliments the colour of the surrounding trees.
To achieve a dry stone walling look the stone was back mortared to standard blockwork cavity walls. The stone was sorted into different sizes and is angled inwards from bottom to top, which creates a traditional cambered effect, and improves structural stability.
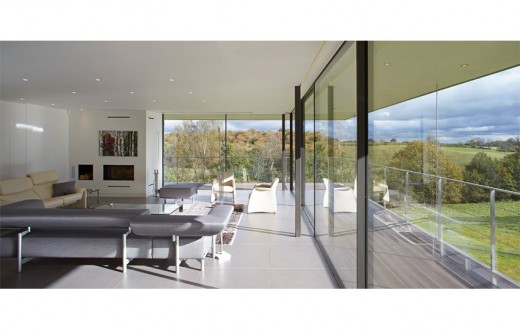
Stone House in Henley – Building Information
Contractor: ReAssure Ltd
Structural Engineer: Webb Yates Engineers
Cost Control and Monitoring: Bonfield Ltd
Other consultants: Diapo Ltd – Staircase
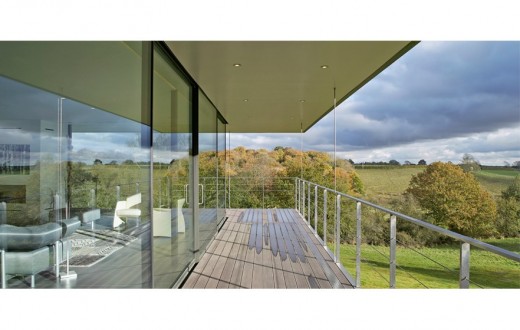
Stone House in Henley images / information received The Manser Practice
Location:Henley-on-Thames, Oxfordshire, England, UK ‘
Modern Houses
Farnsworth House, USA – design by Mies van der Rohe, Architect

image © gm+ad architects
Zimmerman House design – one of many US houses by Frank Lloyd Wright
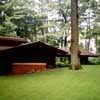
picture © Adrian Welch
Arango Residence, Acapulco – design by John Lautner

photo : Sara Sackner
Villa Savoye, France – design by Le Corbusier
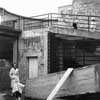
photo © Vìctor Gubbins
Tugendhat house, Brno – design by Mies van der Rohe Architect

photograph © AW
Frognal Road House, London, England – design by Max Fry, Architect
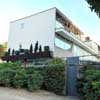
picture © Nick Weall
Buckinghamshire Buildings – Selection:
Stowe House – Restoration Phase 2
Design: Purcell Miller Tritton

photo from architects
Buckinghamshire house
Milton Keynes Stadium
HOK Sport Architecture

image : HOK sport architecture
Milton Keynes Dons Stadium
Buckinghamshire school building
Southern English County Architecture
Bedfordshire Architecture
Berkshire Architecture
Hertfordshire Architecture
Comments / photos for the Stone House in Henley – page welcome
Stone House in Henley
Website : Henley-on-Thames

