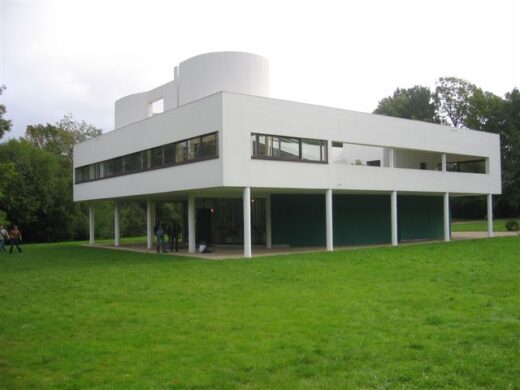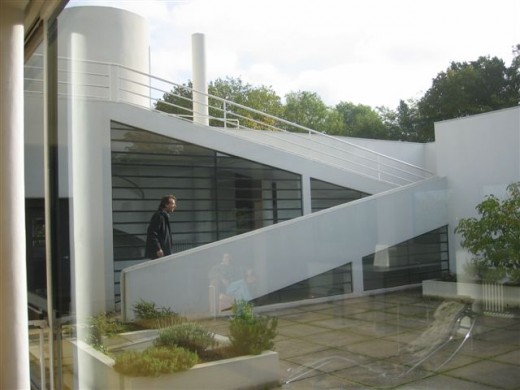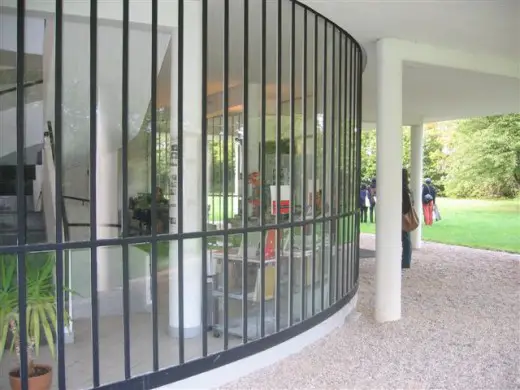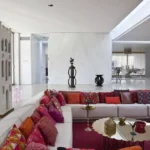Villa Savoye photos, Modern French house architect designer, 20th Century Poissy residence pictures
Villa Savoye, France, by Le Corbusier
Le Corbusier Building in Poissy-sur-Seine, north of Paris, France: Architectural Information in Spanish.
post updated 20 April 2025
Famous Modern building by Corb
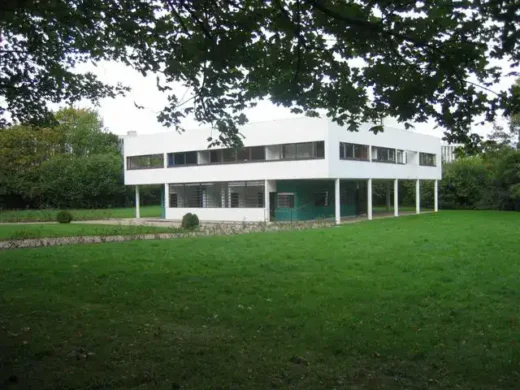
Villa Savoie in Poissy-sur-Seine photo © Isabelle Lomholt
Villa Savoye France
Date built: 1929-31
Architect: Le Corbusier
Location: Poisse (Poissy-sur-Seine), France
new larger photos added 23 Jun 2014
Also known as Villa Savoie
Modern House in Poissy
Villa Savoie designed by Le Corbusier as a weekend country house
Text from Gubbins Arquitectos – visits prior to Villa Savoie restoration – translated from Spanish:
Memories Of Two Works: Villa Savoie In Poissy
I seem to remember that the Villa Savoie, as well as the Villa Garches – already visited at that time – were, in those years, examples of mastery in the management of space, light, the architectural route, geometry and the expression of the innovative modernism of the twenties.
In them the language and thought of Le Corbusier were clearly read.
However, the Villa Savoie, as I recall, had a special significance for us.
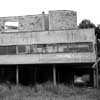
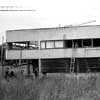
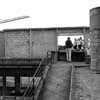
Villa Savoie photos © Vìctor Gubbins
During the years of training at the School of the U. Catolica de Valparaíso, we founded Taller 10 in Viña del Mar with Guillermo Jullian and Eduardo Vargas, a place to study and debate architecture and its connection with art.
One of our tasks was to build a white painted cardboard model, at a scale of 1:50, in order to analyze the design of the Villa Savoie and its relationship with the painting and sculpture of Le Corbusier.
We come to love her.
I remember that during our stay in Paris and on the way to the Villa Savoie, we did not know what we were going to find, and even more, if we could visit it, since we had heard that it was abandoned.
We spotted it from afar, in the middle of a meadow converted into a paddock, with long, neglected grass, surrounded by a forest.
As I recall, the progress of the high-rise buildings had not yet reached the site.
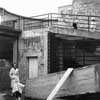
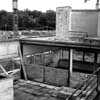
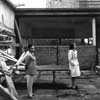
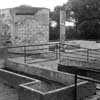
Villa Savoie photos © Vìctor Gubbins
However, there were other visitors.
We enter the abandoned property and approach a ruin, gray and stained.
Standing with dignity, but a ruin, slender and present.
We feel the power of its architecture.
The strength of the volume on stilts, harmonizing the square and orthogonal volume of the second floor with its four almost equal facades and with the smoothness of the curved and straight walls of the terrace roof.
We saw in it, a house and a palace, simultaneously.
It is exciting to face a ruin, stained and intervened, without the make-up of stucco.
I remember that we felt emotion as if we were facing the ruin of a temple.
Years later, sixty-five, we visited it again to learn about the restoration work.
The scaffolding of the restoration, the concrete and the bricks of the walls had appeared, and the added ventilations disappeared, although maintaining its character of ruin.
Back in Chile and on a subsequent trip to Paris, I remember that we went again to visit the Villa Savoie, being aware of the end of the restoration begun years before.
I seem to remember that the palace, at that time, was white, freshly painted – perhaps made up – and the paddock was a garden, because it had been reduced and the silhouettes of the neighboring apartment buildings could be seen.
I seem to recall that no one inhabited it.
We walked through it with emotion, although with less emotion than the first visit, because the ruin of forty-odd years ago had been renovated in a twentysomething, perhaps, losing the serenity and nobility of age.
I also seem to remember that in successive visits to Villa Garches – which was never a ruin – we did not perceive these differences, perhaps because it was always inhabited and never perfect in its makeup.
Vìctor Gubbins B., Gubbins Architects, Chile, 9 Mar 2010
Vìctor Gubbins photos were taken in 1965 when he was working in Paris (1959-67) with the architect Andre Wogensky. They are black and white photos and show the architectural quality of the project in its state of gross work.
Villa Savoie by Le Corbusier : Further Information + Photographs on this Modern house
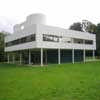
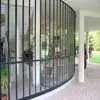
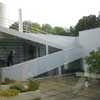
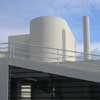
Villa Savoie photos © Isabelle Lomholt / axel breun / rebecca breun
The house demonstrates the ‘Five Points’ that Corb placed central to his work, briefly piloti, fenetre longeur, free plan, active roof space and free facade. He was very focused on proportion of mass and space and keen to meld lessons from Classical architecture with modern technology exploited in cars, ships and planes. For more detail refer ‘Towards a New architecture’ by Le Corbusier
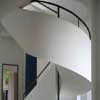
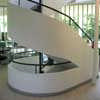
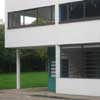
Villa Savoie photos © Isabelle Lomholt / axel breun / rebecca breun
Villa Savoie architect – Le Corbusier
Location: 82 Rue de Villiers, 78300 Poissy, near Paris, France, western Europe
New Paris Architecture
Contemporary Paris Architecture
Paris Building Designs – chronological list
Paris Architectural Tours by e-architect
Modern Houses
Modern House Designs – Selection
Farnsworth House design by Mies van der Rohe, Architect
Zimmerman House design by Frank Lloyd Wright
Arango Residence, Acapulco design by John Lautner
Gaité Montparnasse, Les Ateliers Gaité, 14th arrondissement
Architects: MVRDV
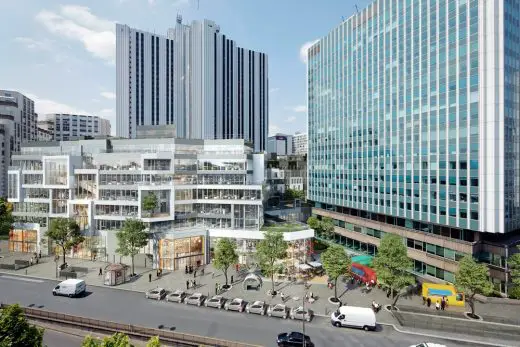
image © L’Autre Image
Gaité Montparnasse
Comments / photos for the Villa Savoye – Modern House Poissy design by architect Le Corbusier in northern France page welcome

