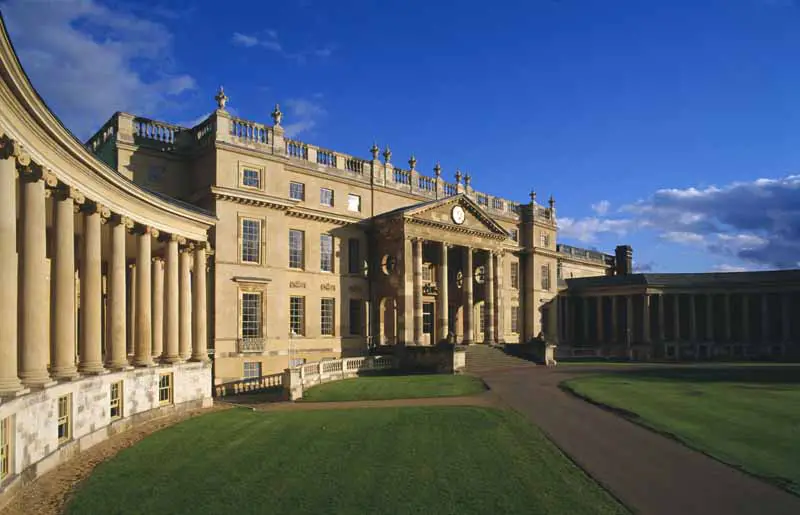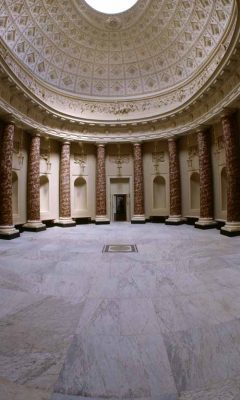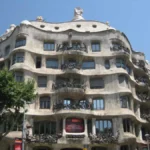Stowe House, English Stately Home Architecture, Bucks Building, Architect, English Project Images
Stowe House : Buckinghamshire Mansion
Historic Building in Buckinghamshire, southern England, UK
18 Jun 2007
Stowe House Buckinghamshire
Dates built – various: 1677–1683 ; 1720–1733 ; 1740–1760 ; 1770–1779
Address: New Inn Farm, Buckingham MK18 5EQ, United Kingdom
A famous Buckinghamshire mansion building
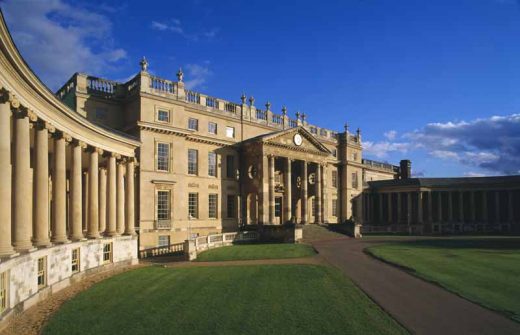
Building renewal: Purcell Miller Tritton
Work by Vanbrugh, Adam, Gibbs, Kent and Soane.
This large historic property is a Grade I listed country house located in Stowe, Buckinghamshire, England. It is the home of Stowe School, an independent school and is owned by the Stowe House Preservation Trust who have to date (March 2013) spent more than £25m on the restoration of the house.
The gardens (known as Stowe Landscape Gardens), a significant example of the English garden style, along with part of the Park, passed into the ownership of The National Trust in 1989 and are open to the public. The house is open to the public on 280 days a year with tours during the school holidays, and during term time. The parkland surrounding the gardens is open 365 days a year. National Trust members have free access to the gardens but there is a charge for all visitors to the house which goes towards the costs of restoring the building.
The house contains over 400 rooms.
In 2002 the World Monuments Fund placed Stowe House on its List of Most Endangered Sites. The school had done its best to keep the house in good repair, including re-roofing the State Dining Room in 1990, repair of the north elevation of the West Pavilion in 1992 and the repair of the Marble Saloon’s oculus skylight in 1994. On taking over ownership of the house in 1997, the Stowe House Preservation Trust commissioned a survey in order to scope the problem and come up with a restoration plan. The result was a six-phase plan, starting with the most urgent work. The estimated cost in 2002 for all six phases was nearly £40 million.
Building information from Purcell Miller Tritton via Barlow Frith Communications 18 Jun 2007
Source: Stowe House in Buckinghamshire
More architectural information online soon
Robert Adam architect for this famous English country home
Purcell Miller Tritton – restoration architects
Location: Buckinghamshire, southeast England, United Kingdom
Stowe School Buildings
29 November 2023
West House Boarding House, Stowe School
Architects: MICA
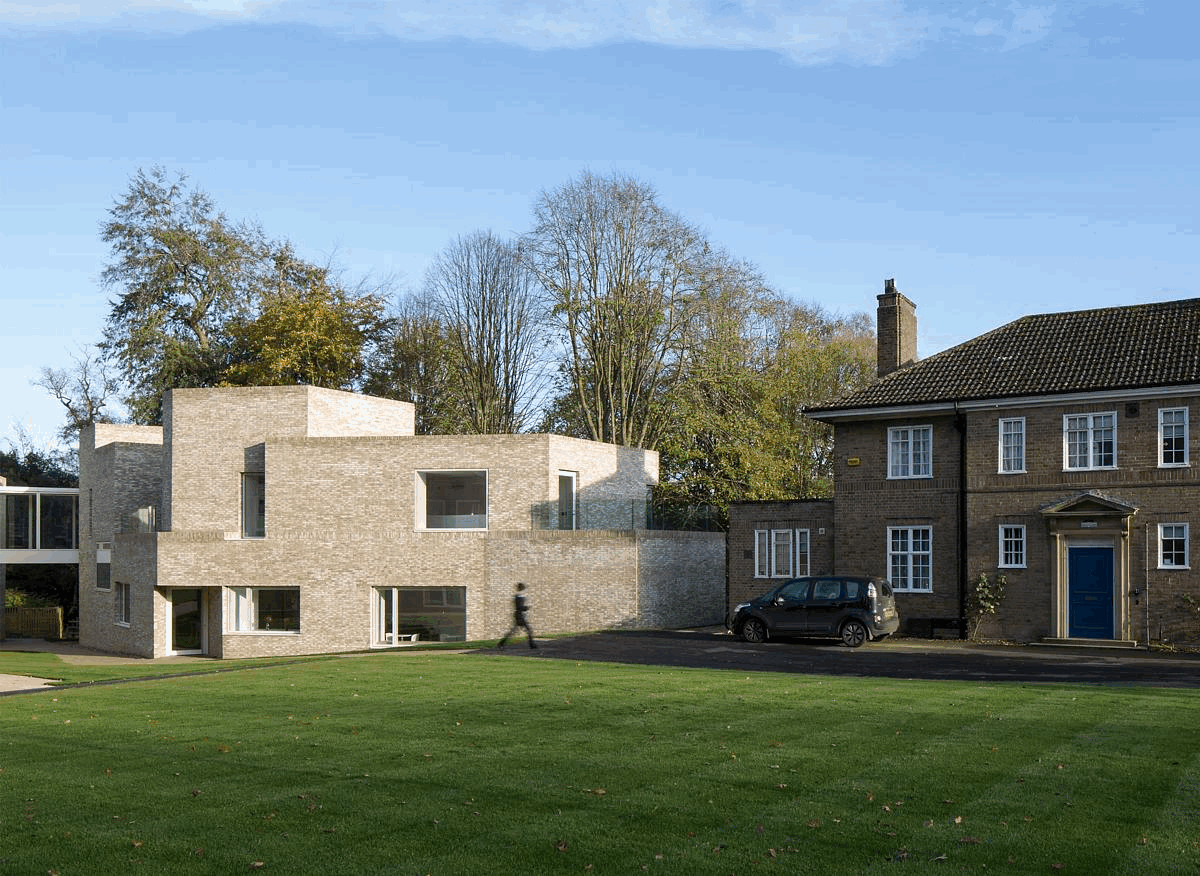
photo : Richard Chivers
West House Boarding House
22 Feb 2020
Stowe School Design Technology & Engineering Building
Architects: Design Engine
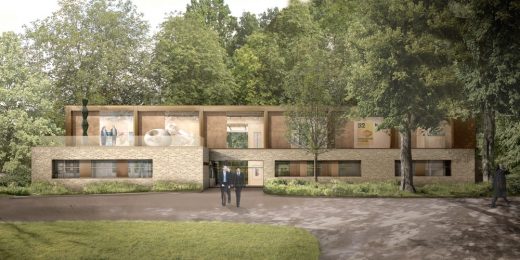
image from architecture practice
Stowe School Design Technology & Engineering Building
Buckinghamshire Building News
Buckinghamshire Building Designs
Design: De Rosee Sa and PMR
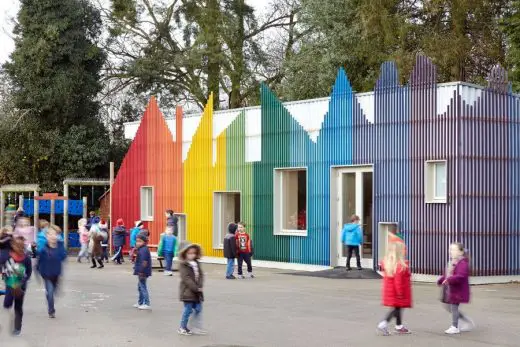
photograph : Jack Hobhouse
Prestwood Infant School
New English Architecture
Contemporary Architecture in England
English Architecture Designs – chronological list
English Architect – design firm listings
Seaton Delaval Hall, Northumberland, north east England
Design: John Vanbrugh Architect
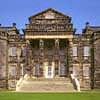
photograph : Scenic Photos
Seaton Delaval Hall
New Neoclassical house, Hampshire, southern England
Design: Robert Adam Architects
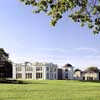
picture from architect studio
Hampshire neoclassical house
Comments / photos for the Stowe House – Stately Home in Buckinghamshire with architectural work by Vanbrugh, Adam, Soane, Gibbs and Kent in southern England page welcome

