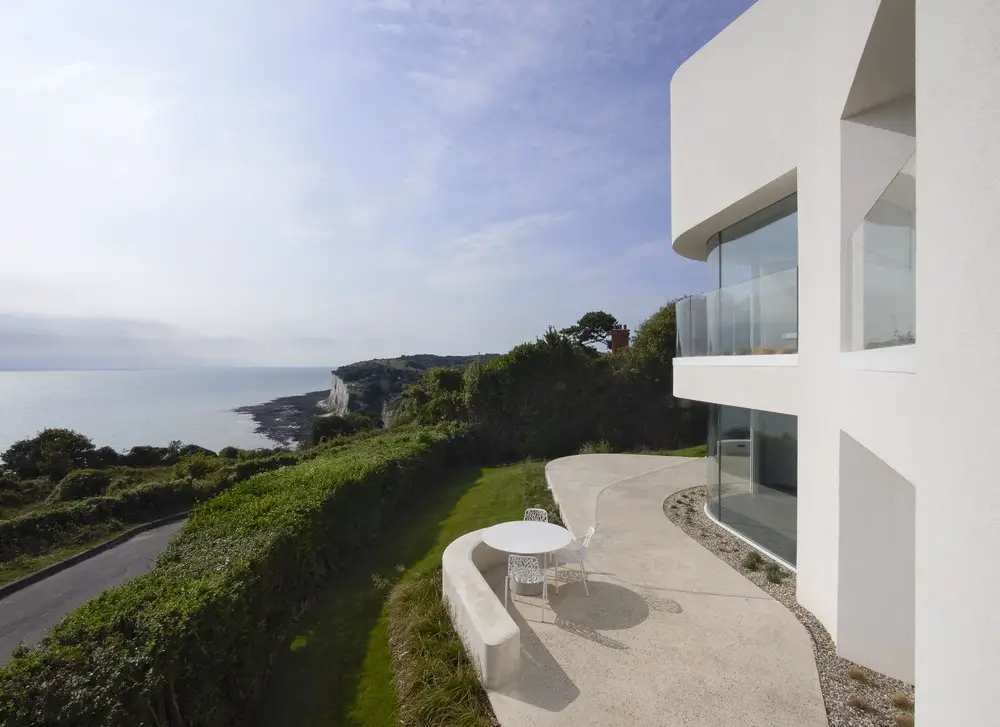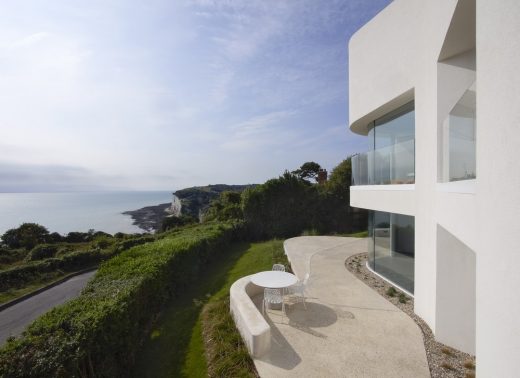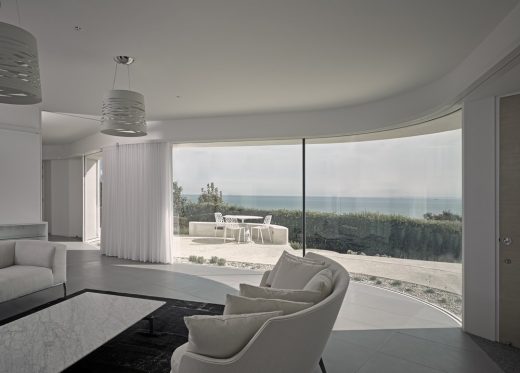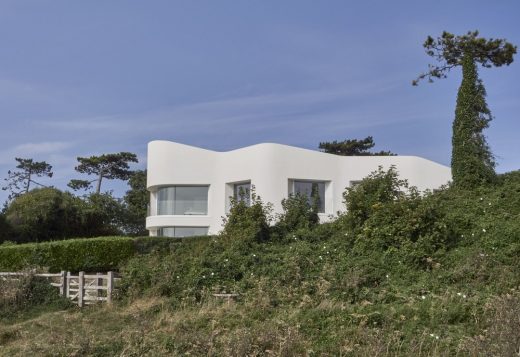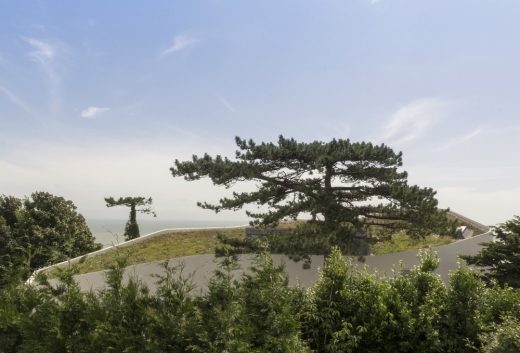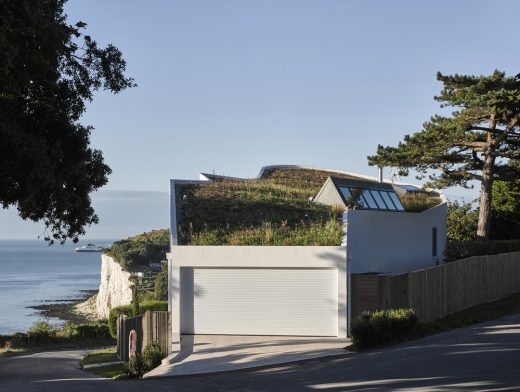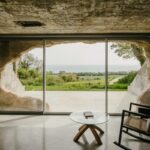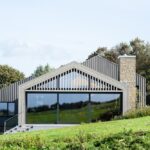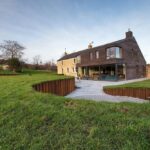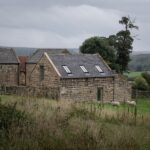Ness Point in Dover, Kent Residence, Tonkin Liu Building Project, English Home Award, Property Images
Ness Point in Dover
RIBA House of the Year shortlisted, Kent, Southeast England, UK – design by Tonkin Liu Architects
16 Nov 2017
Ness Point
Design: Tonkin Liu Architects
Ness Point, Dover
Ness Point has been designed as if it had grown out of the land in which it is embedded. With undulating thick walls along its length, it hunkers into the hill and is at one with the dramatic landscape of the White Cliffs of Dover. It goes further than respecting its setting, to really speaking of ‘place’.
The plan of the house, whilst modest in scale, very much describes a journey as you move through each floor with framed views which pull the landscape into the house. The orthogonal central walls serve as dividers for the various functions of the ground floor but do not meet the undulating external wall, so that you are able to weave through the series of rooms and there is the feeling of skirting along the side of a cliff face. As you reach the end of this spatial sequence and turn the corner (as in the prow of a ship), there is a space you can shelter from the weather (sea mist on the day we visited) that appears carved out of the rear of the plan.
Upstairs, the plan continues as an enfilade suite of bedrooms. Each room is orientated towards a different aspect of the landscape, across the passing ships of the English Channel to the cliffs known as Ness Point. The spaces are modest, the plan tight and every inch is put to good use. Each bedroom has a balcony no wider than half a metre, which gives a miniature, personalised garden to each bedroom. The interior detailing is beautiful and meticulous.
This house pushes the idea of ‘organic functionalism’ – as you move through the plan you discover everywhere new space relations, shifting axes and carefully-considered interruptions that lead the eye into another direction.
Jury Report
Ness Point has been designed as if it had grown out of the land in which it is embedded. With undulating thick walls along its length, it hunkers into the hill and is at one with the dramatic landscape of the White Cliffs of Dover. It goes further than respecting its setting, to really speaking of ‘place’.
The plan of the house, whilst modest in scale, very much describes a journey as you move through each floor with framed views which pull the landscape into the house. The orthogonal central walls serve as dividers for the various functions of the ground floor but do not meet the undulating external wall, so that you are able to weave through the series of rooms and there is the feeling of skirting along the side of a cliff face. There is an extremely sophisticated manipulation of space, whereby your eye is constantly pulled from one space to the next but each space nevertheless holds on to its own clear identity. As you reach the end of this spatial sequence and turn the corner (as in the prow of a ship), there is a space you can shelter from the weather (sea mist on the day we visited) that appears carved out of the rear of the plan.
Upstairs, the plan continues as an enfilade suite of bedrooms. Each room is orientated towards a different aspect of the landscape, across the passing ships of the English Channel to the cliffs known as Ness Point. The spaces are modest, the plan tight and every inch is put to good use. This house has been designed from the inside out. The driver is the emphasis on the interior activity and how each space is occupied. Each bedroom has a balcony no wider than half a metre, which gives a miniature, personalised garden to each bedroom. The interior detailing is beautiful and meticulous.
This project benefits from a very successful collaboration between architect and interior designer which is much more than the sum of its parts. The interior catches the dynamism of the day’s changing light so that the building becomes a part of the larger canvas of ever-changing coastal weather. On the day we visited, when the site was shrouded in coastal mist, the play of light throughout the interior was very subtle.
This house is very difficult to photograph well by virtue of the aperspectival space with numerous vanishing points and the undulating plan. The interior delighted the jury and surprised us more than any of the other houses which were much truer to their photographs. This house pushes the idea of ‘organic functionalism’ – as you move through the plan you discover everywhere new space relations, shifting axes and carefully-considered interruptions that lead the eye into another direction.
Ness Point in Dover – Building Information
RIBA region: Southeast
Architect practice: Tonkin Liu
Date of completion: August 2016
Client company name: confidential
Project city/town: Dover
Contract value: confidential
Internal area: 360.00 sqm
Cost per sqm: confidential
Contractor company name: Coombs
Structural Engineers: Eckersley O’Callaghan
Environmental / M&E Engineers: Mendick Waring
Quantity Surveyor / Cost Consultant: GPM Partnership
Environmental Consultant: Abba Energy
Interior Design: Aedas Interiors
Photography: Nick Guttridge
Ness Point in Dover images / information received 161117
Location: Dover Esplanade, Kent, UK
Kent Building Designs
Turner Contemporary Gallery, Margate
Design: David Chipperfield Architects
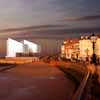
image © David Chipperfield Architects
Kent gallery building
Kent Architecture
Shingle House, Dungeness, Kent
Architect: NORD Architecture
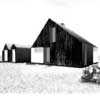
image from Living Architecture
Shingle House
Café, Deal Pier
Niall McLaughlin Architects
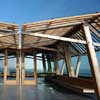
image from architect
Deal Pier Cafe
County Architecture adjacent to Kent
Comments / photos for the Ness Point in Dover page welcome
Website: Dover, England

