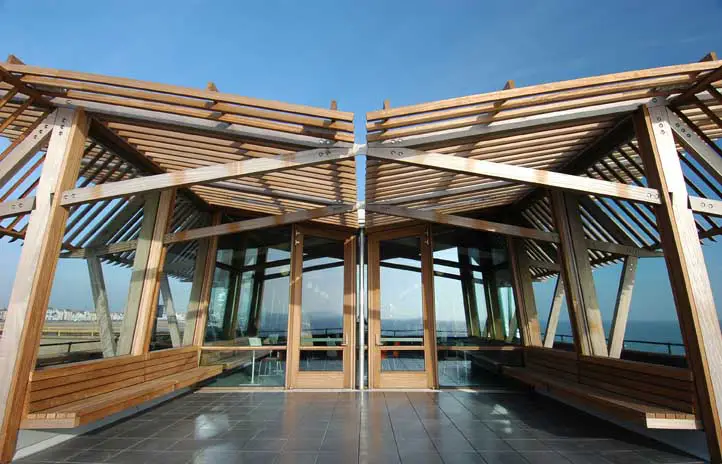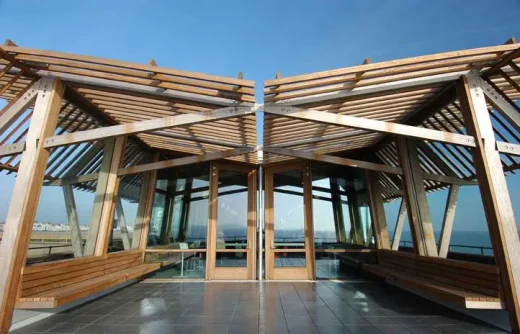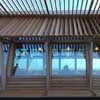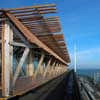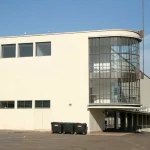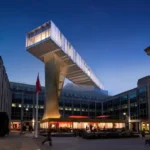Deal Pier Cafe, Kent Waterfront Building, English Seaside Architecture Project Photos, News, Property Images
Deal Pier Cafe Kent Building
Kent Waterfront Building Development in England design by Niall McLaughlin Architects, UK
Location: Kent, southeast England, UK
Design: Niall McLaughlin Architects
Deal Pier Cafe Building
2 Jun 2009
Café Deal Pier
Deal developed as a beach-fronted seaport, serving sailboats that would hang about the mouth of the channel waiting for a fair wind. At times there could be a huge flotilla of wooden ships awaiting favourable conditions. Those sailors that were allowed would slip ashore to supply and please themselves in the town.
With the decline of sail, Deal lost its economic pre-eminence and became a resort. Then, a number of piers were built for pleasure craft. The weather did for most of them. The most recent is a concrete piled structure by Sir William Halcrow & Partners built in 1957.
The end of the pier was designed with three levels for viewing, boating and fishing. Because of a poor understanding of the tides, the lower level has never been viable. In good weather, the pier is a haven for walkers and a regional hotspot for sea anglers. In storms it is closed and breakers crash between the raised tiers. Anything not double bolted is swept away. Beyond the pier, just out on the horizon, lie the Goodwin Sands; those mercurial hazards that emerge and disappear, throwing up old wrecks like ghost-ships.
This building was commissioned in an RIBA Competition. We looked carefully at all of the materials on Deal seafront to see how they were faring in the robust sea air. Most were not doing that well. Ferrous materials did particularly poorly.
We noticed that untreated hardwood was exceptional in that it seemed to be improved by the astringent conditions. The saline air prevented mould and algae growth producing a lovely silvery, weathered finish. We couldn’t help but think of the old wooden ships: fabled vessels like the Pequod, which was gradually turning into the whales that it had hunted. We wanted to make the building from a single material that would weather and improve with age. We hoped that it would eventually fade into the battered concrete on the pier.
A pier-end café is, in some ways, an impossible construction. Most of us would like to sit having tea in the fresh air with no building at all, just a chair and table looking towards the horizon. The weather prevents this on most days of the year so a building is needed to provide shelter. It is necessary for it not to loose that al-fresco quality. The building must find a way to return us to the horizon and the elements.
We began by thinking of the ideal of a glazed pavilion with views to the sea all around. It would be slightly raised so that you can sit and look at the horizon over the existing balustrade of the pier. The glass box presented certain environmental problems, particularly heat gain, wind and acoustics. We conceived of a timber structure, which would work to correct these issues. The internal ceiling is made of joists that support a deep acoustic damper to allow the lively glass acoustic to be tempered.
The structure extends out to support tilted sunshades, which cut out higher elevation east and west light. The whole structure extends out to the south to create a shaded, wind protected loggia. A high-level array of timber fins work with the rest of the structure to baffle the wind sweeping over the building. External seating – facing the old pier seats – is wrapped around the whole external wall. It is positioned between the external structure, which provides a degree of shelter and enclosure.
The north end of the building is given over to public toilets so that it can be made solid to counterbalance the glazed café. The roof is given a shallow ‘v’ shape so that it acts as a sluice to quickly direct away the occasional high wave that dumps huge quantities of water all at one time. In other words, the structural form is tempered to achieve environmental ends. This interaction of materials, structure and environment is at the heart of the architectural strategy.
The timber structure is designed to be pre-fabricated and repetitive. It is built of laminated Iroko. It is a simple portal frame. We did not want the significant thickening of the frame needed for stiff joints at the junctions, so we triangulated the spars to generate stiffness through geometry. This arrangement is then projected outside the building to carry the arrays of wind and sun modifiers. In doing this we were remembering a tradition of 19th Century industrial timber structures. These have been beautifully photographed by the Bechers and lovingly emulated by early American functionalists like Albert Kahn.
The building is organised into two parts, one entirely opaque and one as glassy as possible. The opaque end contains public toilets, open to all pier users and café customers; kitchens, an entrance area and pier attendant rooms. The slightly larger glassy part is given over to the café which is conceived as a single simple space open to the outside.
The glass walls are tilted to provide reflections of the surface of the sea. Built-in seating around the perimeter queues up the furnishing of the room. The internal seats share a seat back with the external seats but they are at a slightly higher level allowing one to view out over the heads of the others. Natural ventilation is brought in under the benches. It is recycled through a heat exchange in winter and blown off through big, high-level clerestories in summer. Internal lighting is divided between concealed up-lights to illuminate the ceiling rafters and an array of laconic dangling pendants.
The competition asked for an iconic building but we preferred to concentrate on the simple pleasures of drinking tea, eating fish and chips; or anglers huddling against the walls looking for shelter on a blowy night. If we get this right, the form takes care of itself, as it did with the old wooden ships that once stood off this shoreline.
Deal Pier Café design : Niall McLaughlin Architects
Deal Pier Café images / information from Niall McLaughlin Architects
Location: Deal Pier, Kent, England, UK
Architecture in England
Contemporary Architecture in England
Kent Architecture – Selection
Black Rubber Beach House, Dungeness
Design: Simon Conder Associates
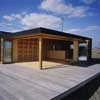
photo © Stephen Ambrose 07866 602627
Black Rubber Beach House
Clifton Wharf, north-west of Gravesend Town Centre
Design: Kohn Pedersen Fox Associates (London)
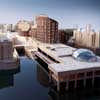
image : KPF & Pure Render
Clifton Wharf
Gravesend Public Lavatory
Design: Plastik Architects
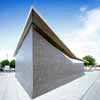
photo : Robin Hayes
Kent building
English Architect – design firm listings
RIAI Awards 2009 : Shortlist
Comments / photos for the Deal Pier Cafe England Architecture design by Niall McLaughlin Architects page welcome

