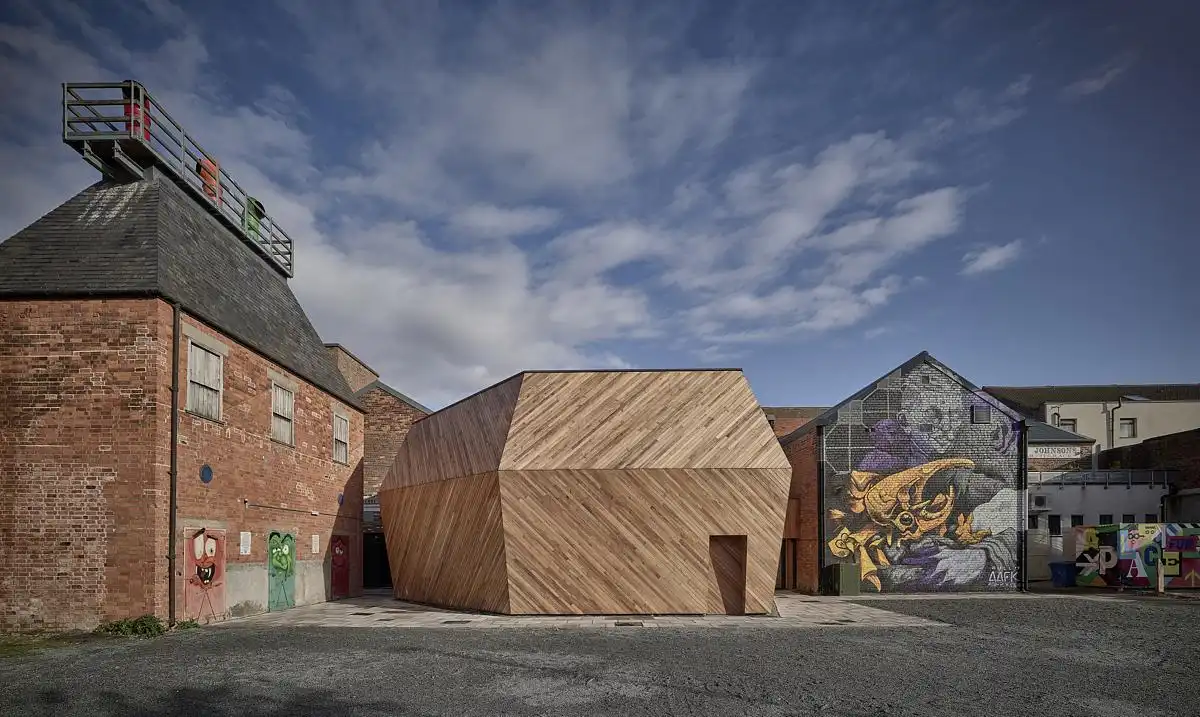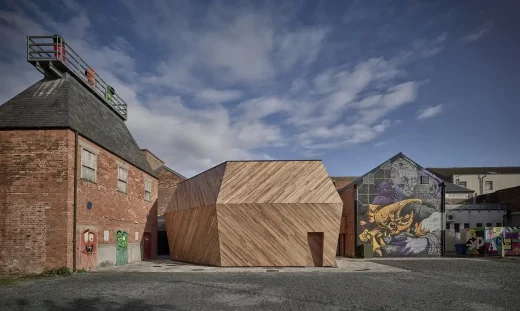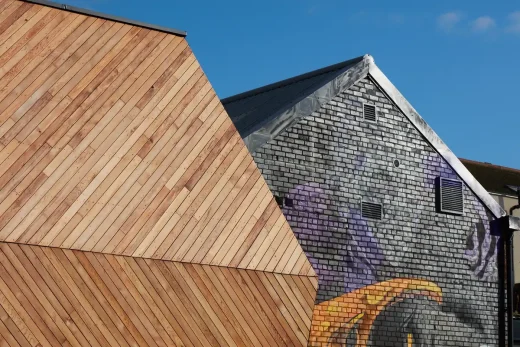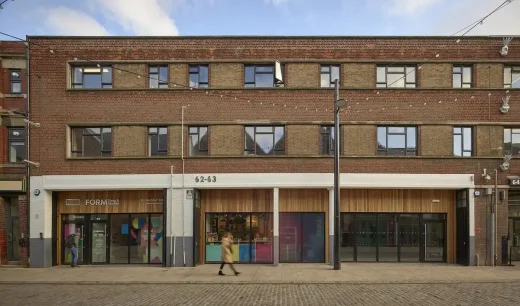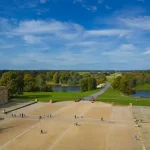Fruit Market Regeneration, Hull, England urban restoration project images, East Riding of Yorkshire architecture
Fruit Market Regeneration in Hull
13 December 2024
Design: ID Architecture
Location: Kingston upon Hull, East Riding of Yorkshire, northeast England, UK
Photos: Andy Haslam
Fruit Market Regeneration, Hull
In preparation for Hull being named City of Culture in 2017, the previously redundant Fruit Market quarter underwent a transformative regeneration, revitalizing the area into a dynamic and beneficial space for the local community. Central to this effort was the sensitive restoration of the historic and characterful buildings along Humber Street. These restorations provided new opportunities for galleries, artist studios, independent restaurants, and shops, breathing new life into this iconic area.
At the core of Humber Street’s revival was “Fruit,” a renowned independent music venue that occupied a former fruit ripening warehouse. As part of the regeneration, the venue was expanded at the rear to accommodate a larger audience. This acoustically sealed extension took the form of a faceted, timber-clad “gem,” its design inspired by the steeply pitched roof of an adjacent listed smokehouse. The unique extension strikes a balance between modernity and historical preservation, serving as a sympathetic addition to the conservation area. Its walls wrap upward to form a generous parapet, framing a first-floor roof terrace that enhances the venue’s social and functional appeal.
Following its transformation, “Fruit” was reimagined as “Social,” a new venue that retains its musical heritage while introducing additional uses. The ground floor now houses the music venue alongside a gallery and the independent shop “Form,” blending cultural engagement with commerce. This multi-purpose approach not only preserves the building’s legacy but also fosters community interaction and artistic expression.
The previously unused first floor of the building was converted into “Juice Studios,” a collection of flexible art studios designed for both professional artists and beginners. These studios provide affordable space and equipment, encouraging creative endeavors within the local community. At the rear, the shared working area features a vaulted ceiling and high-level north-facing roof lights, flooding the space with natural light. The open-plan studio also connects to a private and spacious roof terrace, offering a serene and inspiring environment for creativity.
At the top of the building, “Label Works,” a record label, found its home. The space has been outfitted with an open-plan co-working area, recording studios, a listening room, and offices. This vibrant workplace embraces the historical character and idiosyncrasies of the building, creating a dynamic and collaborative hub in the heart of the Fruit Market. The juxtaposition of modern amenities and the building’s rich heritage results in a space that resonates with innovation and tradition alike.
Overall, the regeneration of the Fruit Market has successfully transformed a neglected area into a thriving cultural and social hub. The thoughtful restoration and adaptive reuse of its buildings have created a harmonious blend of history and modernity, supporting independent artists, fostering community interaction, and contributing to Hull’s cultural identity.
Fruit Market Regeneration in Kingston upon Hull, England – Building Information
Architect: ID Architecture – https://idarchitecture.co.uk/
Project size: 1023 sq. m.
Site size: 1226 sq. m.
Project Budget: GBP 1,300,000
Completion date: 2017
Building levels: 3
Photos © Andy Haslam
Fruit Market Regeneration, Kingston upon Hull, England, UK, images / information received 131224
Location: Kingston upon Hull, East Riding of Yorkshire, eastern England, United Kingdom
Humberside Buildings
Hull Architecture News – latest additions to this page, arranged chronologically:
A Hall for Hull Installation
Design: architects Pezo von Ellrichshausen with artist Felice Varini
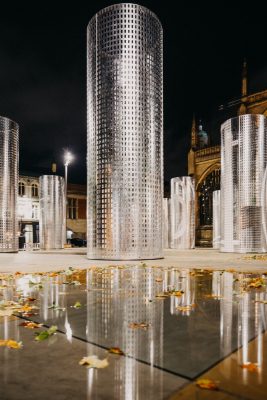
photograph : Thomas Arran
Reckitt Benckiser Global Centre for Scientific Excellence
Design: Ryder Architecture
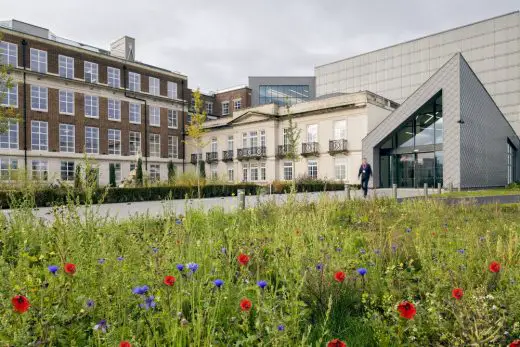
photograph : Photos by Alex Wroe
Hull Living with Water Competition Winners
Science and Innovation Centre Hull, S&I
Solar Gate Sundial Queens Gardens
Yorkshire Architecture
New Architectural Designs in Yorkshire – by city:
National Railway Museum York Design Competition News
Comments / photos for the Fruit Market Regeneration, Hull, England design by ID Architecture page welcome

