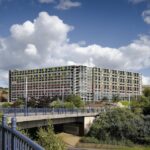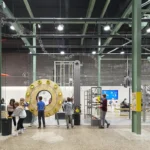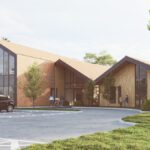Bradford architecture designs, West Yorkshire architects, Property news, Built environment info
Bradford Buildings : Architecture
West Yorkshire Architectural Developments in northern England, UK
post updated 14 December 2024
Bradford Architecture News – latest additions to this page, arranged chronologically:
14 October 2023
Beacon performance space for Bradford UK City of Culture 2025
Winner announced for Beacon, a bespoke travelling performance space for Bradford UK City of Culture 2025.
Bradford 2025 and RIBA Competitions are delighted to announce the winner of a design competition to select a team for an iconic travelling performance space that will be created for Bradford UK City of Culture 2025.
Carter Gregson Gray with Studio Three Sixty, Structure Workshop & Studio 4215 have been selected as the overall winner from a shortlist of five teams, following presentations to an Evaluation Panel in Bradford.
The winning design concept for the ‘Beacon’ acts as a hub to capture and record the many stories, experiences and narratives that will emerge along the journey. The design will be highly flexible so that it can be adapted and reconfigured between events and respond to different physical locations. A key approach led by the design team will include collaboration with all of the district’s communities to create a Bradford identity for the temporary, travelling performance space.
Shanaz Gulzar, Bradford 2025 said: “The judging process for Beacon introduced us to a wide range of talented individuals and organisations and we were blown away by their presentations during the judging process.
“Carter Gregson Gray and their partners demonstrated detailed consideration to all areas of our brief, and we were particularly impressed by their approach for how we can minimise our sustainable impact during 2025. We look forward to working with the project team over the coming months to finalise the design and realising a physical space that we can use to transport all forms of culture to our local communities during our year as UK City of Culture.”
Tumpa Husna Yasmin Fellows, co-founder and director of Our Building Design and RIBA Architect Adviser for the competition said: “The second phase of the competition facilitated five shortlisted teams to propose a design and methods for developing the Beacon performance venue. All of the teams demonstrated diverse and interesting design responses, addressing aspects of the client’s brief and ambition in design, materials and practice, that stimulate debate and unpacks the meaning of decolonising spatial design.
“The winning team’s response resonates most with the client’s ambition; with creative community engagement strategies to empower and create a sense of belonging, while proposing a meaningful legacy for the communities in Bradford. The spatial design proposes ways to decarbonise, resulting in leaving the site richer in biodiversity and creating micro forests at the locations of the travelling Beacon. The proposal also uniquely addresses the practical and complex aspects of designing an iconic travelling performance space for Bradford 2025 UK City of Culture.”
Jack Carter, Carter Gregson Gray said: “To us, the Beacon represents an incredible opportunity to create an icon for Bradford 2025, a venue that celebrates Bradford’s heritage and its diverse communities through social gathering, performances and artistic collaborations. We want to use the structure of the performance space to capture and record the many stories, experiences and narratives that will emerge, and we look forward to working with the Bradford 2025 team to develop the design over the coming weeks.”
The other shortlisted teams were:
• APPARATA Architects with Arinjoy Sen and Structure Workshop
• GWP Architecture Ltd + FAUM Architecture with EMPACE and Bradford Moor Pass
• IF Design Office Ltd with Street Space Community CIC and Simple Works TLD
• New Practice with Common Wealth and Reeves & Bond
Carter Gregson Gray will now work with Bradford 2025 to develop their design proposal further.
Bradford 2025 is the organisation delivering the programme of activity for the UK City of Culture 2025. Awarded every four years by Government, the UK City of Culture title has had a transformational impact on previous host cities, securing millions of pounds of investment and acting as a catalyst for creative place-making and culture-led regeneration.
Bradford Buildings News
19 July 2023
Shortlist announced for Beacon, Bradford City of Culture 2025
Bradford 2025 has today announced the shortlist for a RIBA Competition that seeks to identify a design for an iconic travelling performance space.
‘Beacon’ will be a platform for performances, installations, and live events across the district during 2025, providing a venue where there may not ordinarily be a traditional space for artists, organisations and audiences to congregate.
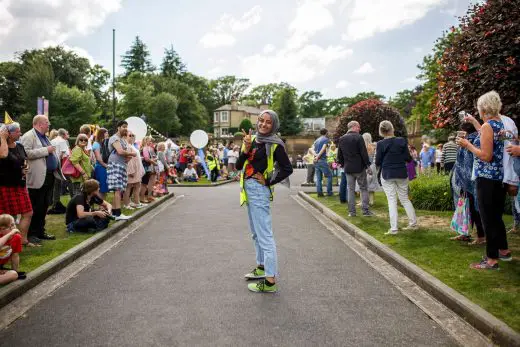
photo : The Brick Box © Karol Wyszynski
Beacon is being developed so that sustainability is at its heart, it celebrates Bradford’s cultural heritage and it reflects the district’s diverse, cosmopolitan communities. The venue will facilitate and promote meaningful interchange between communities, enabling more households to access and engage with culture like never before.
The competition attracted international interest from Mexico, USA, India & Australia as well as UK & Europe. The judging panel, consisting of Bradford 2025 and RIBA representatives, were delighted by the level of thought and exciting collaborations demonstrated by all applicants at this early stage of the competition process.
Following evaluation of the Expression of Interest responses, a shortlist of five has been selected to take part in the design phase of the competition.
The shortlist is:
• APPARATA Architects with Arinjoy Sen and Structure Workshop
• Carter Gregson Gray with Structure Workshop, Studio 4215 & Studio Three Sixty
• GWP Architecture Ltd + FAUM Architecture with EMPACE and Bradford Moor Pass
• IF Design Office Ltd with Street Space Community CIC and Simple Works TLD
• New Practice with Common Wealth and Reeves & Bond
Dan Bates, Executive Director of Bradford 2025 said “Bradford’s ambitions for UK City of Culture has always included the desire to increase and expand the world’s view of Bradford, dialling up how we’re seen, and it’s been brilliant to see that through the design submission process we’ve attracted so much international interest. The focus on sustainability and inclusivity has been central to all the responses and I’m looking forward to seeing the outcome of the design phase of the competition in the coming months.”
Tumpa Husna Yasmin Fellows, co-founder and director of Our Building Design and RIBA Architect Adviser for the competition said: “This open call, inviting expressions of interest for Beacon competition, has attracted responses from teams that formed interesting collaborations and proposed diverse methods and approaches for the design of Beacon.
We are looking forward to the design phase, working with the teams to unpack the stories that connect with and to celebrate Bradford’s cultural heritage and cosmopolitan communities. This design opportunity intends to increase awareness in the local heritage and the global connections with Bradford, by facilitating the access to the arts through the lens of decolonial or an expanded architecture and design practice, addressing spatial justice and climate crisis.”
The shortlisted teams will present their concept design proposals to the evaluation panel in September 2023.
Previously on e-architect:
Bradford Building News 2011- 2020
27 Apr 2020
New Bradford residential design guide created by Tibbalds and Urban Design Skills
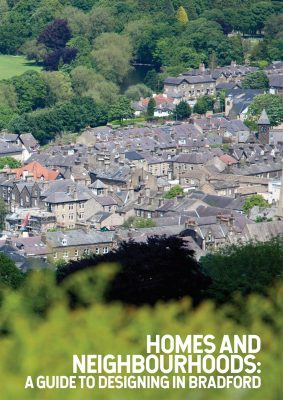
photograph : City of Bradford Metropolitan District Council (CBMDC)
New Bradford Residential Design Guide
A new design guide created by Tibbalds Planning and Urban Design and Urban Design Skills will help shape future development in and around Bradford, West Yorkshire, after it was successfully adopted by the city’s council.
10 Sep 2013
Appleton Academy Bradford
Design: BDP Architects
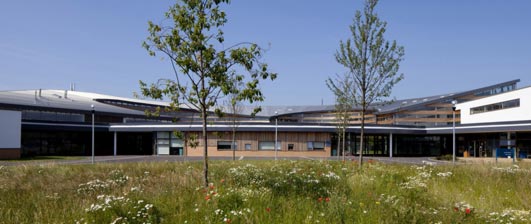
photo © Sanna Fisher-Payne/BDP
Appleton Academy Bradford
This new £22m building is the transformation of two existing schools into one new all through 3-16 academy for 1,300 pupils. The project utilised BIM throughout the entire design process.
12 Sep 2011
Student Accommodation Bradford
Design: GWP Architecture
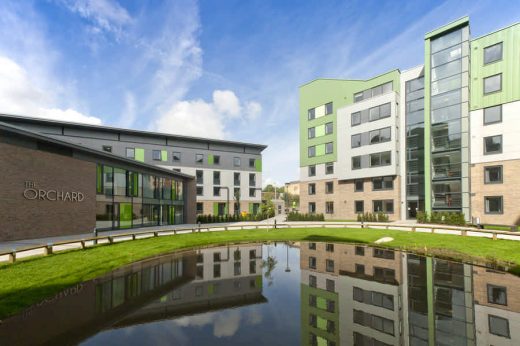
image from GWP Architecture
Student Accommodation Bradford
Bradford Architecture
This page contains a selection of major Bradford building designs, with links to individual project pages. We’ve selected what we feel are the key Bradford Architecture, but additions are always welcome.
We cover completed buildings, new building designs, architectural exhibitions and architecture competitions across West Yorkshire. The focus is on contemporary West Yorkshire buildings but information on traditional architecture is also welcome.
Key / Current Bradford buildings, alphabetical:
Bradford Bowl – proposal, central Bradford
2007-
Design: Will Alsop Architects (not SMC Alsop)
Bradford Cathedral redevelopment project
2007-
Design: SMC Alsop
Bradford City Academy
2007
Design: Bond Bryan Architects
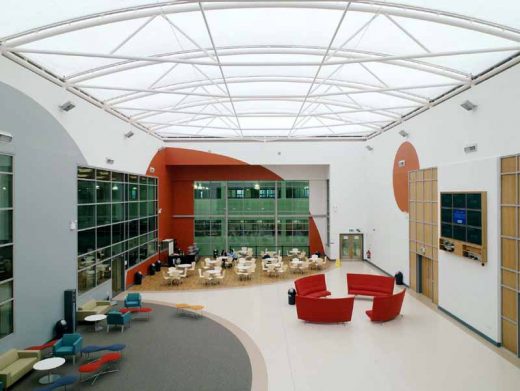
image from architect
Bradford City Academy
Bradford park – proposal
2007-
Landscape Design: Gillespies
Bradford Town Hall – civic buildings
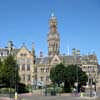
photo © Adrian Welch
Citygate tower
2007-
Design: Glen Howells Architects
£150m approx. – Residential; hotel; retail
Mixed-use Citygate development for Asquith Properties
The Channel – Tower 1, central Bradford
2007-
Architects: Robinson Design Group
Two towers of 16 & 24 storeys
Residential; hotel ; cafes/bars; exhibition areas – Approved
Developer: Bradford Channel Ltd
Centenary Square Bradford
2005
Design: Panter Hudspith Architects
Gallon House, Little Germany
Design: Kraus & Schönberg
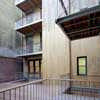
picture from architect
Gallon House
Gatehaus – Apartments
2008
Design: Robinson Group
Great Victoria Hotel
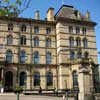
photo © Adrian Welch
3-star Victoria hotel, luxurious and spacious interior
Hanover House – Bradford Warehouse Conversion
–
Design: Kraus & Schönberg
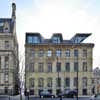
image courtesy of architecture office
Hanover House Bradford : victorian warehouse with new rooftop addition
Tayson House
–
Design: Kraus & Schönberg
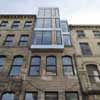
image from architects firm
Tayson House Bradford
Velvet Mill apartments – proposal
2007-
Design: David Morley Architects
More Bradford Architecture online soon
Location: Bradford, West Yorkshire, northern England, UK
Buildings near to Bradford
Saltaire – Sir Titus Salt’s Mill + community, including church:
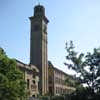
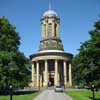
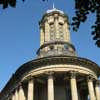
photos © Adrian Welch
Bradford : Yorkshire Buildings
Proposed Bradford Buildings
Bradford Bowl
Will Alsop has proposed an urban park with a large lake outside the Bradford’s Victorian town hall
Architecture in Leeds
Leeds Architecture Designs – chronological list
Comments / photos for the Bradford Architecture page welcome

