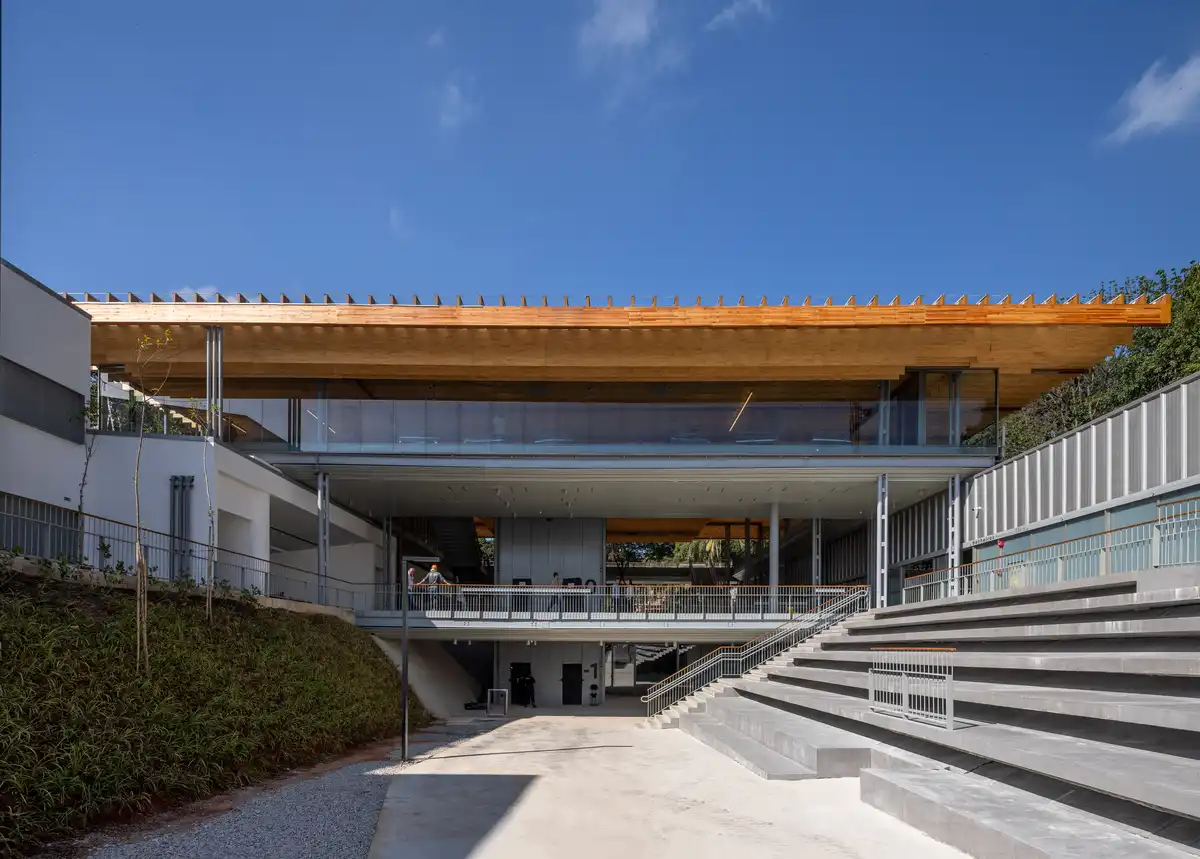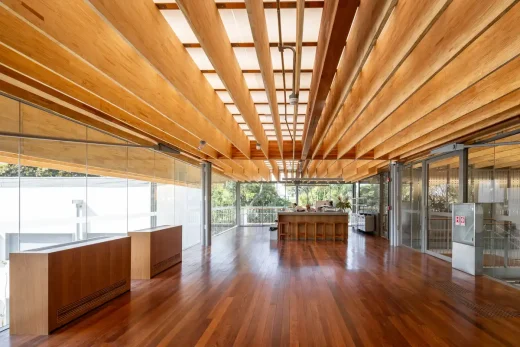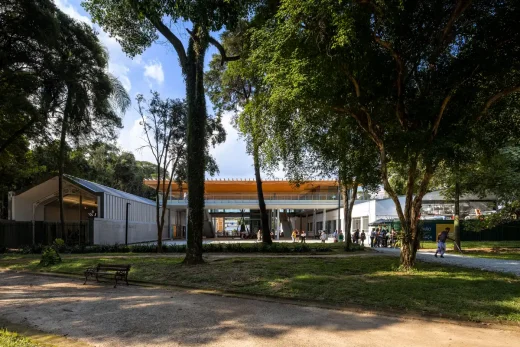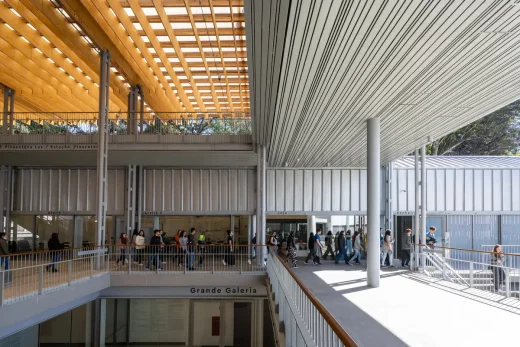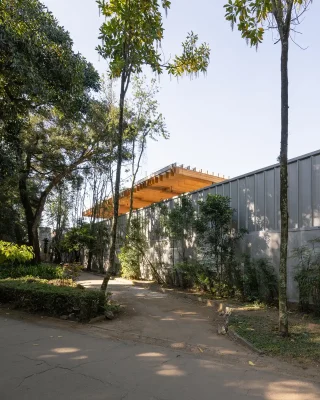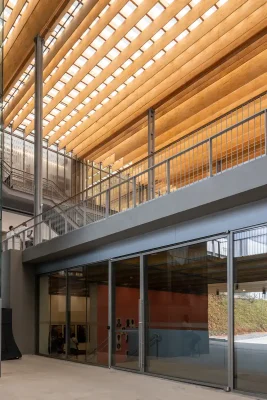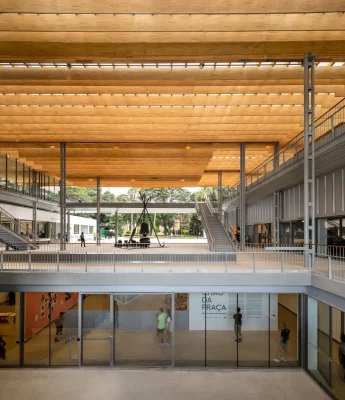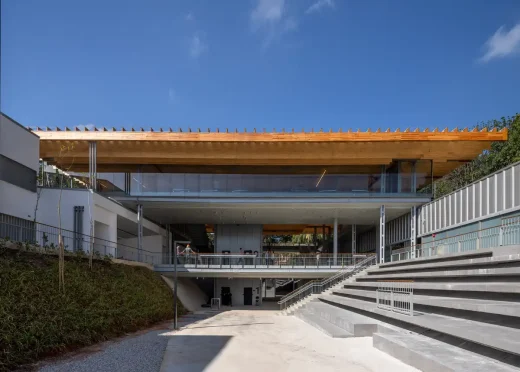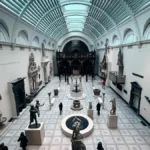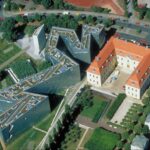Pina Contemporânea São Paulo building, Brazilian museum architecture images, South American design photos
Pina Contemporânea in São Paulo
Architecture: Arquitetos Associados
Location: São Paulo, Brazil, South America
Photos by Manuel Sá
10 December 2024
Pina Contemporânea, São Paulo, Brazil
The project for Pina Contemporânea starts from the reversal of a cloistered space into a public square, generously open to the city and Jardim da Luz. At an urban scale, it edits the same principle of an axis that crosses the voids, implemented at an architectural scale in the Pina Luz intervention designed by Paulo Mendes da Rocha three decades earlier.
The spatial organization of the remaining buildings from the former Escola Modelo da Luz and the modern school built in the fifties guided the new intervention in order to constitute a cohesive ensemble, enhanced by the wooden canopy that creates a welcoming space in the form of an illuminated shade, in continuity with the park’s woods. Underground, the Grande Galeria provides an exhibition space with great flexibility, suitable for the varied demands of contemporary art.
In addition to the adaptive reuse of buildings in a state of obsolescence, the adoption of sustainable solutions, such as industrialized construction for the roof and circulation ring, with glued laminated timber and steel structure, seeks to reduce the impact of the implantation on both the existing buildings and especially on Jardim da Luz. Infrastructures were designed to ensure the reduction of energy and water consumption, associated with water reuse and energy generation through photovoltaic panels, guaranteeing LEED Silver certification.
The architectural proposal for Pina Contemporânea seeks to integrate harmoniously into the existing urban environment, preserving and adapting historic buildings, creating public open spaces and promoting sustainability. The connection with Jardim da Luz and the emphasis on public access to open spaces aim to provide a culturally rich and welcoming place for the community in a socially and environmentally sensitive urban context, constituting a delicate intervention, not monumental, but at the same time offering an experience that can be memorable.
The Pina Contemporânea architectural project was based on the following principles:
The recognition of the pre-existing scenario on an urban scale, an acknowledgement which would naturally inform the general articulation between the new museum and Luz Park, such as its vehicle and pedestrian access and loading and unloading platforms, as well as its relation with the entirety of Pinacoteca, the Park Administrator’s House and the various listed heritage areas of the surrounding urban space.
The construction of a grand open public space of urban connection and articulation between the various volumes that conceive Pina Contemporânea.
The recognition of the plot’s listed buildings on an architectural scale and the acknowledgment of its various distinct moments through time, from the construction of Luz’s Escola Modelo, by Ramos de Azevedo, which caught fire during the 30s, to the modernist building built under a scholar context, the EEPG Prudente de Moraes (Public School Prudente de Moraes). The way the preservation of the buildings was carried out foresees activities compatible with their structure and their original spatiality. Thus, their spatial organization guided the entirety of the new intervention, aimed to achieve remarkable unity between the old historical building and this brand new spatiality set on the place.
The design of flexible spaces in order to amplify organizational possibilities regarding the exhibitions (both indoors and outdoors).
Both physical and visual integration with free spaces, thus emphasizing the Institution’s public character as well as its openness towards its surrounding urban scenario.
The effort towards achieving sustainable solutions, such as industrialized construction for the roofing and circulation links, alongside glued-laminated timber and steel, thus reducing the impact of this new implantation on both pre-existent buildings and Luz Park.
Pina’s design is fundamentally oriented by the acknowledgment of an urban-scaled articulation axis, which introduces a new route along the terrain connecting Luz Park to Ribeiro de Lima Street. This square, dedicated to pedestrians, is aligned with the axis defined by the Pinacoteca building, followed by the circular water mirror on the Park, thus establishing a visual continuity of such elements.
The public character square conceives an urban axis: an open space cleared from buildings, which simultaneously serves both articulation and living purposes, similar to an internal patio. This way, Pina Contemporânea’s complex reinforces a long circulation axis, parallel to Tiradentes Avenue, while also dialoguing with Paulo Mendes da Rocha’s intervention on the original building during the 90s.
The acknowledgment of EEPG Prudente de Moraes’ main building structure and spatiality, designed by Hélio Duarte and located on the eastern portion of the site, parallel to Tiradentes Avenue, guided the design and restoration decisions.
The building’s two distinct structural modular orders—seen in the single-floor southern block and the two-floor northern block—guided interventions for their adaptive reuse, while maintaining their structural independence and ensuring maximum flexibility for future uses.
The buildings on the western side of the plot were restored by recognizing their main elements, assigning them uses compatible with their spatiality. This included creating spaces like exhibition galleries, ateliers, a shop, restrooms, and an administrative center.
Promoting the integration of this disparate set of buildings was the main challenge of this project. To achieve this, a void was designed in the form of a generous square at ground level, with overlapping functional levels:
– An underground Great Gallery.
– A mezzanine offering a unique, integrated perspective.
– A new illuminated roof, built with glued-laminated timber, forming a unifying element that provides shading while maintaining high environmental performance.
Pina Contemporânea, São Paulo, Brazil – Building Information
Architecture: Arquitetos Associados – https://arquitetosassociados.arq.br/
Authors: Alexandre Brasil, André Luiz Prado, Bruno Santa Cecília, Carlos Alberto Maciel, Paula Zasnicoff + Silvio Oksman
Coauthors on executive project: Carolina Miguez, Marcos Vinícius Lourenço and Rafael Gil Santos
Collaborators: Amanda Castilho, Ana Luísa Schoenell, Filipe Gonçalves, Jairo Câmara, João Victor Ortiz, Magno Rizzi, Mariana Lima and Matheus Rosendo
Project: 2018
Construction: 2022-2023
Total area: 6.858 sq. m.
Pina Contemporânea, São Paulo Brazil images / information received 101224
Location: São Paulo, SP, Brasil, South America
São Paulo Architecture
São Paulo Architectural Projects – selection of contemporary architectural designs:
São Paulo Architecture Designs – chronological list
São Paulo Architecture Walking Tours by e-architect
Architect: Reinach Mendonça Arquitetos – RMAA
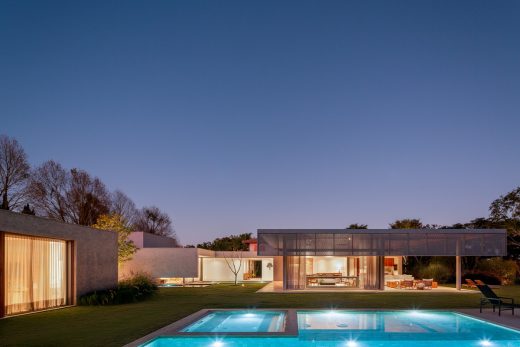
photo : André Scarpa
Residência Braúnas, Bragança Paulista, SP
Design: FGMF Arquitetos
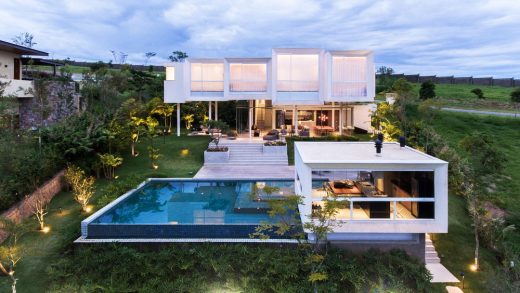
photo : Estevam Trabbold
Casa Neblina
Design: Studio Otto Felix
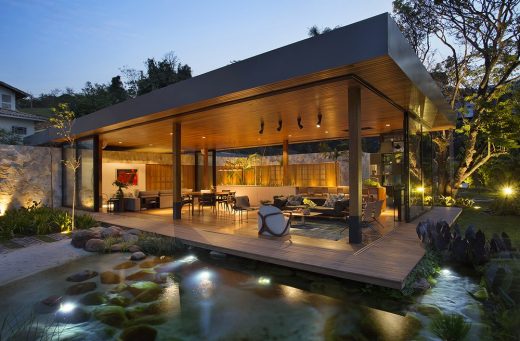
photo : Denilson Machado – MCA estudio
New House in Campinas
Architect: Flavio Castro
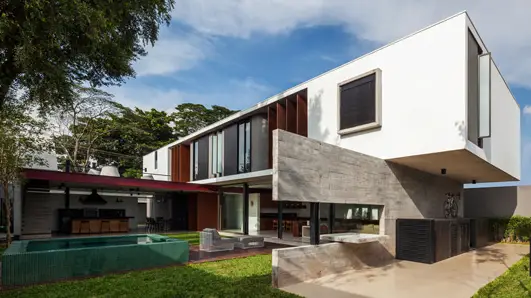
photograph : Nelson Kon
Planalto House
Comments / photos for the Pina Contemporânea, São Paulo, Brazil design by Arquitetos Associados page welcome

