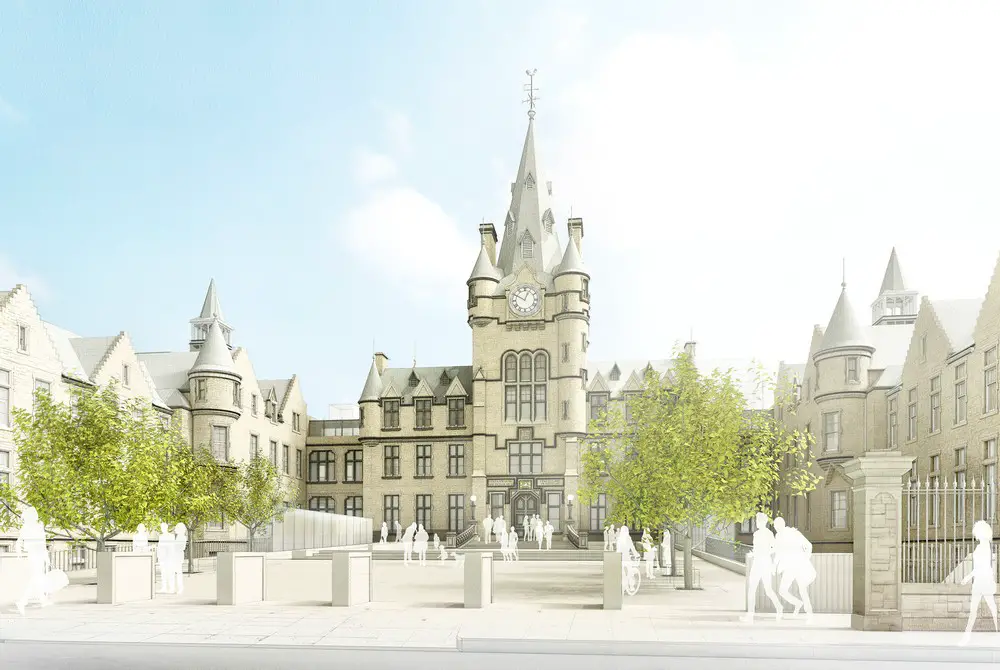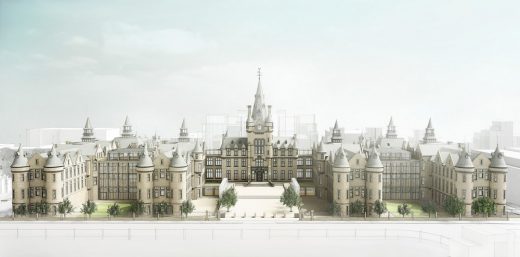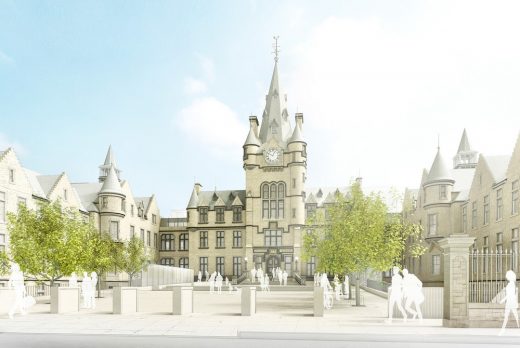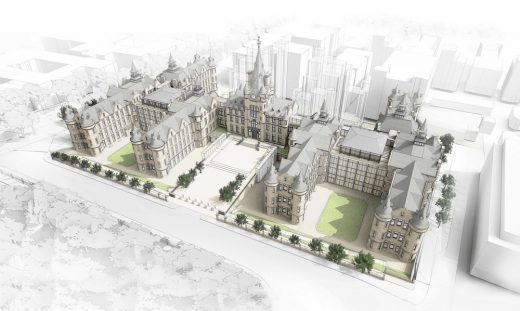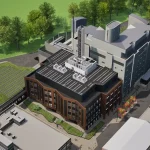Futures Institute for, University of Edinburgh Building, Scottish Architecture, Refurbishment Project Images
Futures Institute for the University of Edinburgh News
Educational Facility in Edinburgh, Scotland, design by Bennetts Associates Architects
29 Nov 2017
Architects: Bennetts Associates
Location: Quartermile, Edinburgh, Scotland
Edinburgh Futures Institute
Former surgical hospital receives planning as university buildings
Edinburgh Futures Institute
Edinburgh’s former Royal Infirmary Surgical Hospital, a category-A listed building at the heart of the Quartermile development, has received detailed planning permission to become a major new facility for the University of Edinburgh.
Designed by Bennetts Associates working with project managers Faithful+Gould, the scheme is to be known as the Edinburgh Futures Institute, and encompass 21,300sqm of floor space, of which 6,000sqm will be additional new space.
Edinburgh Futures Institute will bring together researchers from across the University with other partners to tackle major issues within the economy, education and societies across the world.
It will be a place that interrogates the opportunities and challenges of an age in which data and the digital disrupt old institutions and foster the creation of new ones.
This old hospital comprised multiple buildings from the 19th to the late 20th centuries including the original Royal Infirmary designed by David Bryce from 1870-1879. The architect was influenced by the ‘pavilion’ model of ward design founded by nursing pioneer, Florence Nightingale. Each ward was to be three stories tall with large windows, which was thought to better circulate fresh air, combat contagion and therefore mortality rates.
With the more recent medical facilities already cleared for construction, the historic building is to be restored, extended and upgraded to form a flexible space that enables collaboration among students, staff and partner organisations. In recognition of the historic building’s importance to the wider community, the multimillion pound development will include a public piazza, garden spaces and a large subterranean multi-functional space for events and lectures.
The former hospital site as a whole, now known as Quartermile, covers an entire block of Edinburgh’s inner city – reaching from the Meadows in the south to Lauriston Place in the north, and from the Middle Meadow Walk in the east to Chalmers Street in the west. The project is the largest to date in a £1.5bn investment programme being carried out by the University over ten years.
Rab Bennetts, director of Bennetts Associates says “Having worked continuously for the University of Edinburgh for 14 years we are acutely aware of the importance this project has to the institution and to the city. The Edinburgh Futures Institute demonstrates the University’s ambitions, not only in the world of higher education, but also in architectural patronage. We are privileged to see our ideas for new interventions so readily adopted.”
Vice-Principal Professor Dorothy Miell, Head of the College of Arts, Humanities and Social Sciences, said: “The world is experiencing major changes: climate volatility, political discontent, advances in artificial intelligence, economic upheavals. This presents big challenges. We need different ways of thinking about these issues and of devising new solutions.
“Edinburgh Futures Institute will make that difference. It will blend theoretical and practical knowledge. It will work with organisations dealing directly with these challenges and curate meaningful interactions between seemingly disparate disciplines. We want our students to embody this approach and our partners to share the vision and help us to develop it.”
The main construction period is programmed to start in 2018 and be ready for occupation by the University in mid-2021.
Edinburgh Futures Institute – Building Information
Location: Quartermile, Edinburgh
Type of project: University (Educational)
Client: University of Edinburgh
Architect: Bennetts Associates
Conservation architect: Consarc
Project Manager: Faithful+Gould
Futures Institute for the University of Edinburgh images / information from received 291117
Location: Quartermile, Edinburgh, Scotland
Edinburgh Area Buildings
Pennywell All Care Centre, Edinburgh
Design: HolmesMiller, Architects
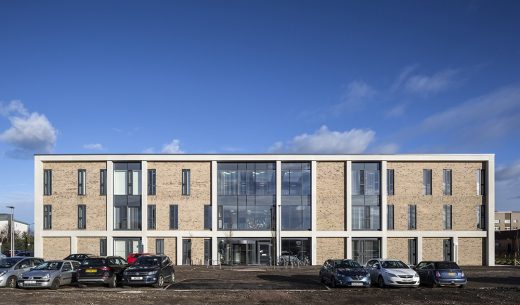
photo : Keith Hunter
Pennywell All Care Centre Building
Charnock Bradley Building, Easter Bush, Midlothian
Design: Atkins
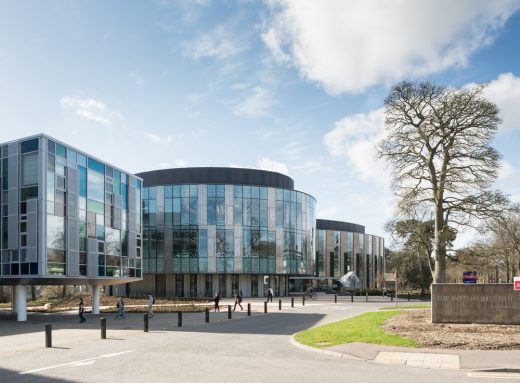
image Courtesy architecture office
Charnock Bradley Building Roslin
Scottish Buildings
Historic Scottish Architecture
Historic Scottish Buildings
V&A at Dundee
V&A Dundee – revised proposals
Best Building in Scotland Award
Scottish Architects Practices – historic design offices
Architecture Design Scotland News
Bennetts Associates Architects
Comments / photos for the Futures Institute for the University of Edinburgh Building design by Bennetts Associates Architects page welcome

