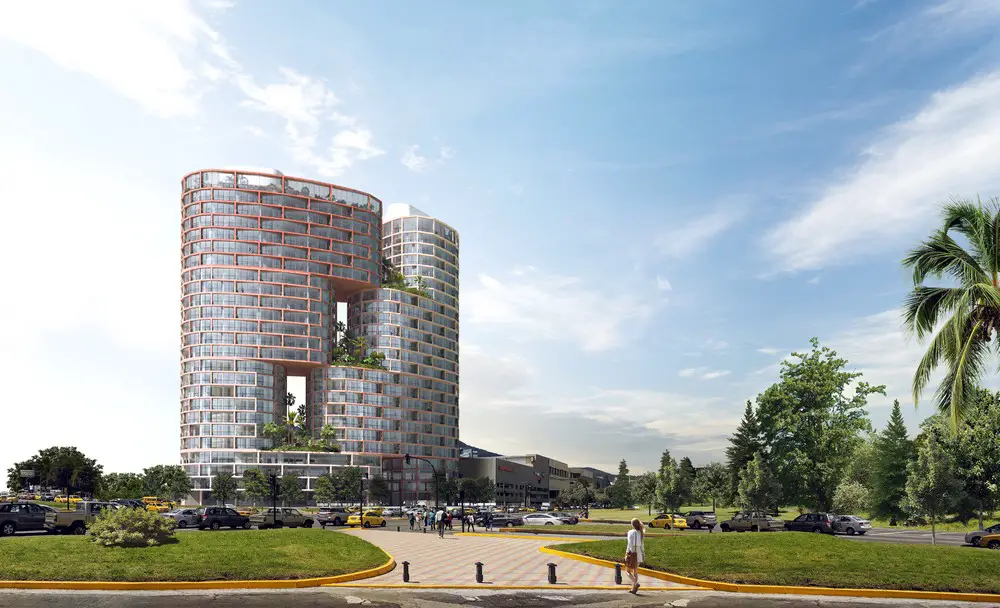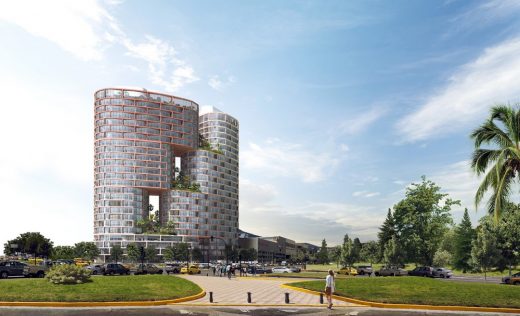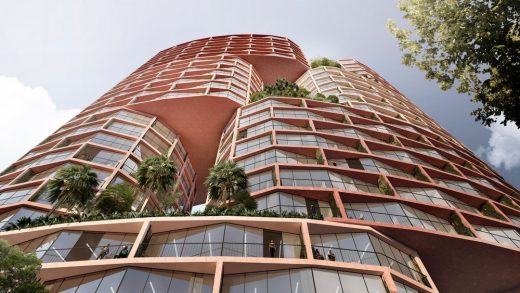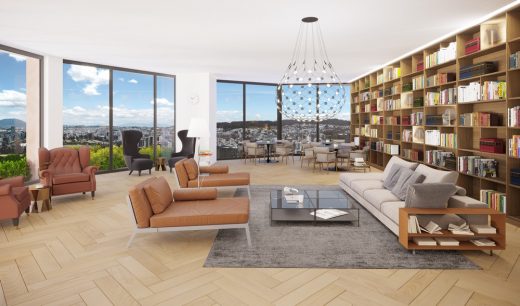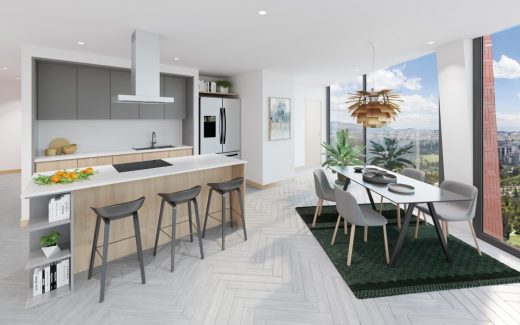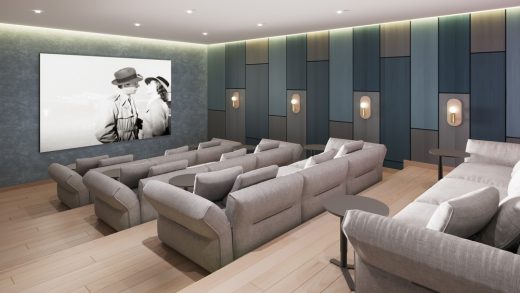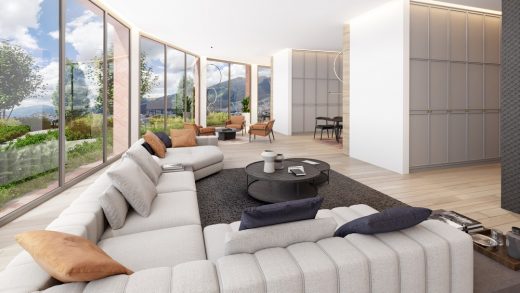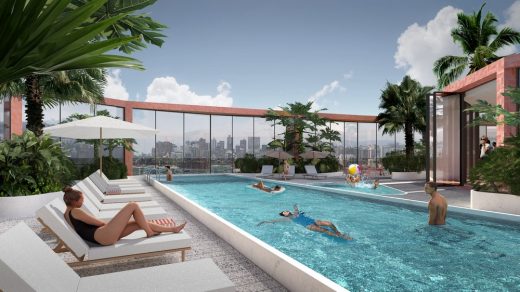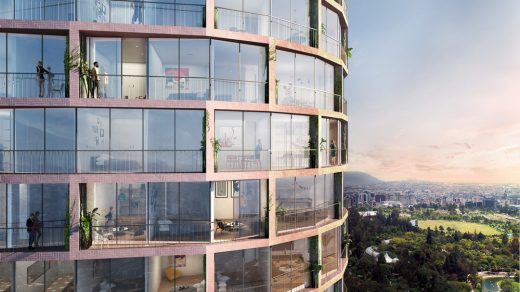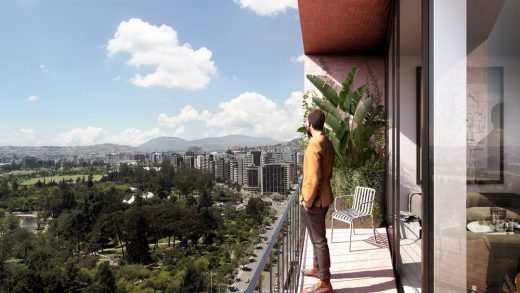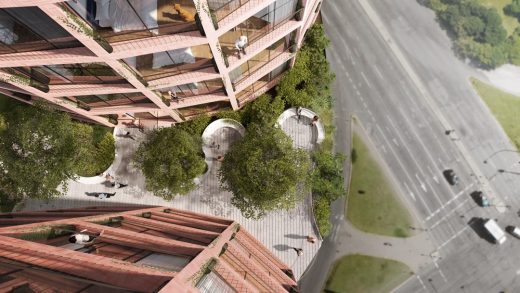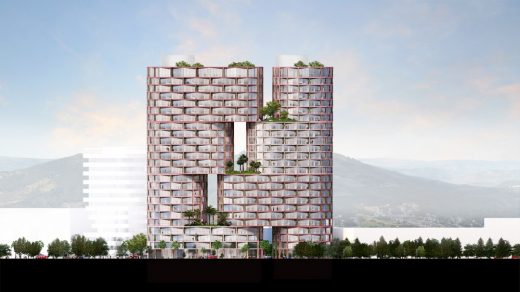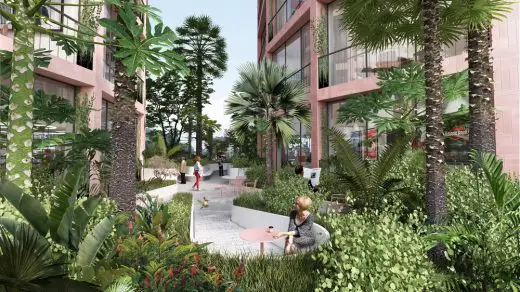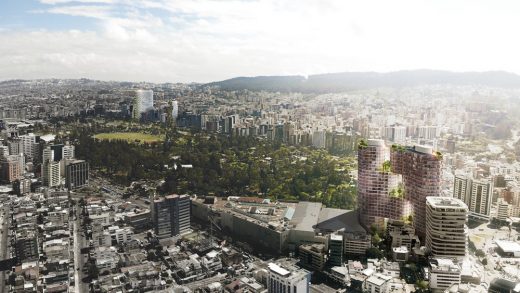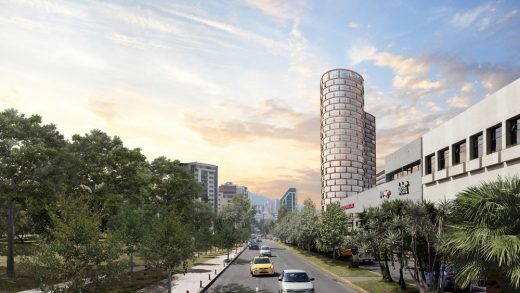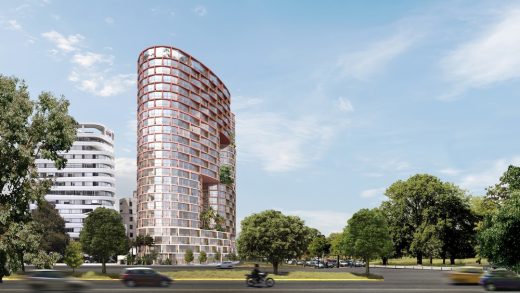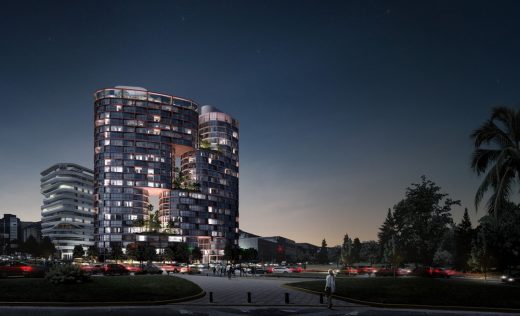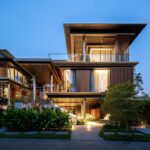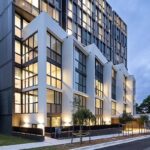EPIQ Building, Quito Housing Development, Ecuadorian Modern Apartments, Architecture Images
EPIQ Building in Quito
Contemporary Residential Tower Residence, South America design by BIG
2 May 2019
EPIQ Building Design
Architecture: BIG
Location: Quito, Ecuador
BIG-Bjarke Ingels Group Announces Major New EPIQ Building in Quito, Ecuador Inspired by Natural Beauty, Diversity, and Community of the City
24-Story Mixed-Use Rose-Colored Residential Tower Sits at Key Intersection of the City, With Sweeping Views of Surrounding Mountains, Pockets for Parks and Plants, Central Location Next to La Carolina Park, Position Adjacent to a Station of the City’s Soon-to-Open Metro
With BIG’s First Building IQON Under Construction in Ecuador, BIG and Uribe & Schwarzkopf Once Again Join Forces to Bring a Vertical Neighborhood to Quito, the Greenest Capital in South America.
Bjarke Ingels Group announced their second building in Quito, Ecuador: a dynamic, porous structure clad in colored tiles, echoing the striking natural beauty of Quito and epitomizing the face of a new, sustainable urbanism in the growing city. The 24-story building, which anchors the Southwest corner of Quito’s La Carolina park and sits across the street from a major metro station in Quito’s soon-to-open first underground line, lives at a key intersection of Quito’s past, present, and future.
Comprised by a single tower in two divided blocks, EPIQ is conceived as a “vertical city” that brings the dramatic natural environment of Quito into its structure, featuring landscaping throughout in synergy with the adjacent park. The varied sizes and configuration of the space’s mixed-use residential, corporate, and commercial units allow light and landscape to seep through the building, and connects La Carolina park to the surrounding city, rather than separating them.
Conceived and developed in partnership with Uribe & Schwarzkopf, the leading architectural planning, design, and construction company in the city, the design of EPIQ reflects the colors and patterns of Ecuador, taking the inspiration for its façade from the earth tones and herringbone pattern of tiles seen through the streets of Quito’s Old City, which is a UNESCO world heritage site. The facade color also echoes the colors of the striking sunsets seen in the city, the Andean flora and fauna, and the weavings of the toquilla straw.
“The historical center of Quito with its red herringbone sidewalks is a bombardment of forms, geometry, typography and color. At the south tip of La Carolina park, our aim is to create a three dimensional community: a constellation of building volumes of different sizes that form a holistic whole offering the residents and their families a variety of sun filled openings, passages, parks and pockets for play, social life, work and enjoyment,” noted Bjarke Ingels, Founder & Creative Director, BIG-Bjarke Ingels Group.
“As architects we are often a little afraid to play with color – in Quito we thought it could be interesting to use color to accentuate the different building blocks and give each volume its own shade of red. IQON was our first collaboration with U&S and also our first project in Latin America. Joining forces on our second project, one can only begin to imagine the level we could take it to by continuing this inspiring collaboration.”
EPIQ features a number of common exterior spaces throughout the building, rather than one singular rooftop. These outdoor areas and their corresponding interior common spaces, which feature pools, children’s play spaces, a squash court, a bowling alley, and a movie theater, create a space for communal living and interaction for the residents of the building. Showcasing a striking panorama of the city as well as sweeping views of the Andes mountain range to the east and the Pichincha volcano the west, EPIQ is immersed in nature in the midst of the city.
“Quito has grown and changed enormously since we founded Uribe & Schwarzkopf in the 1970s, and it became clear in recent years that we needed to experiment with residential architecture to respond to the new character of the city – which retains the respect for nature and community integral to life here, but embraces a new urbanism.
Following the move of the Mariscal Sucre Airport from the urban perimeter, which allowed us to build taller buildings, and with the construction of the infrastructure for the Quito Metro, which encourages density in the heart of the city, a new skyline for the city is being created, and a new kind of citizen is emerging. Bjarke Ingels has been a great partner in understanding the type of spaces needed in Quito, which can contribute to and build upon life here,” noted Tommy Schwarzkopf, founder of Uribe & Schwarzkopf.
EPIQ is also designed with leading-edge of sustainable technology in mind to protect the striking natural environment that surrounds and inhabits the city. Sustainability is at the heart of the building, which will feature a grey water treatment plant that will reuse rainwater, an architectural design that considers the unique climate of the city to account for the effects of the sun and reduce heating and air conditioning needs, a materials bank to reuse and recycle construction materials, and eco-efficient appliances installed throughout.
EPIQ is the latest in a series of mixed-use, ecological residential buildings designed by Uribe & Schwarzkopf and international architects, including Jean Nouvel and Moshe Safdie, which have been built by Uribe & Schwarzkopf. These building are an integral part of Quito’s civic development as an evolving metropolis and center for culture, commerce, and community.
The first BIG project in Quito, IQON, is also located on the perimeter of La Carolina Park, and is positioned in a similar way to take advantage of the unique landscape and environment, creating a sustainable mixed-use space that has been well-received by residents and neighbors.
EPIQ Building, Quito – Building Information
Architecture: Bjarke Ingels Group and Uribe & Schwarzkopf
Address: Av. Eloy Alfaro y Av. de la República
Height: 100m
Amenities: Squash court, business center, movie theater, bowling alley, party rooms, daycare, music room, spa, gym
EPIQ Building in Quito images / information received 020519
BIG Architects – Bjarkes Ingels Group
Location: Quito, Ecuador
Ecuador Architecture
Contemporary Ecuador Architectural Projects
Casa Ortega, Sangolquí, Ecuador
Architects: Estudio A0
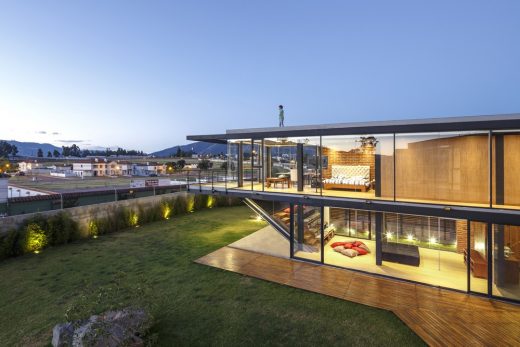
photograph : Sebastián Crespo
Casa Ortega in Sangolquí
Diffuse Borders Residence, Tumbaco, Quito
Design: arquitectura x
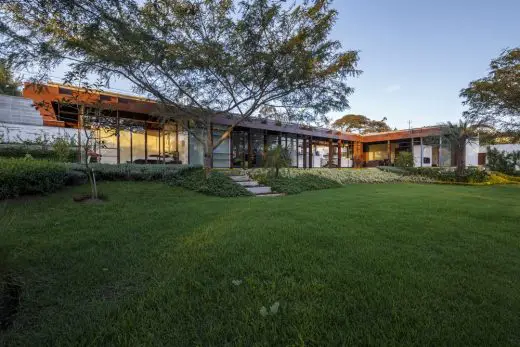
photo : Bicubik, Sebastián Crespo, Andrés Fernández
Diffuse Borders Residence in Quito
PD House, Club Los Arrayanes, Puembo
Design: Gabriel Rivera Arquitecto
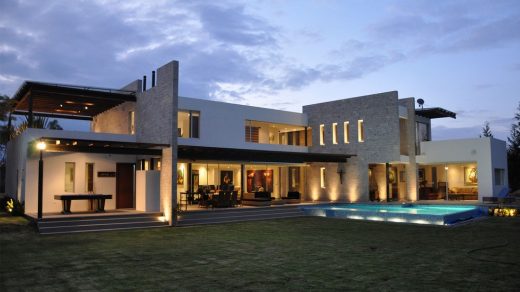
photo : Arq. Gabriel Rivera
House in Puembo
Comments / photos for the EPIQ Building in Quito – Ecuador Residential Architecture page welcome

