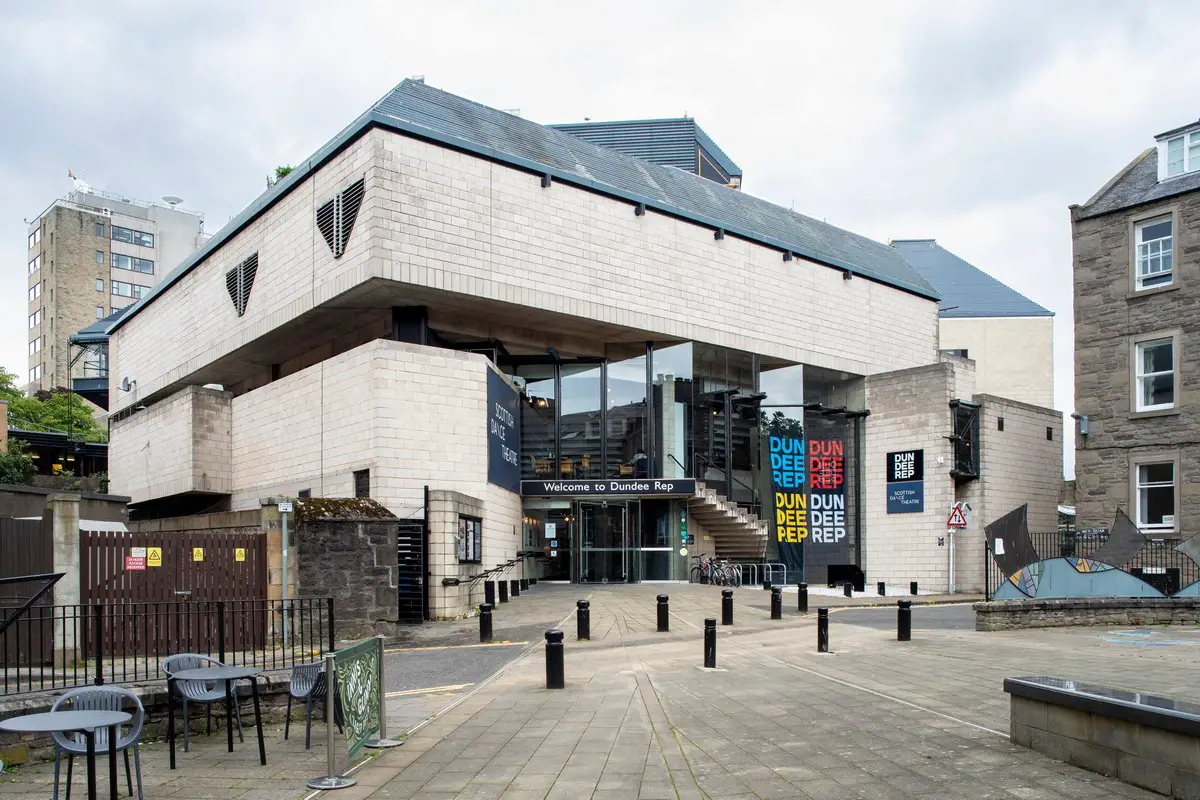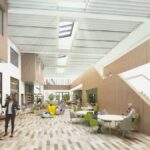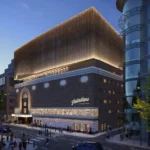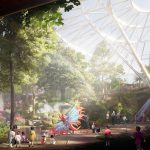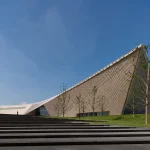Dundee Repertory Theatre Building Images, Architect, Scotland, Tayside Arts Project Photo, Design
Dundee Rep Theatre Building
Scottish Theatre : Refurbishment by Nicoll Russell Studios, Tayside, East Scotland, UK
18 February 2022
Dundee Repertory Theatre granted A-listed status
A rare and exceptional example of post-war theatre design in Scotland has been recognised with listing status.
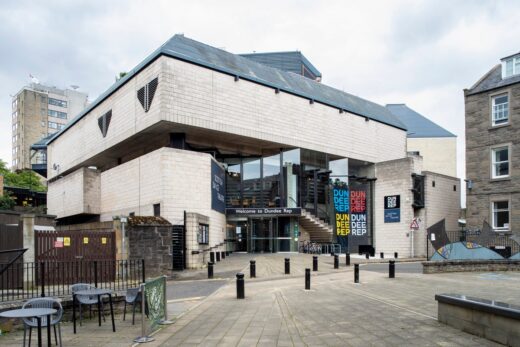
photo from Historic Environment Scotland (HES)
Dundee Repertory Theatre is Listed
Rare and exceptional example of post-war theatre design in Scotland recognised with listing status
Historic Environment Scotland (HES) has announced today (Thursday 17 February) that Dundee Repertory Theatre has been granted A-listed status for its special architectural significance. The design is by Nicoll Russell Studio,
The theatre, built in 1982, has been listed in recognition of its exceptional design quality, as well as its contribution to civic life, society and culture in Scotland in the late 20th century.
The decision follows a six-week consultation that was launched in December to gather views from people with an interest in the building.
Dara Parsons, Head of Designations at HES, said: “We are delighted to add the Dundee Repertory Theatre to the list of Scotland’s most significant buildings. The building has long been recognised as an exceptional piece of architecture and an important cultural hub.
“I would like to thank those who responded to our consultation. The feedback we received emphasised the importance of Dundee Rep as a repertory theatre, and it was clear from the comments that Dundee Rep is widely appreciated as a unique and cleverly designed building that is striking both inside and outside, as well as an important cultural hub in the heart of the city’s arts quarter.”
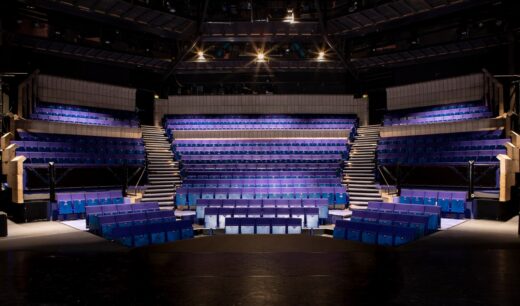
photo from Historic Environment Scotland (HES)
Dundee Rep’s Artistic Director & Joint CEO Andrew Panton and Liam Sinclair, Executive Director & Joint CEO, said: “We are thrilled to hear that our unique and much-loved building is being considered in this way for its special architectural and historical significance. We are very proud that over the course of eight decades, Dundee Rep Theatre has been at the heart of the community here in Dundee, and for the last forty years our building on Tay Square has been instrumental to that success; becoming an important hub for engagement in the city, welcoming audiences from all over the world and housing our two award-winning dance and theatre ensembles.”
Dundee Rep Theatre is a rare example of a modern purpose-built theatre in Scotland, one of only three major Scottish theatres built during the post-war theatre building boom that swept across Britain from the 1950s to the mid-1980s.
While largely dictated by the restrictions of the small site, the arrangement and geometry of the layout combines the aspirations of new post-war theatres, such as openness and accessibility, with modern design principles. The building received a civic commendation from The Civic Trust Awards in 1984 and was awarded the RIBA Architecture Award in 1986.
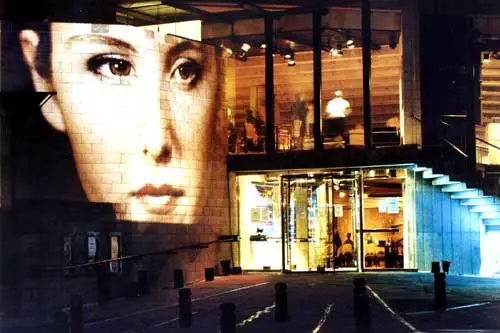
Dundee Rep photo by Alan Richardson from Nicoll Russell Studios
Associated with prominent actors and directors including David Tennant, Alan Cumming, Joanna Lumley and Robert Robertson, Dundee Rep is the only theatre in Scotland that is home to a permanent full-time company of actors.
Listing is the way that a building or structure of special architectural or historic interest is recognised by law through the Planning (Listed Buildings and Conservation Areas) (Scotland) Act 1997. More information about listing can be found on our website.
The listed building record for Dundee Repertory Theatre can be viewed on the HES portal: http://portal.historicenvironment.scot/designation/LB52599
To see the results of the consultation, visit: https://haveyoursay.historicenvironment.scot/heritage/designating-dundee-repertory-theatre-dundee-rep/
Previously on e-architect:
post updated 13 September 2021 ; 17 Feb 2010
Location: Dundee, eastern Scotland
Dundee Rep Theatre Information
Renewal Design: Nicoll Russell Studios
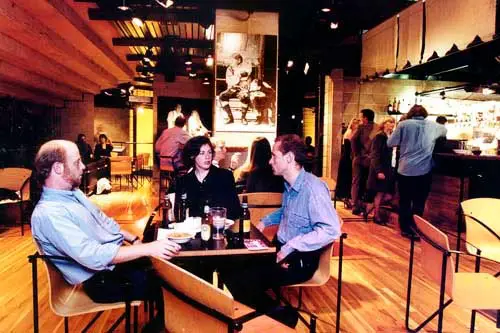
Dundee Rep photograph by Alan Richardson from Nicoll Russell Studios
Dundee Rep Theatre
The Rep could be considered as our architectural manifesto because it illustrates our interest in: craft, place making, context, appropriateness, humanity, sensitivity, and detail all in a single project which sets out to inspire its resident actors and heighten the experience of its audiences.
It reverently completes Dundee’s only Georgian square located immediately east of the University, and cleverly conceals the scale of the fly tower on the diagonal at the rear of its almost square plan. The Rep honestly underlines how it was constructed with an almost brutalist pride, but it is the Rep’s dramatic engagement with its audience, which is perhaps it most important architectural legacy.
A two storey glazed elevation firstly presents a ‘shop window’ to the square. This elevation is partly angled to engage with the pedestrian desire line across the square and illustrates the journey of the audience from the entrance, via the box office, up a grand staircase or wall climber lift, which are both externalised, to the interval bar at first floor level and finally to the auditorium beyond.
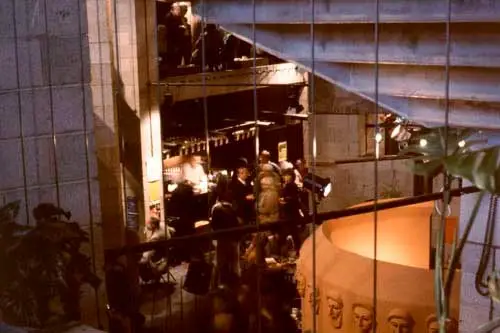
Dundee Rep photo by Alan Richardson from Nicoll Russell Studios
On the night of a performance the Rep seems to inhabit the square, drawing the audience into its embrace, and heightening the buzz of their anticipation as they climb and are seen to approach the auditorium. Once the visitor is within the building a very compact foyer links all the public spaces on the ground and first floors, set below a stepped concrete ceiling formed by the auditorium above. These spaces are all the more dramatic because of their compact size.
Even a modestly successful performance seems full. The buzz in the two storey foyer is heightened by the voids either side of the interval bar which is formed as a bridge linking the left and right hand sound lobbies. These lobbies step down the scale and lead the audience into the magical world of the theatre, which they literally touch by seeming to emerge onto the stage itself before taking their seats in a sudden hush.
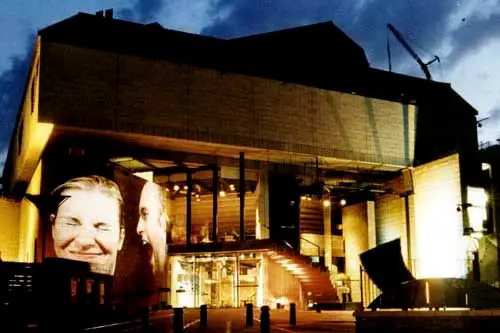
photo by Alan Richardson from Nicoll Russell Studios
Dundee Rep Theatre images / information from Nicoll Russell Studios
Dundee Rep Theatre – Further Information
The original building was completed in 1982. It had a 450-seater auditorium. An extension completed in 1992 added a Dance Studio, workshop, wardrobe, rehearsal facilities.
Expansion
In late 1998 the Dundee Rep was awarded a Scottish Arts Council Lottery Grant towards its proposed £3.2m cost.
The theatre expansion was designed to improve the auditorium, upgrade facilities, aid accessiblity. The new theatre was completed in Oct 2000.
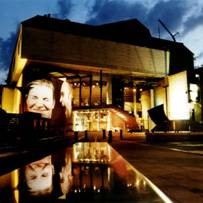
Dundee Rep Theatre building image from RSA Jun 05
The company began in 1939 but its building burnt down in 1963. Land was donated by Dundee University to allow building work to start in 1979.
Key Architectural Awards for this Tayside Arts building:
Civic Trust Award 1984
RIBA Award 1986
Location: Dundee, Tayside, Eastern Scotland, United Kingdom
Dundee Architecture
Dundee Architecture Designs – chronological list
Dundee Architectural Designs – architectural selection below:
V&A at Dundee
V&A Dundee
Water’s Edge, Camperdown Street
Design: Nicoll Russell Studios
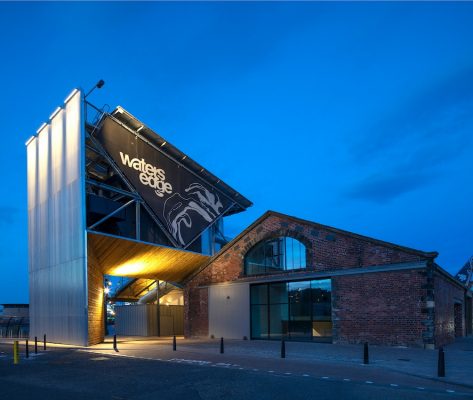
photo : Fraser Band, courtesy of Nicoll Russell Studio architects practice
Water’s Edge Dundee Building
Dundee House
Design: Reiach and Hall Architects
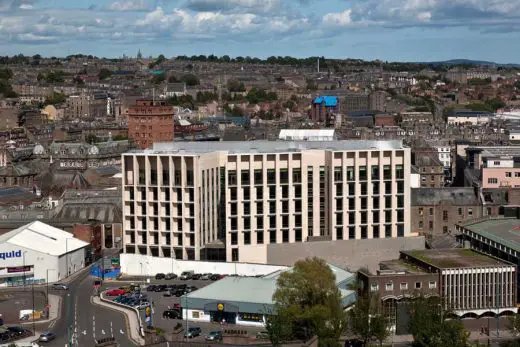
image © Dave Morris
Dundee Council Offices Building
Dundee Repertory Theatre Refurbishment : Nicoll Russell Studios
Scottish buildings by Nicoll Russell Studios – Selection
Byre Theatre, St Andrews
Dundee Rep Theatre
Scottish Dance Theatre
Dundee Contemporary Arts
Design: Richard Murphy Architects
Dundee Contemporary Arts
Queen Mother Building, Dundee University Campus
Design: Page/Park Architects
Queen Mother Building Dundee
Comments / photos for the Dundee Rep Theatre page welcome
Dundee Repertory – Website: www.dundeereptheatre.co.uk

