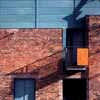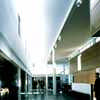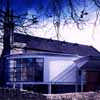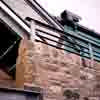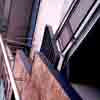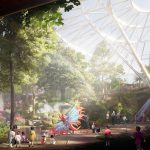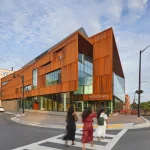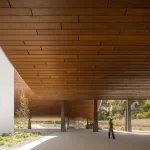DCA Dundee Cinema, Cafe, Bar, Gallery, Arts Centre Tayside, Location, Photos
Dundee Contemporary Arts : DCA
Dundee Cinema + Arts Centre by Richard Murphy Architects
post updated 11 Nov 2020
DCA Dundee
Dates built: 1997-99
Richard Murphy has been described as Scotland’s most famous living architects: the DCA is surely his most famous work.
Address: Cinema, 152 Nethergate, Dundee, DD1 4DY
DCA Box Office / Information Line: 01382 909 900
Jute Café Bar: 01382 909 246
The building houses galleries, a cinema, cafe-bar and a print studio
Dundee Cinema + Arts Centre
The DCA resulted from a competition set by the Client – City of Dundee Council – in 1996. It has succeeded in making a public arts venue which is inclusive and enticing and encourages interaction between the public and many forms of visual arts. To quote the Sunday Times “It is one of the most satisfying, sublime and stylish public buildings opened in years”. Dundee Contemporary Arts is the largest and most complex project that Richard Murphy Architects has completed.
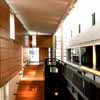
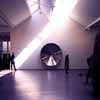
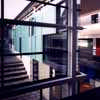
photos from Richard Murphy Architects
Dundee suffers from high unemployment and had few arts venues: the DCA introduced some welcome cultural life to the centre. The aim of the scheme, according to the architects, was to group all activities, galleries, cinemas, printworkshops, shop and research facilities, around a central social space and café.
When I visited this space was thronged, spilling out onto the terraces. Dundee Contemporary Arts partially reuses the brick warehouse of the former Macleans garage and forms an L-shaped plan on a site which falls three storeys from front to back. The DCA café and foyer sit at the internal corner of this L and are therefore at the heart of the building in plan and section.
The Dundee Contemporary Arts site has a very narrow street frontage between the Roman Catholic Cathedral and the Georgian house of the Clydesdale Bank. In order to draw visitors into the building Richard Murphy aligned the foyer with the street opposite so that it might form an extension of that public realm in the building.
The entrance prow is unique, in my experience, and creates a subtle DCA trademark. The solid timber entrance doors are set back below an angled canopy adjacent to the shop which sadly takes prime position. Continuous rooflights cast sunlight and shadow rhythms across the internal walls of the foyer drawing the eye to the furthest part of the plan.
This theme of the use of light is continued by the use of windows to give glimpses of the Tay estuary to the south and also between foyer, café, galleries and cinemas. The aim was to entice the visitor to see an exhibition or a film when they might have come only for a coffee, to draw them in without their feeling the need to specifically come for a show, and to help everyone understand where they are in the building and where everything else is.
Even the main DCA cinema has a large window below the screen allowing the audience to be connected to Dundee before and after the film and allow the external world a glimpse of the interior at the same time: this is a one of Richard Murphy’s favourite elements. This is part of the idea of the Dundee Contemporary Arts as part of the city as a whole. Everything is visible from either the internal street or the cafe/bar. The street is supported by the necessary ancillary facilities and behind the scenes by a double-height office space.
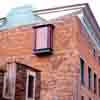
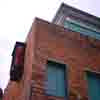
south-west corner images by Adrian Welch
Adjacent to the DCA cafe and visible from it is the world of the printmakers, placed there as an enticement to participate whilst beneath is the two storey “engine room” of the university facilities grouped around a double height experimental gallery.
Finally the language of the Dundee Contemporary Arts grows out of the idea of inserting the new facilities within the eroded shell of the former brick warehouse. New building slips past the old in a series of planar elements of copper glass and steel. These planes then become a language of the new wing beneath a single unifying roof profile and are repeated in sliding doors and walls internally.
All top images of the DCA from Richard Murphy Architects
Contact Dundee Contemporary Arts – DCA: 01382 909 900
Dundee Contemporary Arts design : Richard Murphy Architects
Location: 152 Nethergate, Dundee DD1 4DY, Tayside, Scotland, UK
Dundee Architecture
Contemporary Architecture in Dundee
Dundee Architecture Designs – chronological list
Scottish Tour: best Scottish Buildings of the last three decades
Dundee Buildings
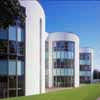
photo © Keith Hunter
DCA featured in AR 1230
Dundee Contemporary Arts resulted from an architecture competition in 1996
Apex Hotel Dundee
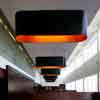
building photo from Mike Stoane Lighting
Comments / photos for the Dundee Contemporary Arts page welcome
DCA Dundee – Website: www.dca.org.uk

