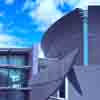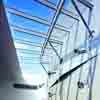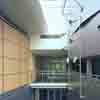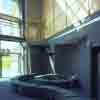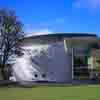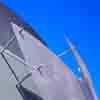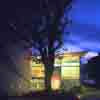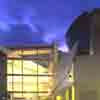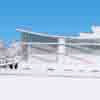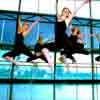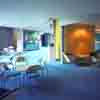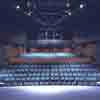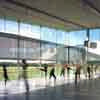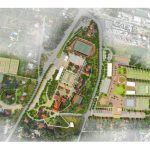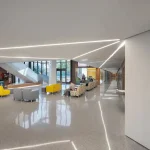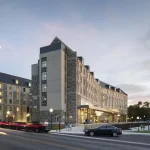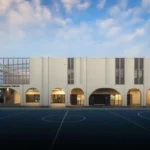Scottish School of Contemporary Dance, The Space, Dundee, Arts Building
Dance Space, Dundee, East Scotland
Scottish Dance Theatre Studios, Scotland by Nicoll Russell architect office
Dundee College
Dates built: 2002-03
Architects: Nicoll Russell Studios
Photographs: Keith Hunter Photography
THE SPACE
THE SCOTTISH SCHOOL OF CONTEMPORARY DANCE
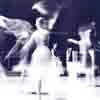
photo © Keith Hunter from Nicoll Russell Studios, Dundee
Scottish Dance Theatre Dundee
Background
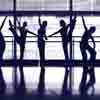
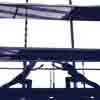
image © Keith Hunter from Nicoll Russell Studios, Dundee
Dundee College wished to build on the successful establishment of foundation training in Theatre Arts & Contemporary Dance by developing both its training opportunities and its work in the broader Arts Community.
The various dance and theatre arts classes were dispersed throughout Dundee College’s various buildings and even outwith with College.
With the advent of Scottish Arts Council Lottery Funding the College saw an opportunity to realise its ambition and provide all the necessary facilities ‘under one roof’.
Summary of Client’s Brief
“The aim of this project is to provide a centre for training and performance in Theatre and Dance and a centre of cultural activity and education, for all the people of Dundee and further afield”. Dundee College.
By commissioning Nicoll Russell Studios Dundee College was seeking a unique building which would allow it to achieve its aims, which were: –
· Provide a prestigious venue for professional contemporary dance training and contemporary dance and theatre performance.
· Provide a welcoming and accessible venue for local people, including those with disabilities to participate in all kinds of performing arts.
· Increase income generation from the provision of commercial training and venue hire.
· Contribute to Dundee’s economic development.
· Strengthen the profile of Dundee College and the Further Education sector locally and nationally.
Scottish School of Contemporary Dance : Design Concept
At the outset, Nicoll Russell Studios considered that the emphasis on dance, as the pre-eminent activity, should be reflected in the design. Consequently this focused our initial thoughts and shaped the overall concept. The Client’s brief, although complex, was rationalised into 4 distinct parts: (i) three dance studios, (ii) auditorium, (iii) support accommodation and (iv) public foyer and student ‘buzz’ area. The site limitations, area requirements and avoidance of extended circulation led to a compact arrangement of the accommodation generally on two levels.
It was essential that the building had visual presence to promote public awareness. The selected location allows the facility to interlink with and form part of the existing academic fabric whilst promoting the public’s awareness of the facility. The highly visual façade is presented to the public over playing fields from the city by-pass, the Kingsway, whilst affording open views for the building users. At night elements of the building are lit to reinforce this presence. The entrance to the building presents itself to the main gate thus allowing early identification and clarity of approach.
The main performance space or auditorium was conceived as the core theatre element or ‘heart’ of the building. Its distinctive triangular form is the result of studies to determine the optimum arrangement suitable for dance, which as an artform is essentially a highly mobile and visually vibrant experience requiring 3-dimensional presentation and viewing in the round.
The auditorium is separated from the dance studios and seminar rooms by the circulation ‘artery’ which leads from the main entrance, placed on the approach axis from the main gate, through the public foyer into the double volume student ‘ buzz area’.
The ‘buzz area’ is seen as the ‘core’ of the school and is so called as it reflects the energy and activity generated in this area between events and classes. Its form and top lit double volume promotes interaction and, in an informal manner, is the focus for spontaneous events or performances. This space overlaps visually with an enclosed court to the south, which can be used in the summer for external classes.
The dance studios, which ‘oversail’ the support accommodation at ground floor, were considered as ‘performance platforms’ extending out into the landscape, glazed to allow natural light, views and outlook. The flowing lines of the curvilinear roof visually reflect the expression of movement, evoking the outstretching arms of dancers.
The juxtaposition of a variety of overlapping spaces, different levels, open galleries, and glazed screens are intended to conjure up an open and welcoming sense of place and create an awareness of the various activities and events that take place, both within the school and the public area, whilst allowing visual connections and outlook to the open spaces and hills beyond. The introduction at The Space of natural materials, use of colour, sense of scale and attention to lighting and detail reinforce this friendly atmosphere.
“The Space, thanks to its unique, innovative and flexible design has …allowed the College to achieve all of …(its) aims (as above). In fact in many cases it has far surpassed our expectations.
Our dance students, and the various professional dancers and choreographers with whom they work, love the building and the feeling of space, light and freedom of movement, which is inherent in its design. Successful performances have already been held in the performance spaces, both interior and exterior, and in the auditorium with its flexible seating configured for the different styles of events.
The availability of such a marvellous venue has allowed us to establish more joint initiatives with Dundee Dance Partnership as well as other organisations such as Dance Base in Edinburgh. Our community dance and theatre development programme, which has The Space as its focus, now has upwards of 2000 local participants, from all ages and backgrounds.
Income from venue hire has doubled since The Space opened. Many local and national organisations have used the building for conferences and seminars. Our biggest problem now is not stimulating demand, but meeting it. The Space has led to the creation of 11 jobs and the safeguarding of 12 others. The College’s commercial income is on target to increase by 40% this year. The Space is attracting more students from both within and out with the city, which greatly enhances the grant income, whilst the conference and performance facilities are generating more visitors to the city, all of which have attendant economic benefits.
Finally, the opening of The Space has undoubtedly raised the profile of the College and Further Education both locally and nationally. The Space has ‘raised our game’ to the benefit of all our students and partners, and Dundee College can now move forward with new confidence to address the many challenges that lie ahead”.
Pat Glenday, Assistant Principal and Project Director, Dundee College.
“This building does not only enhance Dundee’s commitment to the creative industries but will enhance the reputation of the whole of Scotland. The confidence displayed by the young people who are training and performing in The Space mirrors the confidence that is developing across Scotland. Dundee College can take pride in the fact that the creation of The Space will help train people not just to live life but to enjoy life”. James Boyle, Chairman of the Scottish Arts Council.
Scottish School of Contemporary Dance : Access and Inclusion
Access and inclusion for both building users and visiting public alike was established as a fundamental element the brief in response to the college’s policy and the SAC Condition of Grant Award.
The Space enjoys a directly accessible site within the Kingsway Campus for both pedestrian and vehicular traffic. The siting of the building signposts itself, providing ease of access for both pedestrian and vehicular approach. Dedicated parking and visitor drop-off are adjacent to the public entrance. Vehicular access directly into The Space is possible via the scene dock. An automated sliding pass door at the public entrance provides level access into the foyer and Box Office area with a split-level reception desk. The disposition of the foyer areas at both principal levels maintains ease of manoeuvrability and circulation. Where appropriate double-height handrails are provided. An eight-person passenger lift, located centrally within the foyer, ensures ease of access to the upper levels. The lift continues up to the technical floor areas providing access to both the Control Room and the operational fly galleries above the stage.
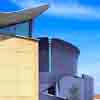
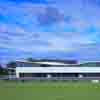
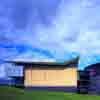
The unique design and operation of the Auditorium seating configuration enables dedicated seating provision to be dispersed in a variety of locations. The Auditorium is also serviced with an induction loop.
The Dance Studios are all interlinked, maximising flexibility in use as well as maintaining ease of access generally. The Space studios are provided with double-height ballet barres and Studio One is serviced with an induction loop to support performances. Ramped access out from the Studios assists with fire escape provision. Dedicated toilet provision is dispersed at various levels and located to minimise travel distance. Similar, dedicated provision is available to “Back of House” accommodation including changing and shower provision. Corridor areas at The Space are kept to a minimum, being located mainly as back of house provision. Generally two metres wide, they avoid 90° corners and provide turning arrangement in excess of minimum standards. Signage, lighting, colour and acoustics have been development in conjunction with specialist consultants.
The process of consultation, investigation and analysis has enabled The Space architects to meet the requirement of the brief and integrate the dedicated needs of building users and visitors within the overall architecture avoiding the stigma of defined boundaries or “institutionalism”.
The Space was short-listed for the RIBA ADAPT Award (Access for Disabled People to Arts Premises Today).
Funding
Scottish Arts Council Lottery Fund 60% of project cost
European Regional Development Fund 24% of project cost
Dundee College, Scottish Enterprise Tayside and Sponsorship provided the balance.
Construction Start Dec 1999
Construction Completion Jan 2002
Construction Cost £3.5m approx.
Gross Floor Area 2295 m2
Awards
The Space was honoured with an RIBA Award in 2002.
The Scottish School of Contemporary Dance was also was one of eight RIBA Award-winning buildings in Scotland in 2003.
Location: Dundee, Tayside, Scotland
Dundee Architecture
Dundee Architecture Designs – chronological list
Dundee Buildings
Maggie’s Centre by Frank Gehry
Preceding Dance Space Dundee was Malcolm Fraser’s Dance Base, Edinburgh
Scottish buildings by Nicoll Russell Studios include
Byre Theatre, St Andrews
Scottish Dance Theatre
Grianan Building, Technology Park, Dundee
Comments / photos for the The Space Dundee page welcome

