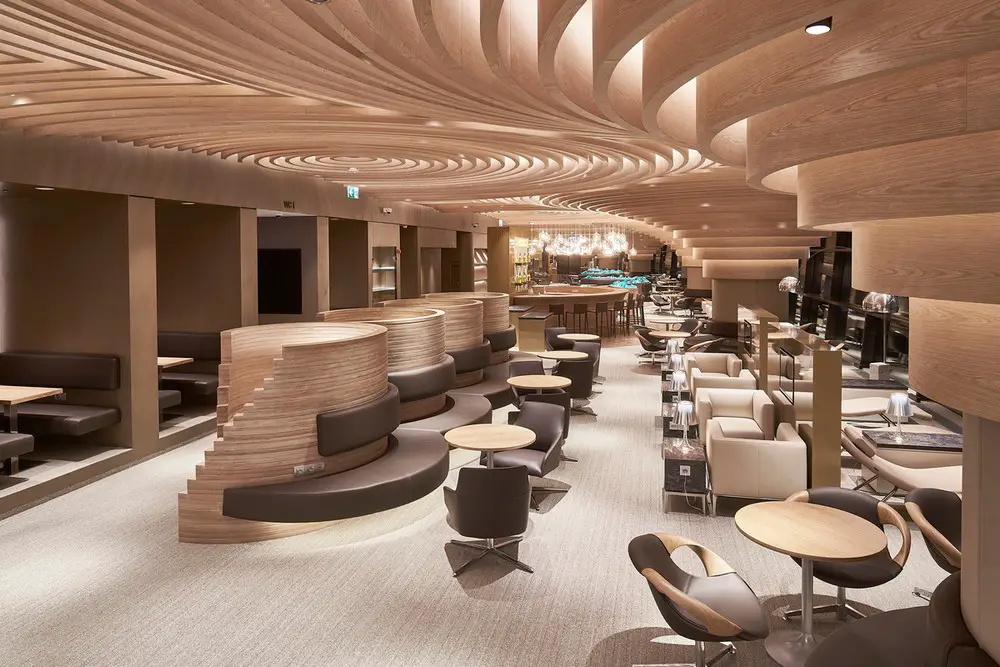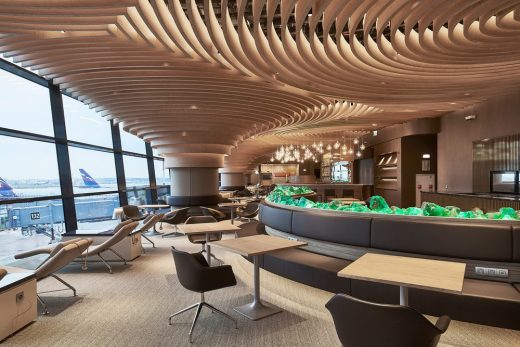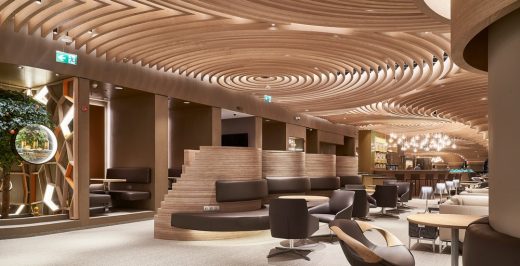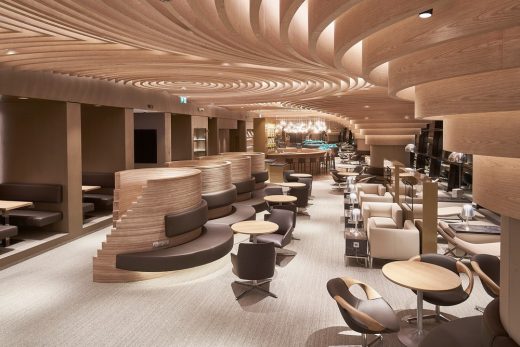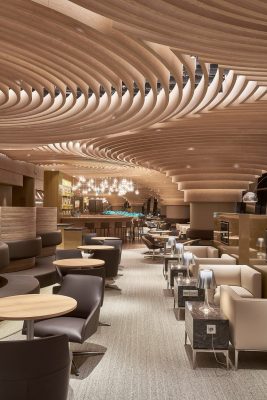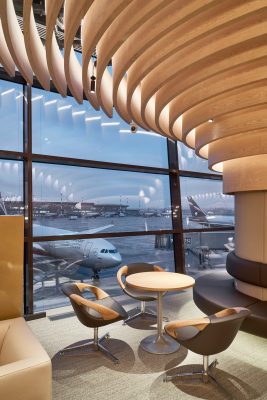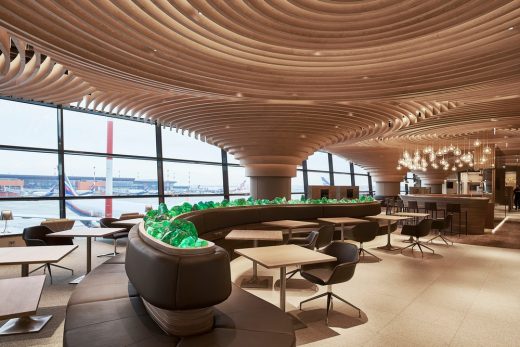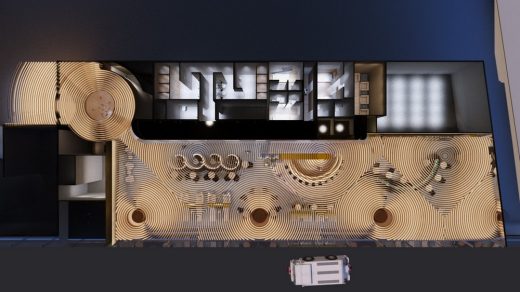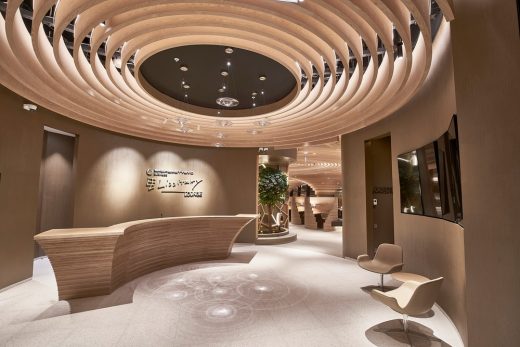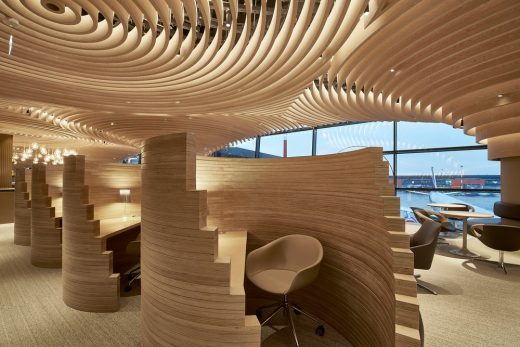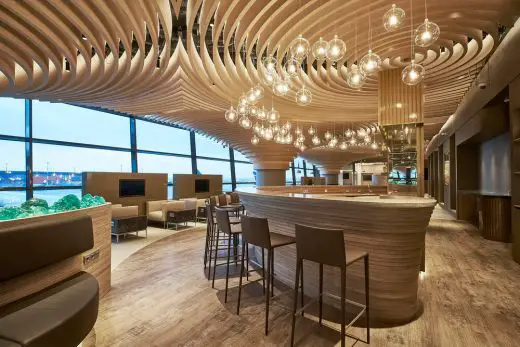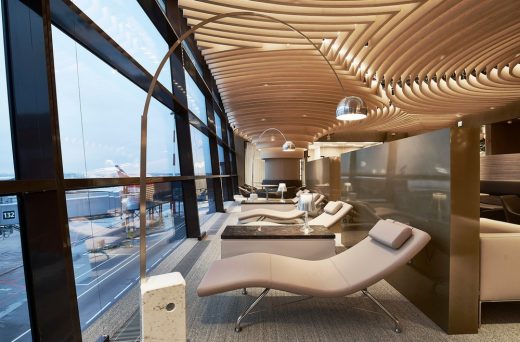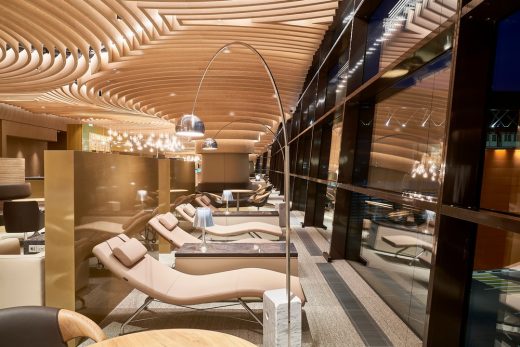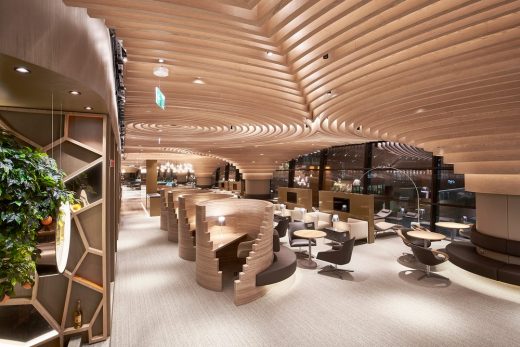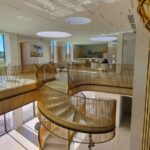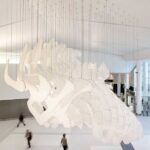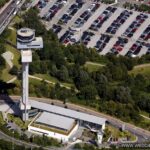El Lissitzky Business Lounge, Moscow Contemporary Airport Building Design, Russian Architecture Images
El Lissitzky Business Lounge in Moscow
18 Feb 2022
Design: M+R interior architecture
Location: Khimki, Moskovskaya oblast’, Russian Federation
Photos by Herman de Winter
El Lissitzky Business Lounge, Russia
El Lissitzky Business Lounge
Inspiration:
An airport lounge is in fact like a large hotel lobby. It’s all about hospitality, it’s about atmosphere, comfort, experience and well-being for an international audience who has little to do with each other, but have the same goal, whether it is a journey or a performance. A home away from home. The design is made with sustainable products, timeless and iconic.
A home away from home. The design is made with sustainable products, timeless and iconic.
Unique properties | project description:
We were inspired by el lissitzky for the lounge at the airport. The geometric shapes in his paintings are reflected in the design of the interior. The imposing ceiling is a representation of direction and movement, inspired by the graphic art of el lissitzky. By applying a large mirror wall at the end of the lounge, the movement become infinite. The phrase is ‘all is well that begins well and has no end’.
+++
Operation | flow | interaction:
The lay out of the lounge with the zoning and partition provide an open space with enough privacy for each visitor. The façade gives a beautiful view on the airport platform; in this lounge the places for relaxing. The bar in the middle and the dining area at the back. The end wall of the lounge is a mirror so it reflects the lounge and the ceiling like an endless picture.
Production | realization technology:
For the design we have made a 3d model so we could create the ceiling elements in the right form and dimensions. The construction columns are now part of the total design approach. The ceiling elements are the same in terms of dimensions and are repeated several times and why they are open it is optimal for installing a climate installation. And the special led lighting of the lounge could be easely mounted between the ceiling facias, so these fixtures are not visible.
For the realization a special metal construction principle is produced so it was easy to position the ceiling elements at the correct height. The materials are natural and sustainable, wood; glass and natural stone. The carpeting is cradle 2 cradle.
Research abstract:
The design of the new terminal is based on russian constructivism. We have selected well-known architects and artists for the lounges. The graphic designs of el lissitzky were the basis for the design language in the lounge, the ceiling design is a direct derivative of this.
Challenge:
We wanted to create an oasis of tranquility within the hectic everyday life at the international airport of moscow. Despite the demand for more than 160 seats, the lounge must be inviting and offer space for every individual. By creating zones and integrating the architectural columns, we were able to create a space that meets the requirements and also offers sufficient space.
The requirements for personal safety and fire protection are high on airports. The challenge was to realize the entire program, including the 160 seats, on a limited surface.
El Lissitzky Business Lounge in Moscow, Russia – Building Information
Architect’ Firm: M+R interior architecture – https://www.mplusr.nl/nl
Project size: 730 sqm
Completion date: 2020
Building levels: 1
Project duration and location:
Design phase: January – June 2019 building period: September 2019 – November 2020
Specifications dimension the lounge is approx. 730 sqm. With a ceiling height to 3,5 to 5,5 m.
Photo credits: Herman de Winter
El Lissitzky Business Lounge, Moscow Airport information / images received 180222 from M+R interior architecture
Location: Moscow, Russia
Moscow Architecture Developments
Contemporary Moscow Buildings
Moscow Building Developments – chronological list
Russian Architectural Tours by e-architect
Masterplan for ZIL-South in Moscow, by the Moskva River
Architecture: KCAP
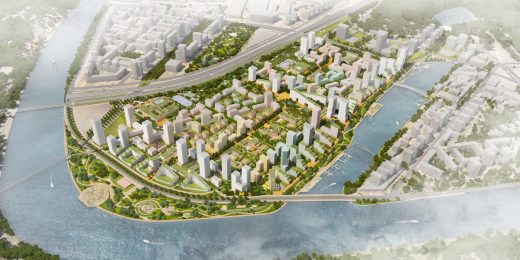
rendering © KCAP
ZIL-South Moscow masterplan design by KCAP
31 Krzhizhanovskogo Street
Architecture: UNStudio
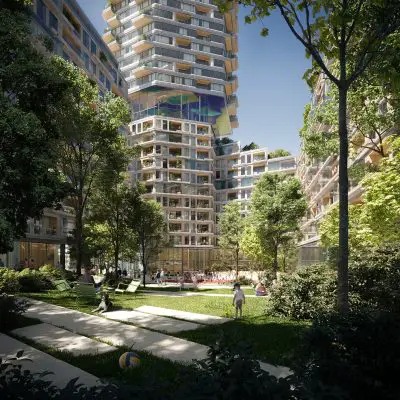
visualisation : MARTA Pictures
K31 Courtyard Krzhizhanovskogo Street
Moscow Architects Offices – design firm listings
Comments / photos for the El Lissitzky Business Lounge, Moscow Airport design by M+R interior architecture page welcome.

