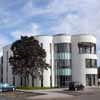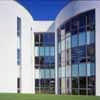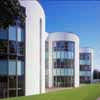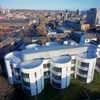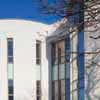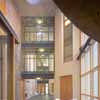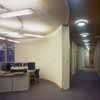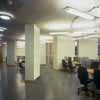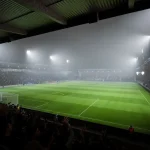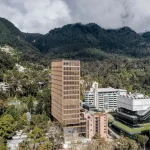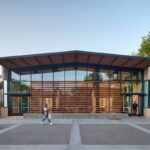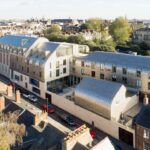Queen Mother Building, Dundee University Architecture, Scottish Educational Project Design Photos
Queen Mother Building Dundee
Tayside Education Building, Scotland design by Page/Park Architects, Glasgow
27 Oct 2006
For Department of Applied Computing
Dundee University Campus – recent building
Photographs by Keith Hunter from Page Park Architects 271006
Queen Mother Building
Queen Mother Building Dundee : additional info from Page Park Architects
Brief
The new building is positioned facing the edge of the proposed campus green, which is the central feature within the new University of Dundee Campus plan.
The client is the Department of Applied Computing. The client group had a developed a brief showing the space requirements for the building but there main criteria was wanting a ‘non-nerdy, non-geeky’ building. The new building should reflect the department in that Computer programming is creative as well as technical.
Mainly, the building has been designed to be an enjoyable place the learn and work. It also represents the friendly face of computing for people of all ages.
Also our brief from the University was to produce a building which accords with the University’s campus energy strategy, ensuring that life cycle costs, both in terms of running and capital costs, are minimised.
Location: Dundee, Tayside, eastern Scotland, United Kingdom
Dundee Architecture
Dundee Architecture Designs – chronological list
Dundee Buildings
RICS Sustainability Awards 2006 – Scotland: RICS Awards
Scottish Design Awards 2006 – Best Publicly
Funded Building
Dundee Contemporary Arts
Design: Richard Murphy Architects
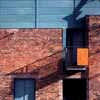
image from Richard Murphy Architects
Dundee Contemporary Arts
The Dundee Contemporary Arts site has a very narrow street frontage between the Roman Catholic Cathedral and the Georgian house of the Clydesdale Bank. In order to draw visitors into the building Richard Murphy aligned the foyer with the street opposite so that it might form an extension of that public realm in the building.
Apex Hotel Dundee, adjacent Victoria Dock
Design: Ian Springford Architects
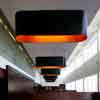
building photo from Mike Stoane Lighting
Apex Hotel Dundee
New Interactive Hub for RIAS Dundee
Design: Studioshaw
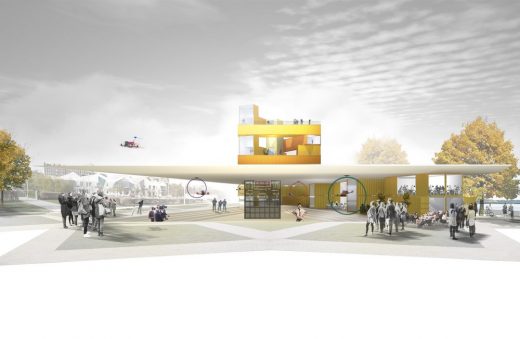
image courtesy of architects
Interactive Hub for RIAS in Dundee
The former railway depot, located a short distance from Richard Murphy’s Dundee Contemporary Arts Centre and Kengo Kuma’s under-construction V&A Dundee, is being transformed into a new mixed-use development targeted towards the creative industries sector.
Dundee Audi Garage News
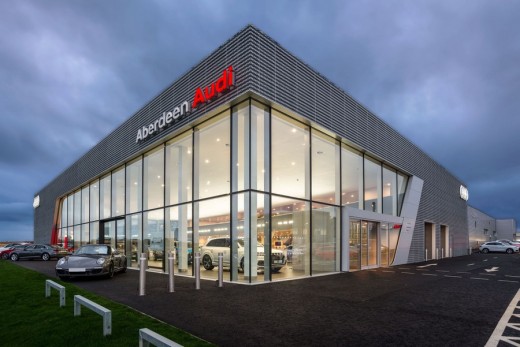
image from developers
Audi Garage Dundee
The main 10,000 sq ft showroom has space to display over 20 new models under a specially designed lighting system as well as accommodating staff offices and storage facilities. The showroom also boasts two customer lounge areas for customers to either work or relax while they wait for their vehicle in the workshop, plus a children’s play area to keep the young ones entertained.
Comments / photos for the Queen Mother Building design by Page/Park Architects, Glasgow, Scotland, UK, page welcome

