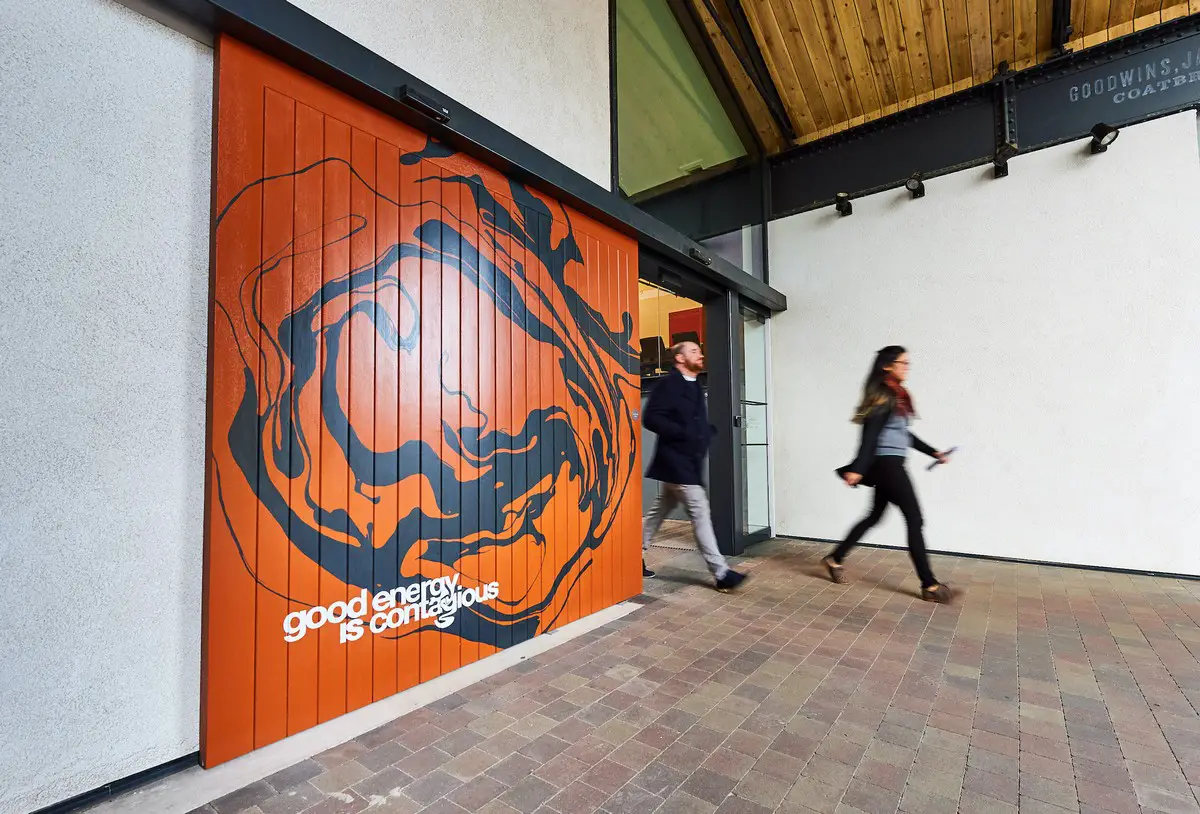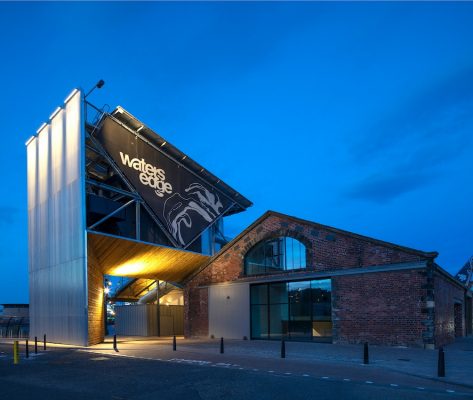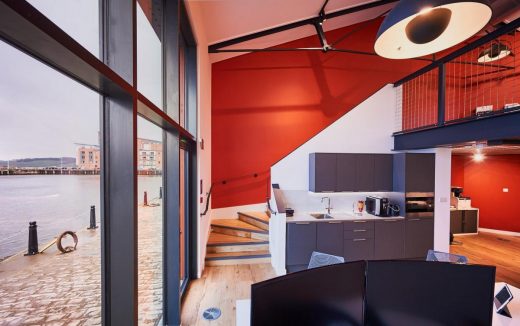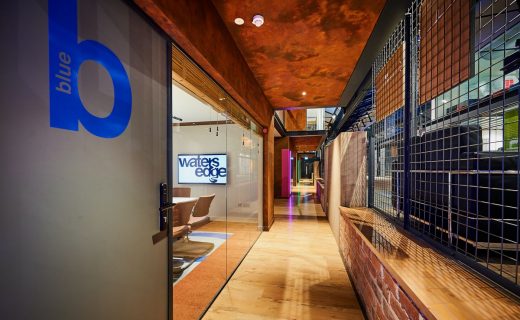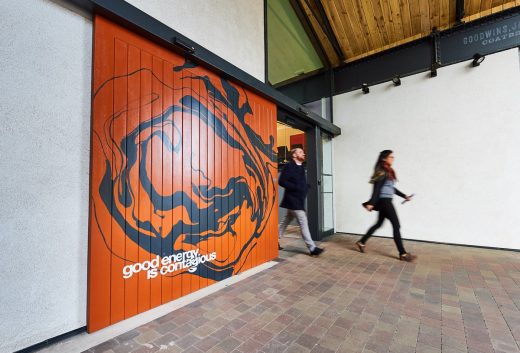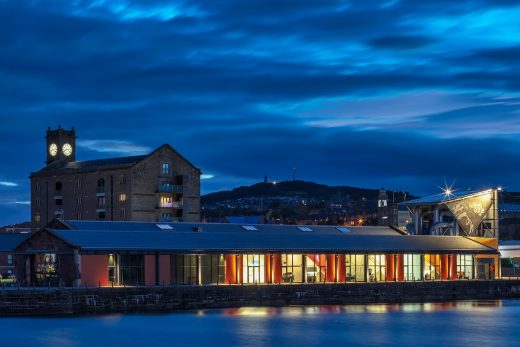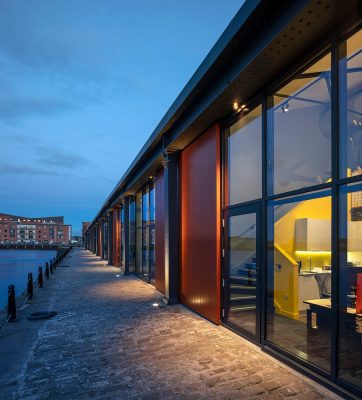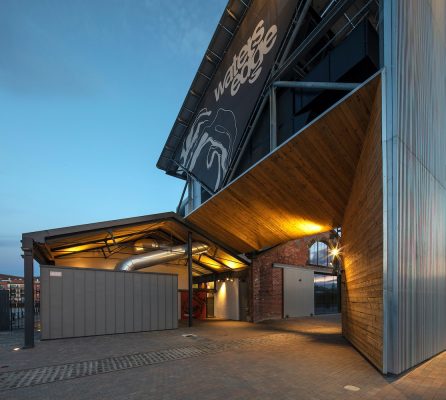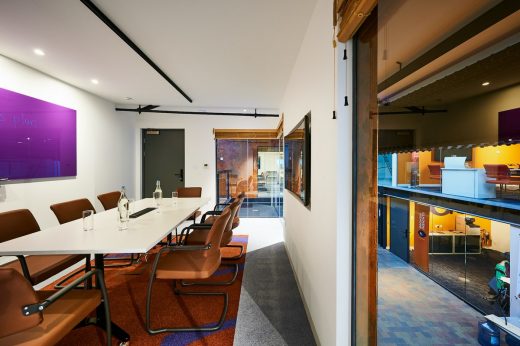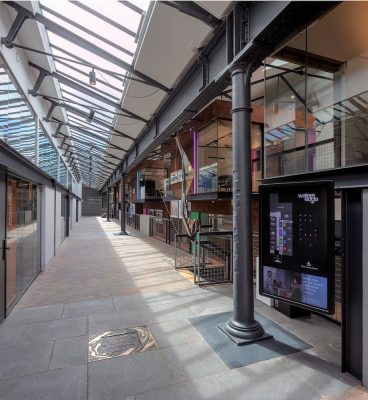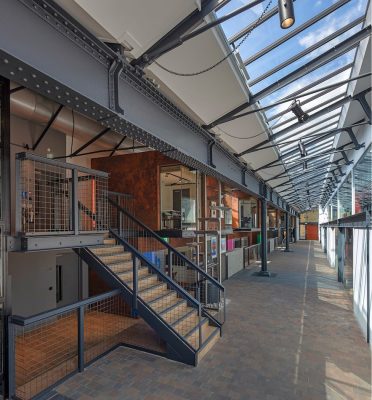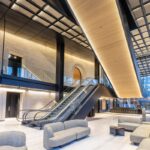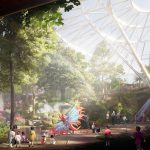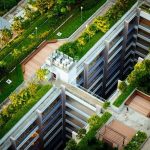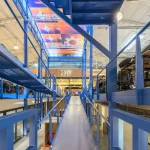Water’s Edge Dundee Workplace Building Photos, Camperdown Dock Offices, Property Images
Water’s Edge Dundee Building News
10 September 2021
Design: Nicoll Russell Studios
Address: Camperdown Street, Dundee DD1 3HY, Scotland, UK
Phone: 07782 637420
This adaptation of a historic Scottish building received a commendation from the RIAS and Historic Environment Scotland:
Water’s Edge Dundee Building
Water’s Edge is the transformation of another industrial building, this time a mid C19th transit shed later extended to double its size, immediately adjacent to Dundee’s Camperdown Dock.
The previously unused and derelict category B listed building has been converted into new flexible office space for start-up and established businesses, in a city known for its creative industries.
The building was repaired with original fabric retained and exposed. Climate considerations were handled in the new focal entrance tower which contains air handling plant with heat recovery, and there are PV panels on the restored south facing roofs. The building utilises start technology with access, lighting and heating able to be controlled by user’s smartphones, to help save energy.
After many of us have spent over a year away from our own offices, the collegiate atmosphere of Water’s Edge, with its naturally ventilated central street and flexible accommodation, including co-working, is an interesting model for rejuvenated office working. It already hosts a number of businesses, including games, renewables and social enterprizes.
Nicoll Russell Studio Architects
Photographer: Fraser Band 07984 163 256 www.fraserband.co.uk
Location: Camperdown St, Dundee, DD1 3HY, Tayside, Scotland, United Kingdom
Phone: 07782 637420
Dundee Architecture
Dundee Architecture Designs – chronological list
Dundee Council Office building
Dundee House
Design: Reiach and Hall Architects
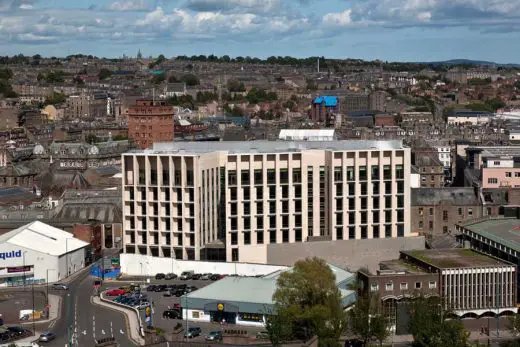
image © Dave Morris
Dundee Council Offices Building
The project involved the integration of the grade B listed DC Thomson print hall (1910) into the body of a new building which makes a significant impact on the city and provides a new public one-stop-shop on the ground floor. Galleries and bridges cross the void and provide access into the new build offices, which are organised in three blocks fanning out to the west.
New Interactive Hub for RIAS Dundee
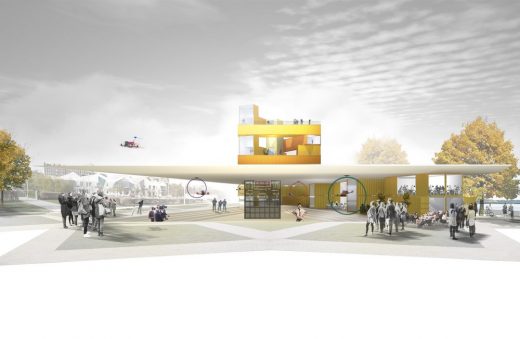
image courtesy of architects
Interactive Hub for RIAS Dundee
London-based architects Studioshaw’s Interactive Hub proposal has won the Dundee Institute of Architects and Scottish Enterprise competition for a new facility for children and young people at the Digital Media Park in Seabraes Yards.
Scottish Buildings Designs
Scottish Architecture Designs
Bell Street Stables, Glasgow, western Scotland
Design: Collective Architecture
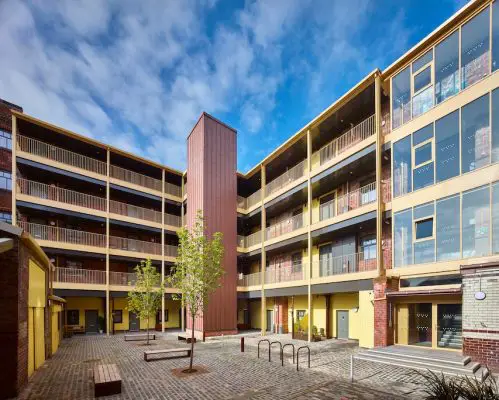
photo © Andrew Lee
Bell Street Stables Glasgow Building
St James Quarter , central Edinburgh, south east Scotland
Architects: BDP Glasgow studio + Allan Murray Architects
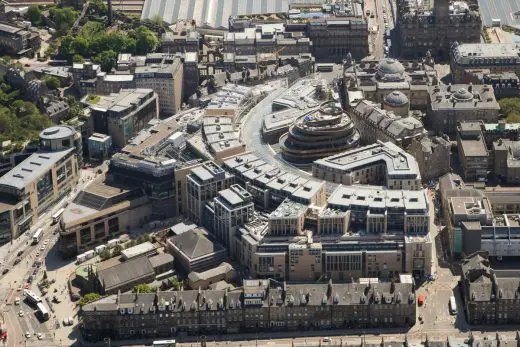
St James Quarter Edinburgh
Comments / photos for the Water’s Edge Dundee Workplace Building design by Nicoll Russell Studios Architects page welcome

