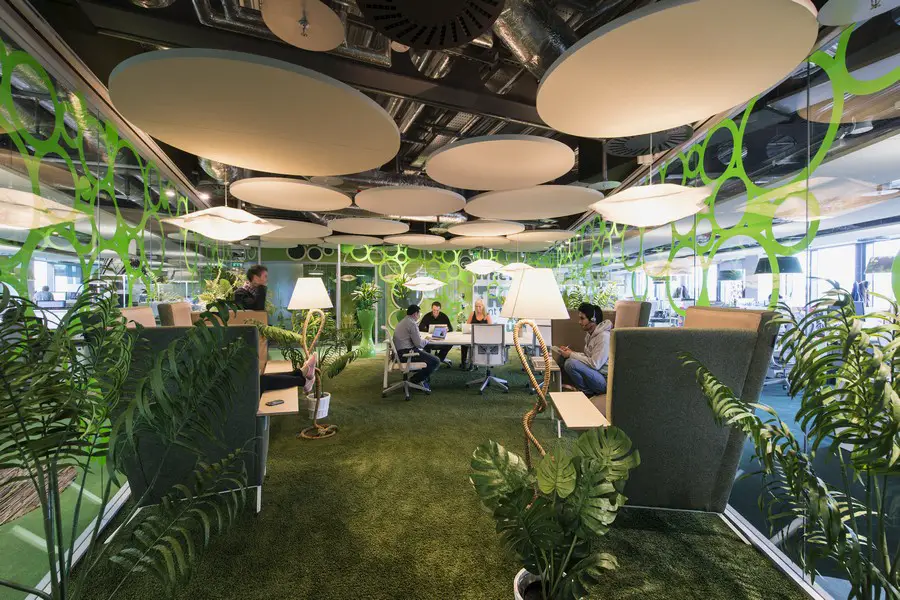Dublin architecture news 2025, Irish building design architects, Ireland construction projects, Property images
Dublin Architecture News
Irish Capital Architectural Information, Republic of Ireland Built Environment Updates.
post updated 13 June 2025
Dublin Architecture Designs – chronological list
13 June 2025
Seoidin Courtyard House, Ratoath, County Meath
Architects: DUA
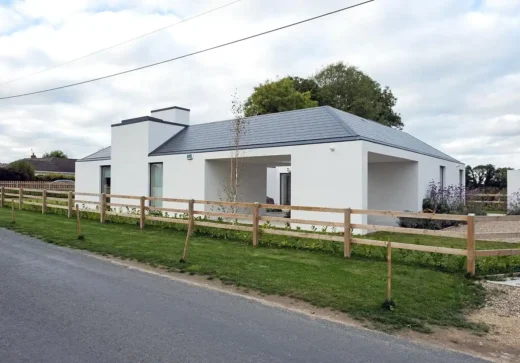
photo : Shane Lynham, DUA
7 June 2025
Pleasant Street Property
Architects: DUA
29 May 2025
Foxes Grove House, county Dublin, Ireland
Architect: DUA
20 February 2025
Sandford Lodge Residences, South County Dublin
Design: Shay Cleary Architects
+++
Dublin Architectural News in 2023 to 2024
Dublin Architecture Design News, chronological:
25 May 2023
Eblana Avenue Co-Living, Dun Laoghaire
Design: HKR Architects
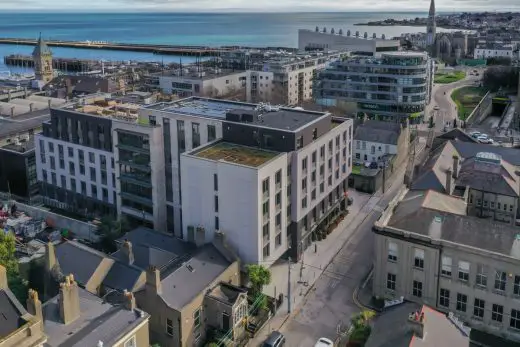
photo : Paul Moore Photography
The first purpose designed co-living development in Ireland, for Niche Living, is located in Dun Laoghaire, Dublin. The 204 beautifully-designed and fully-serviced studios benefit from a broad range of facilities.
11 February 2023
Wilton Park Dublin placemaking
Design: Hassell, SPRD and Gehl
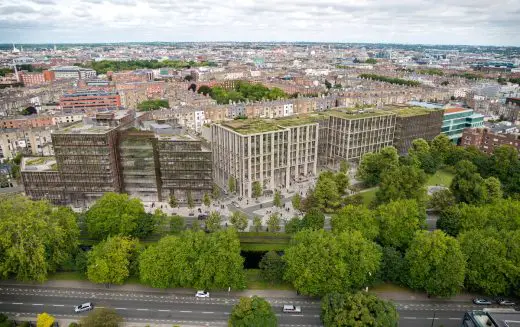
image courtesy of architecture office
International design practice Hassell has been appointed by Ireland’s leading property company IPUT to lead ground-breaking five-year research study ‘Making Impact’, alongside fellow international design and placemaking firms, PRD and Gehl.
More contemporary Dublin Architecture News on e-architect soon.
+++
Dublin Architecture News in 2022
30 Nov 2022
The EXO, Dublin 1
Design: Shay Cleary Architects
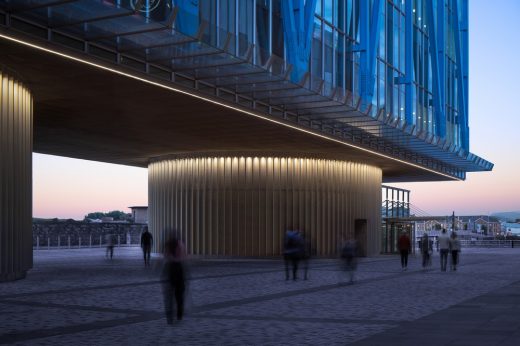
photo : Jamie Hackett
The landmark EXO building by Shay Cleary Architects is the tallest commercial office building in Ireland. This high-rise building features a distinctive and highly innovative external exo-skeleton which forms the main structure, leaving floor plates mostly column free, and referencing the iconic blue gantries of the Dublin docklands.
18 Nov 2022
Sport Ireland Campus Dublin Masterplan, West Dublin, Republic of Ireland
Design: FaulknerBrowns LLP, Architects
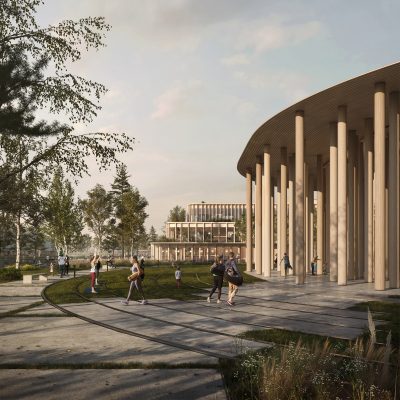
image © FaulknerBrowns
The Government of Ireland has endorsed the mixed-use masterplan vision for the development of the Sport Ireland campus in western Dublin. It incorporates athlete accommodation, workplaces, cultural buildings and major new sports facilities, including plans for Ireland’s first indoor velodrome.
22 Jun 2022
The Residence, St Stephen’s Green
Design: Shay Cleary Architects
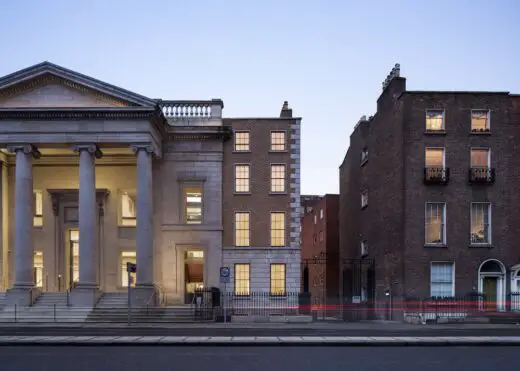
photo : Jamie Hackett
This property is a small, mid-19th century protected structure located on St Stephen’s Green South in the centre of Dublin.
22 June 2022
Meeting House Lane Hotel, northwest of Dublin city
Design: Studio Anyo
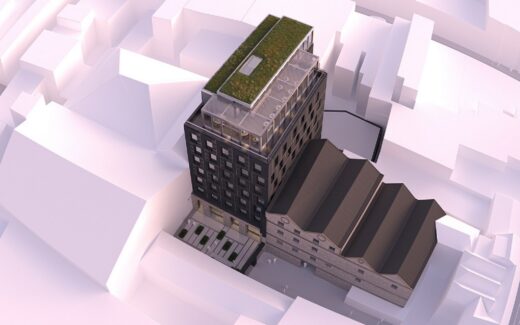
image courtesy of architecture office
Plans by London architects Studio Anyo for a new €15 million boutique hotel and leisure facility in the heart of Dublin will go ahead after the project got the green light following an appeal.
10 May 2022
New homes in Cherrywood, south of Dublin, Ireland
Design: Fletcher Priest Architects
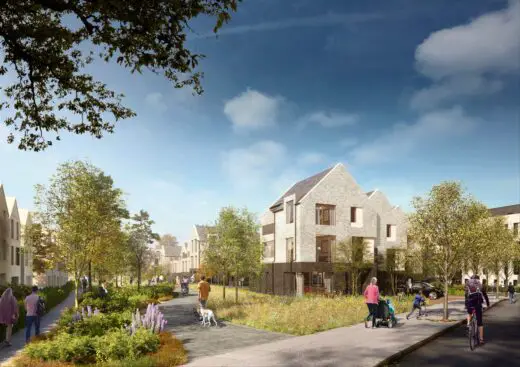
image courtesy of architects practice
New homes in Cherrywood
14 Jan 2022
Design: Shay Cleary Architects
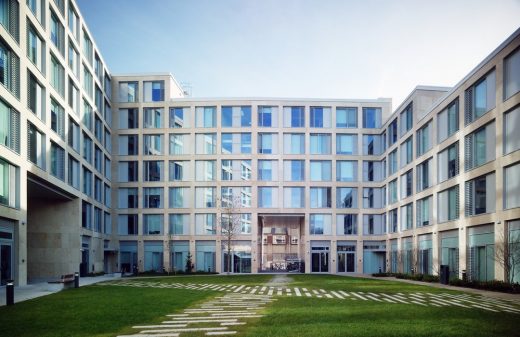
photo : Marie Louise Halpenny
Blackpitts Student Accommodation
More modern Dublin Architecture News online here soon.
+++
Dublin Architecture News 2019 – 2021
18 Nov 2021
Design: BDP
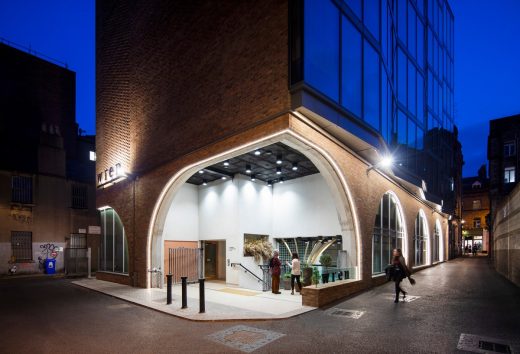
photo : Nick Caville
The Wren Urban Nest Dublin 2 Hotel
This 137-room, nine floor hotel is designed and built using the most advanced carbon reduction technologies, making it one of Europe’s most sustainable hotels in a major city centre. The building uses 100% renewable energy.
+++
8 Dec 2020
Adelaide Chambers
Design: Broadstone Architects
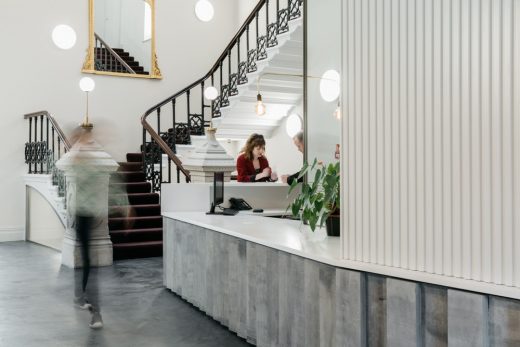
photography : Shantanu Starick
Adelaide Chambers, Dublin
1 Dec 2020
Dublin T1 Airport Building Renewal
Design: Atkins, architects
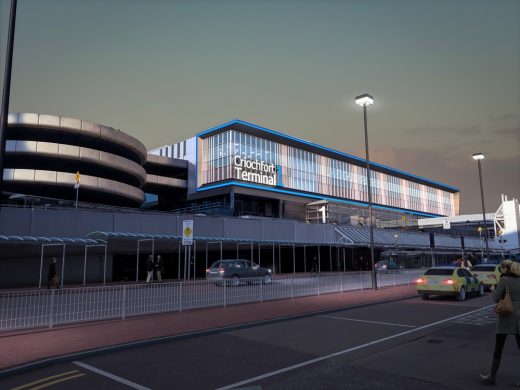
photo : Atkins
Dublin T1 Airport Building Renewal
15 Oct 2020
Design: Grant Associates with Fletcher Priest Architects
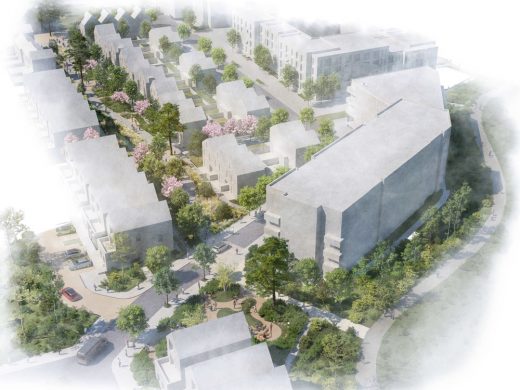
image Courtesy architecture office
Cherrywood Village Masterplan South Dublin
Feb 4, 2020
Perkins and Will Commits to the Dublin Market with New Irish Team
Treasury Dock Dublin building design by Perkins and Will:
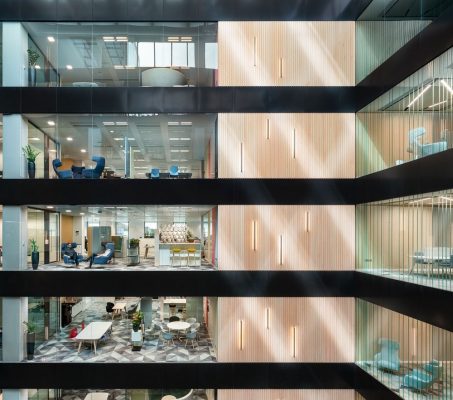
photograph : Assen Emiliov
Perkins and Will Dublin Architects News
+++
9 Sep 2019
New Ryanair Office Campus, Airside Business Park
Design: Atkins
New Ryanair Office Campus in Dublin
24 Apr 2019
Design: ODOS Architects
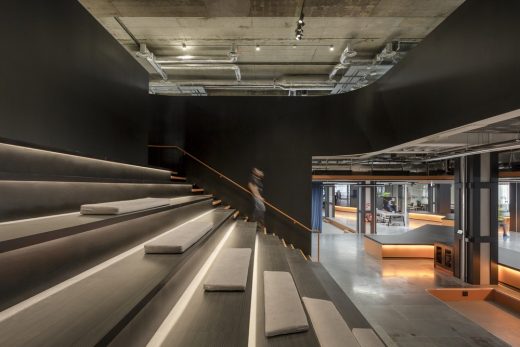
photograph : Ste Murray
Rothco Building
A new 47,000 sqft office in Smithfield. The brief required separate distinct open plans of zones for diverse functions within the company.
15 Mar 2019
StayCity, city centre
Design: ODOS Architects
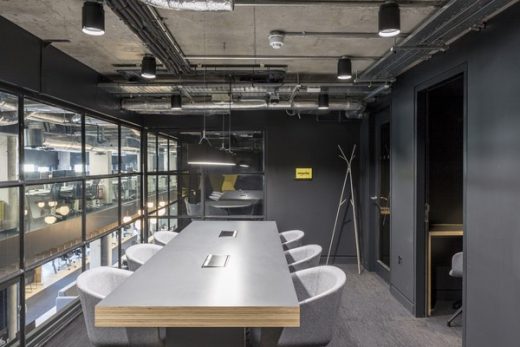
photo : Ste Murray
StayCity HQ Dublin Building
Contemporary workspace within an existing protected former mission hall in the city centre.
Dublin Architecture Tours
Dublin Architecture Walking Tours – bespoke city walks in the Irish capital city by e-architect
+++
Irish Capital Building Updates 2018
31 Dec 2018
Morehampton Mews Houses, southeast Dublin
Design: ODOS Architects
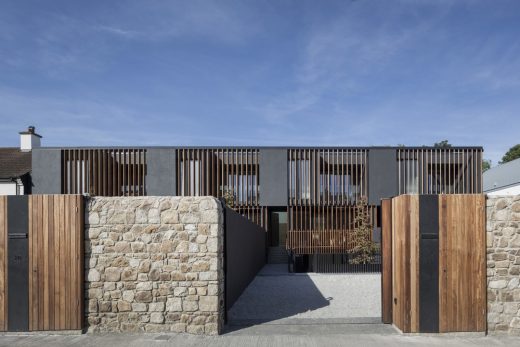
photo : Ste Murray
Morehampton Mews Houses in Dublin by ODOS Architects
24 Dec 2018
The Stiles Road House in Clontarf, Clontarf, Dublin 3
Design: Architectural Farm
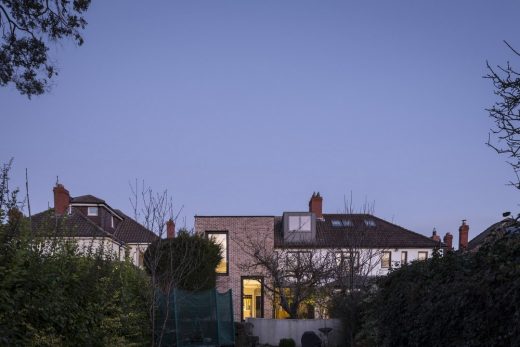
photograph : Ste Murray
31 Aug 2018
Contemporary Houses in Dublin
Dublin’s architecture is exciting and innovative. Local architects design visionaries, bringing a new look to historical buildings and popular residential styles.
28 Jun 2018
University College Dublin’s Future Campus International Design Competition Shortlisted Designs
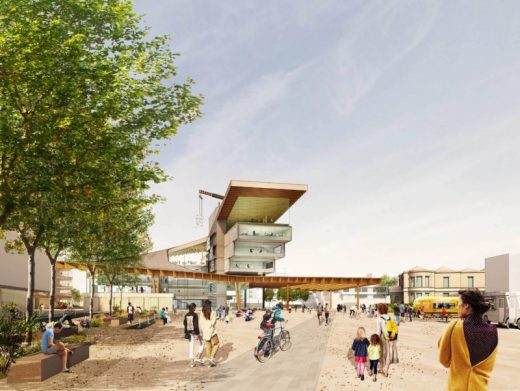
image Courtesy architecture office
University College Dublin Future Campus Designs
Designs from the six international competition finalists displayed in online gallery.
University College Dublin Future Campus Shortlist
30 Mar 2018
Hostel on Abbey Street Upper
Design: HKR Architects
Hostel on Abbey Street Upper
Planning granted for a 560-bed hostel on Abbey Street Upper.
16 Mar 2018
The Albany House
Architects: RKD Architecture
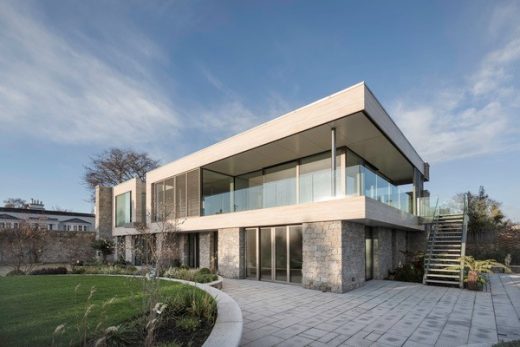
photo : Ste Murray
University College Dublin’s Future Campus International Design Competition
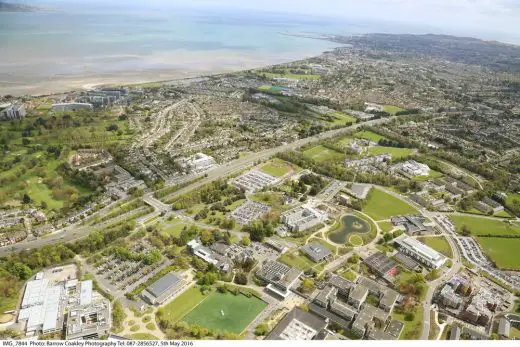
UCD Belfield Core Campus and Surrounding Area – image courtesy of Barrow Coakley Photography
20 Feb 2018
Castle Close House
Architects: Anthro Architecture
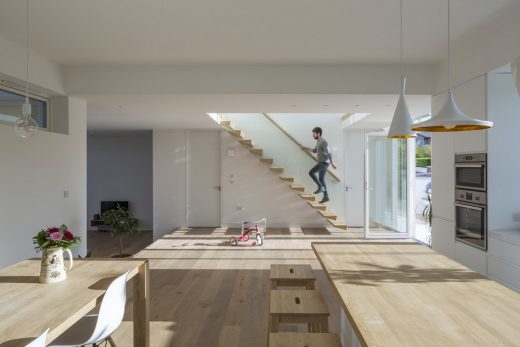
photograph : Ste Murray
18 Jan 2018
Blackheath House
Design: Architectural Farm
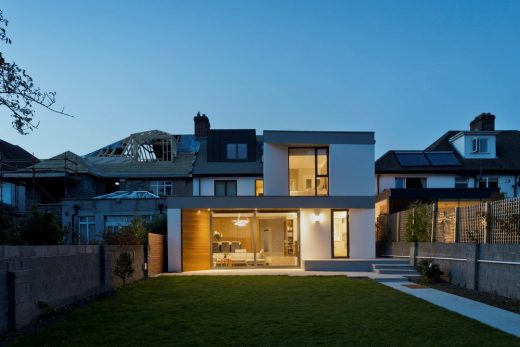
photo : Ste Murray
Dublin Architecture Offices
Dublin Architect Offices – design practice listings
More contemporary Dublin Architecture News on e-architect soon.
+++
Dublin Architecture News 2017
6 Sep 2017
Ballymun Boilerhouse Rediscovery Centre, Ballymun
Design: ABK Architects
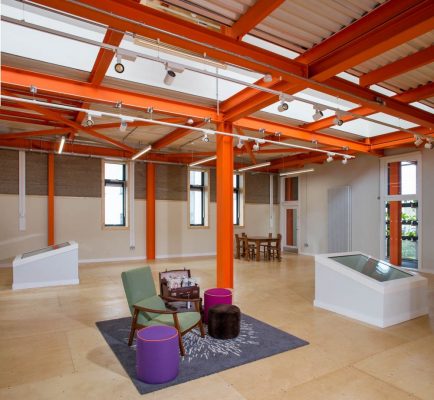
picture : Paul Tierneye
Ballymun Boilerhouse Rediscovery Centre
The project gives a new life to Ballymun’s old Boiler House and creates a National Centre of Excellence in Education for Sustainable development. The building previously housed four 35-tonne boilers.
20 Jun 2017
National Gallery of Ireland Reopening
Renovation Design: Heneghan Peng, Architects
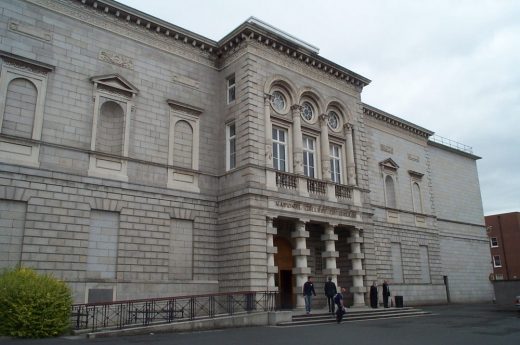
photo © 2006 Kaihsu Tai – © 2006 Kaihsu Tai, CC BY-SA 3.0, https://commons.wikimedia.org/w/index.php?curid=1043367
National Gallery Ireland
The National Gallery of Ireland houses the National Collection of European and Irish Fine Art. It has evolved over 150 years through a number of significant alterations and expansions, report the architects.
22 Mar 2017
Prices Lane House
Design: ODOS Architects
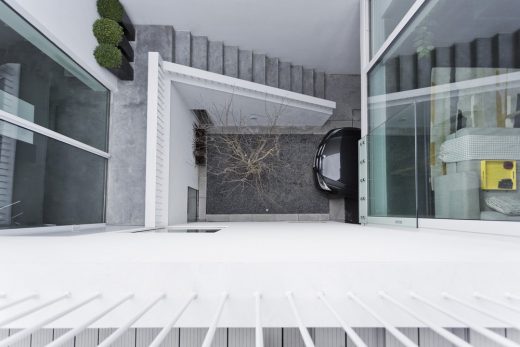
photograph © Ste Murray
+++
17 Feb 2016
Google Campus Dublin – Google EU Headquarters
Architects: Evolution Design with Henry J. Lyons Architects
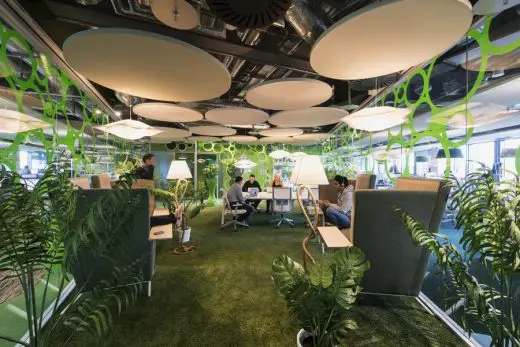
photo © Peter Wurmli
Google Campus Dublin
Four buildings located in the historic docklands district. This 47,000 m2 campus represents an amazing workplace for Google’s ever-growing sales, marketing, finance and engineering teams.
+++
13 Feb 2014
Dublin Social Residences, Ballymun
Design: FKL Architects
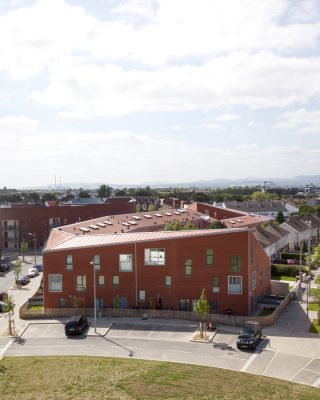
photograph : Alice Clancy
Shangan Avenue Housing
+++
13 Jun 2013
House on Mount Anville
Design: Aughey O’Flaherty Architects
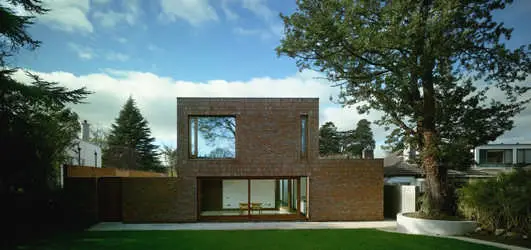
photograph © Louise Halpenny
More Dublin Architecture News online soon.
Location: Dublin, Republic of Ireland
++
Irish Architectural Designs
Comments / photos for the Dublin Architecture News page welcome
Website: Visit Dublin

