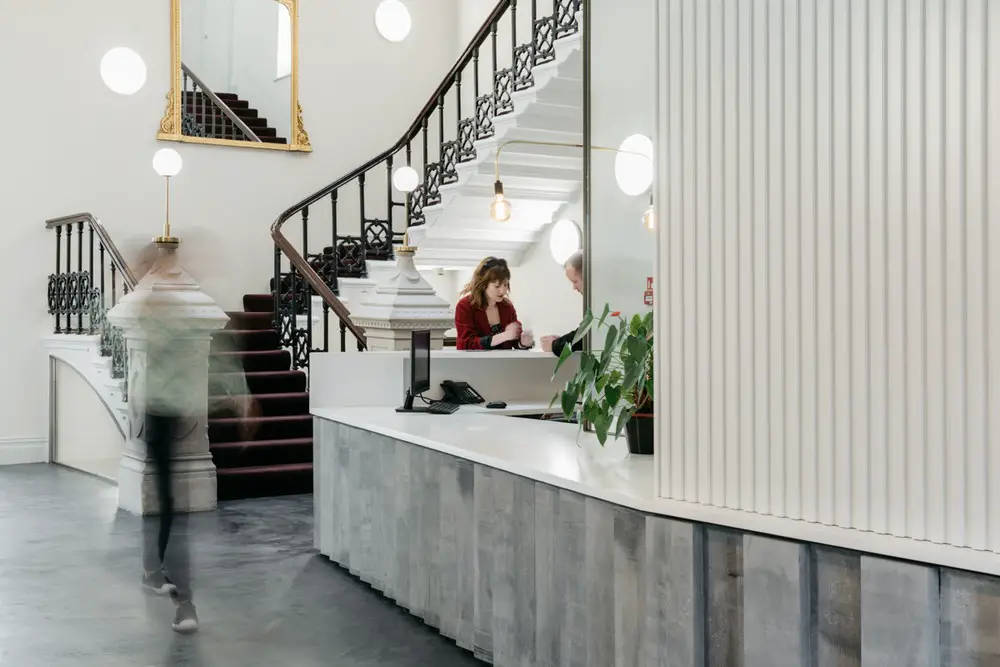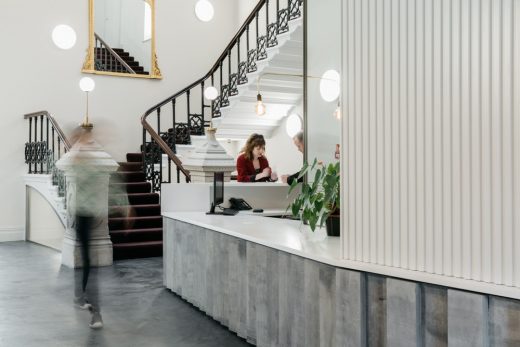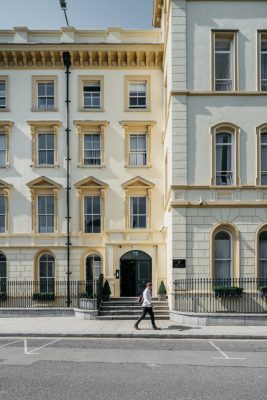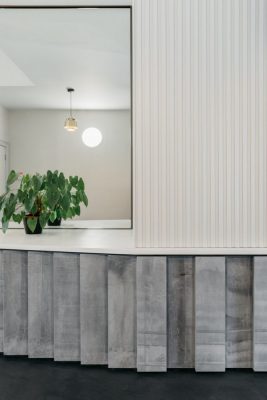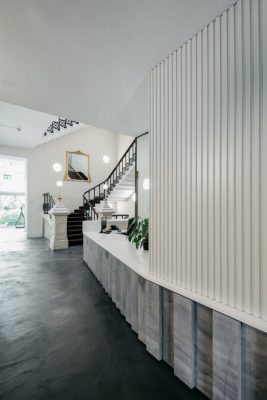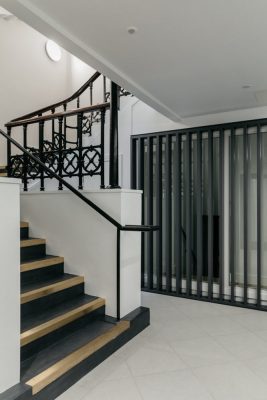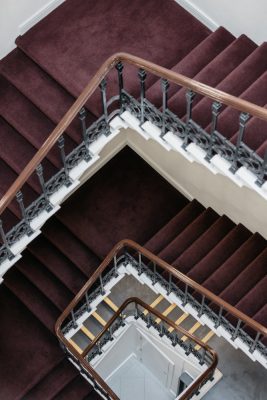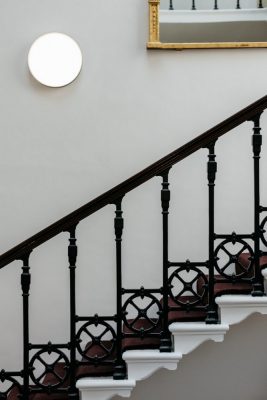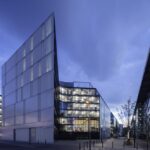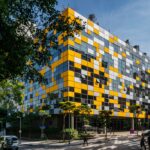Adelaide Chambers, Dublin Office Building, Irish Workplace Restoration, Architecture Photos
Adelaide Chambers in Dublin
8 Dec 2020
Adelaide Chambers Offices
Design: Broadstone Architects
Location: Dublin, Republic of Ireland
Broadstone Architects were engaged to exploit the qualities of the original protected structure of the Adelaide Chambers, upgrade the building amenities and give the tenants a workplace to be proud of in this multi tenant office building.
The original Adelaide Hospital Building underwent a refurbishment in the early 2000’s to create the current multi tenant office complex known as Adelaide Chambers. The original works were poorly executed and there had also been an underinvestment in the building upkeep in recent years. The building had inherent qualities but these were obscured by the gharish colours and materials that had been used in the original refurbishment.
The aspiration was to return to the understated elegance befitting the building as well as providing the ancillary facilities expected by tenants in a high quality office building. The drama of the magnificent cantilevered stone staircase wasn’t celebrated upon arrival with the reception desk shoehorned into an ancillary side room. The new reception desk was relocated to the main hall and visually leads ones eye to the staircase upon arrival into the building and the stepped profile of the desk gives the space an Escher like quality. A more appropriate and understated colour palette, finishes and lighting scheme combined to transform the main space in the building back to its former glory. The chosen material palette was continued up throughout the stairwell and common areas achieving a consistency throughout.
Brass detailing and graphite colours are continued into the lower ground floor area to achieve a consistent aesthetic to the works. At lower ground floor level unused meeting room spaces were reconfigured to create new office suites. The WC areas were completely refurbished including the creation of new wetroom shower areas. A disabled access WC was created where there was none before and a kitchenette complete the new tenant facilities.
The building was occupied throughout the contract works and includes an embassy tenant that has members of the public visiting on a daily basis. The building had suffered from underinvestment in recent years and the refurbishment works have not only provided a space for the tenants to be proud of but also assisted the client in consolidating the tenant profile and increasing the value of their investment.
The Key Challenges
The building was occupied throughout the works and included an embassy tenant that had members of the public requiring access to the building on a daily basis.
The Solutions
Carefully managed workflows with the contractor and working closely with the managing agents who kept the tenants briefed on weekly progress and the upcoming works. Out of hours and out of sequence works were also utilised to minimise tenant disruption throughout.
The Brief
Strip out a poorly executed fitout and exploit the qualities of the original protected structure. Reinstate a sense of understated elegance throughout, created a sense or arrival with a new reception space, provide tenant amenities and reconfigure unused meeting spaces to create new office suite areas.
Adelaide Chambers in Dublin – Building Information:
Architect: Broadstone Architects
Project size: 600 sqm
Completion date: 2019
Building levels: 5
Project team
M&E Engineers: Axis Engineering
Fitout Contractor: CRM Ltd.
Client/Developer: Chartered Land
Photography: Shantanu Starick
Adelaide Chambers, Dublin imahes / information received 081220
Location: Dublin, Ireland
Irish Architecture Designs
Contemporary Architecture in Ireland
Irish Architectural Designs – chronological list
Áras Contae an Chláir – New Corporate Headquarters for Clare County Council, Ennis, Co. Clare
Design: Henry J Lyons Architects
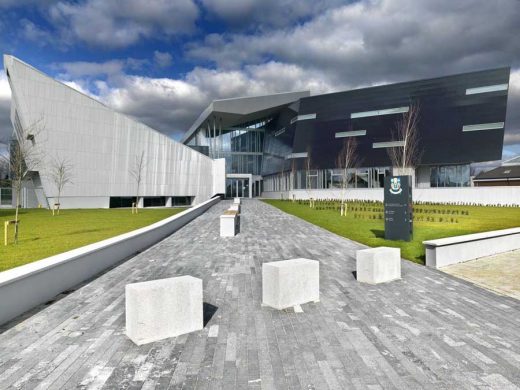
image courtesy of architects
Clare County Council Headquarters, Ennis HQ
Beaufort Maritime and Energy Research Laboratory, Ringaskiddy, Cork, south west Ireland
Design: McCullough Mulvin Architects
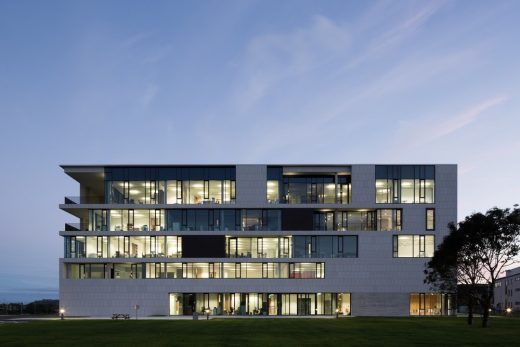
photo © Christian Richters
Beaufort Maritime and Energy Research Laboratory in Cork
Dublin Buildings
Contemporary Dublin Building Designs
Dublin T1 Airport Building Renewal
Design: Atkins, architects
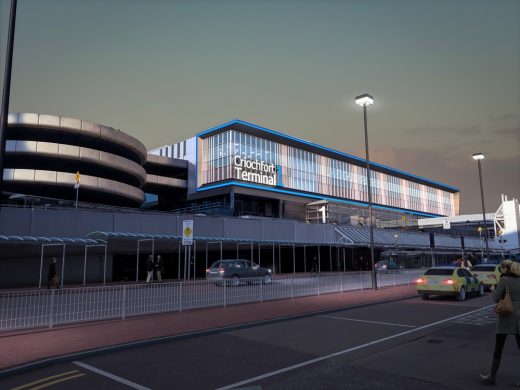
photo : Atkins
Dublin T1 Airport Building Renewal
Rothco, Smithfield, Dublin 7
Design: ODOS Architects
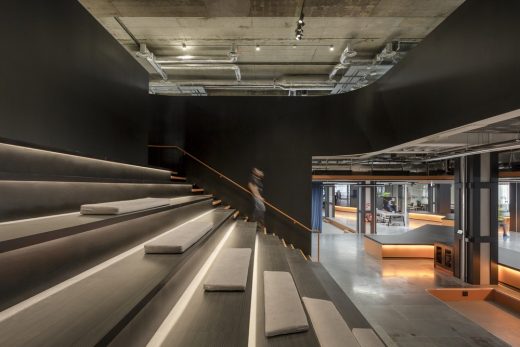
photograph : Ste Murray
Rothco Building
Comments / photos for the Adelaide Chambers, Dublin – New Irish Architecture page welcome

