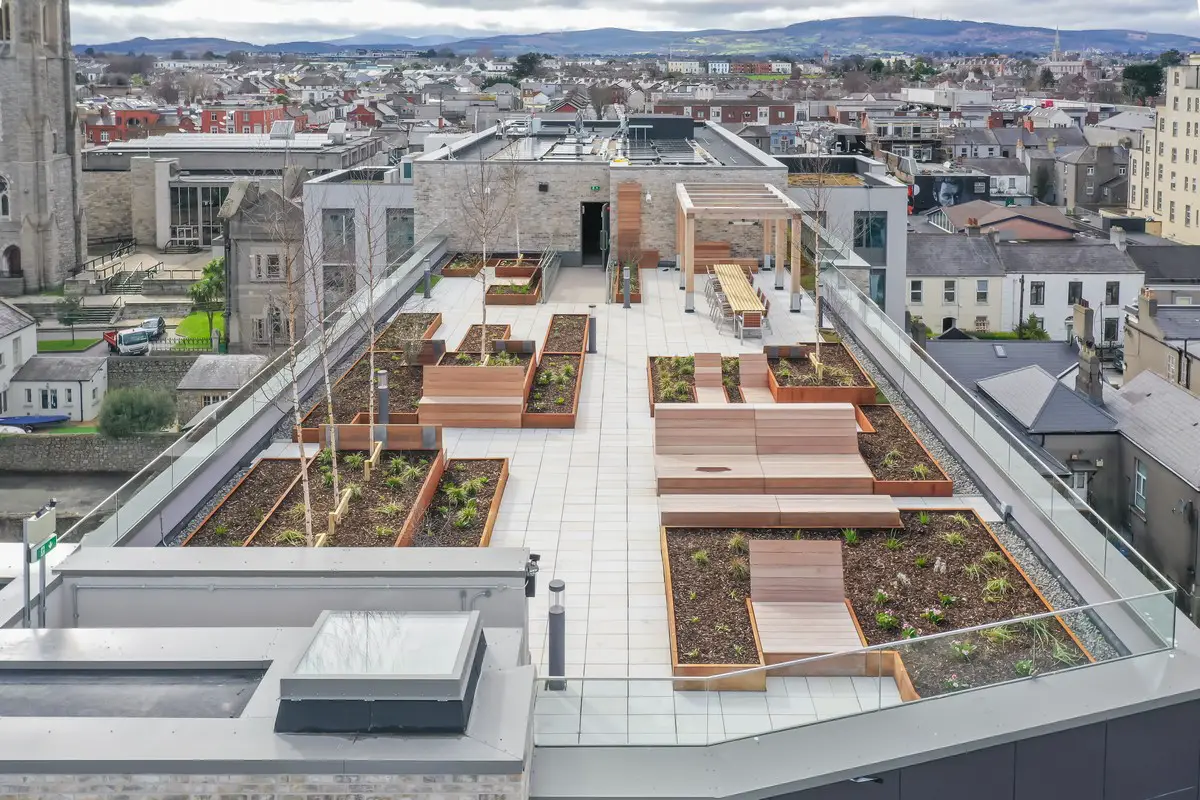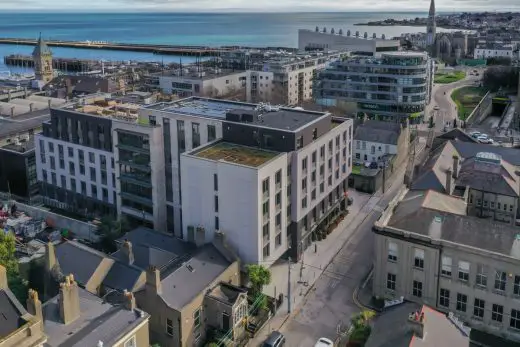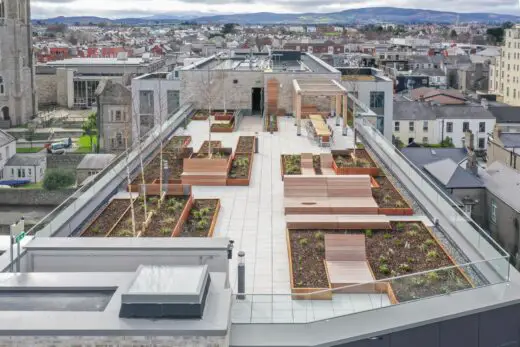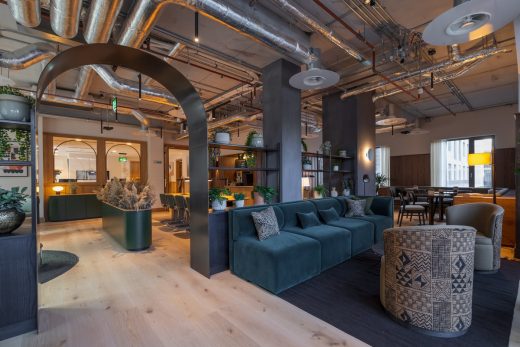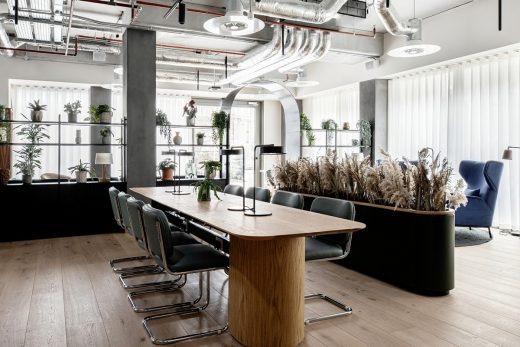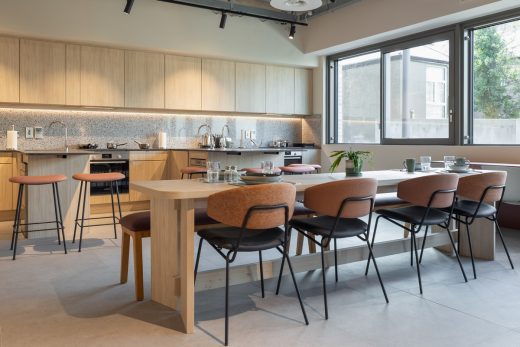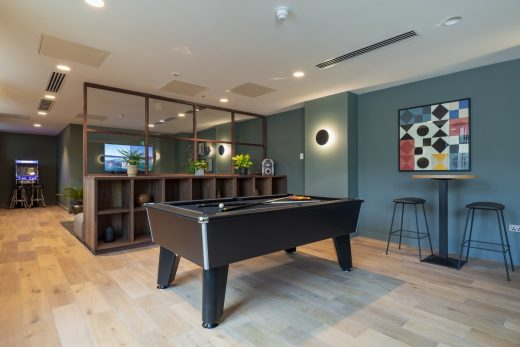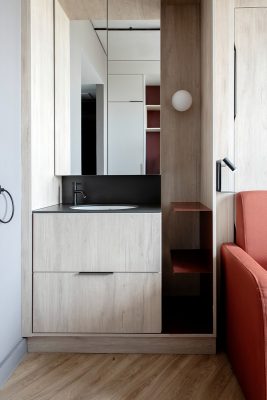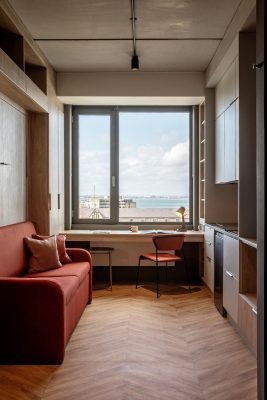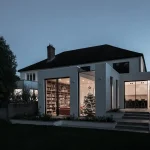Eblana Avenue co-Living development, Dun Laoghaire homes, Dublin Niche Living Ireland, Irish housing design
Eblana Avenue Co-Living, Dun Laoghaire
25 May 2023
Design: HKR Architects
The First co-living development completed in Ireland
Location: Eblana Avenue, Dun Laoghaire, Dublin, Republic of Ireland
Photos by Paul Moore Photography
Eblana Avenue Co-Living, Dun Laoghaire, Dublin, Ireland
25th of May 2023 – The first purpose designed co-living development in Ireland, designed and delivered by HKR Architects on behalf of Niche Living, is now in full operation.
Located on Eblana Avenue, Dun Laoghaire, Dublin the development with 204 beautifully designed and fully serviced studios benefits from a broad range of on – site facilities creating a new community in the established town centre of Dun Laoghaire. Shared amenities for residents include a stunning sky garden at roof level, while each floors benefits from a MasterChef kitchen relaxation and living spaces. There is also a laundry room, gym and fitness club, cinema, and games room together with workspace and meeting rooms.
Jerry Ryan, Director of HKR Architects says, “All major cities require a broad mix of residential typologies to meet their burgeoning housing demand. Dublin is no different. The demand for co-living has grown in popularity in recent years particularly in Dublin where there is a substantial international employment market that begs creative housing solutions.
“Co-living developments are typically targeted, but not exclusively, at young professionals who do not wish to commit to an area long-term but still desire high quality accommodation in a community of their peers. Niche Living responds to this, with first class shared facilities and optimally designed private studios. We are proud to have been part of the team that delivered it.”
James Cormican, Head of Development at Niche Living comments. “We are delighted to launch our first co-living scheme in Dublin and would like to thank the team at HKR on the design and delivery of this first class offering to the Dublin residential market. The team brought its experience and ambition to the project, and we are delighted to have worked together on this journey to deliver an extremely successful scheme. We look forward to working together on forthcoming projects.”
Each private studio offers a high spec, flexible and functional solution. Careful consideration was given to crafting adaptable storage, and the provision of a workstation, fully equipped kitchenette, and dining space within each studio. There is also a private toilet, with a separate private shower room.
Kola Ojeyomi, Director of HKR Architects continues, “Each demographic has different needs and co-living is just one part of the housing mix which is addressing a specific part of the market which traditional residential development does not appeal to. Equally co-living demonstrates efficient use of land accommodating 204 people on two thirds of an acre. It frees up sixty plus homes in suburbia (assuming the alternative of three or four people sharing a house) for families. It locates these key workers close to public transport, with Niche Living immediately adjacent to the DART station, reducing car usage. It brings a big addition to the local economy and social fabric of Dun Laoghaire.”
Within the shared spaces at Niche Living there are MasterChef style kitchens which are fully equipped including induction hob, oven, pots pans and much more. Each kitchen pod also has its own high speed dishwasher which has a three minute cycle for added convenience. The member lounge and living rooms provide a stylish hotel-style lobby vibe which are designed to be comfortable, beautiful and inviting spaces to relax or work. There is even a private event space which can be booked along with a full programme of guest events which are available via the Niche Living App.
Guests also have access to communal co-working spaces which have been designed to encourage collaboration with space to hold video conferencing and access to private meeting rooms. This has been carefully created to respond to the needs of post pandemic working behaviours.
The stunning roof garden offers panoramic views across the bay and has been sustainably designed to help guests feel connected to nature, whilst providing an outdoor space where people can meet in groups, attend events and relax during downtime.
For leisure time the private cinema room has a 100 inch Sony screen and immersive sound system for the ultimate movie viewing experience, which can be enjoyed from the comfortable couch seating. For those more energetic the onsite state-of-the-art gym and fitness suite, designed by Raw Gyms, is full equipped with Life Fitness and Cybex equipment, while the games room includes pool table, table tennis, games console and arcade machine. Raw Gyms also operate the weekly fitness and yoga classes, which are free for residents, as are the weekly Spanish and cooking classes.
For further information about Elbana Avenue please visit https://www.nicheliving.com For details on HKR Architects please visit www.hkrarchitects.com. Follow us on LinkedIn, HKR Architects, Instagram hkr_architects and Twitter @HKR_architects
Photos: Paul Moore Photography
Eblana Avenue Co-Living, Dun Laoghaire, Dublin images / information received 250523 from HKR Architects
Location: Eblana Avenue, Dun Laoghaire, Dublin, Republic of Ireland
New Dublin Architecture
Contemporary Dublin Architecture
Dublin Architectural Tours city walks by e-architect
Design: Shay Cleary Architects
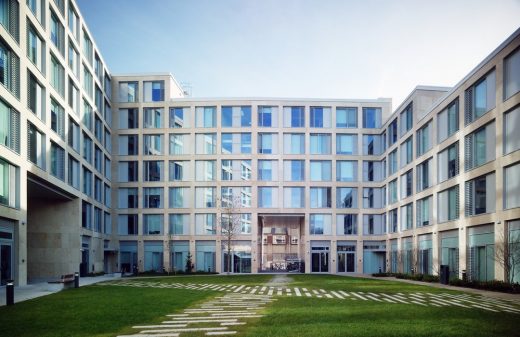
photo : Marie Louise Halpenny
Blackpitts Student Accommodation
Wilton Park
Design: Hassell, SPRD and Gehl
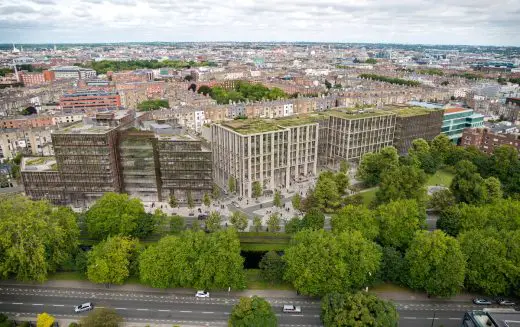
image courtesy of architecture office
Wilton Park Dublin placemaking
EXO, Dublin 1
Design: Shay Cleary Architects
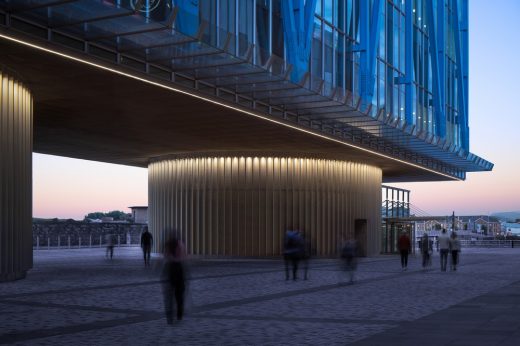
photo : Jamie Hackett
The EXO, Dublin 1
Design: BDP
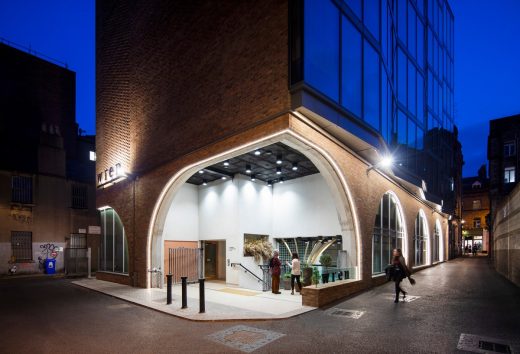
photo : Nick Caville
The Wren Urban Nest Dublin 2 Hotel
Design: ODOS Architects
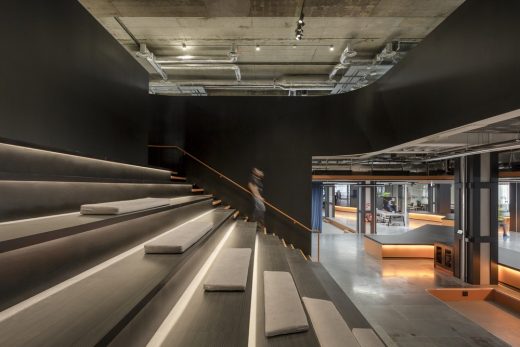
photograph : Ste Murray
Rothco Building
Dublin Building News – built environment updates for the Irish capital city
Dublin Architect Offices – design practice contact details
Irish Architecture – contemporary Irish building designs
Comments / photos for the Eblana Avenue Co-Living Dun Laoghaire – modern Dublin apartment studios design by HKR Architects page welcome

