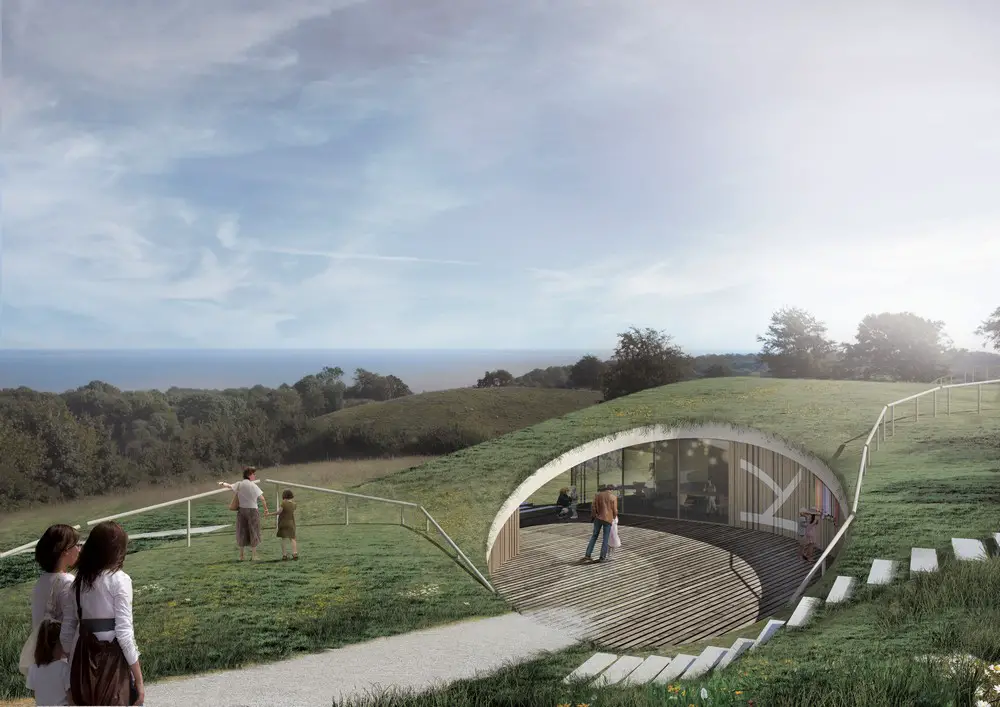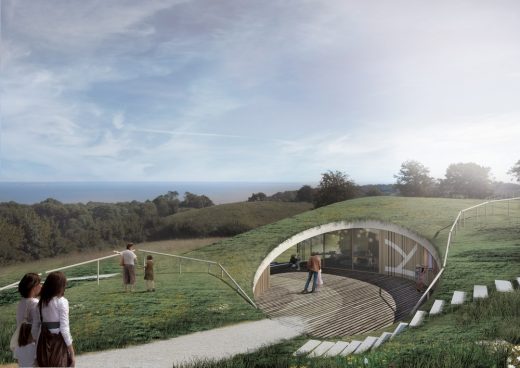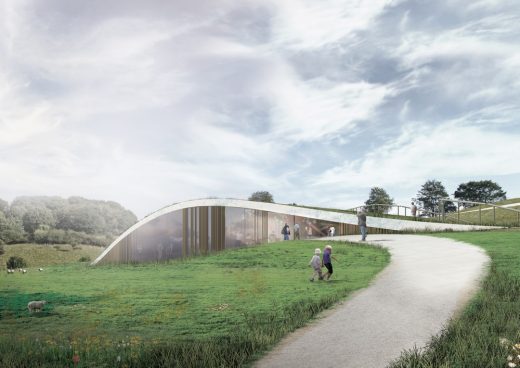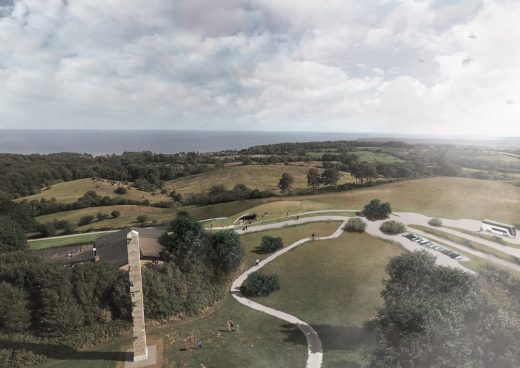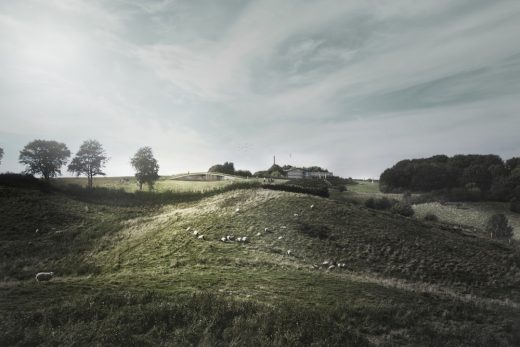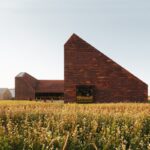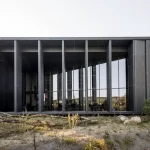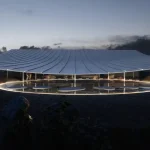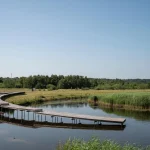Skamlingsbanken Visitor Centre, Rural Building, CEBRA Denmark, Danish Architecture Images
Skamlingsbanken Visitor Centre in Jutland
Building Development in Jylland, Danmark design by CEBRA Architects
22 Nov 2016
Skamlingsbanken Visitor Centre Building
Architects: CEBRA
Location: Jutland, Denmark
Skamlingsbanken Visitor Centre, Denmark
CEBRA architecture is, together with a team consisting of 2+1 Idébureau, Opland Landskabsarkitekter, Dansk Energi Management & Esbensen and DRIAS Rådgivende ingeniører, appointed as winner of the competition for the new Skamlingsbanken visitor centre in southern Denmark. Skamlingsbanken is one of the highest points in the region and has formed the backdrop for some of the most important speeches in Danish history. The ambition is to re-establish this unique historic spot and distinctive ice age landscape as a popular public gathering point.
Joining Ice Age Landscape and Historic Events
The 113 m high Skamlingsbanken hill gently slopes towards the Little Belt strait and has formed a natural stage for important speeches throughout recent Danish history. Therefore, the architecture competition is about uniting the presence of history with a unique and characteristic landscape in a new visitor centre.
“In our proposal, the centre becomes an integrate part of the landscape”, explains Carsten Primdahl, architect and founding partner at CEBRA, and continues: “Landscape and exhibition melt together in an architecture that frames, stages and articulates the natural surroundings, and where the visitor experiences a both contemplative and sensuous connection to the area and its history”.
Exhibition Concept
An essential element of the winning proposal consists in the overall exhibition concept “Nature and voices that unify”, which communicates the forces of nature and speech. Visitors will listen to the voices of advocates for the Danish language, front-runners of the feminist movement and the atmosphere of victory after the ending of WWII. Or they can go through a “shitstorm”, mimic body language and share opinions on current topics. In this way, the exhibition will communicate the historic events of Skamlingsbanken based on applicable contemporary perspectives and debate socially relevant subjects at the same time.
A Gateway to the Landscape
The new visitor centre will function as an architectural gateway that gathers and communicates a variety of visitor experiences. It forms a natural starting point for hikes in the area, from where visitors are guided into the landscape or can turn to the exhibition, the café, or the teaching facilities inside the centre. The experiences and knowledge are spread continuously from the building and outwards in the form of a series of destinations, which are placed along a varied route through the scenic landscape.
Skamlingsbanken Visitor Centre – Building Information
Client: Kolding Kommune
Location: Sjølund, Kolding, DK
Construction: 2017-
Size: 500 sqm
Architect: CEBRA architecture
Landscape: Opland
Exhibition concept: 2+1 Idébureau
Engineer: Dansk Energi Management & Esbensen og DRIAS Rådgivende Ingeniører
Skamlingsbanken Visitor Centre in Jutland images / information from CEBRA
Location: Jutland, Denmark, northern Europe
Architecture in Denmark
Denmark Architecture – Selection
Randers – Our River City
Design: C.F. Møller Architects
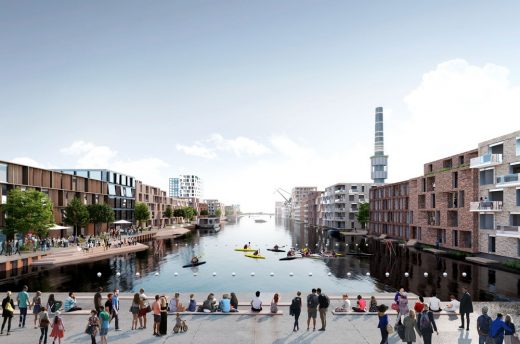
image courtesy of architects office
Randers Development Plan News
This Danish competition-winning proposal is for the future development plan to bring climate adaptation measures to Randers, bringing “the city to the water”.
The Wave Vejle, Jylland, western Denmark
Design: Henning Larsen Architects
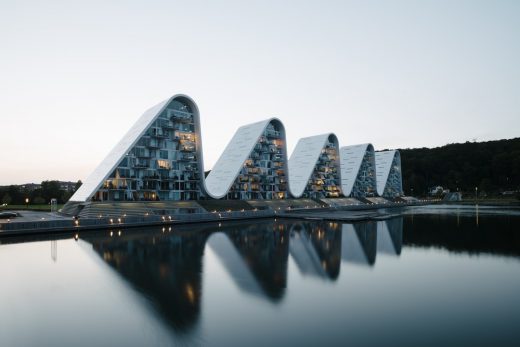
photograph : Jacob Due
The Wave in Vejle, Denmark Building
Following an eleven-year construction period interrupted by the global financial crisis, Henning Larsen’s The Wave apartment building in Vejle, Denmark has finally reached completion.
Natural Science Center
Design: NORD Architects
Utzon Center, Aalborg, Jylland
Design: Kim Utzon Architects
Aarhus Concert Hall
Arkitektfirmaet C. F. Møller
Comments / photos for the Skamlingsbanken Visitor Centre in Jutland design by CEBRA Architects page welcome
Website: CEBRA Architecture

