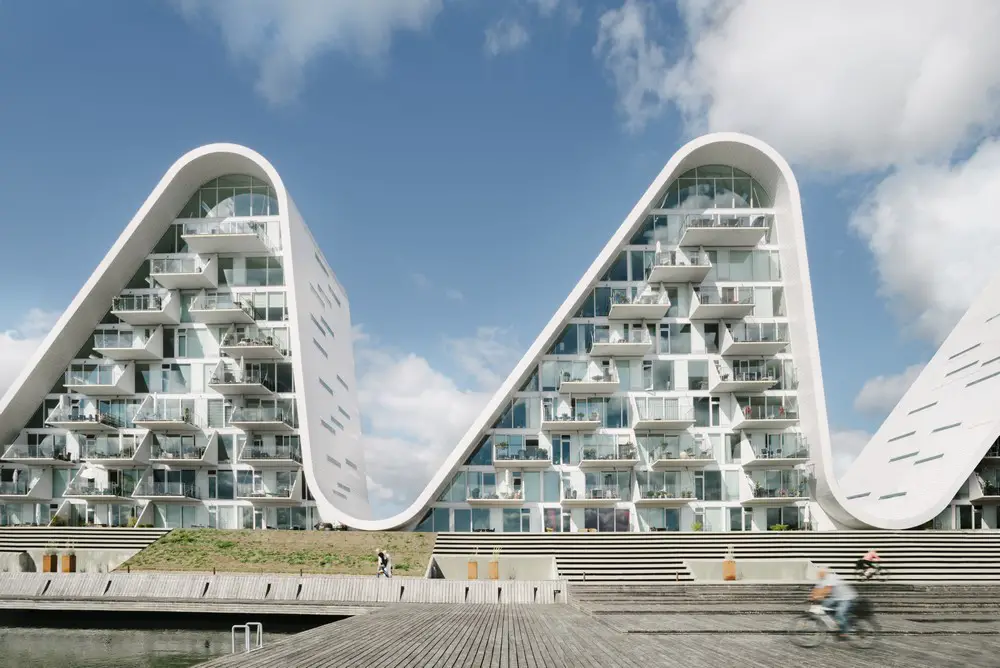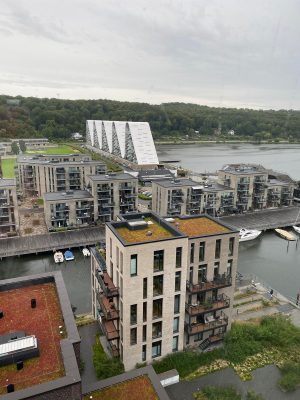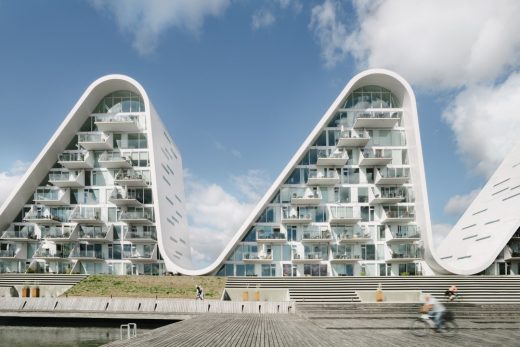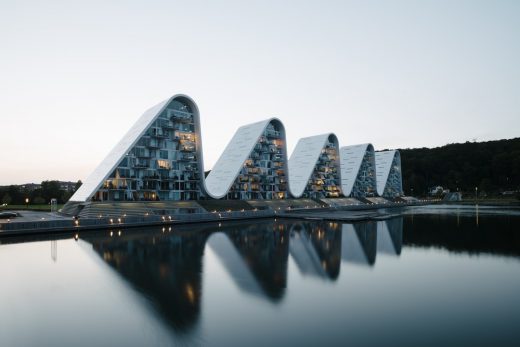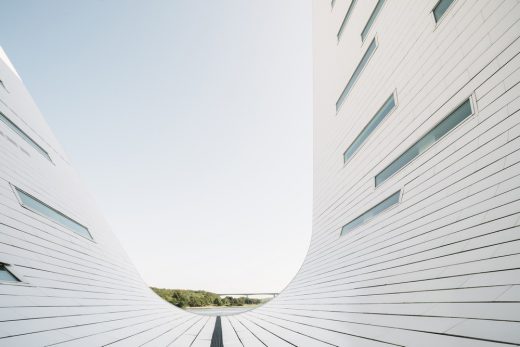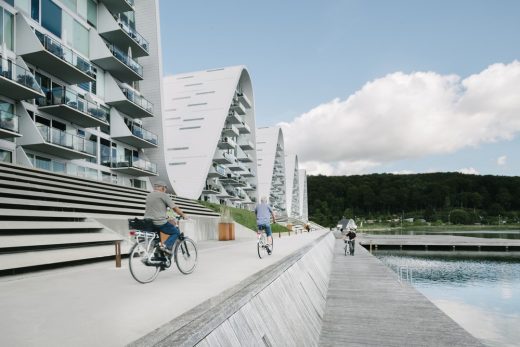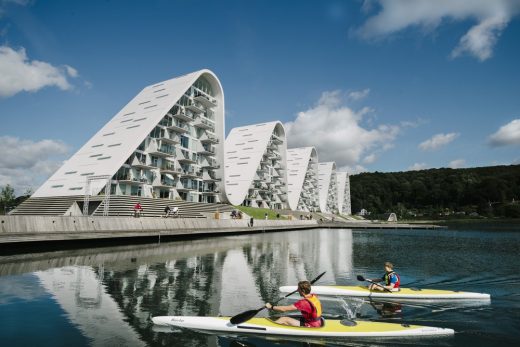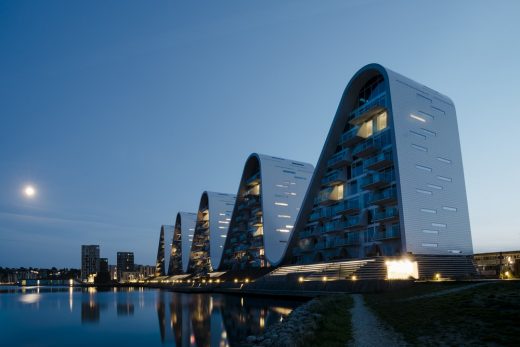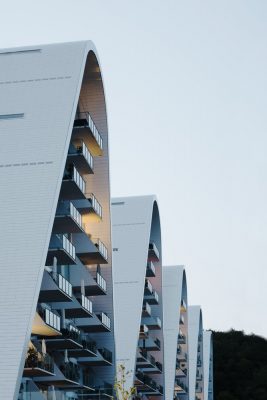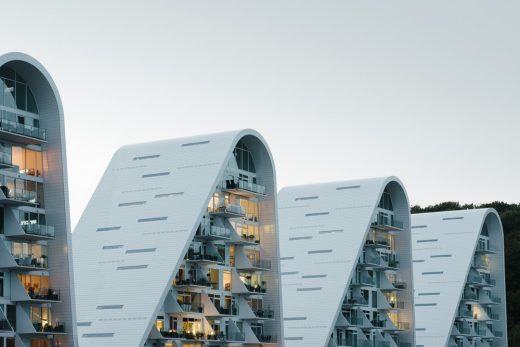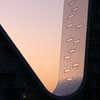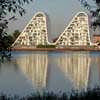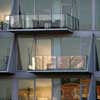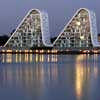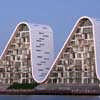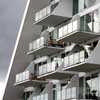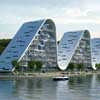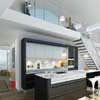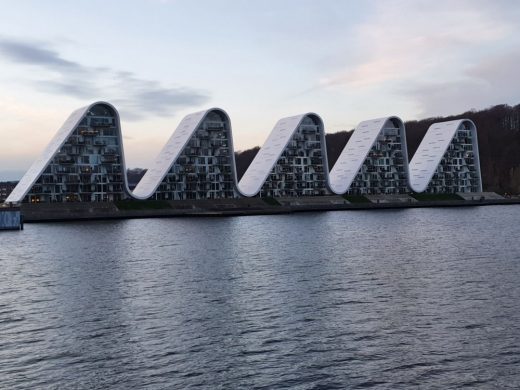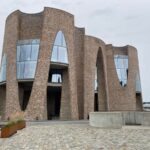The Wave Vejle, Danish Waterfront Building, Project, Photo, News, Design, Images
The Wave in Vejle, Denmark
Danish Architecture Development design by Henning Larsen Architects in Jutland, Denmark
post updated 2 August 2023
15 Aug 2019 ; 21 Dec 2018
The Wave Vejle
Design: Henning Larsen Architects
Location: Jylland, Denmark
Award-winning while unfinished, Henning Larsen’s The Wave apartments reach final completion
Following an eleven-year construction period interrupted by the global financial crisis, Henning Larsen’s The Wave apartment building in Vejle, Denmark has finally reached completion.
Construction on the 14,000 sqm complex, consisting of 100 apartments, began in 2006, following an architectural vision of five consecutive wave-shaped towers lining the water along Vejle Fjord. However, the global recession of 2008 interrupted construction after the completion of only two towers. They stood unaccompanied along the waterfront, the first chapters in an unfinished story.
Even though only partially completed, the first stage of The Wave drew international attention. The two towers were named ‘Residential Building of the Year’ by Danish trade magazine Byggeri in 2009, followed by an ABB LEAF Award for innovative architecture in 2012, and the prestigious Civic Trust Award in 2013 – The first time a Danish architect won the award in 51 years.
The Wave incorporates an open, public pier – establishing it as a social and residential hub, and an enduring presence in the vitalization of the Vejle waterfront. After construction efforts were re-initiated in 2015, the final three towers are complete – fulfilling Henning Larsen’s original vision. Its five iconic crests rising above Vejle Fjord, The Wave stands as an architectural tribute to local heritage and geography.
“The land surrounding Vejle is unique for its rolling hills, which are an uncommon sight in Denmark,” explains Søren Øllgaard, Partner and Design Director at Henning Larsen. “We designed The Wave as striking new presence in the Vejle skyline, one that reflects and embodies the surrounding area. We feel our design merges our own contemporary designs with a strong sense of local identity.”
The fifth and final tower of The Wave were finalized in November 2018.
Photography: Jacob Due
Previously on e-architect:
The Wave in Vejle by Henning Larsen Architects
13 Sep 2010
The Wave in Vejle is a new unique housing and with its sculptural and organic forms it will become the new landmark of Vejle. With the magnificent location overlooking the promenade and the bay the characteristic building both respects and challenges the potential of the area.
During the day the white waves are reflected in the sea and at night the characteristic profile will look like illuminated multi-coloured mountains. The building has 140 attractive apartments many with two-story house plans, all with a wonderful view.
The Wave is inspired by the characteristics of the area: the fjord, the bridge, the town and the hills. The clear and easily recognisable signature of the building connects the residential area with the sea, the landscape and the town.
The Wave Vejle, Jutland – Building Information
Location: Vejle, Denmark
Apartments: 140
Floor area: 71-238 m2
Construction period: 2006 – 2009
Client: The Municipality of Vejle
Type of assignment: 1st prize in invited competition
The Wave in Vejle images / information from Henning Larsen Architects
Henning Larsen Architects
new photo – 16 Nov 2020
Location: Vejle, Jutland, western Denmark, northern Europe
Architecture in Denmark
A major new Vejle building design on e-architect:
KIRK KAPITAL A/S Headquarters + New Island
Design: Studio Olafur Eliasson + Lundgaard & Tranberg + Vogt Landscape Architects
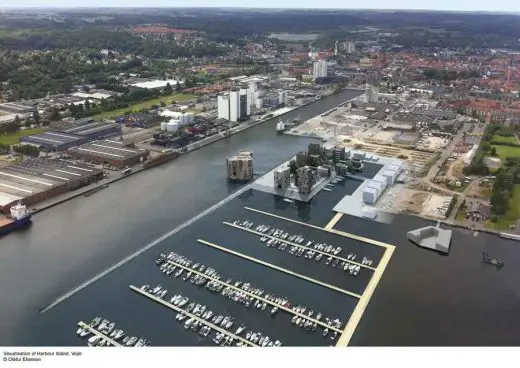
image © Olafur Eliasson
Vejle Harbour Development, Island Masterplan
Another Vejle Building:
Advice House, Lysholt Park
Design: C. F. Møller Architects
Advice House,
Denmark Architecture – Selection:
Design: AART architects with SLA, Niras and Thøgersen & Stouby
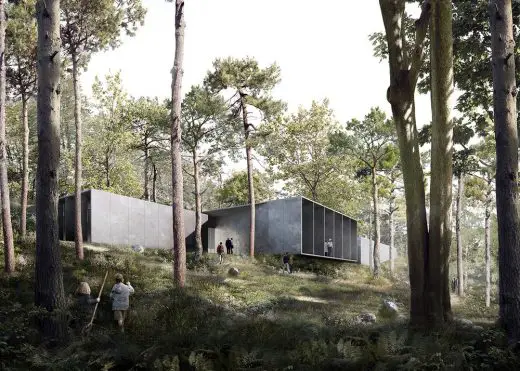
image courtesy of architects office
The Danish Cold War Museum in Jutland
Design: C.F. Møller Architects
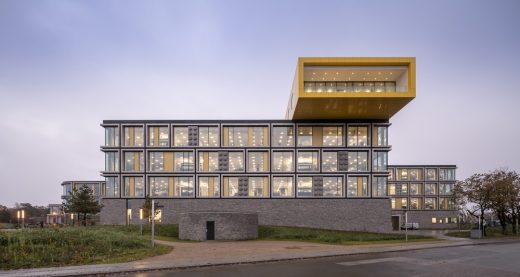
photograph © 2019 Adam Mørk
The New LEGO Group Campus in Jutland
Randers – Our River City
Design: C.F. Møller Architects
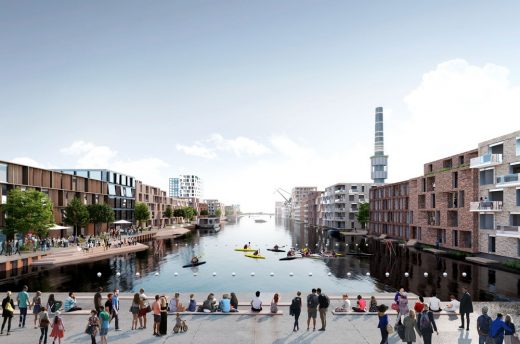
image courtesy of architects office
Randers – Our River City
House of Music Aalborg
Design: COOP HIMMELB(L)AU
Natural Science Center
Design: NORD Architects
Northern Harbour Copenhagen
Design: various architects
Hedorf Kollegium
Design: KHR arkitekter
Copenhagen Opera House
Design: Henning Larsen Architects
Comments / photos for The Wave Vejle Denmark Architecture design by Henning Larsen Architects page welcome

