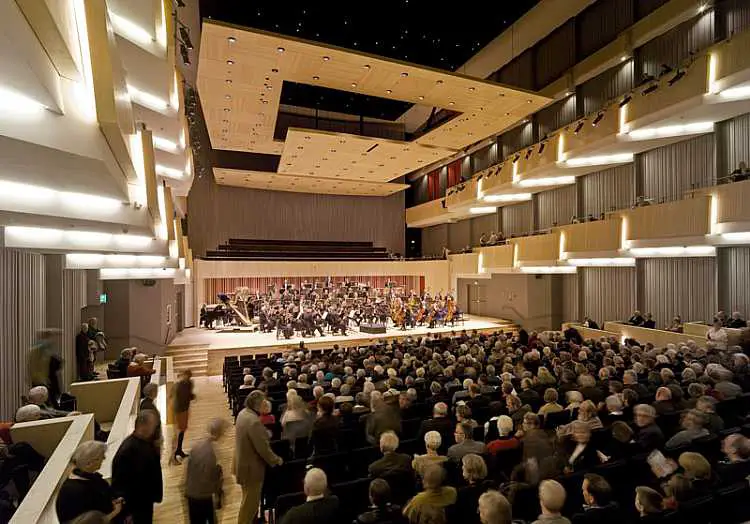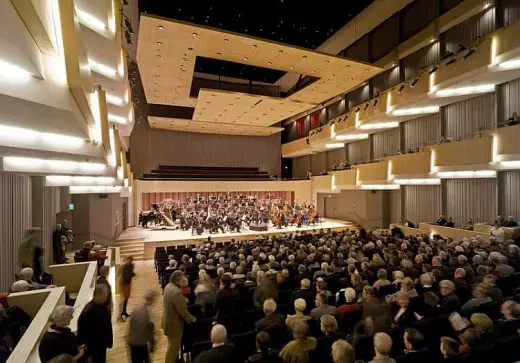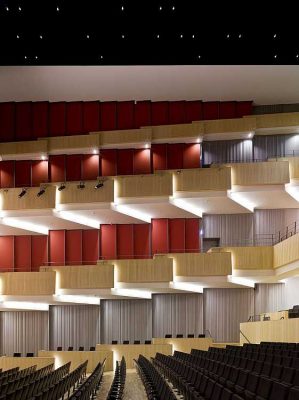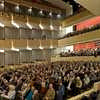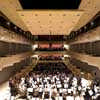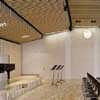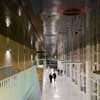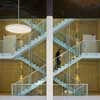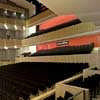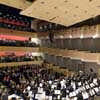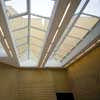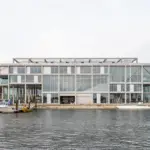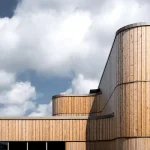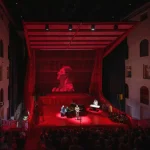Aarhus Concert Hall, Denmark Music Venue, Danish Architect, Images, Project News
Aarhus Concert Hall Extension : Architecture
Ny Arkitektur Århus, Jylland, Danmark design by Kjær & Richter; renewal by C. F. Møller Architects
post updated 12 July 2021 ; 14 Apr 2008
Aarhus Concert Hall
Location: Jutland, Denmark
Architects: Arkitektfirmaet C. F. Møller
Building images, April 2008:
The Concert Hall, Aarhus was originally designed by Kjær & Richter, and was inaugurated in 1982. With its new extension the Concert Hall has doubled in size, and now encompasses a wide range of functions that turn the total complex into a unique concert and educational institution of international standard.
The extension includes a Symphonic Hall with sublime acoustics and room for an audience of 1,300, a Rhythmic Music Hall, a Chamber Music Hall, and premises for the Royal Academy of Music, Aarhus, the Aarhus Symphony Orchestra, the Filuren children’s theatre ensemble and the Danish National Opera.
The Symphonic Hall is specially built for symphonic music, and functions in itself like a giant instrument, the sound of which can be adjusted by moving walls, carpeting and acoustic panels. The Hall’s internal dimensions are carefully designed to produce the best acoustics; the model for its proportions is the Golden Hall in the Musikverein, Vienna, which is optimum for orchestral music.
The colours in the Hall are Nordic: light ash wood, grey acoustic panels and black seating. As a contrast, the inner walls are painted red, and when the acoustic panels are adjusted, the same red colour can be seen as a background.
Aarhus Concert Hall – Building Information
Client: Municipality of Aarhus, The Concert Hall Aarhus, Aarhus Symphony Orchestra, the Royal Academy of Music, Aarhus and the Filuren Theatre
Construction: A. Enggaard A/S
Engineering: Søren Jensen A/S
Artist: Ingvar Cronhammar
Collaborators: COWI/ARTEC (acoustics)
Address: Århus, Denmark
Size: 17,400 sqm
Competition year: 2005
Year: 2005-07
Prizes: 2005 – 1st prize in architectural competition
References:
Byggeplads Danmark, nr. 7, side 44-50
Byggeri nr. 7
De Farver, nr. 56, side 18-25
Byggeri + Arkitektur nr. 8, side 22-23
Byggeri, nr. 8, side 36
Danish Music Venue Building information from Arkitektfirmaet C. F. Møller April 2008
Location: Aarhus, Jutland, Denmark, northern Europe
Aarhus Architecture
Banegraven Urban Development
Design: C.F. Møller Architects
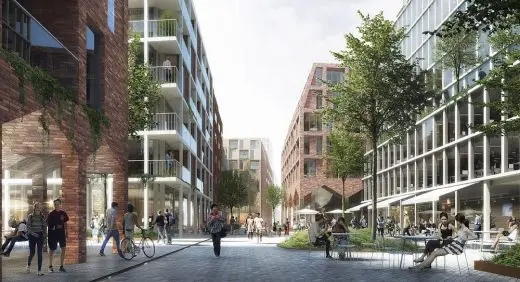
image Courtesy architecture office
Banegraven Aarhus
Architecture in Denmark
Denmark Architecture – Selection:
TIRPITZ Museum, Blåvand, western Denmark
Design: BIG Architects
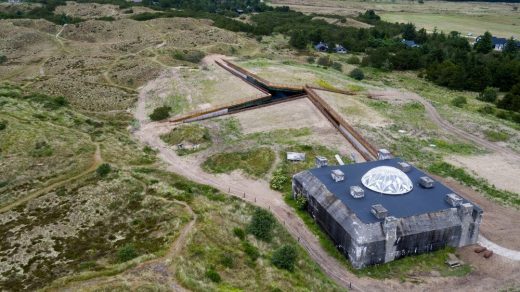
photo © Rasmus Bendix
TIRPITZ Museum
Climatorium in Lemvig, Lemvig, Jutland, western Denmark
Architects: 3XN
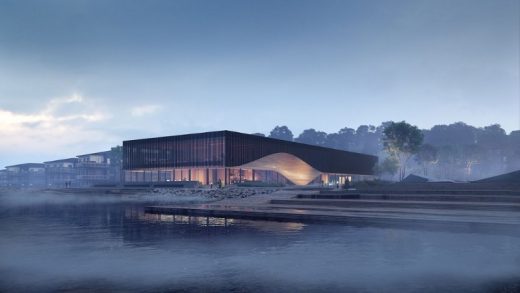
image courtesy of architects
Danish Climatorium Building
Utzon Center, Aalborg, Jylland
Design: Kim Utzon Architects
photo : Torben Eskerod Denmark
Utzon Center
Comments / photos for the Aarhus Concert Hall Architecture design by Kjær & Richter; redevelopment design by C. F. Møller Architects page welcome

