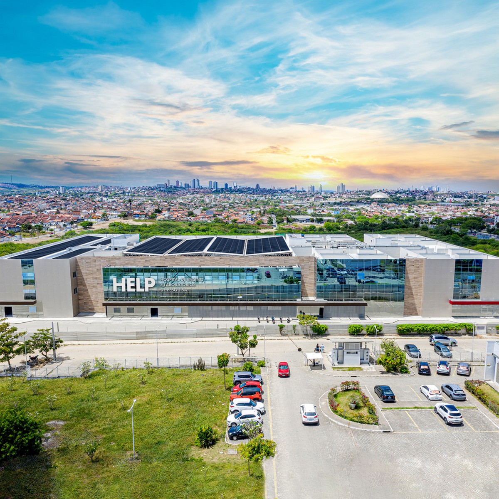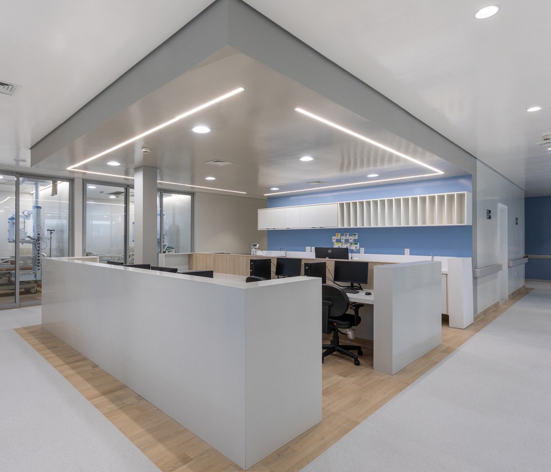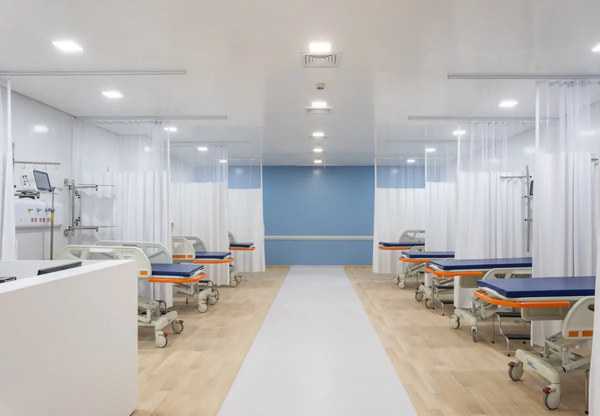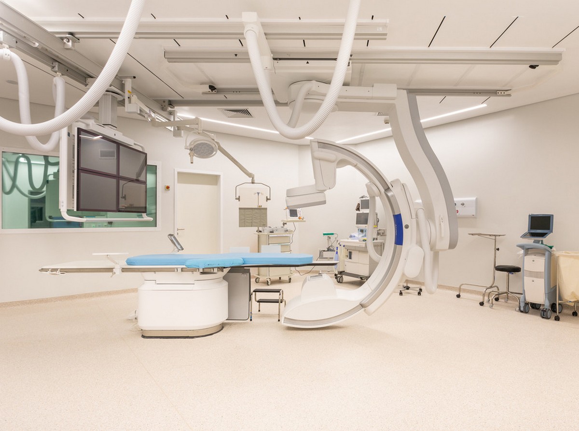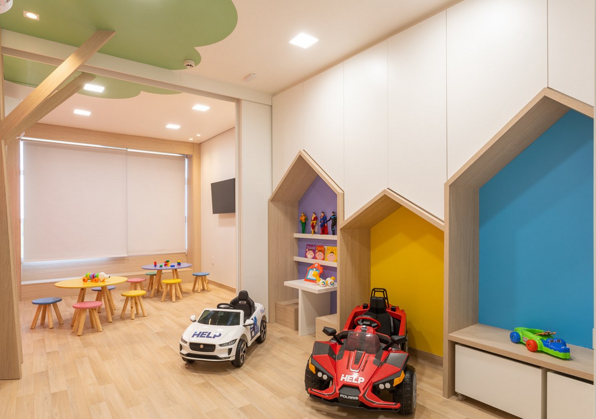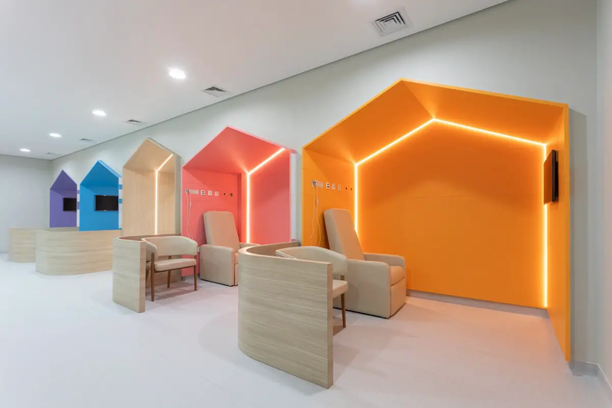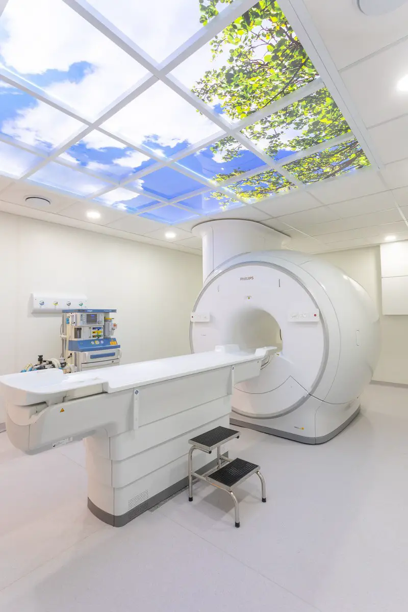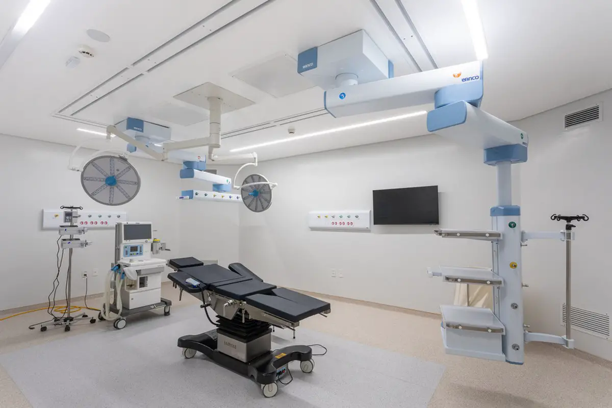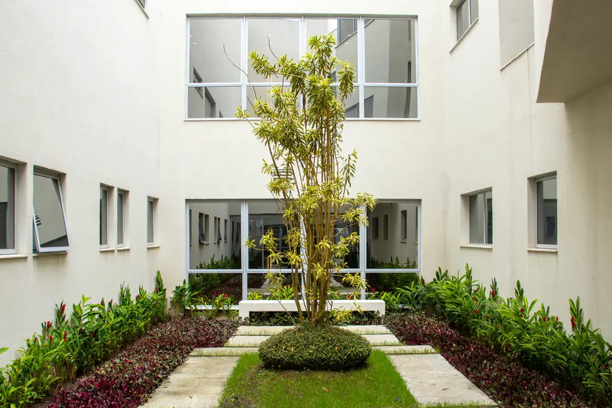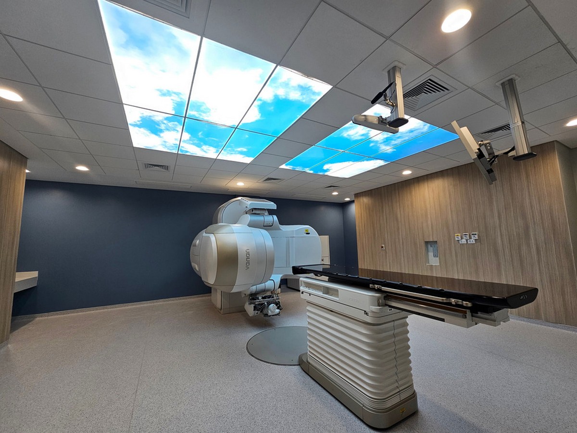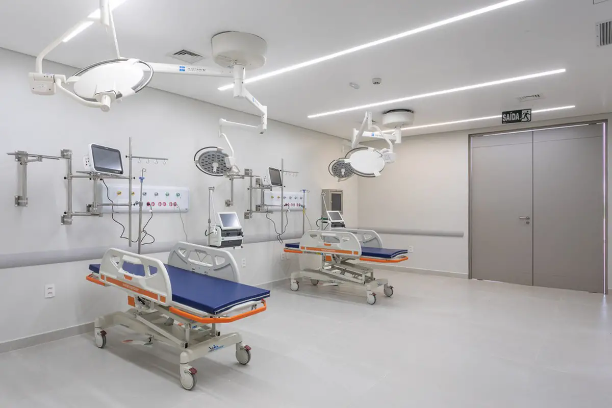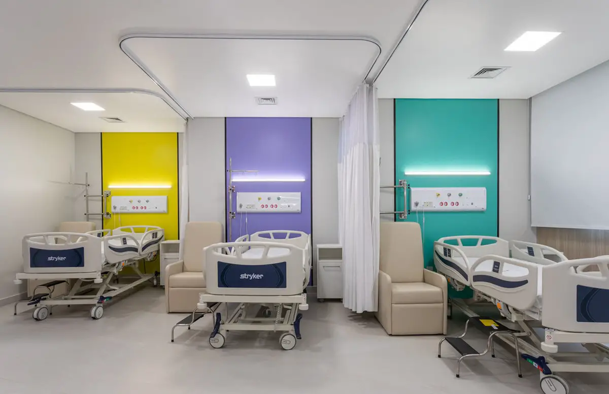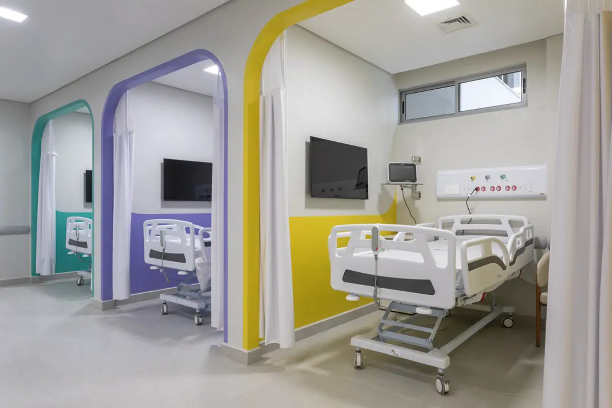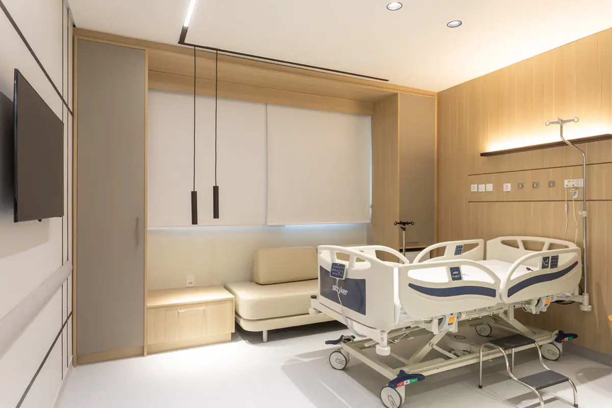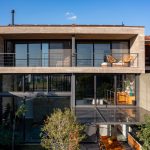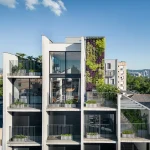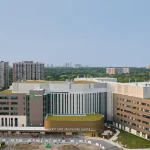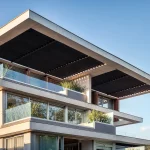HELP Teaching Hospital and Research Laboratories in Paraíba, Northeast Brazil health facility, New Brazilian architecture images
HELP – Teaching Hospital and Research Laboratories in Brazil
10 February 2024
Architecture: Contemporanea Arquitetura e Interiores
Location: Campina Grande, Paraíba, Northeast Brasil
Photos by Vilmar Costa
HELP – Teaching Hospital and Research Laboratories, Brazil
Contemporanea Arquitetura e Interiores presents HELP, Hospital de Ensino e Laboratórios de Pesquisa in the agreste region of northeastern Brazil. Located in a city of approximately 420,000 inhabitants, the new facility reaches more than one and a half million people in its radius of operations. The building includes some peculiar characteristics reflecting the strategic ambitions of the hospital’s founding group. HELP was conceived to be a reference center, capable of repositioning the city of Campina Grande as one of the main medical centers of a region that represents 34% of the Brazilian population.
It is a hospital of regional size, encompassing services of high complexity, with care for a mixed public – philanthropic and private – as well as a center of excellence for medical training and scientific development that is linked to one of the most important and renowned medical schools in the region.
Due to its specific characteristics, the Contemporânea office has developed a unique and innovative building in a conceptual composition that integrates design, technology, sustainability, and humanization. It has 30,000m2 of built area in a program of needs that includes outpatient clinics, hospitalizations, emergency care, a surgical and obstetric center, an imaging center, an ICU, an oncology center, nuclear medicine, hemodialysis, and a study and research center.
The definition of flows was one of the major challenges of the project, given that the hospital needed to house different audiences and have activities beyond health services, including teaching and research. In addition, the hospital was designed to meet the strictest national and international hospital accreditation standards, such as ONA and JCI.
In order to offer an advanced environment not only in medical care, but also in resource efficiency, HELP provides a unified basis for technology and sustainability, which should be seen as complementary elements. The hospital houses equipment and solutions of high-tech building facilities and systems, many of them still uncommon in Brazil.
It has sophisticated building automation resources for the management of its systems and subsystems, including a rainwater collection and storage network, an irrigation system, an intelligent air conditioning system (air renewal, exhaust, and cooling with negative and positive pressure), and a pneumatic system for transporting medicines.
Additionally, the building has its own solar power plant, designed to sustain 100% of the building’s demands and saving about 100 thousand dollars monthly, which will be given to support assistance services, notably in the area of pediatrics.
Regarding hospital humanization, the project uses resources from Biophilia and Neuroarchitecture, incorporating elements of nature into the building, through its internal gardens and natural lighting, the intentional composition of colors, materials, and textures, in order to set up a therapeutic environment, in addition to promoting well-being for employees, companions and visitors.
HELP was developed from a modern vision of architecture for healthcare, introducing a human-centered design approach, and the building as a transformative instrument capable of contributing to the hospital’s objectives: to restore, welcome, and comfort.
HELP – Teaching Hospital and Research Laboratories in Campina Grande, Brazil – Building Information
Architects: Contemporanea Arquitetura e Interiores – https://acontemporanea.com.br/
Project location: Campina Grande, State of Paraíba, Brazil
Site area: 25.000 sqm
Construction surface: 30.000 sqm
No. of beds: 400
ICU Beds: 40
Bunkers Radiotherapy: 3
Operating rooms: 25
Design time: 2016-2020
Construction time: 2019-2023
Completion time: April 2023
Maintainer: Fundação Pedro Americo
Partner: UNIFACISA
Lead Architect: Carolina Gadelha
Architects: Andreia Oliveira, Eric Roberto
Photographers: Vilmar Costa
About Contemporanea Arquitetura e Interiores
Contemporanea Arquitetura e Interiores is a renowned architecture office based in Campina Grande, Brazil with a 15-year history of excellence in the Brazilian market. Specialized in corporate and healthcare projects, the firm stands out for its collaborative team dedicated to offering differentiated services and high-quality architecture.
Their commitment is reflected in their innovative, functional, and sustainable solutions, shaping environments that transcend expectations and promote unique experiences. Contemporanea Arquitetura e Interiores invites you to discover the harmony between aesthetics, functionality, and environmental responsibility.
Photography: Vilmar Costa
HELP Teaching Hospital, Campina Grande, Northeast Brazil images / information received 100224
Location: Campina Grande, State of Paraíba, Northeast Brazil, South America
Architecture in Brazil
Brazilian Architecture Design – chronological list
Ambiental Santos Headquarters, Paraná
Design: Solo Arquitetos
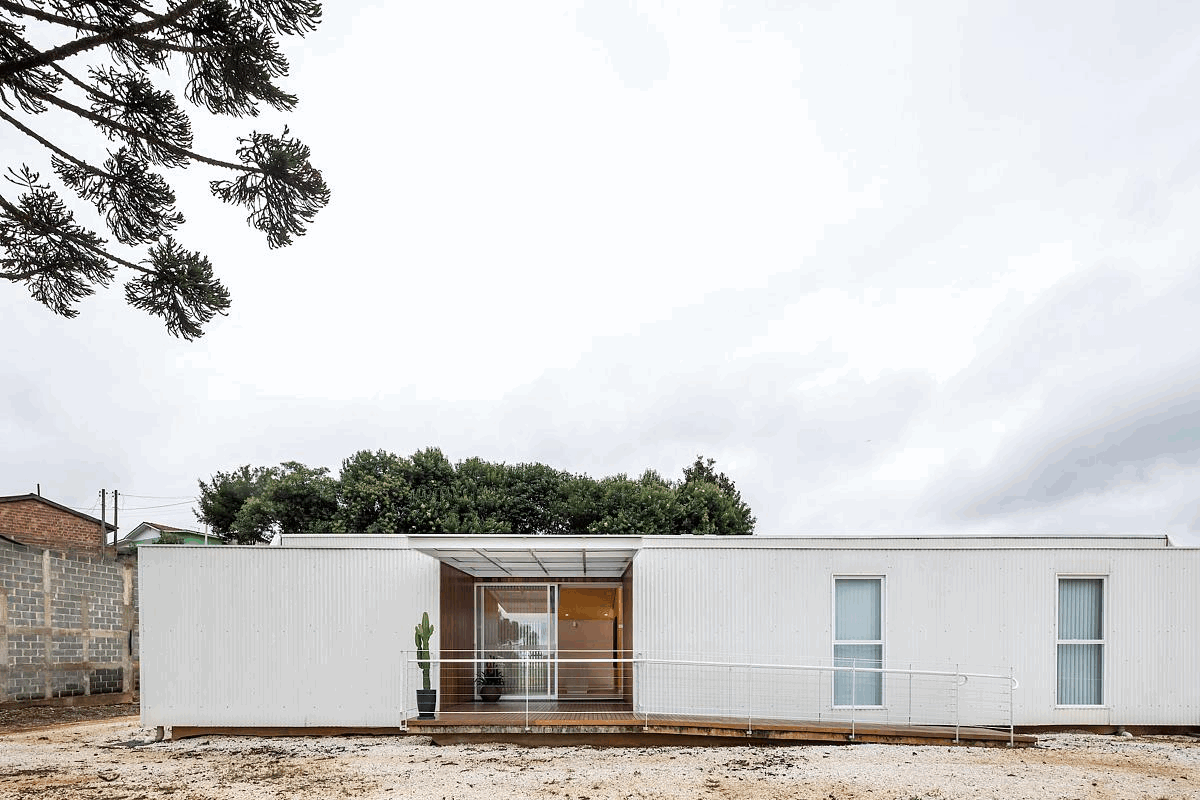
photo : Eduardo Macarios
Ambiental Santos Headquarters, Paraná
Bar do Mussum, Rio de Janerio
Architect: Superlimão
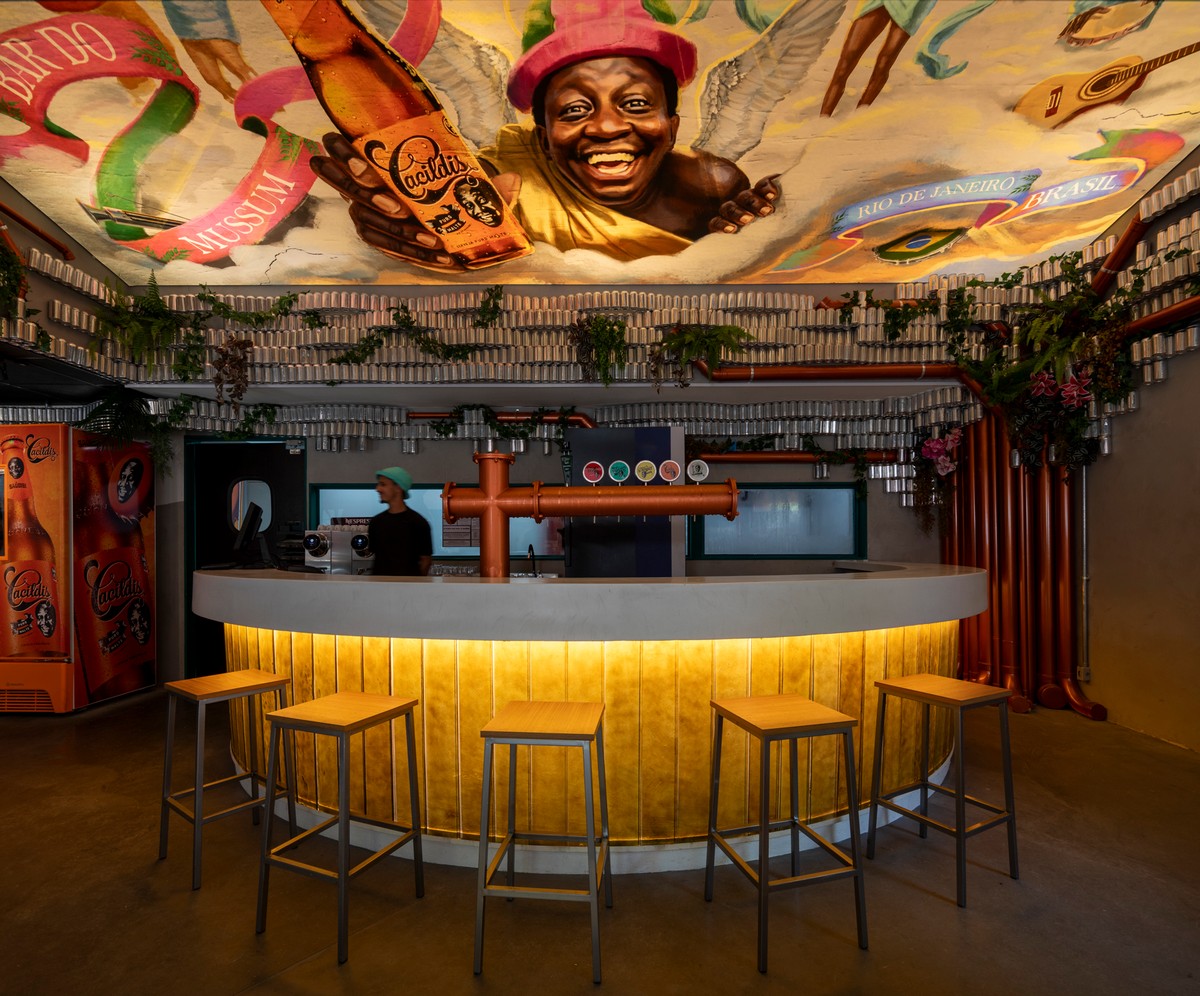
photo : Maíra Acayaba
Bar do Mussum, Rio de Janeiro
Bambu Atmosfera, Praia Grande, Ubatuba, São Paulo State
Architect: Perkins & Will
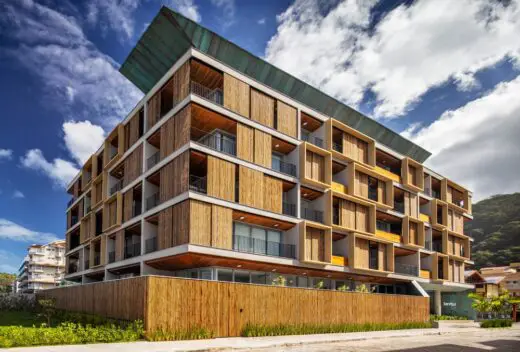
photo : Nelson Kon
Bambu Atmosfera, São Paulo
Comments / photos for the HELP Teaching Hospital, Campina Grande, Northeast Brazil – designed by Contemporanea Arquitetura e Interiores page welcome

