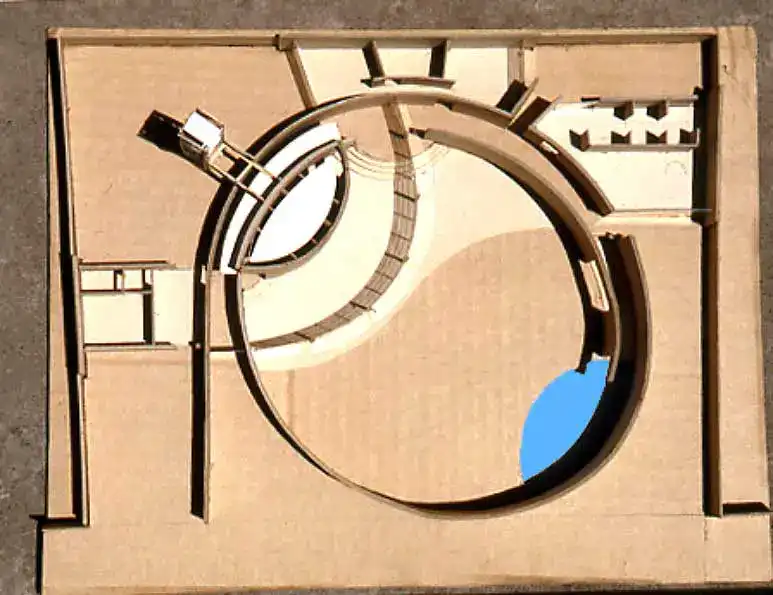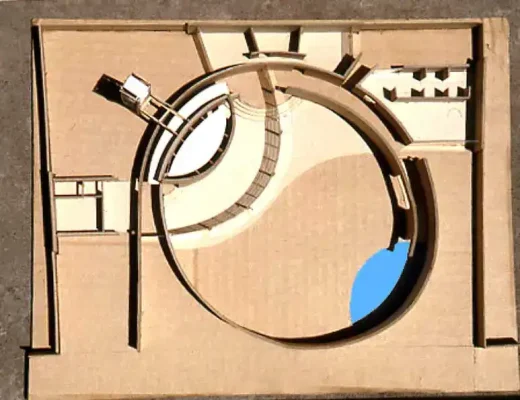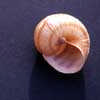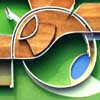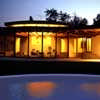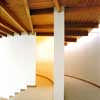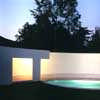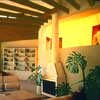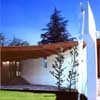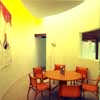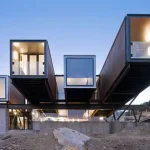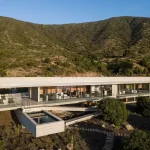Caracola Home photos, Sea Snail house, Arquitectos, Architect Architecture Design Images
Casa Caracola : Enrique Browne Arquitectos
Contemporary House in Santiago, Chile, South America design by Enrique Browne Arquitectos
Casa Caracola
1987
Design: Enrique Browne Arquitectos
Photos by Roberto de la Fuente
28 Jul 2008
Sea Snail House
ABSTRACT
The house was designed forming an indissoluble unit to its ground. THE HOUSE “IS” THE SITE. This site is almost a square. The best views and orientation are in the north diagonal towards the street. This diagonal was the axis of the composition.
The land was 1,2 mts. below the street. Common activities were divided from the private. The common were located in the center in an oval courtyard. Since the dining room and the living room do not require sanitary facilities, the oval was left to 1.2 meters height. The private areas were divided between the oval and the party walls. These units create small yards and are left to the street level, connecting bathrooms and kitchens to the public network.
The linking of all areas it is made by a spiral circulation around the oval. The wall that creates the spire starts at the entrance where the electricity arrives, and it ends in a water fall over the swimming pool. You could say it starts in fire and ends in water.
Sea Snail Residence – Building Information
Title: “CARACOLA” (SEA SNAIL) HOUSE
Architect: Enrique Browne
Associated architects: Jorge Campos and Ricardo Cruz
Land area: 810 m2
Built area: 258 m2
Year: 1985-87
Photographs: Roberto de la Fuente
Caracola House images / information from Enrique Browne Arquitecto
Location: Santiago, Chile, South America
Modern Chile Properties
New Chile Properties – recent residnetial property designs on e-architect:
Casa Hualle, La Candelaria, Pucon
Architects: Ampuero Yutronic
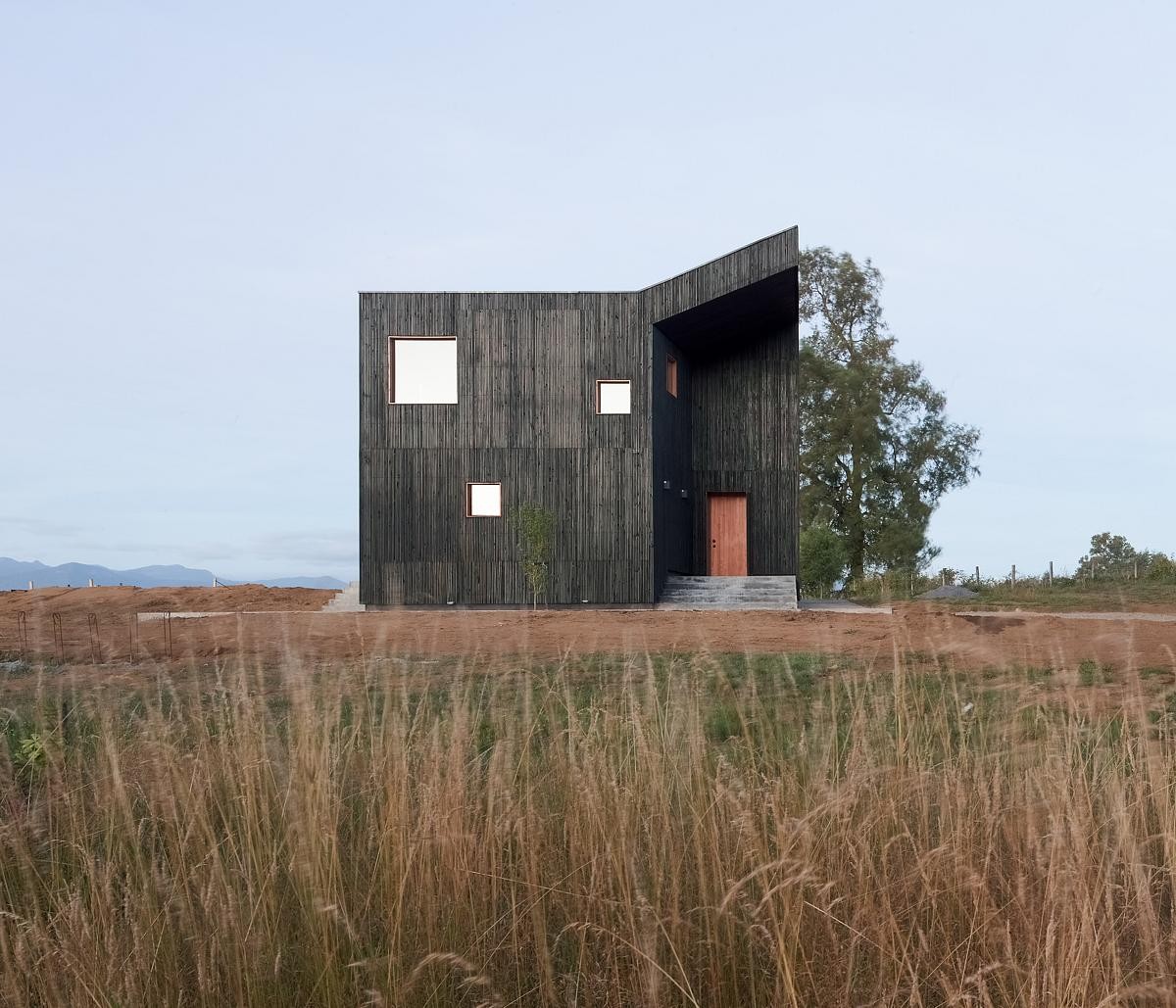
photo : Felipe Fontecillas
Casa Hualle, South Chile house design
Casa 2 Lago Colico, Araucanía Region, southern Chile
Architects: Claro + Westendarp Arquitectos
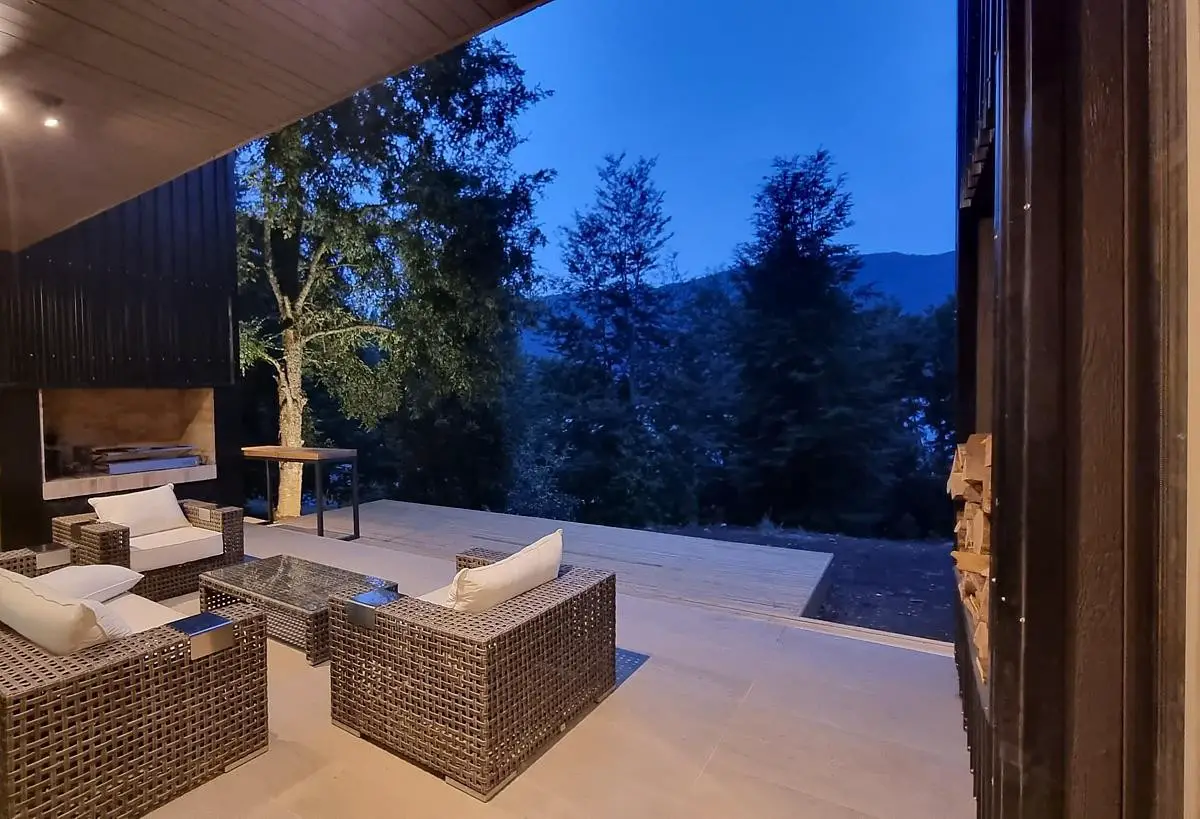
photo : Claro + Westendarp Arquitectos
Casa 2 Lago Colico, Araucanía, Chile
ROSA Pabellón in Santa Lucia Alto, Yungay, Chile, Santa Lucia Alto, Yungay
Architect: Pezo von Ellrichshausen (Mauricio Pezo & Sofia von Ellrichshausen)
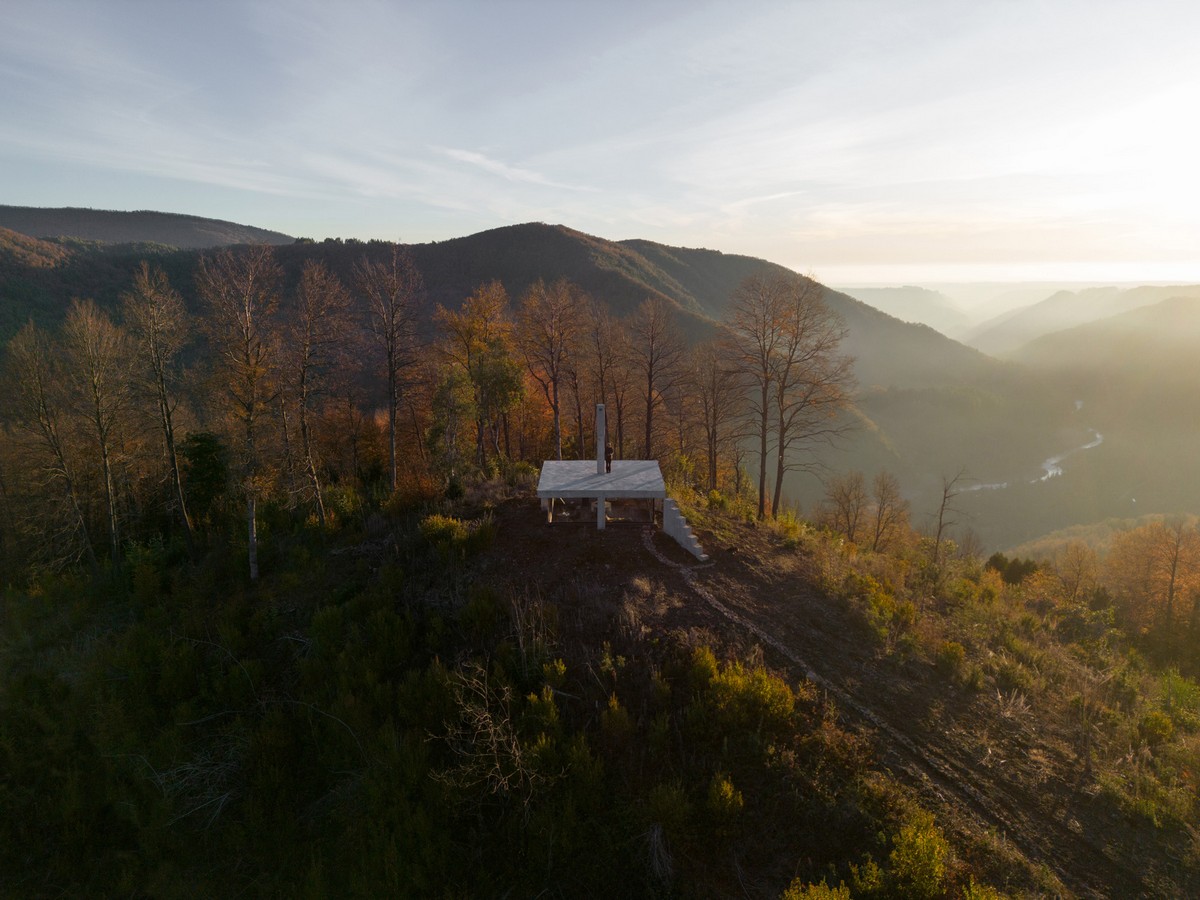
photo © Pezo von Ellrichshausen
ROSA Pavilion in Santa Lucia Alto, Yungay
Chile Architecture
Chile Architecture Design – chronological list
Comments / photos for the Caracola Home Chile Architecture design by Enrique Browne Arquitectos page welcome.

