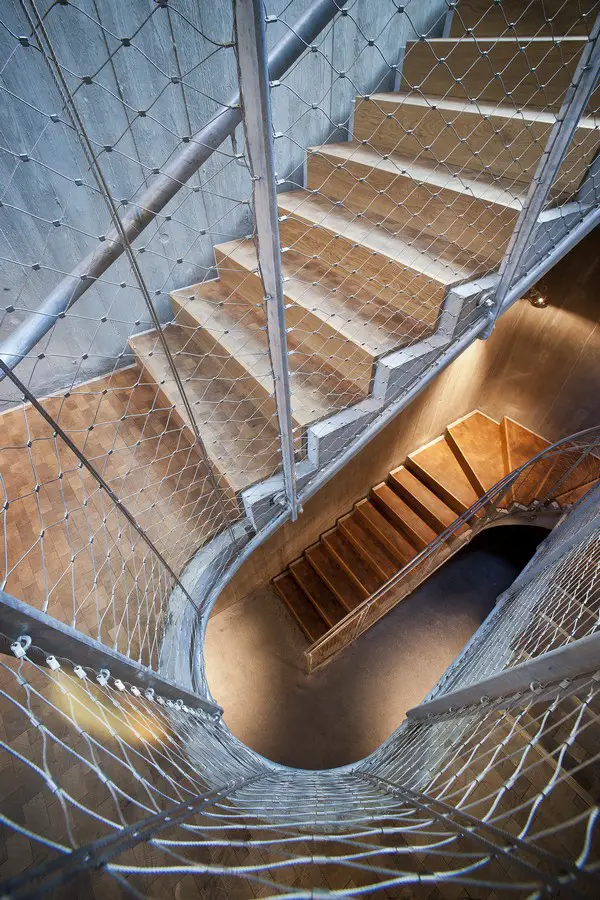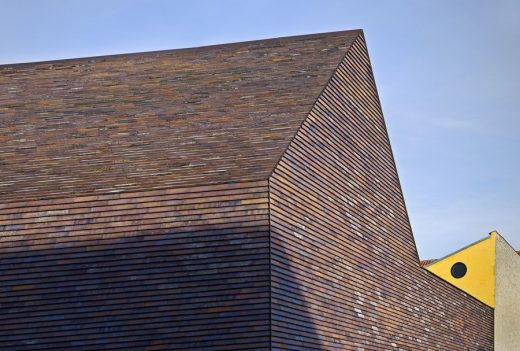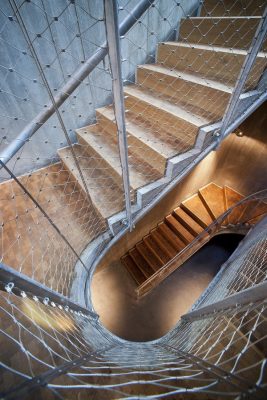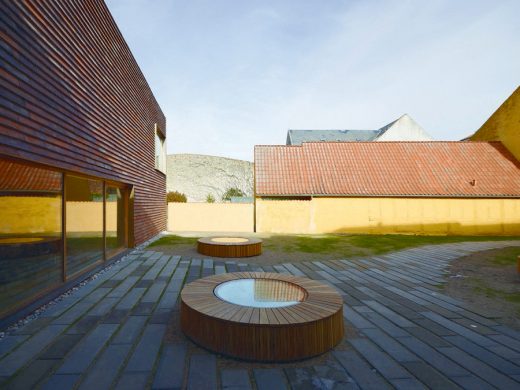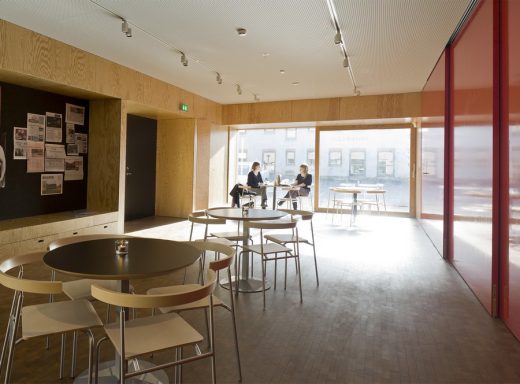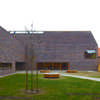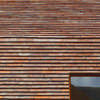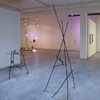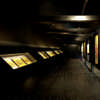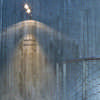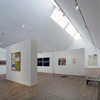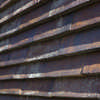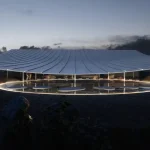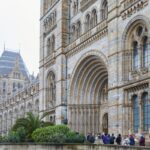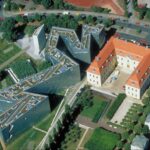Sorø Kunstmuseum Danmark, Zealand Architecture, Architect, Danish Development
Sorø Art Museum, Denmark
Danish building design by Lundgaard & Tranberg Architects in Sjælland
14 Jun 2013
Design: Lundgaard & Tranberg Architects
Location: Sjælland, east Denmark
Sorø Art Museum Building
Sorø Kunstmuseum
A simple modern museum located in the heart of a well-preserved historical city, the Soroe Art Museum engages in a lively yet deferential dialogue with its surroundings. Its distilled geometric form, clad in beguiling masonry shingles, speaks to the proportion, scale, and rich materiality of the historic town center.
The museum is located in Soroe, a village characterized by harmonious masonry buildings, courtyards, and port-ways. The new addition connects to the rear of the existing museum, an 1834 historically registered classist building. The project consists of 1300 m2 new construction and 800 m2 renovation on a 1290 m2 site.
Mirroring the existing building’s volume, the addition creates two defined courtyards. Located off the main street, the addition draws upon the tradition of utilitarian courtyard houses, echoing the industrial practicality of warehouses and workshops.
Café, shop, ticketing, lecture, and classroom are located on the ground floor and are characterized by plywood cladding and red lacquered sliding partitions. A new stair and elevator in the existing building seamlessly join the different levels of new and existing exhibition spaces. The exhibition areas provide a neutral frame for artwork in rooms with natural light from skylights.
The addition is clad in brick shingles that vary in color and nuance in the weather, light, and seasons. The mutable tones, ranging from purple, red, and orange to brown, beckon for one to approach and engage. Visitors often walk directly up to the building and touch to confirm the nature of the material. The shingles are hung in an overlapping pattern, with the corners and windows framed in tombac, a bronze alloy.
With few window openings, the massive building envelope and radiant flooring provide a sustainable, stable, and energy-effective thermal environment. Supplemental heating and cooling is provided via ventilation, ensuring the strict climatic requirements for the artwork.
Sorø Art Museum images / information from RIBA
Lundgaard Tranberg Arkitekfirma
Address: Sorø Kunstmuseum Storgade 9, 4180 Sorø, Denmark, northern Europe
Contact: +45 57 83 22 29
Website: sorokunstmuseum.dk
Architecture in Denmark
Denmark Architecture – Selection
Fuglsang Kunstmuseum
Design: Tony Fretton Architects
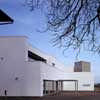
photo © Helene Binet
Moesgård Museum Århus, Jutland
Design: Henning Larsen Architects
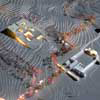
image from architect
Museum Ordrupgaard – New Wing
Design: Zaha Hadid Architects
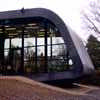
photo © AW
Danish Architecture Designs
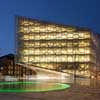
photo : Adam Mørk
Comments / photos for the Sorø Art Museum – Danish Architecture design by Lundgaard Tranberg Arkitekfirma page welcome

