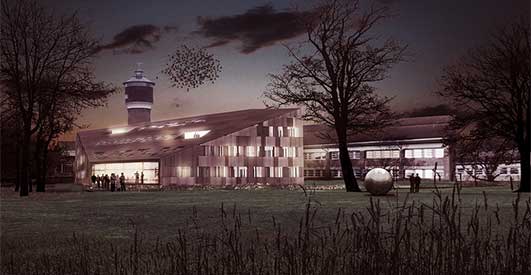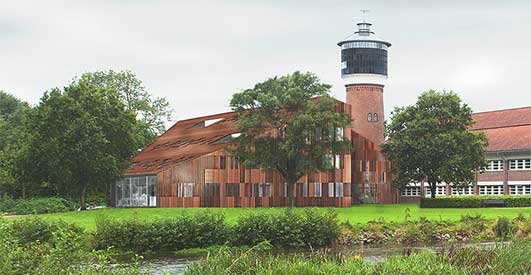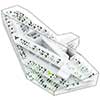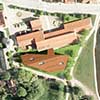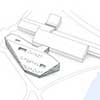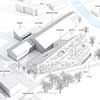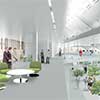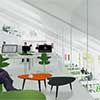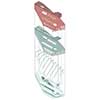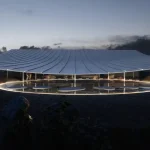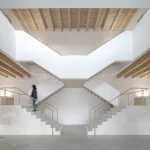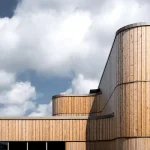Town Hall Extension, Toender Building Development, Denmark Project, Danish Architecture
Toender Town Hall, Denmark
Danish Building Extension – design by Bjelke+Cermak+Veile Architecture (BCVA)
7 Aug 2013
Toender Town Hall Development
Design: Bjelke+Cermak+Veile Architecture (BCVA)
Location: Toender, Denmark
Toender Town Hall Denmark
The existing town hall of Tønder is situated at the southern border of the city, where the characteristic landscape of the south danish marsh beginns. The proposed extension of the town hall is placed south of the existing building, marking the edge of the city.
A big roof, known from the vernacular “big barn typology”, unites the interior in a single volume. Due to aspects like view, access and site restrictions, the volume is processed to a single compact volume placed directly in the landscape. This is emphasized by a façade structure with vertical red/brown terracotta panels.
The building’s interior structure is based on an atrium. The inner levels follow the shape of the sloping roof, creating an interesting terraced space. The outcome appears as a large room furnished with interior levels with a spacious internal coherence that provides the framework for a diverse and dynamic working environment.
Toender Town Hall – Building Information
Location: Tønder, DK
Client: Municipality of Tønder
Programme: Offices, canteen, common facilities
Size: 3.000m2
Status: Honorable mention in open competition
Toender Town Hall images / information from Bjelke+Cermak+Veile Architecture (BCVA)
Toender City Hall Extension
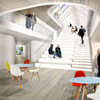
image from architects
Location:Toender, Denmark
Architecture in Denmark
Town Hall Buildings
Lyngby Town Hall, Denmark
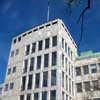
photograph © Adrian Welch
Denmark Architecture – Selection
Fuglsang Kunstmuseum
Tony Fretton Architects
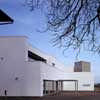
photo © Helene Binet
Moesgård Museum Århus, Jutland
Henning Larsen Architects
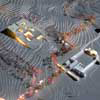
image from architect
Danish Architecture Designs
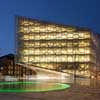
photo : Adam Mørk
Comments / photos for the Toender Town Hall – New Danish Architecture page welcome
Toender Town Hall Building – page

