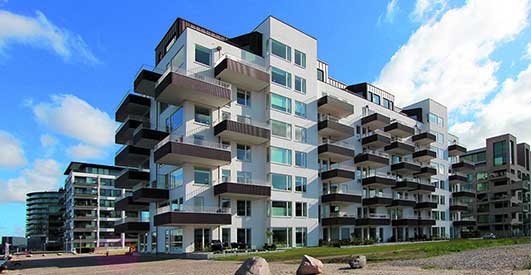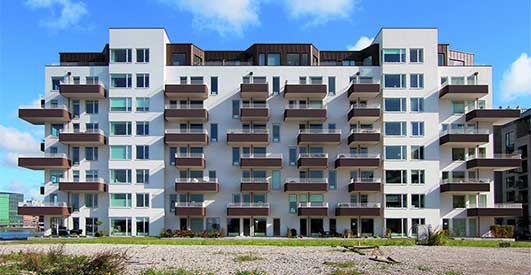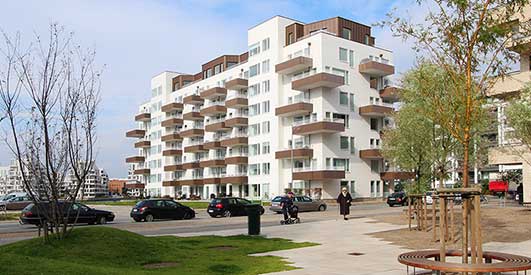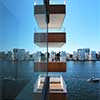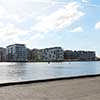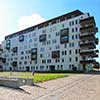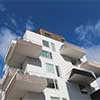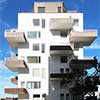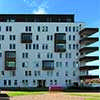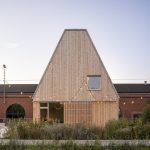Kajkanten, Islands Brygge Housing Project, Copenhagen Residential Development, Danish Architecture
Kajkanten Housing, Copenhagen
Denmark Residential Development design by Danielsen Architecture
7 Aug 2013
Copenhagen Housing Project
Design: Danielsen Architecture
Location: Islands Brygge, Copenhagen, Denmark
Kajkanten Housing Copenhagen
The housing project Kajkanten is the most recent expansion on Havnestaden – the area adjacent to Havneparken at Islands Brygge. Following Kalvedbod Brygge, Havnestaden is the next large development project in the inner harbour of Copenhagen. With its new community centre and summer attractions, including the green lawn and harbour pool, Havneparken appears as a new cultural dynamo of Copenhagen.
As heavy industry moves away from the inner ports, a vision to restore the harbour areas of Copenhagen has arisen. Consequently the quay is kept relatively open and free of buildings, exposing the qualities of the old Islands Brygge quarters from both sides of the harbour. Opposite Kalvebod Brygge, Havnestaden is situated on the eastern side of the canal and is thus bathed in sunlight from noon until the sun sets. The area measures more than 200.000 m2, previously occupied by industry and factories. In recent decades this attractive site has started its transformation into a new urban area.
Havnestaden is envisioned to become a new neighbourhood in Copenhagen and has therefore been planned to contain a large number of urban functions. Havnestaden is programmed primarily with housing and shops, and small offices. This organisation has secured a vibrant and diverse city quarter.
The main concept of Havnestaden is the interplay between three elements: the recreational green areas at Amager Common; pulsating urban life and blue spaces of the harbour through its links with Vesterbro and Havneholmen.
Havnestaden has been developed to contain a number of open spaces between the new developments allowing sunlight to reach down between the buildings. The open spaces are linked to the promenade of the old quay.
Kajkanten, designed for JM Danmark A/S, was initiated in November 2009 and the project was finished in the summer of 2012. Danielsen Architecture has adapted Kajkanten to fit into Havnestadens visual, functional and technical hierarchy. Inspired by the 1930’s functionalistic expression, Kajkanten is characterised by refined details and clean lines. The surrounding new and existing buildings display great architectural diversity, but they reveal an overriding interplay in their distinct functional composition, often evident in areas with an industrial heritage.
While creating a visual connection with Havneholmen on the opposite side of the water, Kajkanten is architecturally rooted, through its functional solutions and smooth surfaces, in the Nordic architectural tradition.
The building is well-suited in height to the surrounding buildings. Its white facades are complimented by the copper-like material tombak which embellishes the top floor, as well as the edges of the balconies. The inspiration for the use of tombak was the many metal roofs and spheres characterising the skyline of Copenhagen.
Architecturally speaking, an exciting contrast emerges between the white surfaces’ stringent lines and the organic shapes of the penthouse floor and balconies. The aim is to inject traces that refer back to the architectural tradition of Copenhagen and simultaneously to look ahead with plan layouts that accommodate the residents’ future demands and needs.
The building contains 62 apartments distributed on 62 new dwellings. There are nine different apartment types ranging from 62 m2 to 158 m2. By introducing a variety of dwellings, a high demographic diversity is secured. Kajkanten is therefore home to elderly people, young couples and singles as well as families. All apartments are north/south facing and provided with either balconies, bay windows, terraces or roof terraces.
The spacious tombak covered balconies range slightly in size thus constituting one of the central aesthetic elements. The corner balconies make up a special characteristic element as they fold around the corner of the building connecting the facades. The closed parapet on the balconies is low in order to increase the view and create a visually light impression.
For Danielsen Architecture, it has been crucial to ensure that the residents have direct access to the large harbour space and the view overlooking Sluseholmen to the south, the centre of the City to the west and the old harbour city to the north. Rather than closing itself around a central courtyard, the building has been designed as a single rectangular body, addressing the nearby green areas and the lively promenade. An underground car park with approximately 40 private parking spaces is hidden underneath the green common area to the north. The parking area is easily reached by elevator.
As a consequence of building on a prominent plot in the tension field between the Common and the harbour, the development and construction management of Kajkanten has been an inspiring and innovative process. Danielsen Architecture has benefitted from its prior experience of building near water and from the dialogue between the architect, developer and municipality, which has been close and fruitful.
The result is a building that, with its urban character and level of detail, functions both as an element on the larger scale of the harbour and as an attractive building close-up. Kajkanten is erected on JM Danmark’s last building plot on Islands Brygge South, and thereby draws to a beautiful and worthy conclusion the development of the area as a whole.
Kajkanten – Building Information
Project Title: Kajkanten
Client: JM Danmark A/S
Architect: Danielsen Architecture A/S
Gross Floor area: 6.000 sqm
Location: Havnestaden, Islands Brygge, Copenhagen
Status: Finished 2012
Project start date: 2009
Collaborators: JM Danmark A/S, COWI A/S,
Kajkanten images / information from Danielsen Architecture
Location: Islands Brygge, Copenhagen, Denmark
Copenhagen Architecture
Copenhagen Architectural Designs – chronological list
picture © Adam Mørk
picture : Adam Mørk
Copenhagen Architecture Photos
photo © Adrian Welch
Comments / photos for Kajkanten Havnestaden – Islands Brygge Architecture page welcome

