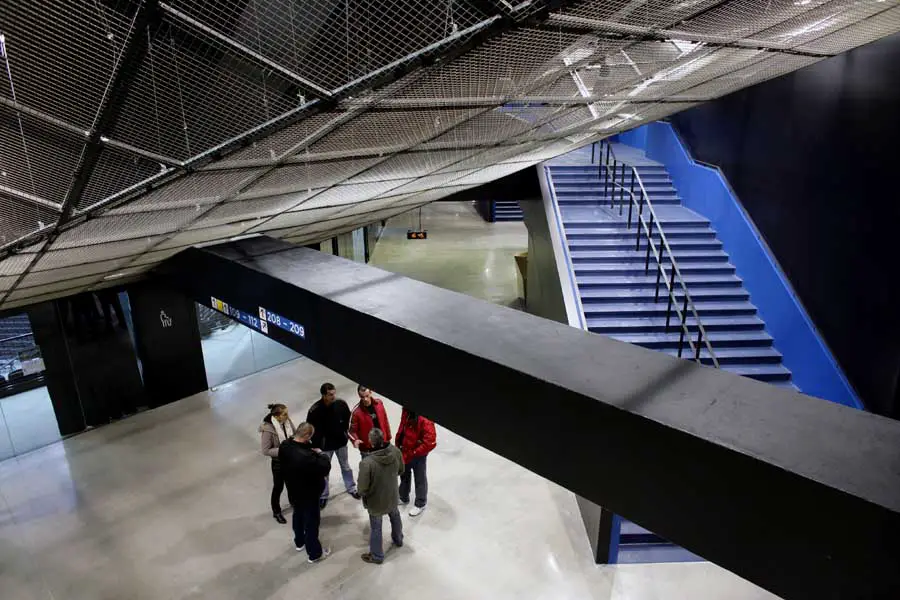Croatia Buildings Designs News, Zagreb Architecture, Split Architectural Projects, Property images
Croatian Buildings : Architecture
Architectural Developments in central-east Europe
post updated 27 July 2024
Buildings in Croatia
We’ve selected what we feel are the key examples of Croatian Buildings. We cover completed buildings, new building designs, architectural exhibitions and architecture competitions across Croatia. The focus is on contemporary Croatian buildings but information on traditional buildings is also welcome.
We have 2 pages of Croatian Architecture selections.
Croatian Architecture : A-J
Croatian Buildings : K-Z (this page)
Croatia Buildings
Major Croatian Architecture Projects arranged chronologically:
19 May 2023
Residential Block Park Kneževa, Zagreb
Design: 3LHD architects
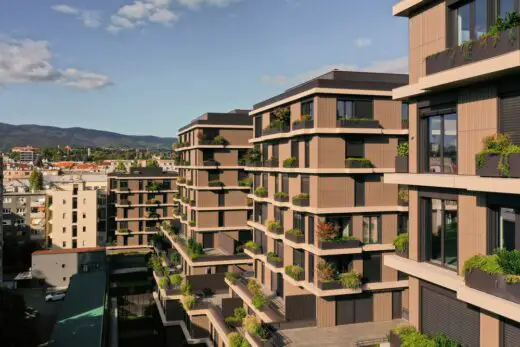
photography : Jure Živković
Residential Block Park Kneževa
19 Apr 2021
Rimac Campus, Sveta Nedelja, Zagreb County
Design: 3LHD architects
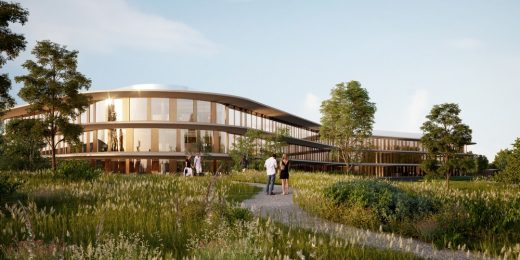
visualization : Mario Harni, Branimir Turčić
Rimac Campus, Sveta Nedelja
8 Feb 2021
Lukoran Residential Villas, Ugljan
Architects: 10 Design
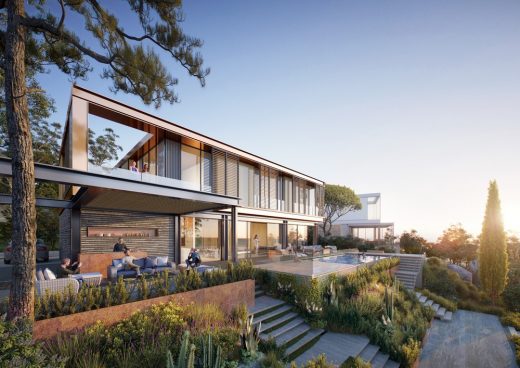
visualization : Frontop
Lukoran Residential Villas
Updated 14 June 2020
Urania, Zagreb
Design: 3LHD architects
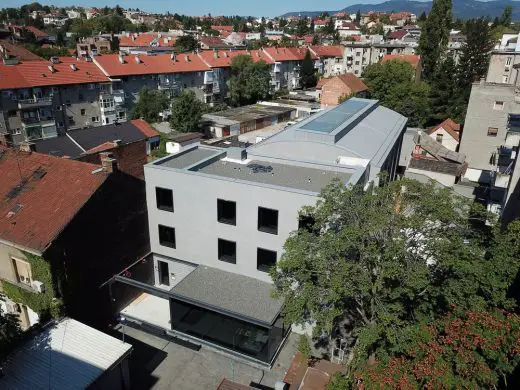
photo : Jure Živković
Urania Office Spaces in Zagreb
24 Jan 2018
ResoLution Signature Restaurant
Design: 3LHD architects, Zagreb
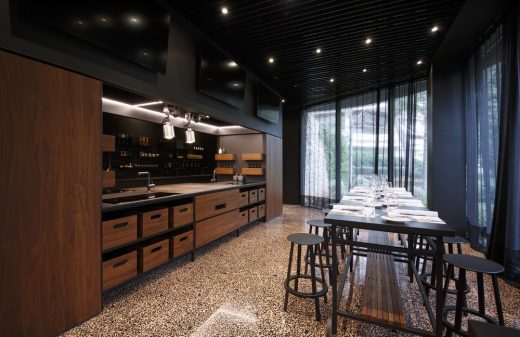
photograph : Jure Živković
ResoLution Signature Restaurant in Rovinj
21 Jul 2017
Architect: 3LHD
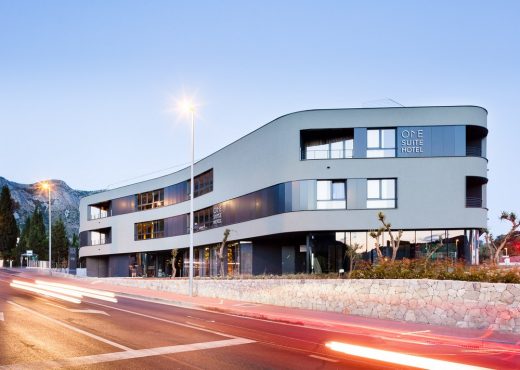
photograph : Marko Ercegović
One Suite Hotel in Srebreno
21 Apr 2017
Stone Terrace Resort Hotel, Pag Island, northern Adriatic Sea
Architects: ENOTA
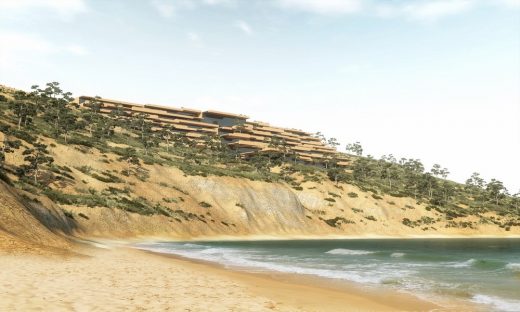
image Courtesy architecture office
Stone Terrace Resort on Pag Island
12 Apr 2017
Karlovac freshwater aquarium and museum of rivers, Gornje Mekušje, Karlovac
Design: 3LHD Architects
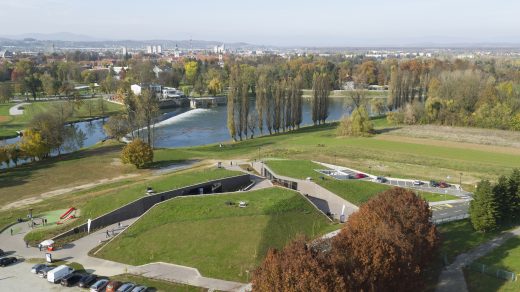
photograph : Miljenko Bernfest
Karlovac freshwater aquarium and museum of rivers
6 Mar 2017
Walnut House and Terrace, Gorski kotar
Architect: Tomislav Soldo, PRO-S
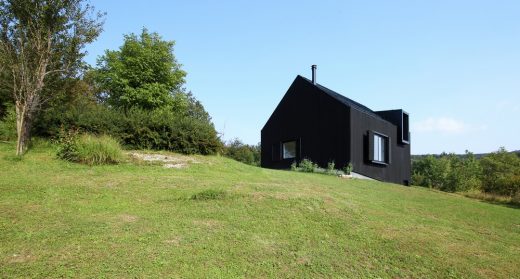
photograph : Jure Živković
House in Gorski Kotar
13 Feb 2017
Krk Island House
Design: DVA ARHITEKTA
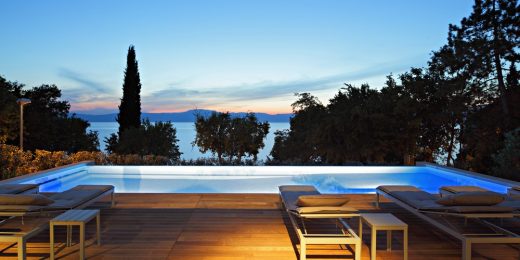
photograph : Robert Les
Krk Island House
10 Feb 2017
Jelenovac Residence, Zagreb
Design: DVA ARHITEKTA
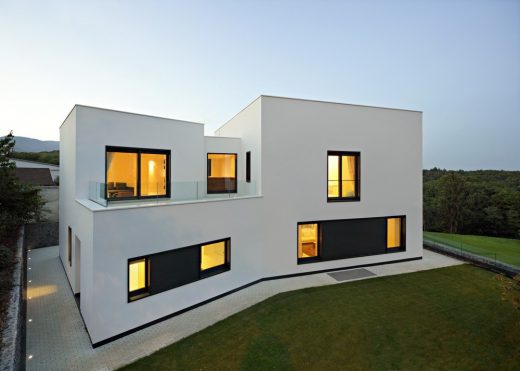
photograph : Robert Les
Jelenovac Residence in Zagreb
13 Jan 2017
Vučedol Culture Museum Building, Vukovar city
Design: Radionica Arhitekture; Ured ovlaštene arhitektice Vanja Ilić
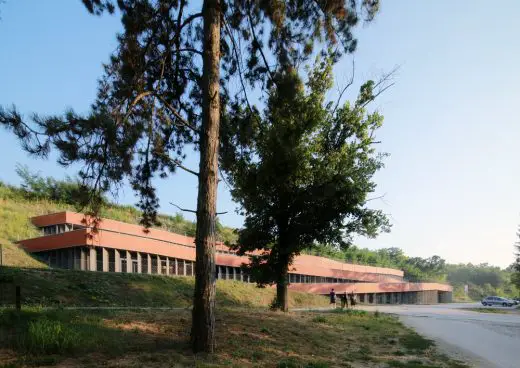
image © Miljenko Bernfest
Vučedol Culture Museum Building
22 Jan 2016
Villa Materada, Istria
Design: PROARH, architects
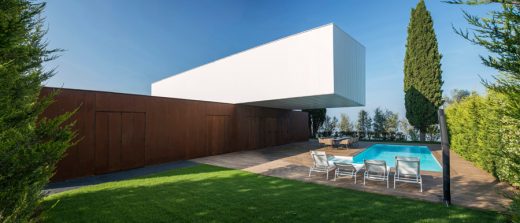
photo : Ivan Dorotic
Istria House in Croatia by PROARH, architects
Croatian Architecture Designs Archive, chronological:
Spaladium Centar, Poljud, Split
Design: 3LHD Architects
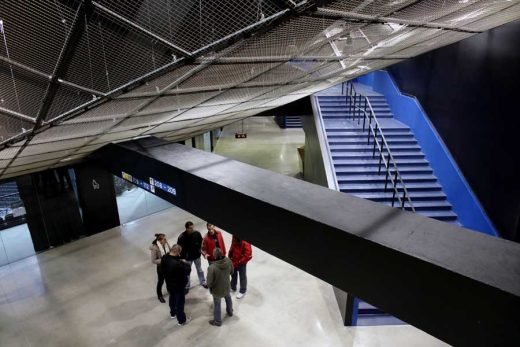
photo : Domagoj Blazevic
Spaladium Centar
Spaladium Centar consists of a handball arena for 12,000 spectators, a wellness center, a sky bar and an exclusive restaurant on the top floor overlooking the entire city, its surroundings and the islands of the Split archipelago. There are 1,500 garage parking places.
Krk Kindergarten Building
Design: randic-turato architects
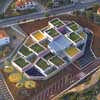
photo : Sandro Lendler
Krk Kindergarten Building
New kindergarten, on the island of Krk in Croatia, is located on northeastern border of the town, amongst mostly touristic apartments and shopping malls. In such unattractive neighborhood, this kindergarten is shaped as enclosed and introverted insula, surrounded with soaring stone walls.
Design: Studio RHE
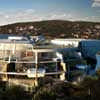
image from architects
Solta Island Resort
The new build marina and resort, just 35 minutes by boat from Split (2.5 hours flying time from London), rotates within the centre of an infinity-edged swimming lake that cascades down onto the hillside spa below. Guests will be treated to ever changing views over the Adriatic Sea, dramatic countryside and the Roman remains of a Diocletian fish farm.
Riva Split, Split, Dalmatia, south Croatia
Design: 3LHD Architects
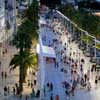
photo : Domagoj Blazevic
Riva Split – Croatian waterfront design
The waterfront is a focal point of community activity where the city meets the sea. 250 meters long and 55 meters wide, it is also the main public square, the space for all kinds of social events, promenade by day, parade by night, the site of sport events, religious processions, festivals, celebrations and political rallies.
Zamet Sports + Community Center, Rijeka
Design: 3LHD Architects
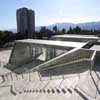
picture from architect
Croatian building : Rijeka
One third of the sports hall’s volume is cut in the ground, and the rest of the Centre is fully fitted into the surrounding landscape. The building’s main architectural element are ribbon-like linear stripes stretching over the site in a north-south direction, functioning at the same time as an architectural design element of the object and as a zoning element which forms a public square and a link between the park on the north and school and B.
Key Croatian Architecture Designs, alphabetical:
Krk School Building, Krk – Croatian island
Design: randic-turato architects
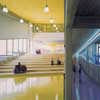
photo from architect
Krk School Building
Segrt Hlapic Kindergarten, Zagreb
Design: Radionica arhitekture
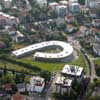
picture from architect
Segrt Hlapic Kindergarten
Three Sisters – Croatian resort, Dubrovnik
Design: Studio RHE
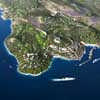
picture : Vyonyx
Three Sisters Croatia
University Library – Zadar, west Croatia
Design: njiric+ arhitekti
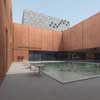
image from architect
University Library Zadar
West Gate – shopping centre, Zagreb
Design: ATP Architects and Engineers
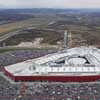
photo : Shopping City Zagreb
West Gate Zagreb
Za Breg Stadium, Zagreb
Design: njiric+ arhitekti
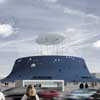
image from architect firm
Za Breg Stadium
Zagrad Development, Rijeka
Design: Randic-Turato Architects
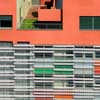
photo from architect studio
Zagrad Center Rijeka
Zagreb Office Tower
Fletcher Priest Architects
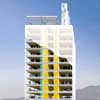
image from architects office
Zagreb Office Tower
More Croatian Buildings online soon
Croatian Architecture – No Links
A Folded Mat – Kindergarten Medo Brundo, Zagreb
2007
njiric+ arhitekti d.o.o.
Christ the King Cemetery, Papuk
2009
Rusan Arhitektura
Church of St. John Evangelist and Parish Centre, Zagreb
2008
Andrej Uchytil & Renata Waldgoni
FN house, Zagreb
2008
NOP Studio
Hotel Riva – Refurbishment, Hvar
2006
Architects: Jestico + Whiles
Hypo Alpe Adria Bank Headquarters, Zagreb
–
Morphosis Architects
J2 House, Zagreb
2007
3LHD architects
private house
Lumenart – House of light, office building,Dobrilina 10, Pula
2007
Rusan arhitektura – Andrija Rusan Desar GmbH, Zagreb
Memorial Museum, Jasenovac
2007
UOA Helena Paver Njiric
Mini-settlement Gracani, Zagreb
2007
njiric+ arhitekti d.o.o.
Pastoral Centre Pope John Paul II Hall, Rijeka
2008
Randic-Turato Architects
Rural Mat, Zagreb
2008
njiric+ arhitekti d.o.o.
Sibenik Urban Design Competition – reconstruction of historical centre, Sibenik
2009-
Josep Lluís Mateo / MAP Architect wins
Sisak Social Welfare Centre, Sisak
2008
bxl studio
State Archive Sisak, Sisak
2008
Studio A
Zadar Sea Organ
2005
Nikola Bašic d.i.a.
More Croatian Buildings online soon
Location: Croatia, southeast Europe
Firemen tragedy Memorial, Croatia : radionica arhitekture
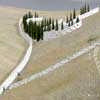
image from architect practice
Building Developments in Countries close to Croatia
Slovenian Buildings
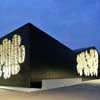
photo : Miran Kambič
Hungarian Architecture
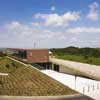
photo : Tamás Bujnovszky, János Szentiváni, Hans Molenkamp
Bosnia and Herzegovina Buildings
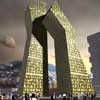
rendering : Rok Vettorazzi
Albanian Buildings
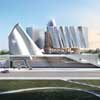
picture © COOP HIMMELB(L)AU
East European Architectural Designs
Croatian architecture studio : 3LHD
Comments / photos for the Croatian Buildings page welcome
Website: visit Croatia

