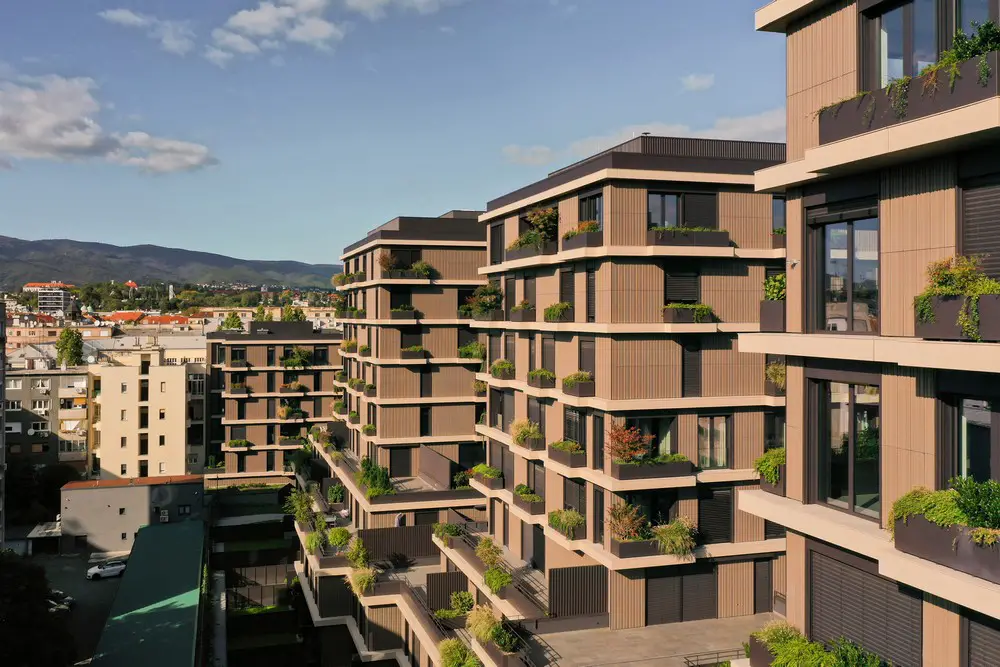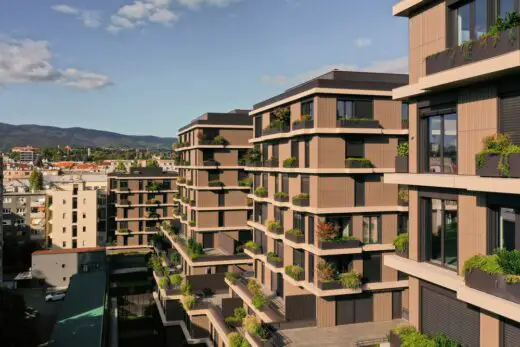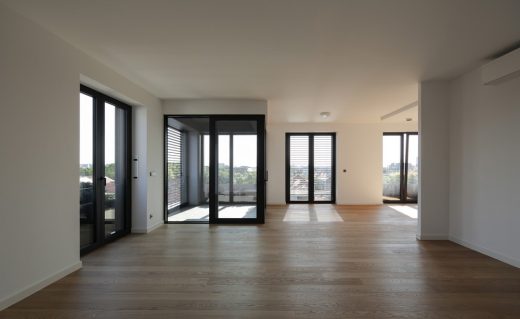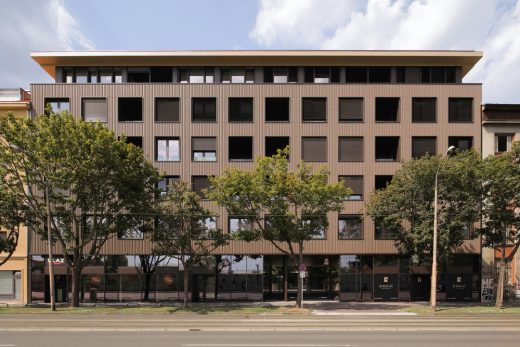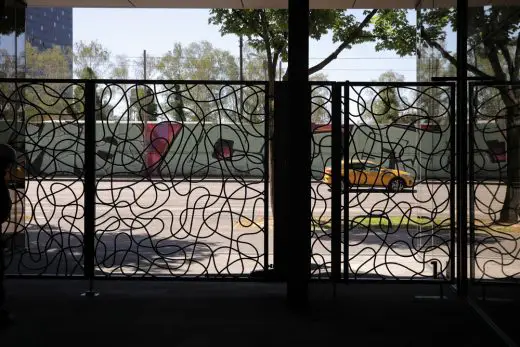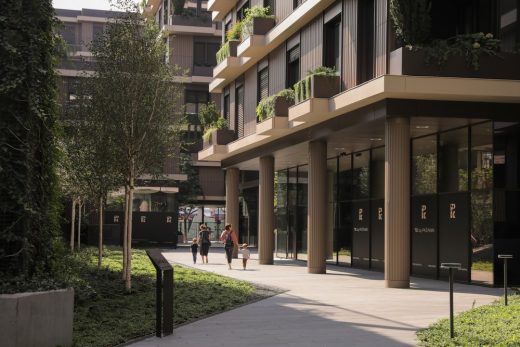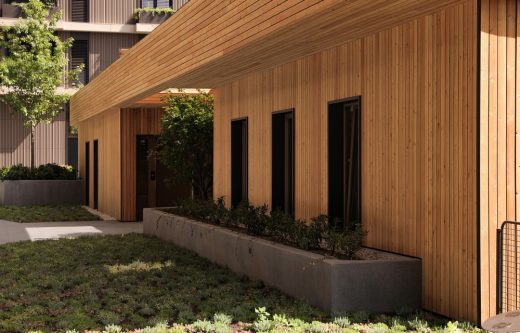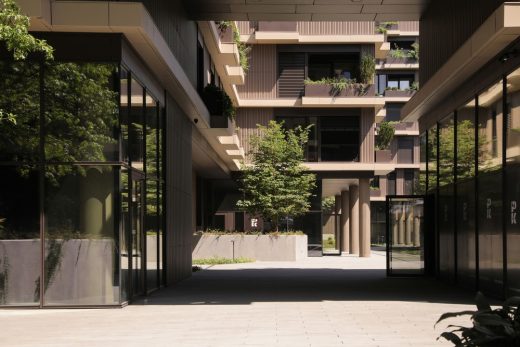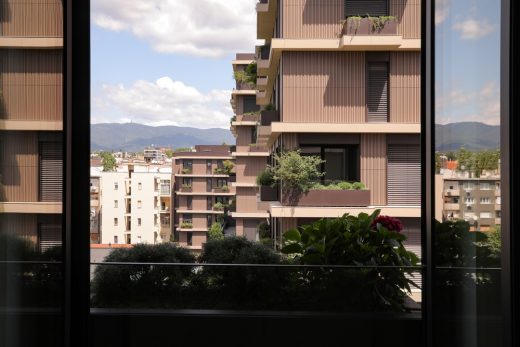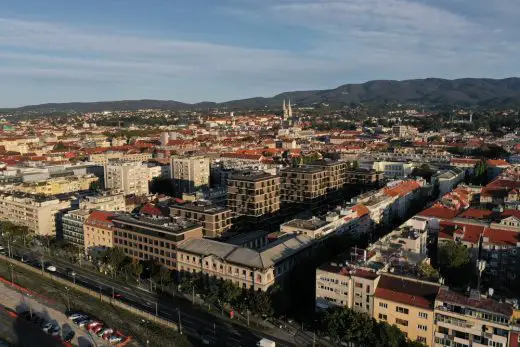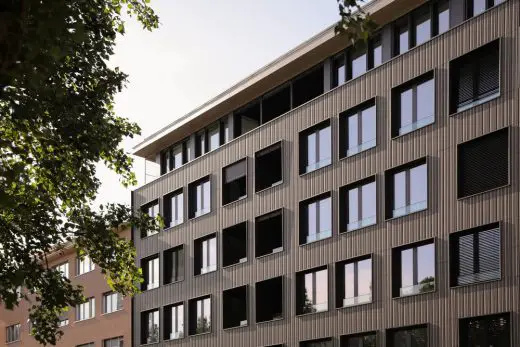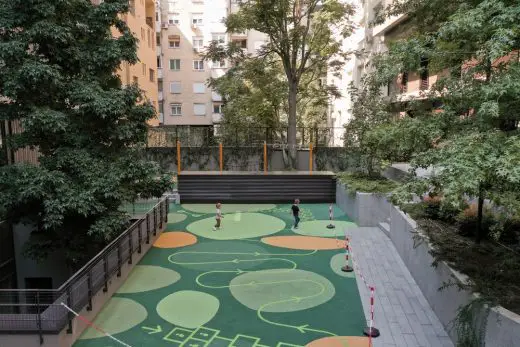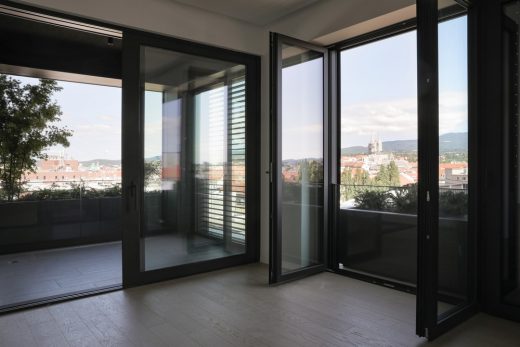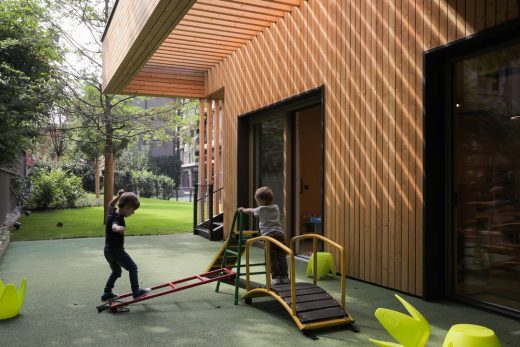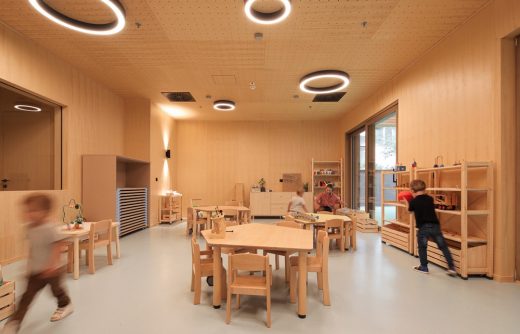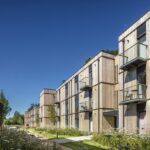Residential Block Park Kneževa, Zagreb housing, Croatian architecture, Flat interior photos
Residential Block Park Kneževa in Zagreb
19 May 2023
Location: Zagreb, Croatia
Design: 3LHD architects
Photography by Jure Živković
Residential Block Park Kneževa, Croatia
Residential Block Park Kneževa provides a pedestrian link between Branimirova and Bornina Streets and access to public facilities in the block interior. Buildings inside the block are surrounded by a park, in interaction with the greenery due to their variable heights and floor plans. In terms of content, it will unite several typologies: housing, business premises and an urban park.
The project is located in a down town block in Zagreb, near the railway, bounded by Branimirova, Bornina, Domagojeva and Erdödyeva Streets. It is the area of the residential and industrial block of the former Nada Dimić factory and Penkala factory. Since the factories closure in the 1990s, the buildings in the zone between the two streets have deteriorated and have been removed. This created a large empty space in the very center of the city, which enabled high-quality urban-architectural intervention.
The analysis of Zagreb’s tradition of lower town blocks, public passages that are always present in them, tall buildings and parks within the blocks has resulted in the concept of a new green urban block. The quality of Zagreb’s downtown block structure, which inspired the project, enables quality urban life, unique lifestyle and cultural opportunities within a high urban density. It is an area where various typologies are present – housing, commercial premises and recreation areas.
The block is surrounded from the south and north by classic interpolations on Branimirova and Bornina streets, through which the pedestrian connection between the two streets is realized.
The basic idea of the new block is the pedestrian connection of two streets, clear visibility and access to the city and the block, the creation of a new large green area – an urban park inside the block. The introduction of the park into the interior raises the quality of housing not only for the residents within the block, but also for the surrounding buildings.
The project includes several different housing typologies. Two-story houses in a row with a front garden (the so-called townhouse) in the quiet interior of the block allow a very high-quality life in contact with the terrain. There are also apartments with larger terraces that increase the quality of life outdoors, apartments with large loggias, overlooking the city, and the largest apartments on the top floor, with terraces and a view of the whole of Zagreb.
Improvements to the neighbourhood
In order to make the area of the Park Kneževa block completely green and visually uniform, energy renewal and renovation of 4 neglected neighbouring buildings was carried out as part of the project. Additionally, a large 50 m long and 12 m high self-standing structure was built towards the neglected area bordering the plot, with a net through which creeping plants were allowed to grow – making that view turn green as well.
Residential lobbies
Entrance lobbies in each of the buildings are the tenants’ first contact with the interior. That is why they are designed to give the impression of a living space with atmosphere and warmth. In each of the lobbies there is a mural by a renowned Croatian artist.
Art
The site-specific artistic interventions were carried out in cooperation with the dean of the Academy of Fine Arts of the University of Zagreb, who selected the artists and their works for Park Kneževa. Artists painted murals in the entrance lobbies in Park Kneževa, creating unique entrance areas.
Selected artists who created artistic murals at the location are: Jelena Bando, Tomislav Buntak, Fedor Fischer, Danko Frišćić, Matko Vekić, Zlatan Vrkljan.
Kindergarten
One of additional contents in the block is a day nursery/kindergarten, a separate freestanding pavilion built entirely of wood. The entire load-bearing structure is wooden — the walls are a system of wooden columns filled with slats, the ceilings are made of wooden panels on load-bearing wooden laminated beams. The facade is made of ventilated wooden cladding. All openings, windows and doors are also wooden. The roof features a series of planters designed for planting fruits and vegetables.
Children’s playground
The children’s playground in Park Kneževa is also open for children of all residents in the city. Play equipment encourages creativity – there are no slides and swings on the playground, but there are body balance devices, an abacus, boards with numbers and letters, and there are painted lines and shapes for games on the ground.
Greenery
The public passage through the block is a new green landscape that maximizes green areas with transitions between public, semi-public and private zones with gradual shifts from lawns, to low greenery and to tall trees. The abundance of plants in the environment, on green roofs and numerous planters on the building façade, with an irrigation and drainage system, provides a special view and experience.
The plants, which are considered part of the project and the facade, are taken care of by the building’s joint maintenance services in order to keep them in their best condition throughout the lifetime of the building. The greenery on the facades and roofs of buildings contributes to a more pleasant microclimate, helps in the fight against climate warming and reduces the occurrence of the so-called thermal islands. In the summer, excessive heating of the walls is prevented, and evergreen climbers act as insulation in the winter months and reduce heating costs. Trees and greenery collect dust particles and bind carbon dioxide and produce oxygen. A total of 57,000 seedlings of different plants were planted throughout the project.
Signage and wayfinding design
The wayfinding and signage system followed the overall visual identity of the project and was meticulously designed in the rigor of “total-design”. Custom-designed typography and distinct design solutions created a unique and visually consistent environment, contributing to the Park Kneževa overall recognizability. The project was led and conceptualized by accomplished designer Lana Cavar and her team.
Residential Block Park Kneževa in Zagreb, Croatia – Building Information
Architects: 3LHD – https://www.3lhd.com/en
Photos by Jure Živković
Residential Block Park Kneževa, Zagreb by 3LHD images / information received 190523 from 3LHD architects
3LHD : Architect Profile
Location: Zagreb, Croatia, southeast Europe
Croatia Architecture
Contemporary Croatian Architectural Projects
Another recent Croatian building by 3LHD Architects on e-architect
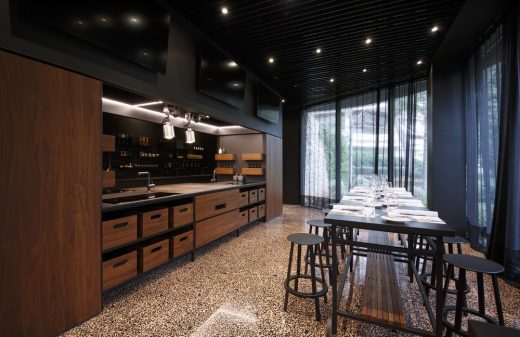
photo : Jure Živković
ResoLution Signature Restaurant Interior
Croatian hotel building by 3LHD Architects
Architect: 3LHD
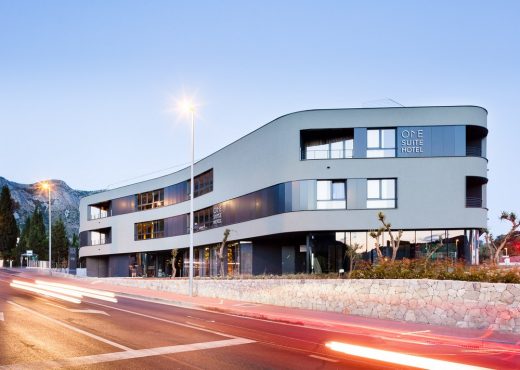
photograph : Marko Ercegović
One Suite Hotel Srebreno
Design: Studio RHE
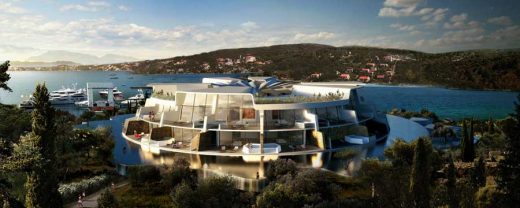
image from architects studio
Solta Island Resort – Rotating Hotel
Croatian Architecture – Selection
Comments / photos for the Residential Block Park Kneževa, Zagreb housing design by 3LHD in Croatia page welcome

