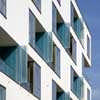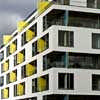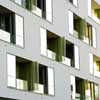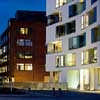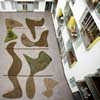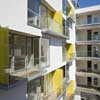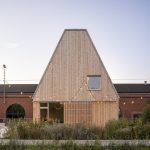Nordlyset Copenhagen, Amerika Plads Housing, Residential Project, Danish Architecture Photos
Nordlyset København, Danmark
New Housing in Copenhagen design by Arkitektfirmaet C. F. Møller
21 Apr 2008
Nordlyset Copenhagen
Location: Amerika Plads, Copenhagen, Denmark
Architects: Arkitektfirmaet C. F. Møller
Nordlyset (Northern Lights) is a sculptural residential block with an expressive facade, located in the new urban quarter around Amerika Plads in Copenhagen. The development takes the form of a white-plastered block surrounding an interior outdoor courtyard.
The facade line is broken to the north and south, giving the building an organic expression, while the bright and friendly-looking apartments enjoy a view of the Sound. The details emphasise the overall expression, with coloured glass panels in a bright striped pattern, designed in co-operation with the visual artist Ruth Campau.
The glass panels divide off the balconies, and are also utilised in the block’s entry areas.
Nordlyset residential block – Building Information
Client: JM Danmark A/S
Construction: E. Pihl & Søn A/S
Engineering: Rambøll A/S
Architect: Arkitektfirmaet C. F. Møller
Artist: Ruth Campau
Address: Amerika Plads, Copenhagen, Denmark
Size: 11,000 m2 +3,000 m2 parking
Year: 2004-06
Prizes
2007 – Copenhagen Municipality Building Award
2006 – Nominated for the Mies van der Rohe Award 2007
2006 – Named Building of the Year by the trade periodical Byggeri
Nordlyset Copenhagen images / information from Arkitektfirmaet C. F. Møller
Location: Amerika Plads, Copenhagen, Denmark, northern Europe
Copenhagen Architecture
Contemporary Architecture in the Danish Capital – architectural selection below:
Gemini Residence
Design: MVRDV Architects
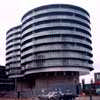
photo © Adrian Welch
Gemini Residence
Islands Brygge Housing
Islands Brygge Housing
Ørestad housing
Design: Plot Architects
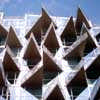
building photo © Adrian Welch
Ørestad housing
Ørestad masterplan
Ørestad architecture by Daniel Libeskind
VM Mountain dwellings
VM Mountain dwellings
Porcelains Fabrik Apartments
Porcelains Fabrik Apartments
Ørestad City Architect: Daniel Libeskind
Copenhagen Housing
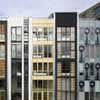
photo : Klaus Bang
Dortheavej Apartments, Copenhagen, Denmark
Design: BIG – Bjarke Ingels Group
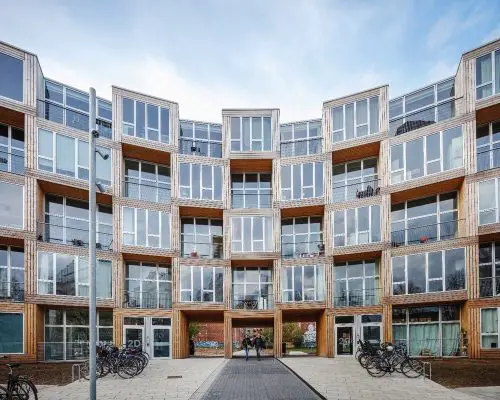
photo : Rasmus Hjortshoj
Dortheavej Apartments in Copenhagen
BIG fulfills “Homes for All” mission for non-profit affordable housing association Lejerbo with the recently completed 6,800m2 winding wall in Copenhagen’s multicultural northwest area. The building offers 66 new homes to low-income citizens featuring unprecedented 3.5m ceilings, generous floor to ceiling windows and outdoor terraces, realized on a strict budget.
Rødovre Skyscraper Copenhagen
Design: MVRDV Architects
Buildings / photos for the Nordlyset Housing Copenhagen page welcome

