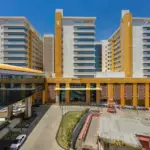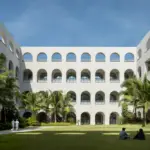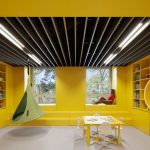Nyt Hospital Bispebjerg, Copenhagen Health Building, Danish Design, Image
New Bispebjerg Hospital Building, Copenhagen
New Healthcare Building in Denmark – Shortlisted Architects
11 Nov 2011
New Bispebjerg Hospital Copenhagen
Massive international interest for the New Bispebjerg
The eight teams selected to enter in the master plan competition for the New Hospital and New Psychiatry Bispebjerg
Arkitema K/S, DK
Atkins Danmark A/S, DK
BDP, UK
Brunet-Saunier Architecture, FR + Agence Ter, FR
Cubo Arkitekter A/S, DK
Drees & Sommer Nordic A/S, DK
Mecanoo, NL
VenhoevenCS architecture+urbanism, NL + OKRA landscape architects, NL
Amongst 50 teams of architects and urban planners from around the world, eight teams with an international touch have been selected to enter in the master plan competition for the New Hospital and New Psychiatry Bispebjerg. Danish architects compete against experts from – among others – the Netherlands, France and Dubai, in the task of developing a new area of health within the Bispebjerg neighbourhood.
It has been difficult to be chosen to draw the overall lines for the New Hospital and New Psy-chiatry Bispebjerg. 50 teams, consisting of in total 189 Danish and international architect and engineering companies, have applied to enter the competition of developing a master plan for the site of 26 hectares, which is to house the future general hospital and psychiatric facility at Bispebjerg.
Bispebjerg Hospital Copenhagen:
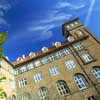
photo : Claus Peuckert
“I have never before seen such a strong group. Normally one receives 20 to 30 applications – therefore, we have had a broad field to choose from with our 50. This unfortunately also means that we have had to exclude many well-qualified teams,” states Executive Vice President Claes Brylle Hallqvist of Bispebjerg Hospital, who is responsible for the project.
“The Bispebjerg project is a unique opportunity to work with both both the landscape and historic buildings,” states Director Andrew Smith of BDP in the United Kingdom:
Complex and exciting
Vice President Vagn Risby Mortensen of the Bispebjerg Project believes that the massive inter-est from around the world has to do with the project being quite challenging:
“The project is complex, because it must include both a general hospital and a psychiatric facility. It includes both beautiful, preservation-listed buildings as well as new buildings. The project must be developed while Bispebjerg Hospital is fully operational. And it takes place in the city and not on a green-field. Therefore it is an incredibly challenging and exciting task to solve.”
Director Andrew Smith of BDP in the United Kingdom agrees:
“Danish hospital projects are, in our view, currently the best in the world due to their high design aspirations. And the project at Bispebjerg is a unique opportunity to work with both the land-scape and historic buildings.”
An area of health within the city of the future
The master plan competition includes developing cohesiveness within the area, both between the general hospital and the psychiatric facility, and between the different clinical functions.
Furthermore, the master plan lay down the overall principles for the area – for example how to integrate with the surrounding city and take on a social and preventive responsibility. It is a part of the vision that the area becomes an area of health within the city of the future, a park for recreation and healthy, preventive activities for the current and future patients.
Benefits the Copenhagen Northwest-area
The development of a hospital site to benefit an entire neighbourhood is precisely the aspect, which has kindled the interest of many Danish and foreign companies:
“The key to the success of the New Bispebjerg is to welcome in the city, in order to make the healing surroundings heal the entire neighbourhood as well. The master plan is an exciting task because of the visionary project organization, and we hope to learn from the collaboration, so both parties are wiser in the end”, states Janus Rostock, Associate Director of Atkins & Partners Overseas in Dubai.
“There is no doubt that we will focus on supporting the Municipality’s and the hospital’s vision of a strong link to the university. This presents opportunities for the entire neighbourhood, if the hospital is an open part of the campus,” states Peter Nielsen, Country Manager from Drees & Sommer.
Facts : Time frame
• End of November 2011: Eight teams are selected to enter the competition.
• January 16, 2012 onwards: The eight bids are submitted.
• End of February 2012: 1 to 3 winners are selected and continue the work of the master plan.
• June 2012: Final winner of the master plan competition.
• August 2012: The Copenhagen Municipality commences the work on a local plan for the site. The work lasts approximately 15 months.
• Beginning of 2014: Construction start.
• 2025: The New Hospital and New Psychiatry Bispebjerg is complete.
New Bispebjerg Hospital Facts
• The New Hospital Bispebjerg merges the current Frederiksberg Hospital and Bispebjerg Hospital at the Bispebjerg Bakke site. The project has received preliminary commitment of DKK 2.95 billion from the Danish Government’s Quality Fund.
• The Psychiatry of the Capital Region expects to expand and renovate at the Bispebjerg Bakke site for DKK 1.0 billion, to house the Copenhagen Psychiatric Centre and the Children and Youth Psychiatric Centre Bispebjerg.
• For the general hospital, approx. 94,000 square metres are constructed and 64,000 square metres are renovated. For the psychiatric facility, 27,000 square metres are constructed and 32,000 square metres are renovated. Furthermore, a total of 1,100 parking spaces are established.
• Further information: www.nythospitalbispebjerg.dk
New Bispebjerg Hospital Shortlist
Master plan competition for the New Hospital and New Psychiatry Bispebjerg – 8 Selected Teams
Arkitema K/S, Copenhagen, DK
”Bispebjerg includes qualities and great potential for further development. For instance, we see great potential in development a varied, living and dynamic “hospital neighbourhood”. But there are also qualities, which are vulnerable in regards to massive change – and which must be taken care of,” states Stig Ammitzbøll Jørgensen, creative leader of Arkitema.
Sub-consultants:
– Aart Arkitekter A/S, DK
– Narud-Stokke-Wiig, Arkitekter og Planleggere AS, NO
– Kollision aps, DK
– Moe & Brødsgaard A/S, DK
– Center For Idræt og Arkitektur, DK
– Handiplan Plus, DK
– Ulrika Stigsdotter, DK
Atkins Danmark A/S, Copenhagen, DK
“The key to success for the New Bispebjerg is to welcome in the city, in order to make the healing surroundings heal the entire neighbourhood as well. The master plan is an exciting task because of the visionary project organization, and we hope to learn from the collaboration, so both parties are wiser in the end,” states Janus Rostock, Associate Director of Atkins & Partners Overseas in Dubai.
Sub-consultant:
– WS Atkins & Partners Overseas, Dubai, AE
BDP, Sheffield, UK
“Danish hospital projects are, in our view, currently the best in the world due to their high design ambitions. And the project at Bispebjerg is a unique opportunity to work with with both the landscape and historic buildings,” states Andrew Smith, Director of BDP.
Sub-consultant:
– Arkitektfirmaet TKT a/s, Odense, DK
Brunet-Saunier Architecture, Paris, FR + Agence Ter, Paris, FR
”It is exiting that it is decided to expand the existing hospital at the Bispebjerg site instead of the simple solution of building new on an empty plot. It is a real challenge to maintain and reconstruct a vital structure in an urban tissue to prepare for the future,” states Astrid Beem, architect of Brunet-Saunier Architecture in Paris.
Sub-consultant:
– RFR Elements, FR
Cubo Arkitekter A/S, Aarhus, DK
At Cubo Arkitekter, partner and architect Lars Juel Thiis notes that the project attempts to maintain the existing qualities of the hospital area:
”The hospital currently holds many buildingwise and landscape qualities, and it is a wonderful challenge to build upon the qualities of the area. What makes it difficult, makes it extra fun,” states Lars Juel Thiis.
Sub-consultants:
– PLH Arkitekter A/S, DK
– Sweco Architects A/S, DK
– EKJ rådgivende ingeniører as, DK
– WSP, UK
Drees & Sommer Nordic A/S, Copenhagen, DK
“There is no doubt that we will focus on supporting the Municipality’s and the hospital’s vision of a strong link to the university. This presents opportunities for the entire neighbourhood, if the hospital is an open part of the campus,” states Peter Nielsen, Country Manager from Drees und Sommer.
Sub-consultants:
– Bertelsen & Scheving Arkitekter Aps, DK
– NORD Arkitekter, DK
– Breimann & Bruun, Garten- und Landschaftsarchitekten, DE
– Tetraplan A/S, DK
– WTM Engineers International GmbH, DE
Mecanoo, Delft, NL
”We look forward to creating an inspiring, open and inviting master plan for one of the most beautiful areas of Denmark. Mecanoos’ approach to humane building design will help us create a true healthcare environment,” states Ayla Ryan, architect of Mecanoo.
Sub-consultants: o GPP Arkitekter A/S, DK
– Lindgaard A/S, DK
VenhoevenCS architecture+urbanism, Amsterdam, NL + OKRA landscape architects, Utrecht, NL
”In our view, the project is an innovative and highly topical sample project, as it shows a high ambition for an integral vision on care, urban planning and heritage. The project provides opportunities to link the past – the beautiful monumental surroundings – with the future – for example state-of-the-art healthcare and Copenhagen’s CO2 neutrality ambitions,” states Bas Römgens, architect of VenhoevenCS architecture+urbanism.
– No sub-consultants
New Bispebjerg Hospital Copenhagen images / information from Bispebjerg Hospital
New Bispebjerg Hospital, Copenhagen, Denmark
BDP win
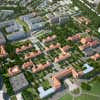
image from client
Winner of the masterplan competition for the New Hospital and New Psychiatry Bispebjerg. The winning project divides the site into four quarters with a green park in the centre and allows space for the beautiful, heritage-listed pavilions and green gardens.
New Bispebjerg Hospital Copenhagen : Accidents & Emergencies Building, 19 Feb 2014
Website: Bispebjerg Hospital
Location: Bispebjerg Hospital, Copenhagen, Denmark
Copenhagen Architecture
Danish Hospital Buildings
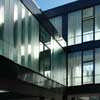
photo : Gentofte Hospital
Danish Hospital Buildings – Selection
Herlev Hospital, Copenhagen, Sjælland
Henning Larsen Architects
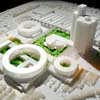
picture from architects
Herlev Hospital
Hospital DNV, Sjælland
Design: CuraVita
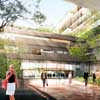
image : CuraVita
DNV Hospital Denmark
Aarhus New University Hospital, Jutland
Arkitektfirmaet C. F. Møller
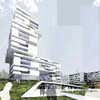
picture from architect
Aarhus University Hospital Building
Djursland Hospice, Jutland
Arkitektfirmaet C. F. Møller
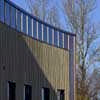
image from architect
Djursland Hospice Building
Kolding Hospital Building, Jutland
Schmidt Hammer Lassen Architects
Kolding Hospital Building
Psychiatric Hospital, Helsingør, Sjælland
PLOT / BIG
Helsingør Hospital Building
Copenhagen Architecture – Selection:
Hotel d’Angleterre renovation : C. F. Møller Architects
Bella Hotel Building : 3XN
New Bispebjerg Hospital Copenhagen design : Building Design Partnership
Comments / photos for the New Bispebjerg Hospital Copenhagen page welcome
Website: Bispebjerg Hospital Copenhagen


