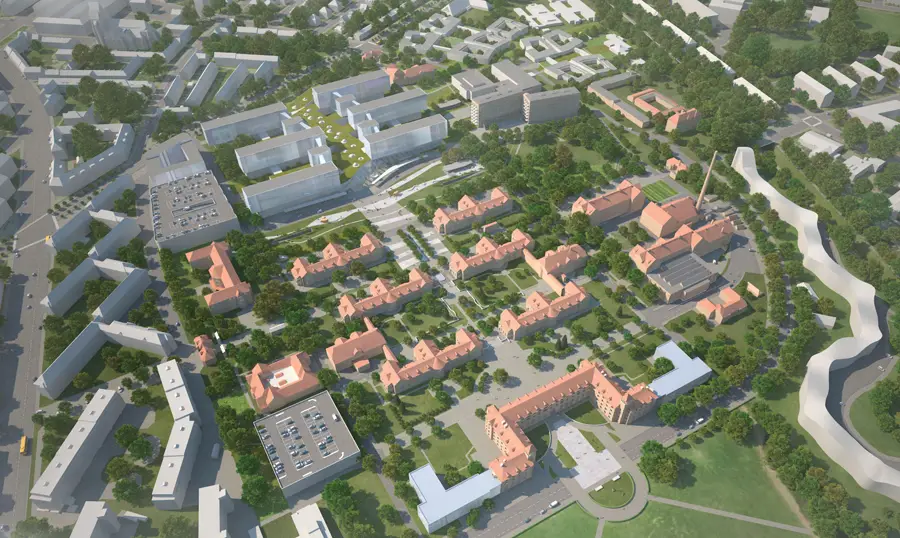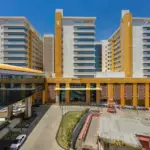New Hospital and Mental Health Bispebjerg, Copenhagen Healthcare Building, Design
New Bispebjerg Hospital
Healthcare Building in Denmark – Shortlisted Architects
19 Feb 2014
New Bispebjerg Hospital Accidents & Emergencies Building
Seven international teams are competing to design the future hospital in Copenhagen
27 applications have entered in the competition to design the Accidents & Emergencies Building at the New Hospital and Mental Health Bispebjerg, which makes it the most popular project among the current Danish hospital construction projects. Seven teams made it through in this close competition and they now face great and exciting challenges.
The Accidents & Emergencies Building will be located in the northern part of the hospital area. The reception area, between the new and the current hospital, is a part of the competition as well:
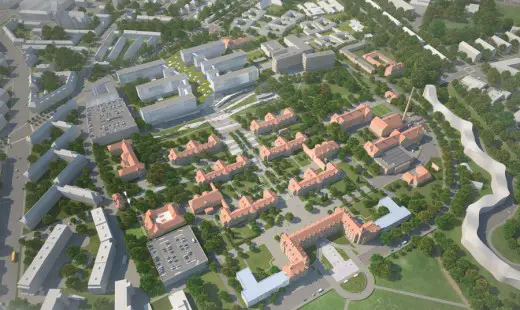
illustration : BDP
“We have chosen seven teams, all of which have solid and relevant references. It has not been easy to make a selection from the great collection of qualified teams because a lot of them were really skilled but we only had seven places,” says Project Manager Anne Sonnichsen from New Hospital and Mental Health Bispebjerg, who is in charge of the construction of the Accidents & Emergencies Building.
New Hospital and Mental Health Bispebjerg is the last of the many new Danish hospital projects to be launched. The largest subproject, the Accidents & Emergencies Building at DKK 1.6 billion, have now chosen the seven teams to submit their design proposals for the architectural competition, which will be launched in April.
Great interest
The building of the general hospital unit is the largest sub project at the Bispebjerg construction project at a total of DKK 4 billion. The interest in the project competition on total service and agreement of the building has been enormous. All in all 27 teams, consisting of 142 companies, from countries in Europe and USA have requested pre-qualification to this phase. The Danish government is launching hospital construction projects to the value of more than DKK 41 billion, and no other project has received as many applications as the Bispebjerg construction project. There are many good reasons for this according to Vice President of New Hospital and Mental Health Bispebjerg Vagn Risby Mortensen:
“The project is unique in several ways; we are building in a grade one listed area, in the centre of the city, while the hospital is fully functioning. Moreover the scale and budget of this project makes it interesting for foreign companies to be a part of.”
Project manager Anne Sonnichsen hopes to get seven completely different views from the project competition:
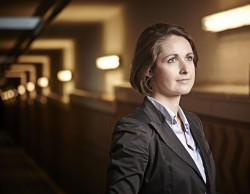
photo : Byggeriets Billedbank
Anne Sonnichsen adds:
“I think foreign companies have spotted the growth in the Danish hospital area. Besides that we have chosen to publish the competition in English and complete it in both Danish and English to signal our interest in both Danish and foreign teams.”
Great challenges
In August 2014 the seven teams will be submitting their design proposals, which will be assessed on functionality, architecture, economy, and sustainability.
“It will be exciting to get seven hopefully completely different interpretations of our competition brief. I am eager to see how the chosen teams will handle the challenges presented, for example the interaction between the listed buildings and the new Accidents & Emergencies Building,” Anne Sonnichens declares.
The fact that the hospital will be running at full capacity throughout the construction is another huge challenge according to the Vice President.
“One of the things that I am really excited to see is how the teams will handle the complex task of running an extremely central building in the area with A&E and operating theatres, up until the units can move straight into the Accidents & Emergencies Building,” Vagn Risby Mortensen says.
“It is a unique project with a span and budget that makes it interesting to foreign as well as Danish companies,” Vice President of New Hospital and Mental Health Bispebjerg Vagn Risby Mortensen states:
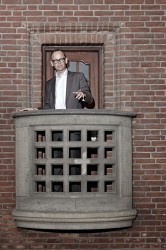
photo : Byggeriets Billedbank
Facts about the Accidents & Emergencies Building
• The competition for the Accidents & Emergencies Building includes a reception area, emergency room, operating theatres, recovery rooms and many other functions essential to the future hospital.
• The budget is DKK 1.6 billion. The construction of the Accidents & Emergencies Building is expected to be finished in 2023/2024 with approx. 78.000 sqm.
• The seven prequalified teams will hand in their proposals in August 2014. At the end of 2014 1-3 teams will be selected to go through to the second phase.
• The final winner will be chosen in the summer of 2015. The construction will begin in 2017.
Hospital Bispebjerg:
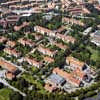
photograph : JW Luftfoto
Accidents & Emergencies Building at New Hospital and Mental Health Bispebjerg – Prequalified Teams
AIA Associés (F)
with the following sub-consultants:
COBE ApS (DK), LIW Planning ApS (DK), Dominia A/S (DK), Wessberg A/S (DK), Wissenberg A/S (DK), Transsolar GmbH (DE), SINTEF (N)
Brunet-Saunier Architecture SAS (F)
PLH Arkitekter A/S (DK)
with the following sub-consultants:
Niras A/S (DK), Artelia (F), Lyngkilde (DK), 1:1 Landskab(DK), Transsolar (F, DE, USA)
CF Møller Danmark A/S (DK)
with the following sub-consultants:
Terroir ApS (DK/AU), Alectia A/S (DK), Søren Jensen A/S (DK)
COWI A/S (DK)
with the following sub-consultants:
COWI Norge AS (N), Nordic Office and Arc. (N), AART architects A/S(DK), CCO A/S (DK), Marianne Levinsen ApS (DK)
KHR arkitekter A/S (DK)
WHR Architects Europa (USA/DK)
Arup Denmark (Ove Arup & Partners Int. Lt) (UK)
with the following sub-consultants:
Schønherr A/S (DK)
Rafael de la-hoz arquitectos (ES)
Perkins+Will Architects (USA)
Dissing+Weitling architecture A/S (DK)
Buro Happold Ltd. (UK/DK)
Gustafson Porter (UK)
Schmidt Hammer Lassen architects k/s (DK)
with the following sub-consultants:
HASSELL (UK), MJ Medical (UK), Kragh & Berglund (DK), Haskoning DHV (NL)
New Bispebjerg Hospital Copenhagen images / information from Bispebjerg Hospital
Previously:
21 Jun 2012
New Bispebjerg Hospital + Psychiatry
BDP wins the International Masterplan Competition for Bispebjerg Hospital
Design: BDP, UK
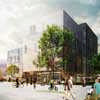
image from Bispebjerg Hospital
New Bispebjerg Hospital Building : background information on the competition
British BDP has been appointed the winner of the masterplan competition for the New Hospital and New Psychiatry Bispebjerg in the northern part of Copenhagen, Denmark. The winning project divides the site into four quarters with a green park in the centre and allows space for the beautiful, heritage-listed pavilions and green gardens.
New Bispebjerg Hospital Building : background information on the competition
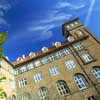
photo : Claus Peuckert
New Bispebjerg Hospital Copenhagen images / information from Bispebjerg Hospital
Website: Bispebjerg Hospital Copenhagen
Location:Bispebjerg Hospital, Copenhagen
Copenhagen Architecture
Danish Hospital Buildings
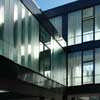
photo : Gentofte Hospital
Danish Hospital Buildings – Selection
Herlev Hospital, Copenhagen, Sjælland
Henning Larsen Architects
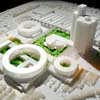
picture from architects
Herlev Hospital
Hospital DNV, Sjælland
Design: CuraVita
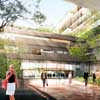
image : CuraVita
DNV Hospital Denmark
Aarhus New University Hospital, Jutland
Arkitektfirmaet C. F. Møller
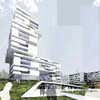
picture from architect
Aarhus University Hospital Building
Djursland Hospice, Jutland
Arkitektfirmaet C. F. Møller
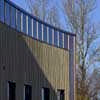
image from architect
Djursland Hospice Building
Kolding Hospital Building, Jutland
Schmidt Hammer Lassen Architects
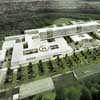
image from architect
Kolding Hospital Building
Psychiatric Hospital, Helsingør, Sjælland
PLOT / BIG
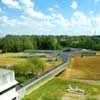
image from architect
Helsingør Hospital Building
Copenhagen Architecture – Selection:
Hotel d’Angleterre renovation : C. F. Møller Architects
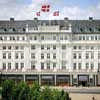
image from architect
Bella Hotel Building : 3XN
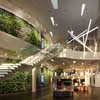
picture : Adam Mørk
New Bispebjerg Hospital Copenhagen design : Building Design Partnership
Comments / photos for the New Bispebjerg Hospital Accidents & Emergencies Building Copenhagen page welcome
New Bispebjerg Hospital Accidents & Emergencies Building Building
Website: Bispebjerg Hospital

