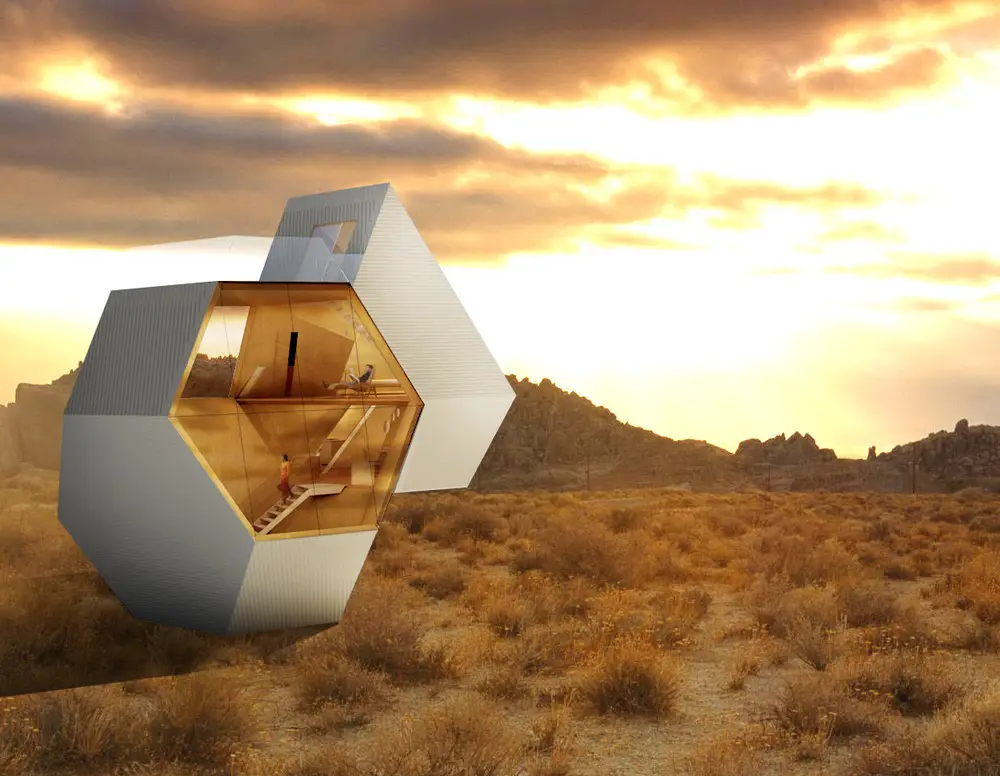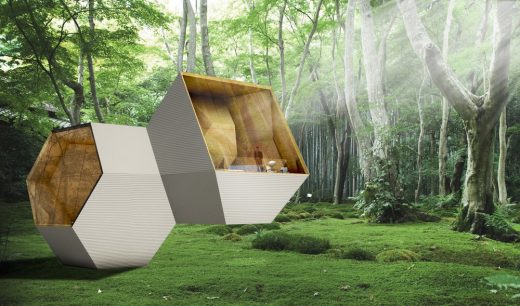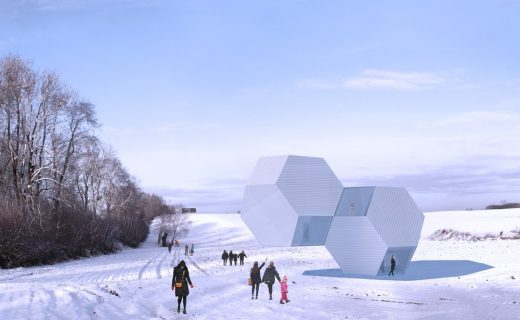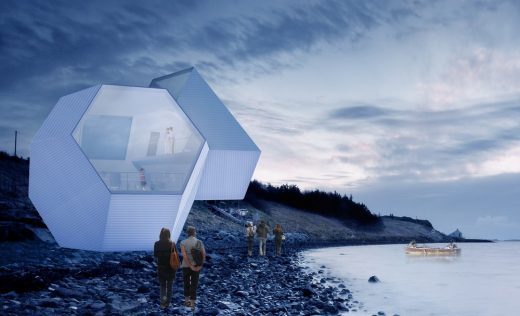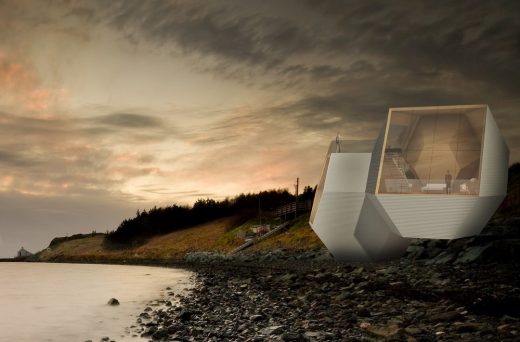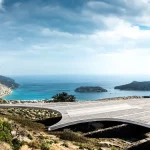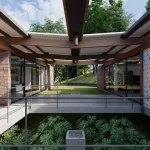Matilda Home by Massimiliano and Doriana Fuksas, Concept Modular Unit, Mobile Living Space Images
Matilda Home by Fuksas
Prefabricated Concept Building for Wallpaper: Mobile Modular Unit
20 Oct 2016
Matilda Home by Massimiliano and Doriana Fuksas Architects
Design: Massimiliano and Doriana Fuksas, Architects, Italy
Matilda Home
By Massimiliano and Doriana Fuksas for Wallpaper
Designer: Massimiliano and Doriana Fuksas for Wallpaper
No. of Bedrooms: 1BR, 2BR
Limited Edition
Dimensions:
1BR: 18.72 meters L x 10.80 meters W x 11.70 meters H
2BR: 18.72 meters L x 10.80 meters W x 11.70 meters H
Floor Area:
1BR:
Interior Area: 125.20 square meters
Deck Area: 30 square meter
Total Area: 155.20 square meter
2BR:
Interior Area: 171 square meters
Deck Area: 30 square meter
Total Area: 201 square meter
The idea to bring design also in common life attracted us. This is a new concept of habitat of house. It’s a mobile home it can be everywhere around the world; everybody can be a client. It’s a modular unit so many of them can be added together like a cloud. It can even be a city.
This is not an object, it is a concept, it can be a city, a landscape or simply a home. Easy to build, it can be done in different materials more or less expensive. Matilda is a completely different space since nowadays we don’t need so much storage space, you just need to have a screen. The only thing is important is to have a nice place to eat, to seat and to sleep but also this can be done with something you close when you don’t need.
FUKSAS
BIOGRAPHICAL NOTES
Studio Fuksas, led by Doriana and Massimiliano Fuksas, is one of the most outstanding international architectural firm in the world. Over the past 40 years the company has developed an innovative approach through a strikingly wide variety of projects, ranging from urban interventions to airports, from museums to cultural centers and spaces for music, from convention centers to offices, from interiors to design collections. With headquarters in Rome, Paris and Shenzhen, and a staff of 170 professionals, the practice has completed more than 600 projects and has worked in Europe, Africa, America, Asia and Australia, receiving numerous international awards.
Massimiliano Fuksas of Lithuanian descent, was born in Rome in 1944. He graduated in Architecture from the University of Rome “La Sapienza” in 1969. Since the Eighties he has been one of the main protagonists of the contemporary architectural scene.
From 1994 to 1997 he was a member of the Planning Commissions in Berlin and Salzburg. In 1998 he was awarded for his professional career with “Vitruvio International a la Trayectoria” in Buenos Aires. From 1998 to 2000 he directed the “VII Mostra Internazionale di Architettura di Venezia”, Less Aesthetics, More Ethics.
In 1999 he received the Grand Prix National d’Architecture Française, the following year he was named National Academic of San Luca and was decorated Commandeur de l’Ordre des Arts et des Lettres de la République Française. In 2002 the Honorary Fellowship of the AIA – American Institute of Architects, Washington D.C. Three years later member of the Académie d’Architecture in Paris.
In 2006 the Honorary Fellowship of the RIBA – Royal Institute of British Architects, London UK and was named Cavaliere di Gran Croce della Repubblica Italiana. In 2010 he was decorated with Légion d’Honneur by the French President. In 2012 the Medal of the Presidency of the Council of Ministers in Italy, and the Global Lithuanian Award, Art and Culture category in Vilnius, Lithuania.
The following year the Idea-Tops Awards, Shenzhen Bao’an International Airport-T3, awarded Best Transportation Space in Shenzhen, China. In 2014 Architizer A + Award and Architizer A + Popular Choice Award, Transportation-Airports category in New York. From 2000 to 2015 he was author of the architecture column – founded by Bruno Zevi – in the Italian news magazine “L’Espresso” and from 2014 to 2015 he was, with his wife, the author of the Design column in the Italian newspaper “La Repubblica”.
He has been Visiting Professor at a number of Universities such as Columbia University in New York, the École Spéciale d’Architecture in Paris, the Akademie der Bildenden Künste in Wien, the Staatliche Akademie der Bildenden Künste in Stuttgart.
Long since he is dedicating special attention to the study of urban problems in large metropolitan areas.
Doriana Fuksas was born in Rome where she graduated in History of Modern and Contemporary Architecture at the University of Rome “La Sapienza” in 1979. She has also earned a degree in Architecture from ESA, École Spéciale d’Architecture, Paris. She has done didactic activities at the Institute of History of Art at the Faculty of Letters and Arts and at Industrial Design Department ITACA at “La Sapienza” University in Rome.
She has curated four “Special Projects” at the “VII Mostra Internazionale di Architettura di Venezia”, Less Aesthetics, More Ethics in 2000: Jean Prouvè, Jean Maneval, the Peace Pavilion and Architecture of Spaces, and the Contemporary Art section. She has worked with Massimiliano Fuksas in 1985 and has been director in charge of “Fuksas Design” since 1997. In 2002 she was decorated Officier de l’Ordre des Arts et des Lettres de la République Française.
In 2006 Awards for Excellence Europe” ULI (Urban Land Institute), first prize awarded to New Trade Fair, Rho-Pero in Milan, Italy, Washington D. C. In 2012 Wallpaper* Design Awards 2012, EUR New Congress Centre, Rome, Italy awarded Best Building Site, London, UK. In 2013 she was decorated Commandeur de l’Ordre des Arts et des Lettres de la République Française. The same year the Idea-Tops Awards, Shenzhen Bao’an International Airport-T3, awarded Best Transportation Space in Shenzhen, China and Designer Kitchen & Bathroom Awards 2013, Impronta wash-basin for Catalano awarded Gold Winner in the Innovation in Design, London.
From 2014 to 2015 he was, with Massimiliano Fuksas, the author of the Design column in the Italian newspaper “La Repubblica”.
About Revolution Precrafted
Revolution is a collection of limited edition, pre-crafted properties, including homes and pavilions, introduced by design & real estate developer Robbie Antonio. The project unites over 30 of the world’s preeminent architects, artists and designers to create an exclusive series of prefabricated, livable spaces. With a network of cutting-edge technologies and cost-efficient production systems, Revolution is democratizing high-design and architecture by introducing designed spaces in exclusive collaboration with industry leading creatives.
Matilda Home by Massimiliano and Doriana Fuksas images / information from Revolution Pre-crafted Properties
Location: Rome, Italy
Revolution Pre-crafted Properties
Modular Glass House
Design: Philip Johnson Alan Ritchie Architects – PJAR
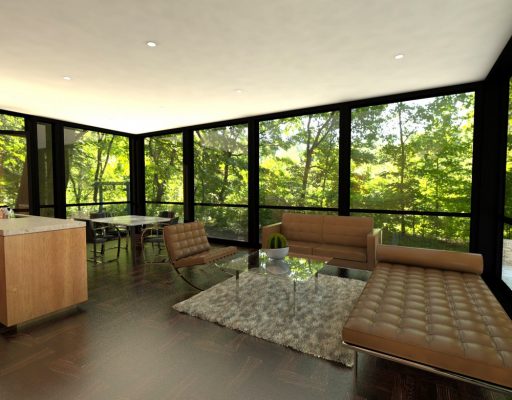
image from architect
Modular Glass House by Philip Johnson Alan Ritchie Architects – Oct 20, 2016
Modular Living Unit
Design: Paulo Mendez Da Rocha + Metro
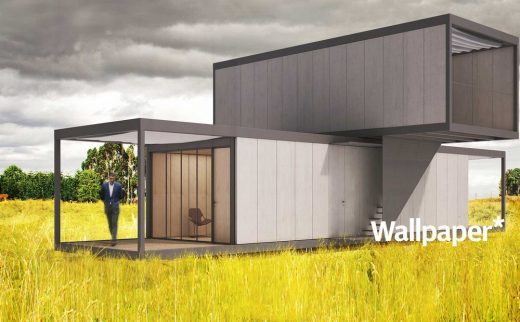
image from architect
Modular Living Unit by Paulo Mendez Da Rocha + Metro – Oct 20, 2016
Diago Home by J. MAYER H. for Revolution Pre-crafted Properties
Design: J. MAYER H. und Partner, Architekten
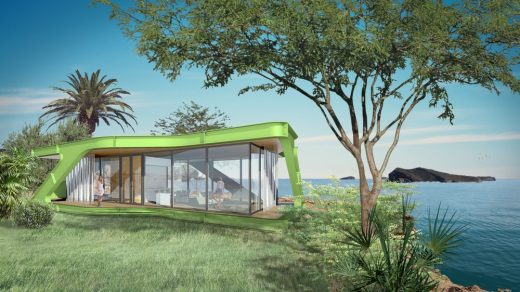
image from architect
Diago Home for Revolution Pre-crafted Properties – 13 Jan 2016
Prefabricated Residence Design
More prefabricated building designs on e-architect:
COODO Modular Units – Living Space
Design: COODO
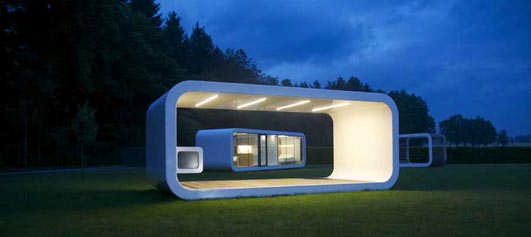
image from architect
Modular Units Prefabricated Residence Design
iHabit Modular System – Concept
Design: Jun Sakaguchi architect
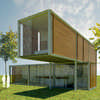
image from architect
iHabit Modular System
A prefabricated house on e-architect:
Arado WeeHouse, Wisconsin, USA
Alchemy Architects
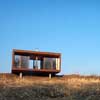
image from architects
Prefabricated House
Desciption: Vacation Retreat
Const. Type: Prefabricated Modular
Size: 336 sqft
America Residential Property
American Houses – Selection
Martin House, Buffalo
Frank Lloyd Wright
Bradley Residence, Arizona
Website: Diago Home by J. MAYER H. for Revolution Pre-crafted Properties
Architectural Concept Designs – Selection
Metropolitan Vertical Theme Park
Prefab House Book
Prefabricated Architecture Book
Izola Housing
Ofis Arhitekti
Izola Housing
Comments / photos for the Matilda Home by Massimiliano and Doriana Fuksas page welcome
Website: Massimiliano and Doriana Fuksas

