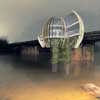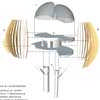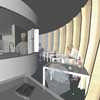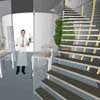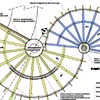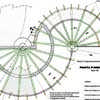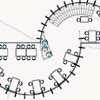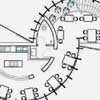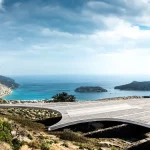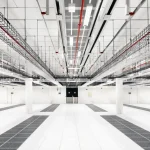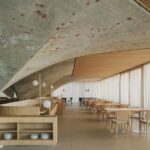Flower Restaurant Design Italy, Milan Conceptual Project on Bridge
Flower Restaurant Italy : Concept Design
Flower Restaurant Building in Milan design by OAM Architecture
20 Jun 2012
Flower Restaurant Project
Bridge Limpet
Design: OAM Architecture
FLOWER RESTAURANT
The structure called the announcement “viewpoint” is structurally independent from the existing bridge and will be supported by pillars of which will be anchored to the bottom of the river with reinforced concrete foundation and micropiles. The main structure consists of two floors “United” through boomerang beams of laminated wood that will form two ideologically hemispheres.
A hemispherical outer characterize the pedestrian viewpoint always accessible.
Access through the walkway attached to the bike path will be reach the vantage point outside that will stay suspended over the river in perfect.
Safety admiring the landscape, especially during hours when the sun goes down. A small area of Access to the parking structure will drop their own bikes.
The indoor facility will be divided into two parts with an area on the ground floor with a short stop a cafe with wi-fi. Also find the kitchen is the entire service structure that exclusive of local health services.
The ground floor also part in the hottest periods along the scenic spot will be opened so to have a natural ventilation and excellent thermal comfort.
At the top you can dine either during the day and in the evening in full tranquility. Given the openness of the upper room, the spaciousness and natural light will be the ability to organize events and exhibitions open to the public.
From both areas, ground floor and first floor, you can have full view of the point through huge panoramic windows that will travel throughout the structure
Flower Restaurant project images / information from OAM Architecture
OAM Architecture is a studio in Milan (www.oamarc.com)
Location: Milan, Italy
Italian Architecture
Italian Architecture
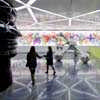
photo : Iwan Baan
Another design by OAM Architecture & Itinerant Office on e-architect:
Loft in a Loft Project
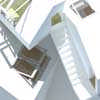
picture from architect
Loft Design
Italian Buildings – Selection
Maxxi : National Contemporary Arts Centre, Rome
Zaha Hadid Architects
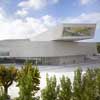
photo : Roland Halbe
Maxxi Rome
Art Museum Strongoli
Design: COOP HIMMELB(L)AU
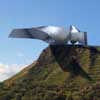
image from architect
Art Museum Strongoli
Architecture Concept Designs
Architectural Concept Designs – Selection
Hanging Tower
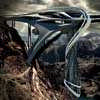
image © Stephan Sobl
Metropolitan Vertical Theme Park
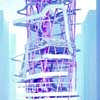
picture from architect
Comments / photos for the Flower Restaurant Building Design page welcome

