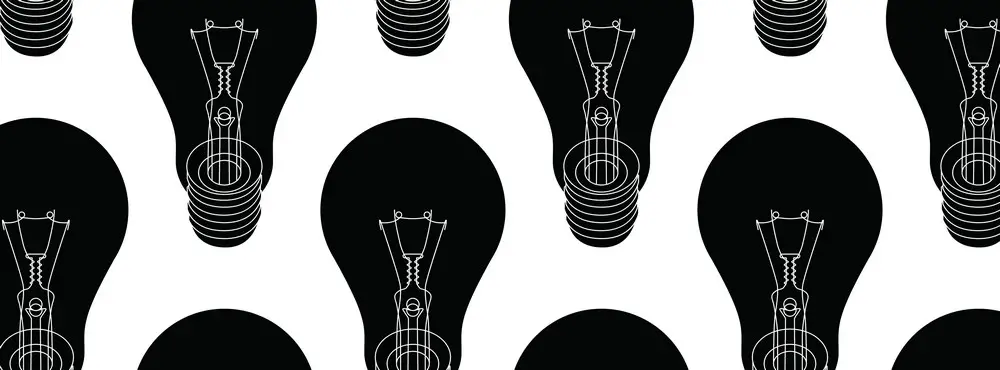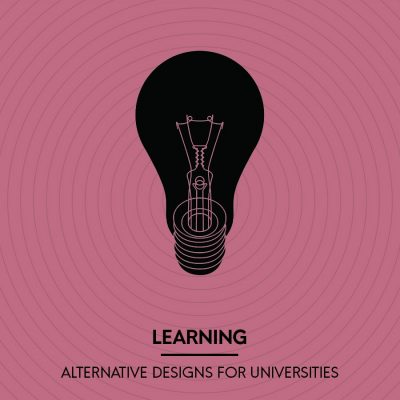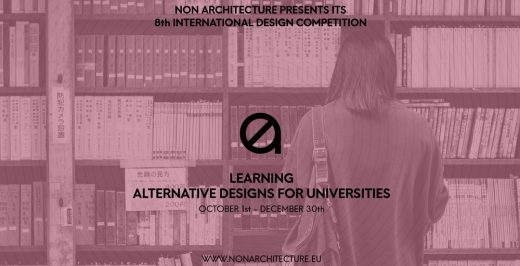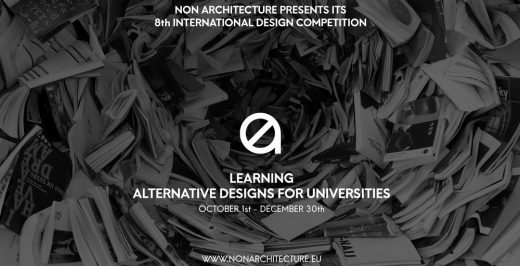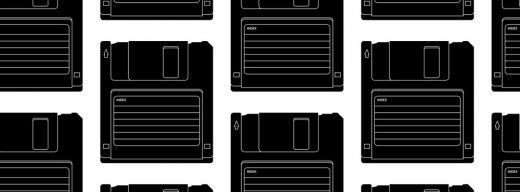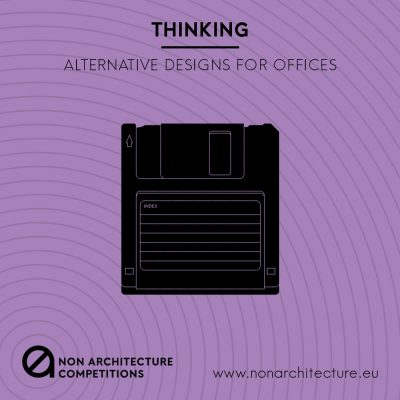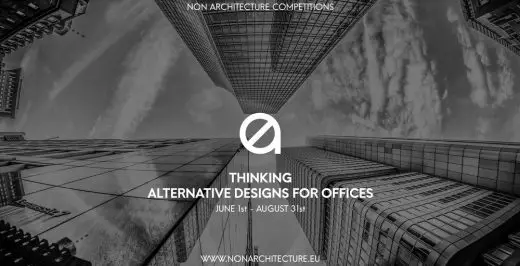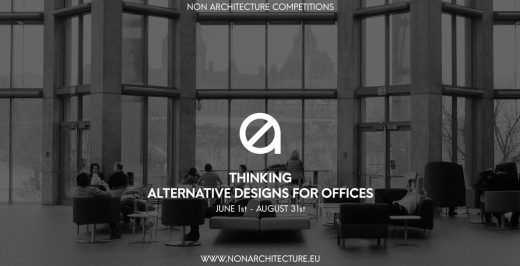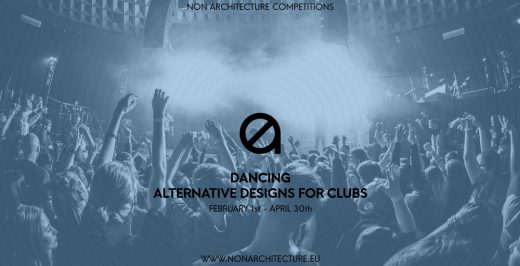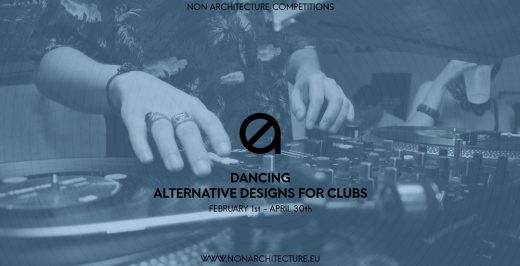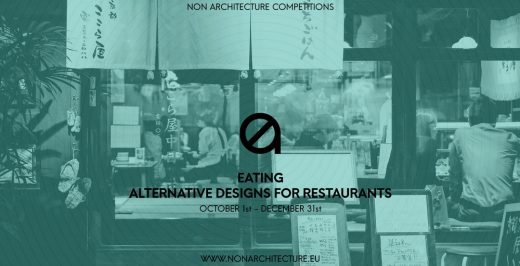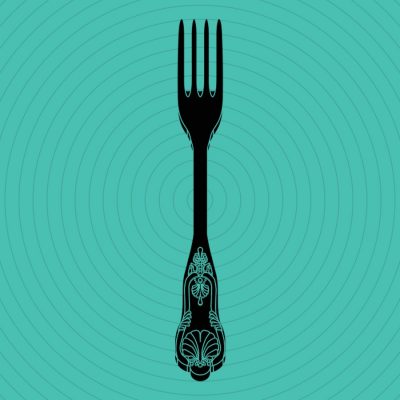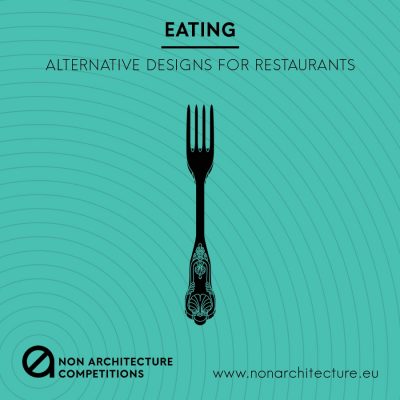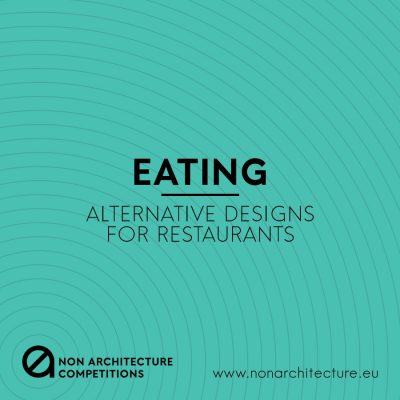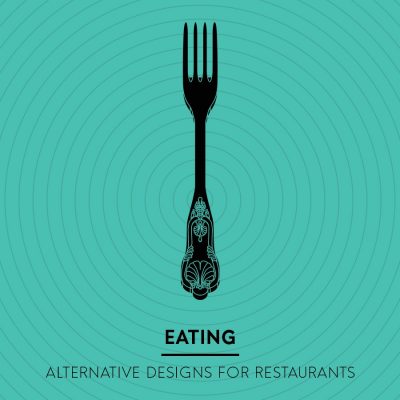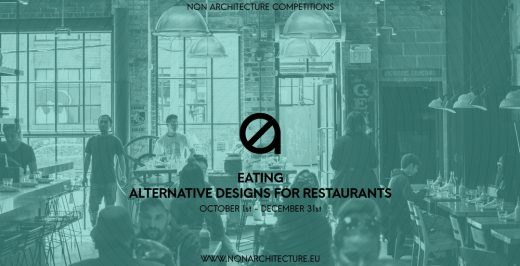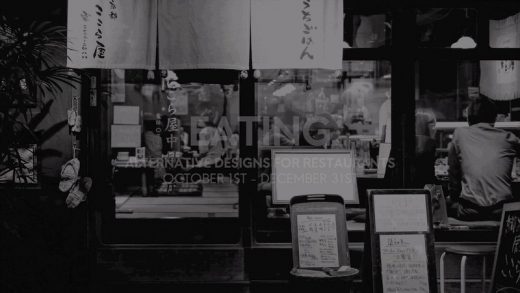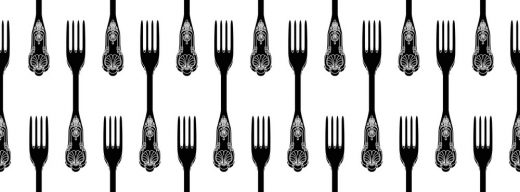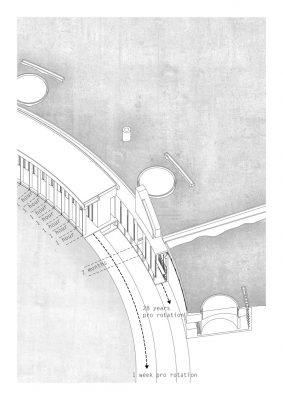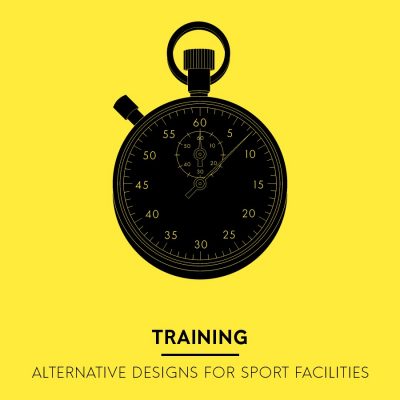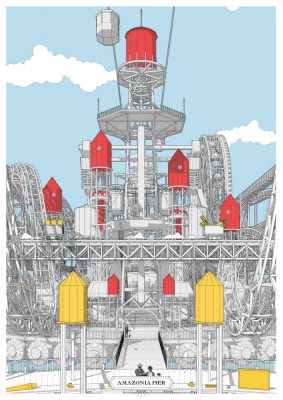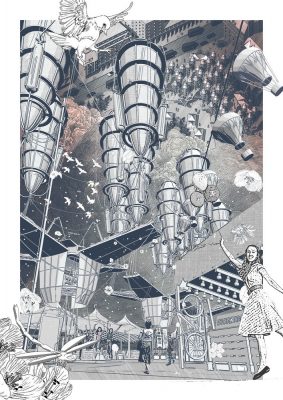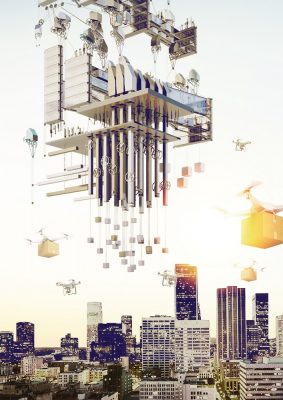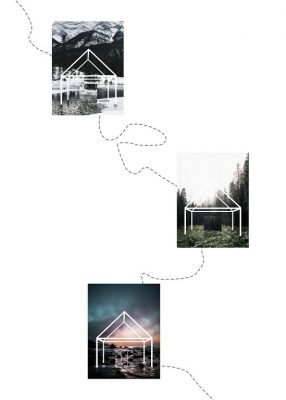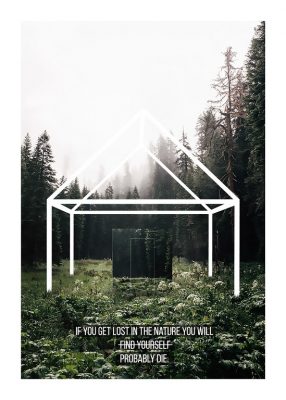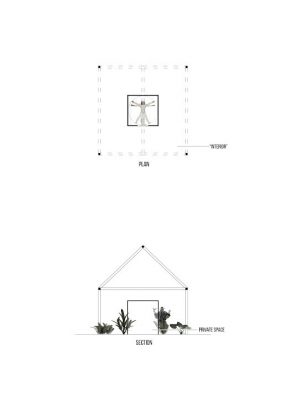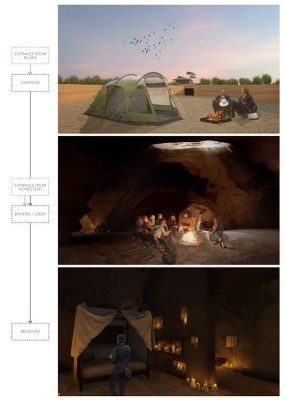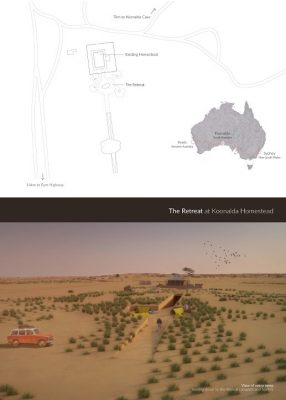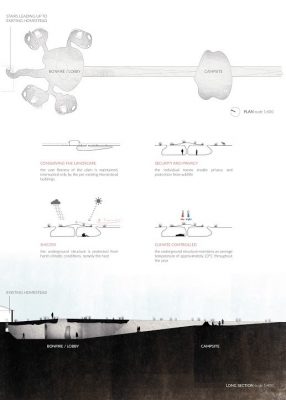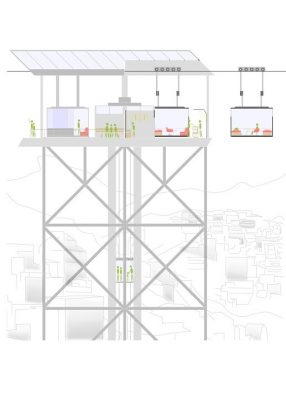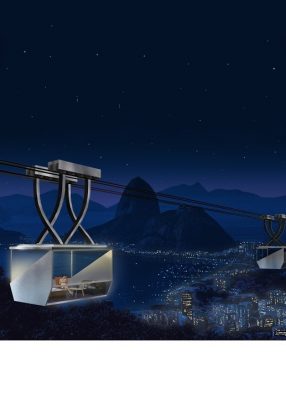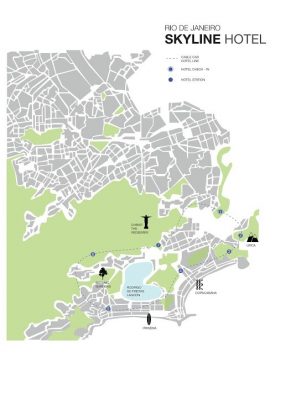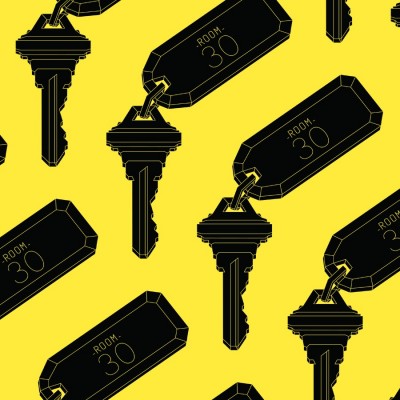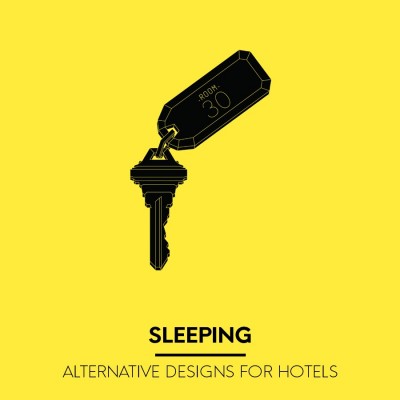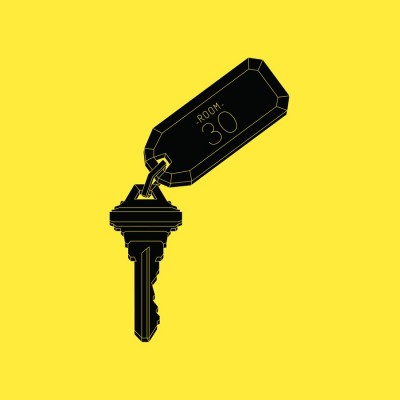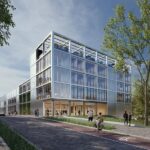Non Architecture Competition, Thinking – Alternative Designs for Offices Contest News, Building
Non Architecture Competition 2018
Showing – alternative designs for museums, Architectural Contest – open to architects + designers
1 Oct 2018
Learning alternative designs for universities contest, from Non Architecture Competitions
Learning alternative designs for universities Design Competition
Introduction
We can consider “architecture” everything that has already been designed and/or built. that would define a realm of conventional solutions, often repeated in a self-referential system. We imagined a counterpart, a “non architecture”.
A world of unexplored designs and countless possibilities, that if found, could enlarge and change permanently the boundaries of architecture. a universe of chances and opportunities never challenged by architects before. a limitless field of investigation that includes everything that is not architecture, yet.
non architecture Competitions aims to find unconventional and unexplored design solutions in the field of architecture. it consists in a series of nine competitions. all competitions have their focus on finding innovative approaches to specific issues of functionality in architecture, seeking non- traditional approaches in architect’s work.
learning- alternative designs for schools is the eighth non architecture Competition.
competition brief
the aim of the “learning” competition is to develop design proposals for the university, intended as a space of higher education, training and teaching on all levels and disciplines.
the participants are asked to create innovative and unconventional projects on this theme, questioning the very basis of the notion of university. recently a series of new initiatives have emerged in relation to learning experience.
the digitalization of education empowered processes of serious gaming as a learning tool, through app and interface, while video tutorials introduced a brand new dimension of bottom-up knowledge sharing movements. organizations like Coursera, ted and edx managed to grasp the qualities of remote learning and translated them into professional educational tools, providing online courses and lectures for anyone around the world. along the same line, many universities started providing entire programs online, reducing costs and giving large flexibility to their students. on the other hand, many institutions still rely and invest in direct human interaction as main vehicle for education. innovation operates by empowering not only the teacherstudent relationship, but also the potential for collaboration and mutual motivation between learners, trans-disciplinarity and inter-disciplinarity in the outside world.
Within this context, with critical thinking and a creative attitude, participants are urged to investigate what kind of spatial qualities can support or empower the process of learning in the future. designers are asked to merge considerable programmatic innovation and valuable design tools. the proposal could be a device, piece of furniture, interior design project, pavilion, building, urban plan or something other. scale of intervention, program dimensions and location are not given and they can be chosen by the participants to better suit their project.
some basic topics of investigation to approach the competition theme can already be deduced from the definition of the word “university”:
university noun [C] a high-level educational institution in which students study for degrees and academic research is done.
as follows, essential aspects of universities today can be questioned:
– does the institution have to be represented by a building with lecture theatres? Couldn’t it be a device, capable of incorporating the entire infrastructure needed to educate learners? alternatively, couldn’t it be a network in the city, an interconnected system of facilities that can accommodate flexible learning environment? or can it be just a flexible room, adaptable to the diverse needs and conditions? Couldn’t it have a different or critical role in the making of a city?
– does education have to occur within the traditional defined roles of teacher and student? should only highlevel education be provided, or can it be explored as a communal activity and knowledge sharing dynamic, built on a community of learners rather than a class? What kind of spatial aspects can enhance those processes?
– Within the learning space, does a university imply interaction or separation from fellow students? how is social-interaction relevant when it comes to learning activities and how can design empower that? or is isolation a value to pursue? What kind of design could favour it?
– are degrees and standard educational programs still part of the future of university, or will instead transdisciplinarity and life-long-learning offer new models? What kind of space can respond to those conditions?
– in a society heading towards digitalization and bigdata, how will education and research change, and what kind of space will be the most suitable to support them? Will technology be the dominant feature, or will instead separation from technology become a benefit?
– Will traditional disciplines still be the backbone of professional education, or will students experience a much more diverse and personal journey towards their education? how will universities change accordingly?
these are the questions to suggest to the participants as possible fields of investigation. each project can tackle one or more of the issues suggested, as well as raising new ones in relation to the competition topic. Just try to be as creative and unconventional as possible.
this competition has been developed in collaboration with the international research program intrepid Knowledge, which is currently conducting a trans-disciplinary research on the future of universities. if you want to receive more useful insights on the theme of the competition subscribe to our newsletter. You will get updates on intrepid’s research,
rules
non architecture Competitions are open to all human beings, from every age and cultural background, working in groups or individually. teams can be formed by a maximum number of 5 people. the registration fee is paid per team, regardless of how many members form it. personal information of all the team members can be uploaded during the submission procedure.
non architecture Competitions wants to be unconventional also in the way it rewards its participants. there will be in fact 3 winners. in addition 9 honourable mentions will be awarded. each of the three jury members will select one winner and three honourable mentions.
the prizes are the following:
– Winners (3 prizes):
1.000 euros, publication in the non architecture Competitions books and website, and reviews in digital magazines and several architecture blogs.
– Honourable mentions (9 prizes):
publication in the non architecture Competitions books and website, and reviews in digital magazines and several architecture blogs.
– finalists:
publication in the non architecture Competitions books.
* publications are subject to the agenda and availability of the magazines.
* depending on which country you live and pay taxes in, the cash prizes might be subject to some withholding.
the jury will be formed by the following members:
– Arjen Wals professor transformative learning for socio-ecological sustainability/unesco Chair at Wur university
– Prue Chiles professor of architectural design research and acting director of architecture at Newcastle university.
– third member coming soon.
disclaimer: the selection has not been fully confirmed yet. the components of the jury might vary during the first four weeks of the registration period.
project requirements
no scale and no location.
in asking for an unconventional approach, we are also providing one. the rules of the competition and its organization will not limit, but rather allow for the freedom to approach each topic as the participant sees fit.
therefore there is no given site, scale of intervention or exact program dimensioning. projects can be developed in abstract locations as well as specific places, and they can go from the scale of interior design to urban strategies. Just remember that every proposal should be focused on a very specific condition, showing one simple concept, clearly communicated and fully developed.
presentation requirements
non architecture is also unconventional in its submission requirements, not asking for posters or booklets. the participants are in fact asked to submit one zip folder, named with the code and the title of the project
(Code_title), containing:
– a presentation image (Jpeg), showing the qualities of your design, in one catchy and representative impression. this file must be named as follows:
“Code_title of the project_presentation” (check some examples here).
– a technical image (Jpeg), showing in a 2d drawing a specific technical/organizational aspect of the project. this file must be named as follows: “Code_title of the project_technical” (check some examples here).
– a functional image (Jpeg), showing a specific functional peculiar aspect of the project. this file must be named in the same manner as the other two images, as followed: “Code_title of the project_functional” (check some examples here).
– a Word document that clearly states the title and subtitle (maximum of 10 words), followed by a short description (maximum of 200 words). the text must be written in english. this file must be named as follows: “Code_title of the project_text”.
– a Word document with the team’s info in the following format: name + Surname of each team member (separated clearly), nationality (multiple options can be added), institution (company or university attended, to be included just in case you want it to be visible once your project is published). this file must be named: “Code_title of the project_team”.
every submission has to be anonymous, so do not include your name, your submission code, or any other reference to you in the texts or in the images. after being evaluated, the projects will be reconnected to their authors through the identification code. additional details on the team members and on the projects will be required during the submission procedure.
all the images must be A4, 300 dpi, portrait (vertical).
there is no need to completely fill the layout with images or add a frame, additionally try to avoid using texts in the images. try to convey in each file one specific idea in one simple image. avoid to overcrowd it with too much material. iMages are not Meant to Be posters. each one image shows one single content, so for everY iMage You Can inClude Just one single visualization (ex. one drawing or one rendering). Check our pinterest reference boards for examples.
the images do not demand for any kind of specific technique of representation, as long as they respect the guidelines given. they can be technical drawings, diagrams, collages, pictures, renders, models, paintings, hand drawings, etc. Be creative!
We highly recommend you do not add texts to the images, and leave the Word document for further explanations. the projects should be explanatory enough through the graphic material. any text written in a different language will not be taken into account and may lead to a team’s disqualification. in the same way every submission which doesn’t respect the guidelines given might be disqualified.
calendar
1-15 october special registration period 16 oct. – 15 nov. early registration period 16 nov. – 15 dec. regular registration period 16-27 december late registration period 15 december submission section open on your personal account page 30 december submission deadline (23:59 gMt +2) 19-23 January Winners announcement 21 January Call for Materials for book starts 21 february Call for Materials for book ends 1 May the “learning – alternative designs for schools” book available
the timing always refers to greenwich Mean time (gMt +2).
registration
the entry periods will be divided as follows: 1-15 october special registration period 30 €* 16 oct. – 15 nov. early registration period 45 €* 16 nov. – 15 dec. regular registration period 60 €* 16-27 december late registration period 75 €*
the timing always refers to gMt +2.
the registration fee is per team, regardless of how many members are on the team.
if a team wants to submit more than one proposal to the competition they will have to register each proposal separately and pay an additional fee for each proposal they wish to submit.
for a project to be accepted the team must be properly registered to the competition. all registrations will be done through the non architecture website (nonarchitecture.eu), where you have to create an account, log in and choose your payment option.
all the payments will be organized through our PayPal profile, in order to provide the safest procedure to all the participants. payments will be available for PayPal accounts and credit cards. in case you do not have a PayPal account, the credit card payment will be automatically made available.
after completing the payment, you will receive a first email from PayPal in order to confirm the transaction. non architecture will later accept your payment and provide you with a registration code.
Before that happens, your payment will be kept on hold and you will be able to cancel your purchase any time you want without any adding cost. When your payment will be accepted, you will automatically receive a confirmation e-mail from non architecture Competitions, and you will not be able to cancel your subscription anymore. in the e-mail you will also find your registration code. it’s important to keep this registration code in a safe place since it will allow your team to access the intranet where you’ll have access to the upload form to submit your project.
in case PayPal it is not available in your country contact us at [email protected]
Contacts
during the competition, all participants are permitted to ask questions which help them better understand the project description and/or any other aspect of the competition.
any questions that are not resolved in this document must be made through the non architecture Competitions’ facebook page. this ensures that all participants have access to the same amount of information.
submissions
submissions must be done through the non architecture Competitions’ intranet only, before the date indicated on the competition calendar. a log in section will be opened 2 weeks before the deadline. You must log in with your username and password and follow the upload process. no submissions will be accepted by e-mail or any other medium. the submission page will be automatically closed after the submission date and time are reached, not allowing any modifications or aggregations after that, so please, try to upload your project 24 hours in advance so that you have time to solve any issues that might come up along the way (they always do!).
evaluation Criteria
the core values of the non architecture Competitions are: – innovation – in terms of program management, technology and originality of the formal solution proposed. – Communication – Clarity, appeal and experimentation in the presentation of the proposal. – feasibility – realism of the proposal, in strict terms of technology, costs and management.
these values will lead the selection of the finalists projects and they will be used by the jury as a guideline in their decision.
remember that this a competition of ideas, an opportunity to experiment and explore the limits of architecture. the jury reserves the right to award any proposal that fails at any of the parameters mentioned in these rules, as long as it justifies the breach of the rule in favour of the value of the proposal.
the voting system to choose the winning projects is as follows: 1. non architecture Competitions team, following the main values of the competition, will make an initial selection of 50 finalist projects in response to the above criteria. the amount of pre-selected projects can slightly vary according to the judgment of the pre-selection team. 2. the members of the jury will study the pre-selected projects privately and decide winners and honourable mentions. each jury member will autonomously award one winning prize and three honourable mentions.
in order to guarantee the authenticity of the awarding process the prizes selection can not be appealed.
intellectual property
all the material submitted to the competition will become part of non architecture Competitions’ files. non architecture Competitions will have full rights to publish and promote this material, always making proper mention of their authors. for any other purpose the authors of the projects will keep full rights over their design.
By submitting a proposal you are giving non architecture Competitions the right to use the received material in both printed and on-line publications. non architecture Competitions will also have right to slightly modify any of the mentioned material in order to better adapt it to the different formats and layouts that different publications might have.
Notes
1. non architecture Competitions reserves the right to make any changes to this document (dates, deadlines, requirements, etc.) as long as the changes benefit a majority of the competition participants. any modifications will be announced on the non architecture Competitions facebook page. it is each team’s responsibility to check the non architecture Competitions facebook page on a regular basis to follow and incorporate all changes.
2. under no circumstances will members of the jury, members of the organization, or persons with a direct personal or professional relationship with members of the jury be allowed to participate in this competition.
3. the project of this competition is an intellectual exercise and will not be built. in order to produce a relevant collective research, a minimum amount of 65 registrations has to be submitted. if the registrations are less than 65 by the day of the deadline, non architecture Competitions reserves the rights to not proceeding with the winners selections and the book’s publication. in this eventuality all the subscription fees will be reimbursed to the participants.
4. this project is only an exercise, and therefore it doesn’t have to follow any existing building or urban planning regulations.
5. no one has hired non architecture Competitions in order to organize this contest. the only purpose of this initiative is to raise questions that could lead to the progress of architecture practice and engage a community of enthusiastic and creative designers in the creation of what it could be the architecture of the future. the idea and program of this competition have been fully developed by non architecture Competitions to serve solely as an academic exercise.
6. non architecture Competitions is not held responsible for a breach of contract regarding the publications.
1 June 2018
Thinking – Alternative Designs for Offices Design Competition
Thinking – Alternative Designs for Offices Contest, from Non Architecture Competitions
We can consider “architecture” everything that has already been designed and/or built. that would define a realm of conventional solutions, often repeated in a self-referential system.
We imagined a counterpart, a “non architecture”. a world of unexplored designs and countless possibilities, that if found, could enlarge and change permanently the boundaries of architecture. a universe of chances and opportunities never challenged by architects before. a limitless field of investigation that includes everything that is not architecture, yet.
thinking – alternative designs for offices, is the seventh non architecture Competition.
The aim of the “thinking” competition is to develop a design proposals for the office typology, intended as a space to process, organize and generate information. in other words, a place for mental work.
The participants are asked to create innovative and unconventional projects on this theme, questioning the very basis of the notion of office.
Recently a series of new initiatives have emerged in relation to office innovation. While companies like google revolutionized the way office work and workplaces are conceived, remote work and freelancing are increasing chances for freedom and flexibility, turning living rooms and coffee places into modern offices. in the meantime, digitization and automation not only changed the way work is done, but also the way work is retributed. if working conditions today tend to get better in traditional offices, there is an uprising new class of digital “slaves” under heavy exploitation.
Within this context, with critical thinking and creative attitude, the participants are urged to create an artefact, merging considerable programmatic innovation and valuable design tools. the proposal can be a device, a piece of furniture, an interior design project, a pavilion, a building or a urban plan. scale of intervention, program dimensions and location are not given and they can be arranged by the participants to better suit their project.
Some basic topics of investigation to approach the competition theme can already be deduced from the definition of the word “office”:
office noun [C] A room, set of rooms, or building used as a place for commercial, professional, or bureaucratic work
Why does the office has to be a room, a set of rooms, or a building? Can’t it be a device, capable to incorporate the entire infrastructure needed to develop work? alternatively, can’t it be a network in the city, an interconnected system of facilities that can accommodate flexible working environment? – Being a room, does the office imply interaction or separation from co-workers?
How is social-interaction relevant when it comes to intellectual activity and how can design empower that? or is it instead isolation a value to pursue? What kind of design can favour it? – What kind of work can be developed in an office and how can an office adapt to accommodate multiple functions? What is, for example, the best environment for a creative work? and what is instead the most suitable context for very mechanical and repetitive intellectual operations? How can a space help making them more bearable? – in a society heading towards automation, how will work change, and what kind of space will be the most suitable to support the work of the future? Will technology be the dominant feature, or will instead separation from technology become a benefit?
These are the questions to suggest to the partecipants as possible fields of investigation. each project can tackle one or more of the issues suggested, as well as raising new ones in relation to the competition topic. Just try to be as creative and unconventional as possible.
if you want to receive more useful insights on the theme of the competition subscribe to our newsletter. You will get articles, essays and references from our editorial team.
RULES
Elegibility
non architecture Competitions are open to all human beings, from every age and cultural background, working in groups or individually. teams can be formed by a maximum number of 5 people. the registration fee is paid per team, regardless of how many members form it. Personal information of all the other team members can be uploaded during the submission procedure, once the project is ultimated.
Prizes
non architecture Competitions wants to be unconventional also in the way it rewards its participants. there will be in fact three winners. in addition 9 honourable mentions will be awarded. each one of the 3 jury members will select one winner and four honourable mentions.
the prizes are the following: – Winners (3 Prizes): 1.000 euros, publication in the non architecture Competitions books and website, and reviews in digital magazines and several architecture blogs. Winners will also be awarded with books and other perks from our Partners. – honourAble mentions (9 Prizes): Publication in the non architecture Competitions books and website, and reviews in digital magazines and several architecture blogs. – finAlists: Publication in the non architecture Competitions books.
*Publications are subject to the agenda and availability of the magazines.
* depending on which country you live and pay taxes in, the cash prizes might be subject to some withholding.
Jury
the jury will be formed by the following members:
digitalab Ana Fonseca and Brimet Silva
mirek claßen Parametric Design and Head of Innovation at NowLabBigRep, Co-Founder of Makeathon.cc
maria eugenia latournerie Workplace research specialist at Haworth
* all members of the jury have expressed their willingness to take part in the voting process of this competition. However, their participation is subject to their professional commitments. in case of unforeseen circumstances some of them might be substituted.
Presentation requirements
everY suBmission Has to Be anonYmous, so do not include your name, your submission code, or any other reference to you in the texts or in the images. after being evaluated, the projects will be reconnected to their authors through the identification code. additional details on the team members and on the projects will be required during the submission procedure.
do not suBmit Pdf or PoWerPoint Presentations
all the images must be a4 ,300 dpi, Portrait (vertical). the size it is meant to be a frame for your work, so there is no need to completely fill the layout with images. try to convey in each file one specific idea in one simple image. avoid to overcrowd it with too much material. images are not meant to Be Posters. each one means one single content, so for everY image You Can inClude Just one single visualization (ex. one drawing or one rendering). Check our Pinterest reference boards for some examples.
the images do not demand for any kind of specific technique of representation, as long as they respect the guidelines given. they can be technical drawings, diagrams, collages, pictures, renders, models, paintings or hand drawings.
We highly recommend to include texts just when it is extremely necessary, and leave the Word document for further explainations. the projects should be explanatory enough through the graphic material. eventual drawings titles and notes must be written in english onlY. any text written in a different language will not be taken into account and may lead to a team’s disqualification. in the same way every submission which doesn’t respect the guidelines given might be disqualified.
Calendar
1–15 June 2018 special registration period 16 Jun. -15 Jul. early registration period 16 Jul. – 15 aug. regular registration period 16-27 august late registration period
15 august submission section open on our website, once logged in 30 august submission deadline (23:59 gmt 0)
21-26 september Winners announcement 21 august Call for materials for book starts 21 september Call for materials for book ends 1 January 2019 the “thinking – alternative designs for offices” book available
the timing always refers to greenwich mean time (gmt 0).
registration
the entry periods will be divided as follows: 1–15 June special registration period 30 €* 16 Jun. – 15 Jul. early registration period 45 €* 16 Jul. – 15 aug. regular registration period 60 €* 16-24 august late registration period 75 €*
*registration prices include vat (value added tax).
the timing always refers to greenwich mean time (gmt 0).the registration fee is per team, regardless of how many members are on the team. if a team wants to submit more than one proposal to the competition they will have to register each proposal separately and pay an additional fee for each proposal they wish to submit.
for a project to be accepted the team must be properly registered to the competition. all registrations will be done through the non architecture website (nonarchitecture.eu), where you have to create an account, log in and choose your payment option.
all the payments will be organized through our Paypal profile, in order to provide the safest procedure to all the participants. Payments will be available for Paypal accounts and credit cards. in case you do not have a Paypal account, the credit card payment will be automatically made available.
after completing the payment, you will receive a first email from Paypal in order to confirm the transacrion. non architecture will later accept your payment and provide you with a regristration code. the registration code will be the four digits code indicated as “order number”, which will be sent to you once your payment is accepted.
Before that happens, your payment will be kept on hold and you will be able to cancel your purchase any time you want without any adding cost. When your payment will be accepted, you will automatically receive a confirmation e-mail from non architecture Competitions, and you will not be able to cancel your subscription anymore.
In the e-mail you will also find your registration code. it’s important to keep this registration code in a safe place since it will allow your team to access the intranet where you’ll have access to the upload form to submit your project.
in case Paypal it is not available in your country contact us at [email protected]
Contacts
for additional info Please CHeCk tHe faq on our WeBsite: https://www.nonarchitecture.eu/faq/
during the competition, all participants are permitted to ask additional questions which help them better understand the project description and/or any other aspect of the competition.
any questions that are not resolved in this document or on the faq must be made through the non architecture Competitions’ facebook page. this ensures that all participants have access to the same amount of information.
evaluation Criteria
the core values of the non architecture Competitions are: – innovation – in terms of program management, technology and originality of the formal solution proposed. – Communication – Clarity, appeal and experimentation in the presentation of the proposal. – feasibility – realism of the proposal, in strict terms of technology, costs and management.
these values will lead the selection of the finalists projects and they will be used by the jury as a guideline in their decision.
remember that this a competition of ideas, an opportunity to experiment and explore the limits of architecture. the jury reserves the right to award any proposal that fails at any of the parameters mentioned in these rules, as long as it justifies the breach of the rule in favour of the value of the proposal.
the voting system to choose the winning projects is as follows: 1. non architecture Competitions team, following the main values of the competition, will make an initial selection of 50 finalist projects in response to the above criteria. the amount of pre-selected projects can slightly vary according to the judgment of the pre-selection team. 2. the members of the jury will study the pre-selected projects privately and decide winners and honourable mentions. each jury member will autonomously award one winning prize and three honourable mentions.
in order to guarantee the authenticity of the awarding process the prizes selection can not be appealed.
Register
The fee is currently 30,00€
The fee goes up in stages, apply now to get lowest price
e-architect offer you a 10% discount on the subscription fee when you enter.
When you click on the link below, hit the ‘Have a Discount code?’ button
Thinking – Alternative Designs for Offices Design Competition registration
and type ‘e-architect’
Our discount code: e-architect
Previously on e-architect:
17 Apr 2018
Dancing – Alternative Designs for Clubs Design Competition
Dancing – Alternative Designs for Clubs Contest, from Non Architecture Competitions
e-architect offer you a 10% discount on the registration fee when you enter, see details at the base of this post.
27 April 2018: Late registration deadline
INTRODUCTION
Dancing – alternative designs for clubs, is the sixth Non Architecture Competition.
COMPETITION BRIEF
The aim of the “dancing” competition is to develop a design proposals for the night club typology, intended as a place to experience entartainment in relation to music: listen, perform, dance.
The participants is asked to create innovative and unconventional projects on this theme, questioning the very basis of the notion of a club.
Recently a series of new initiatives have emerged in relation to music entartainment and dance. While festivals and morning discos have extended the duration of musical events over the limited span of one night, silent discos and flash mobs exceeded the boundaries of the club, reinventing the way and the place where music events were occurring. In the mean time, music and dance have been used also for therapies and training, as means of self improvement and realization.Technological advances and streaming services made music much more accessible, increasing consumption and drastically facilitating production and distribution.
Some basic topics of investigation to approach the competition theme can already be deduced from the definition of the word “nightclub”:
club noun [C] An entertainment venue that is open from the evening until early morning, having facilities such as a bar and disco or other entertainment.
1-15 Feb Special registration period
16 Feb – 15 Mar Early registration period
16 Mar – 15 Apr Regular registration period
16-27 Apr Late registration period
15 Apr Submission section open on your personal account page
30 Apr Submission Deadline (23:59 GMT 0)
21-26 May Winners announcement
21 Apr Call for Materials for book starts
21 May Call for Materials for book ends
1 September The “Dancing – Alternative designs for clubs” book available
The timing always refers to Greenwich Mean Time (GMT 0)
Register:
The fee is currently 30,00€
The fee goes up in stages, apply now to get lowest price
e-architect offer you a 10% discount on the subscription fee when you enter.
When you click on the link below, hit the ‘Have a Discount code?’ button
Dancing – Alternative Designs for Clubs Design Competition registration
and type ‘e-architect’
Our discount code: e-architect
2 Oct 2017
Eating – Alternative Designs for Restaurants Design Competition
Alternative Designs for Restaurants Contest, from Non Architecture Competitions
e-architect offer you a discount
Eating – alternative designs for restaurants, is the fifth Non Architecture Competition.
e-architect offer a discount on this competition
COMPETITION BRIEF
The aim of the “Eating” competition is to develop a design proposal for the restaurant typology, intended as a place of preparation and consumption of food. It is asked to the participants to create innovative and unconventional projects on this theme, questioning the very basis of the notion of restaurant.
While numerous top chefs have been reinventing the way food is prepared, fast food companies have revolutionized the way food is consumed and sold. In addition, food trucks and delivery services have been gaining more popularity every day, establishing a new intermediary step between the restaurant and the client.
Some basic useful topics of investigation to approach the competition theme can already be deduced from the definition of “restaurant”:
restaurant noun [C] An establishment where meals are served to customers.
As follows, very essential aspects of the conventional museum can be questioned. – Can a restaurant be something different than a traditional Establishmet? Can it be based on an untraditional business model? And, can it be located in something else than a building?
Can it be a network in the city rather than one single construction? Or can it be reduced to a smaller space, like a single room or just one object? – What do we consider a meal? And, what kind of meals selection should be operated? Should a restaurant base their dishes on clients desires? What kind of design would be required for a restaurant with an almost infinite choice of dishes? And what if a restaurant would sell only one kind of meal? how could design innovatively respond to such an approach? Or, what if the meal selection would be operated by the restaurant for the client, and not vice-versa? Could a restaurant know in advance what’s better for its customers? – Do meals necessarily have to be served in a restaurant? Can service be avoided and/or automatized? Or can there be an intermediate step between take away and traditional restaurants, where consumption ? In addition, could customers participate in the preparation of their food? Or could they instead be provided with an even better service, where consumption becomes the only phase in which they are involved, cutting waiting time and travelling? –
How can a restaurant become a place where food preparation is reinvented? How can food be prepared in a new way? And what kind of food, should be prepared and served? Can we reconsider what we normally serve as food, in order to improve the performance of a restaurant?
What kind of food preparation process should be adopted to reduce waste, and how can waste be reused as a resource within the restaurant? – These are the questions to suggest to the partecipants as possible fields of investigation. Each project can tackle one or more of the issues suggested, as well as raising new ones in relation to the competition topic. Just try to be as creative and unconventional as possible.
If you want to receive more useful insights on the theme of the competition subscribe to our newsletter. You will get articles, essays and references from our editorial team.
RULES
ELEGIBILITY
Non Architecture Competitions are open to all human beings, from every age and cultural background, working in groups or individually. Teams can be formed by a maximum number of 5 people. The registration fee is paid per team, regardless of how many members form it. Personal information of all the team memebers can be uploaded during the submission procedure.
PRIZES
Non Architecture Competitions wants to be unconventional also in the way it rewards its participants. There will be in fact three winners. In addition 9 honourable mentions will be awarded. Each one of the 3 jury members will select one winner and four honourable mentions.
The prizes are the following: – WINNERS (3 Prizes): 1.000 euros, publication in the Non Architecture Competitions books and website, and reviews in digital magazines and several architecture blogs. – HONOURABLE MENTIONS (9 Prizes): Publication in the Non Architecture Competitions books and website, and reviews in digital magazines and several architecture blogs. – FINALISTS: Publication in the Non Architecture Competitions books.
*Publications are subject to the agenda and availability of the magazines.
*Depending on which country you live and pay taxes in, the cash prizes might be subject to some withholding.
JURY
The jury will be formed by the following members:
To be updated
PROJECT REQUIREMENTS
The text must be written in English. This file must be named as follows: “CODE_Title of the project_Text”. – A Word Document with the following information: Name Surname of the team members (every person should be separeted by a comma), Nationality (multiple options can be added), institutions (Company or university attended, to be included just in case you want it to be visible once your project is published). The text must be written in English. This file must be named as follows: “CODE Title of the project_Team”.
EVERY SUBMISSION HAS TO BE ANONYMOUS, so do not include your name, your submission code, or any other reference to you in the texts or in the images. After being evaluated, the projects will be reconnected to their authors through the identification code. Additional details on the team members and on the projects will be required during the submission procedure.
PRESENTATION REQUIREMENTS
Therefore there are no given site, scale of intervention or exact program dimensioning. Projects can be developed in abstract locations as well as specific places, and they can go from the scale of interior design to urban strategies. Just remember that every proposal should be focused on a very specific condition, showing one simple concept, clearly communicated and fully developed.
1-15 October Special registration period 16 Oct. – 15 Nov. Early registration period 16 Nov. – 15 Dec. Regular registration period 16-27 December Late registration period 15 December Submission section open on your personal account page 31 December Submission Deadline (23:59 GMT 0) 19-24 January Winners announcement 19 January Call for Materials for book starts 19 January Call for Materials for book ends 1 May The “Eating – Alternative designs for restaurants” book available
The timing always refers to Greenwich Mean Time (GMT 0).
CALENDAR
The entry periods will be divided as follows:
1-15 October Special registration period 30 €*
16 Oct – 15 Nov Early registration period 45 €*
16 Nov – 15 Dec Regular registration period 60 €*
16-27 December Late registration period 75 €*
The timing always refers to Greenwich Mean Time (GMT 0).
REGISTRATION
All the images must be A4 ,300 dpi, Portrait (Vertical). The size it is meant to be a frame for your work, so there is no need to completely fill the layout with images. Try to convey in each file one specific idea in one simple image. Avoid to overcrowd it with too much material. IMAGES ARE NOT MEANT TO BE POSTERS. Each one means one single content, SO FOR EVERY IMAGE YOU CAN INCLUDE JUST ONE SINGLE VISUALIZATION (ex. one drawing or one rendering). Check our Pinterest reference boards for some examples.
The images do not demand for any kind of specific technique of representation, as long as they respect the guidelines given. They can be technical drawings, diagrams, collages, pictures, renders, models, paintings or hand drawings.
We highly recommend to include texts just when it is extremely necessary, and leave the Word document for further explainations. The projects should be explanatory enough through the graphic material. Eventual drawings titles and notes must be written in English ONLY. Any text written in a different language will not be taken into account and may lead to a team’s disqualification. In the same way every submission which doesn’t respect the guidelines given might be disqualified.
The registration fee is per team, regardless of how many members are on the team.
If a team wants to submit more than one proposal to the competition they will have to register each proposal separately and pay an additional fee for each proposal they wish to submit.
For a project to be accepted the team must be properly registered to the competition. All registrations will be done through the Non Architecture website (nonarchitecture.eu), where you have to create an account, log in and choose your payment option.
All the payments will be organized through our Paypal profile, in order to provide the safest procedure to all the participants. Payments will be available for Paypal accounts and credit cards. In case you do not have a Paypal account, the credit card payment will be automatically made available.
After completing the payment, you will receive a first email from Paypal in order to confirm the transacrion. Non architecture will later accept your payment and provide you with a regristration code. Before that happens, your payment will be kept on hold and you will be able to cancel your purchase any time you want without any adding cost.
When your payment will be accepted, you will automatically receive a confirmation e-mail from Non Architecture Competitions, and you will not be able to cancel your subscription anymore. In the e-mail you will also find your registration code. It’s important to keep this registration code in a safe place since it will allow your team to access the intranet where you’ll have access to the upload form to submit your project.
In case Paypal it is not available in your country contact us at [email protected]
During the competition, all participants are permitted to ask questions which help them better understand the project description and/or any other aspect of the competition.
Any questions that are not resolved in this document must be made through the Non Architecture Competitions’ Facebook page. This ensures that all participants have access to the same amount of information.
Register:
Eating – Alternative Designs for Restaurants Design Competition registration
CONTACTS
The core values of the Non Architecture Competitions are: – Innovation – In terms of program management, technology and originality of the formal solution proposed. – Communication – Clarity, appeal and experimentation in the presentation of the proposal. – Feasibility – Realism of the proposal, in strict terms of technology, costs and management.
These values will lead the selection of the finalists projects and they will be used by the jury as a guideline in their decision.
Remember that this a competition of ideas, an opportunity to experiment and explore the limits of architecture. The jury reserves the right to award any proposal that fails at any of the parameters mentioned in these rules, as long as it justifies the breach of the rule in favour of the value of the proposal.
The voting system to choose the winning projects is as follows: 1. Non Architecture Competitions team, following the main values of the competition, will make an initial selection of 50 finalist projects in response to the above criteria. The amount of pre-selected projects can slightly vary according to the judgment of the pre-selection team. 2. The members of the jury will study the pre-selected projects privately and decide winners and honourable mentions. Each jury member will autonomously award one winning prize and three honourable mentions.
In order to guarantee the authenticity of the awarding process the prizes selection can not be appealed.
INTELLECTUAL PROPERTY
THE NON ARCHITECTURE COMPETITIONS TEAM WISHES YOU THE BEST LUCK, CONFIDENT THAT YOU WILL APPROACH THE CONTEST WITH ALL YOUR CREATIVITY AND INNOVATIVE MIND.
[email protected] www.nonarchitecture.eu
Competitions to serve
3 Oct 2017
Showing – alternative designs for museums Winners
The winners of the fourth Non Architecture competition (www.nonarchitecture.eu) “Showing – Alternative design for museums” have been unveiled, showing some absolutely innovative concepts for sport facilities designs.
Showing – alternative designs for museums Winners
4 Oct 2016
Training – Alternative designs for Sport Facilities Competition
The aim of the “Training” competition is to develop a design proposal for the sport facility typology, intended as a place where physical activity and/or sports entertainment can occur. It is asked to the participants to create innovative and unconventional projects on this theme, questioning the very basis of the notion of sport facility:
Training Architecture Competition
24 Sep 2016
Making – Alternative design for factories Design Competition Winners
Making – Alternative design for factories Competition Winners
THE 15 MOST REVOLUTIONARY DESIGNS OF FACTORIES
The winners of the second Non Architecture competition (www.nonarchitecture.eu) “Making – Alternative design for factories” have been unveiled, showing some absolutely innovative concepts for factories designs.
This was the second of a series of nine competitions, oriented at pushing architects and designers to rethink traditional architectural typologies. In this case factories – intended as building or a group of buildings where goods are manufactured – have been reinterpreted by participants from all around the world. The challenge was to develop an unconventional design for a building to make, with absolute freedom of location, scale and program dimensioning.
The Jury, composed of Alex Hogrefe (founder of Visualazing Architecture and partner at Design Distill); Aldo Sollazzo (founding partner at noumena and researcher at Iaac, Barcelona and Laurent Rosset (creator of Lorystripes and architect at Cebra) selected 3 winners and 12 honourable mentions from more than 100 subscribers.
The winning projects showed a variety of approaches, from extremely visionaries solutions, to more practical and business oriented strategies, going from a flying factory to machine that count the passing of time, from mobile factories that work with a simple click on an app to critique industrial presences.
– Winner: “Amazonia Pier” / Julien Nolin
Amazonia Pier is a phantasmagorical critique of the industrial presence of Free Trade
Zones, the result of globalization, where large foreign industries take advantage of
cheap taxes and even cheaper labor costs to produce their goods, by placing their
factories in less wealthy countries and cities.
– Winner: “The Cradles” / Aldrich Choy, Allan Chong, Chad Seah, Frances Lai
An annual event where you will also be able to catch these unmanned drone factories in
action, extracting minerals and materials before manufacturing at the locations listed
below.
– Winner: “The Flying Factory” / Zheng Cui, Siyang Yu
The factory is lifted by drones, big and small, powered by solar system, with great
mobility and zero land coverage. Products are assembled by working robots and
delivered by smart drones, through online orders.
Making – Alternative design for factories Competition – Honorable Mentions
– Honorable mention: “Machinapolis” / Niko (Seong) Hur
The project pictures a world where products are no long mass produced. Rather, it
celebrates the emergence of small and rapid prototyping that augments innovation and
creativity.
– Honorable mention: “Cowhouse” / Tamara Jamil
Cowhouse was borne from the idea that architecture can act as a site for physical
production and as a vehicle to manufacture change. Following lines of production and
reinserted into city landscape, patrons are invited to examine the life of cattle.
– Honorable mention: “Factory of the absurd” / Thaylini Cristine Luz BelinoBonfin, Miguel João Dias da Costa Pereira
The facture of the absurd is a machine that measure the passing of a time. The power
source is produced by a human operator, and so, he is the one in the wheel dictating
the productivity. If the man is tired, time slows down, if the man is in a hurry, so is the
time.
– Honorable mention: “The Mobile Factory” / Mark Andrew Lee
Gone are the days of working tirelessly. Now if you wish to be a factory worker you
simply sign up for it on the Mobile Factory App and it will brief you on the safety
procedures and instructions.
– Honorable mention: “Drift” /Chi-Kuan Im, On-U Leong
Every module of DRIFT consists of two parts – Production and Delivery sections. Robot
arms on each side of Production section provide corresponding services for procedures.
– Honorable mention: “A Factory Toward Fulfilment” / Naomi Rubbra, Leopold Taylor, Felix Yates
A world in which consumerism becomes redundant. Where the factory doesn’t
contribute to the problem, but becomes the solution. A Factory Toward Fulfilment takes
stock from those brave enough to break away from the conventions of the status quo.
– Honorable mention: “Urban Factory” / Sasa Ciabatti, Bilyana Asenova
The future factory transforms from a receiver of instructions to an open environment for
cooperation between suppliers and customers. Suppliers and customers find
themselves in a close collaboration at an early stage in the development of a new
product.
– Honorable mention: “PONOS” / Frixos Petrou, Sofia Nikolaidou, Emeline Dussaucy, Matteo Novarino
PonosTM promotes itself as #thefutureofwork – an obscure facility for providing any and
all kinds of services, from logistics to automobile prototyping.
– Honorable mention: “An Anarchistic Factory” / Rik Lambers
An Anarchistic Factory is an alternative for plain social housing which formalizes the
low-skilled, in-formal, in-efficient jobs that squatters are doing now; recycling waste. It
proposes to bypass a river and build a simple structure that takes in polluted riverwater
– Honorable mention: “RandomAccessMemory” / Cristina Cărcănescu, John Chia
Random Access Memory has a mnemonic agenda, aiming to marry traditional crafting
with digital manufacturing. The idea of crafting techniques becoming extinct leads to
over-romanticised solutions of prevention.
– Honorable mention: “Walk for Progress” / Wong Suen Yi, Chou Chia Yi
We propose a mobile device, “Waking-Print”, as our flyer factory.The low-tech working
device is designed to be too heavy to be pushed by one person, therefore it needs a lot
of people at the same time to operate it.
– Honorable mention: “Of Dead and Bread” / Rachid Jalloul
This crematorium bakery is set in a natural space. It is a public open space that allows
reflection and rejuvenation.
Background:
– The third competition, “Training – Alternative designs for gyms” will start the 1st
of October the and it investigates potential alternative designs for places where
to exercise the body and mind.
– The Jury was composed by the esteemed by Alex Hogrefe, founder of
Visualazing Architecture and partner at Design Distill; Aldo Sollazzo, founding
partner at noumena and researcher at Iaac, Barcelona and Laurent Rosset,
creator of Lorystripes and architect at Cebra.
– Extra information on www.nonarchitecture.eu
7 + 6 Jun 2016
Sleeping Design Competition Winners
Non Architecture Competition Winners News
THE 15 MOST REVOLUTIONARY DESIGNS OF HOTELS
The winners of the first Non Architecture competition (www.nonarchitecture.eu) “Sleeping – Alternative design for hotels” have been unveiled, showing some absolutely innovative concepts for hotel designs.
This was the first of a series of nine competitions, oriented at pushing architects and designers to rethink traditional architectural typologies. In this case hotels – intended as places to host the sleeping function – have been reinterpreted by participants from all around the world. The challenge was to develop an unconventional design for a building to sleep, with absolute freedom of location, scale and program dimensioning.
The Jury, composed of Nuno Brandao Costa (Brandão Costa Arquitectos, FAUP university); Inac Eray, (Eray Carbajo Architects, ) Filippo Maria Doria (TU Delft, Winner Archiprix 2014) selected 3 winners and 12 honourable mentions from more than 140 subscribers.
The winning projects showed a variety of approaches, from extremely visionaries solutions, to more practical and business oriented strategies, going from movable hotels to outdoor sleeping, from being hosted in a granny’s house to having a space for drugs-inducted psychedelic dreams.
Winners
– Winner: “Find yourself hotel” / Aleksei Snetkov, Katya Shomesova, Anastasia Popova
A series of “rooms” scattered across the globe consisting of a white structure that serves as a marker of presence, that dissolves traveling to a “primitive” state but that also is able to connect this action with landscape.
– Winner: “The Retreat at Koonalda Homestead” / Lisa Azhar, DuenEe Chan, Ivan Hage
An underground extension of the Koonalda Homestead in South Africa, a space that presents to travellers the opportunity to disappear temporarily from the surface of the earth and relax in peaceful isolation.
– Winner: “Skyline” / Jin Young Chang, Laura Camejo
unique approach by creating a network of cabins suspended 400 meters above Rio de Janeiro, Brazil.
Honorable mentions
– Honorable mention: “Grannys functional” / Lluis Martinez Ramirez
a new kind of hosting where many grandmothers and grandfathers, seeking affection, welcome young people to to stay in their home.
– Honorable mention: “Ahotel” / Leonard Palm, Thomas Bohne
a formal parking garage where the parcels are not intended anymore for parking a vehicle but to park campers, tents or merely, for example, a hammock.
– Honorable mention: “An Anywhere Nights Stay” / Sebastian Murillo Nader, Adolfo Fajardo Bernal, Regina Cortés Garza
a new type of hosting that, taking advantage of current aspects of mobility, accessibility, and technology, functions as a disperse system in which all its parts may relocatable according to the situation.
– Honorable mention: “Ballon Dream” / Zheng Cui, Siyang Yu
a floating hotel pod hanging on a hot air balloon, which is connected to a camping deck where the single units come down to the ground every morning, and go up during the night.
-Honorable mention: “Hotel Expedition” / Wan Ting Chen, Sheng Zhao
a new system and typology which allows the traveler to become an explorer that provides services of not only the traditional hotel but also of a public transportation.
– Honorable mention: “Hotel Mirage” / Anna Barbieri, Anna Hagen
a place where you leave all your sorrows, here you can just take a pill, relax and enjoy your stay, choosing from wide range of hotels and dream of them with a specially developed dreaming pills.
– Honorable mention: “Hotelbox” / Camilla Vässmar Frick, Ossian Quigley-Berg
it’s a sleeping unit that occupies valuable space in the city converting existing buildings into temporary places to reside.
– Honorable mention: “Hôtell” / Bianca Soccetti, Federica Fogazzi, Elena Balzarini
an alternative model that breach the core of hospitality, where big furniture companies will stay open past their working hours and accommodate different type of temporary shelter for those seeking a low-cost, informal bed.
– Honorable mention: “Rempod” / Brandon Large
first conceived in 2025, where average sleep cycles are of 3 hours, this typology derived from the “Float tanks” of the 1950’s and utilizes Sensory Deprivation as a means of propelling users into deep sleep, allowing for mind and body revitalization within a single REM cycle.
– Honorable mention: “The Three Minstrels” / John Chia
a business model where the targeted clientele will be required to use his/her skills as a performance or service to the community, given to the hostel as payment and as a model, the building proposes an adaptable tectonic typology
– Honorable mention: “Troglodyte Living” / Matteo Ghidoni, Jean-Benoît Vétillard
a nine thousands year-old city excavated in the rocks where there is no standardization and hygiene-driven triviality in order to substitute the passive-aggressive individuality of tourism with the potential luxury of an unfiltered urban life.
– Honorable mention: “Morpheus Hotel” / Frixos Petrou, Emeline Dussaucy, Sofia Nikolaidou, Matteo Novarino
an alternative model for life on earth where the rooms constitute ideal universalities which satisfy all the primary needs and where a new mankind, free from induced needs, can survive with the help of the network.
All the other submissions can be found on the Non Architecture Website:
EXTRA INFORMATION:
• Non architecture is a platform for innovative architectural solutions and research. A series of nine competitions – used as a tool to trigger a collective research – will be hosted to further develop an understanding of specific architectural topics; aiming at enlarging the traditional boundaries of an often self-referential architectural practice. Each of these competitions will be judged by esteemed professionals from both education system and private practice.
• The most relevant proposals of every competition will be published in a book, containing also jury comments and extra material gathered with a call for materials. The call for materials for the “Sleeping” competition will be open until the 16th of June. Additional information is on our website.
• The second competition, ‘Making – Alternative designs for factories’ starts the 1st of June and it investigates potential alternative designs for the production of goods.
• The Jury was composed by the esteemed Nuno Brandao Costa, founder and director of Brandão Costa Arquitectos and Professor at FAUP (Porto); Inac Eray, Founding partner at Eray Carbajo Architects (New York, Istanbul) and Filippo Maria Doria, Architect and Researcher, PHD and Lecturer at TU Delft and winner of the Archiprix 2014.
• Extra information on www.nonarchitecture.eu
6 Mar 2016
Sleeping Design Competition
Non Architecture Competition
Title: Sleeping – Alternative designs for hotels
Get 10% discount on the registration fee via e-architect code
Registration Deadlines
31 Mar: Early registration – 45 euros
30 Apr: Regular registration – 60 euros
1 May: Submission Deadline
Jury
– NUNO BRANDÃO COSTA (Founder and director of Brandão Costa Arquitectos, Professor at FAUP (Porto)
– INANC ERAY (Founding partner at Eray Carbajo Architects, 8.5 years Architect at Zaha Hadid, Teacher and lecturer at Pratt Institute (New York) and Bilgi University (Istanbul))
– FILIPPO MARIA DORIA (Architect and Researcher, PHD and Lecturer at TU Delft, Winner of the Archiprix 2014)
Prizes
3 winners (1000 euros prize), 14 honourable mentions, 50 Finalists. All selected projects will be published in the Non Architecture competition book.
Brief
The aim of the “Sleeping” competition is to develop a design proposals for the hotel typology, intended as a place to sleep. It is asked to the participants to create innovative and unconventional projects on this theme, questioning the very basis of the notion of hotel. Recently many initiatives, such as Airbnb and Couch-surfing, have been proposing new interpretations of the function of hotels, developing extremely successful business models.
Register:
The fee is 45,00€
e-architect offer you a 10% discount on the subscription fee when you enter.
When you click on the link below, hit the ‘Have a Discount code?’ button
Sleeping – Alternative designs for hotels : Non Architecture Competition registration
and type ‘earchitect’
Our discount code: earchitect
Organization: Non Architecture Competitions
Location: The Savoy Hotel, Strand, London WC2R 0EU, UK
Latest Non Architecture Competition on e-architect
Making – Alternative designs for Factories
Architecture Competitions
‘San Francisco 2016 – Tenderloin System Update Design Competition, USA
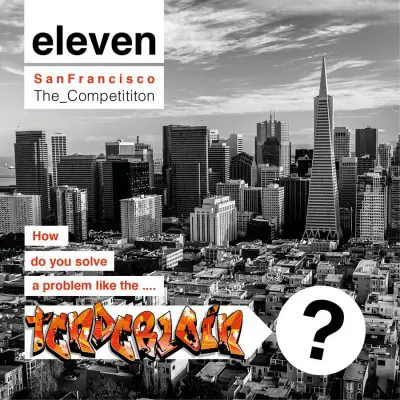
San Francisco 2016 Architecture Competition
AIA North Carolina Urban Housing Design Competition, Charlotte, North Carolina
AIA North Carolina Housing Design Competition
NYC Aquarium & Public Waterfront Design Competition, NY
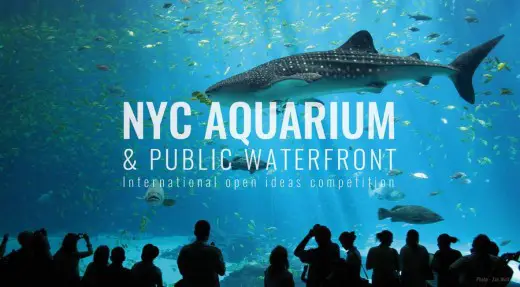
NYC Aquarium & Public Waterfront Architecture Competition
Arquideas Central Park Summer Pavilion (CPSP) New York competition, NY

Central Park Summer Pavilion Architecture Competition
SixtyNine-Seventy, The Spaces Between: An Urban Ideas Competition, Utah
SixtyNine-Seventy Architecture Competition
AIA Utah Design Competition, Utah
Boulder Civic Area Ideas Competition, Colorado
Design Competitions Archive
Design Competitions – Selection
Venice Re-Creation Centre Competition

Venice Re-Creation Centre Design Competition
International Popular Culture Laboratory in Tokyo Competition
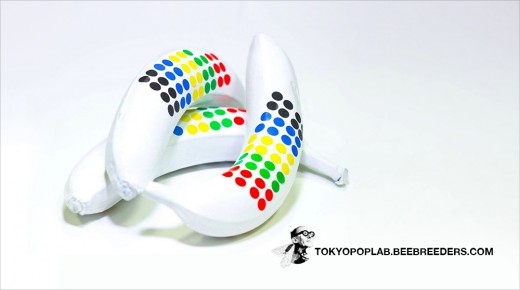
International Popular Culture Laboratory in Tokyo Design Competition
IsArch Awards 2016 for Architecture Students
IsArch awards for architecture students
Syria: Post-War Housing Competition
Syria: Post-War Housing Design Competition
Mud House Design Competition 2016
Mud House Architecture Competition
Shivaji Competition: Islands, Deltas and Rising Seas
Shivaji Architectural Competition
INNATUR 5 Architectural Ideas Competition
INNATUR 5 Architectural Ideas Competition
Symbolic World Cup Structure Competition
Hotel Architecture
Hotel Architecture Developments
Comments / photos for the Non Architecture Competitions page welcome
Website: Non Architecture Competitions

