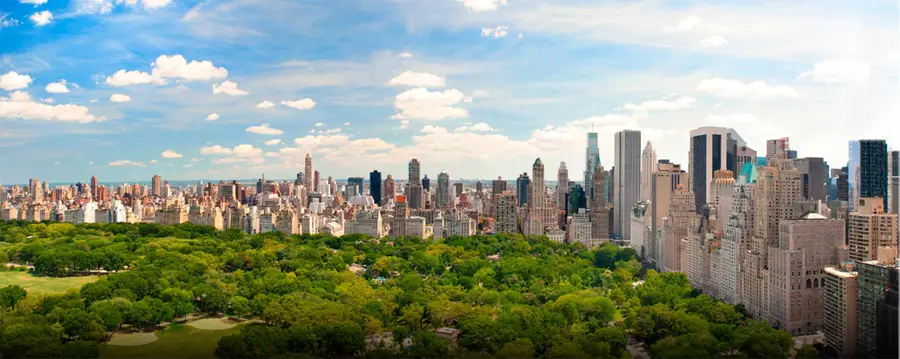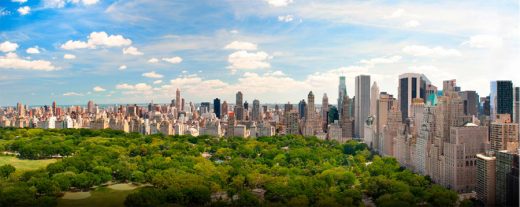Arquideas Central Park Summer Pavilion Competition, NYC Architecture Contest, Building
Central Park Summer Pavilion Design Competition, NY
CPSP New York Architectural Contest – open to architecture students and young architects
19 Nov 2015
Arquideas Central Park Summer Pavilion Competition
Arquideas Central Park Summer Pavilion (CPSP) New York competition
Participants:
Architecture students and young architects
Registration:
October 26, 2015 to January 22, 2016
Prize:
€ 6,375 + 1 year free subscription to Arquitectura Viva magazine + 1 year free subscription to WA Wettbewerbe Aktuell magazine +
Pack of The AAAA Magazine issues + Publication in WA Wettbewerbe Aktuell + Publication in Plataforma Arquitectura +
Publication in Arquitectura Viva + Publication in The AAAA Magazine + Publication in COSAS de ARQUITECTOS.
Jury:
– Kimberly Holden (Principal of SHoP)
– Anupama Kundoo (Principal at Anupama Kundoo Architects)
– Jaime Magén (Head of Magén Arquitectos)
– Luis Sánchez (Editor in Chief of COSAS de ARQUITECTOS)
– MESC Ibiza winner team (Laurens Paulmann and Natasha Rieffel)
arquideas
The architecture and design ideas community
TERMS & CONDITIONS IX ARQUIDEAS COMPETITION
About Arquideas…
Arquideas is a community of students and
young professionals working in the world of
architecture and design whose main objective
is to showcase the talent and creativity of its
young members, thereby bridging the gap
between the academic and professional
spheres of architecture and design.
Through its competitions, Arquideas seeks to
encourage its community to participate in
current architectural discussion, generating a
selection of quality proposals that can provide
solutions to the different challenges set forth
in the contests.
Not only are participants given the
opportunity to present their proposals to
society, they also become familiar with how
competitions work, a format that is
increasingly employed to award the most
attractive professional commissions on an
international level.
Arquideas will exhibit the work presented in
each competition on its website and publish
the results in international architecture
journals, as well as on specialized websites and
blogs, in order to disseminate the best
proposals and provide publicity for their
creators.
By disseminating the proposals presented in
each competition, Arquideas provides
participants with an opportunity to improve
their CV by winning one of the prizes or
honourable mentions awarded by a prestigious
Jury.
The Competition…
Central Park is an urban public park located in
the borough of Manhattan, in the city of New
York, USA, designed by Fredrick Law Olmsted
and Calvert Vaux after they won a
competition in 1957. The dimensions of the
rectangular park are approximately 4,000 x
800 meters.
With around 25 million visitors a year, Central
Park is the most visited park in the United
States and its numerous appearances in
movies has made it one of the most famous
urban parks in the world.
Central Park is bordered to the north by 110th
Street, to the west by Central Park West, to
the south by 59th Street and to the east by
Fifth Avenue. The sections of these streets
that pass near Central Park are normally
known as Central Park North, Central Park
South and Central Park West, respectively;
although Fifth Avenue maintains its name
along the eastern side of the park. The
entrance to the park is found on Fifth Avenue
and 105th Street.
The park has various artificial lakes, with two
ice skating rinks and large grass fields where
tourists and New Yorkers spend their free
time, play sports and enjoy other physical
activities.
The largest field is known as the Great Lawn,
located in the middle of Central Park. Central
Park Zoo is located in the southeast of the
park and Conservatory Garden, a magnificent
botanical garden, is located in the northeast
section.
Central Park has various lakes, ranging from a
simple reservoir, to artificial and natural lakes.
The main reservoir in Central Park, known
simply as The Reservoir, comprises an area of
42.9 hectares and has a depth of 12 meters
in some parts. It holds billions of litres of
water. The Reservoir is also known for the
2.54 km running track that circles it, used by
thousands of runners every day.
Another important lake is known as The Lake,
which covers 7.3 hectares. It was designed by
Olmsted and Vaux to be used in summer by
small boats and in winter for ice skating.
Harlem Meer is located in the northeast
corner of the park, with an extension of 4.5
hectares and surrounded by oak, cypress and
beech trees. The other large lake in the park is
located below sea level in the southeast
corner, known as The Pond, covering an area
of 1.4 hectares. Because of its sunken
location the noise of the city is reduced,
creating a calm atmosphere in the heart of
New York.
Various significant constructions are
distributed throughout Central Park, such as
Belvedere Castle, Bethesda Fountain or
Strawberry Fields.
The park holds a total of 250,000 trees and
around 300 species of animals. In summer the
park holds different theatre performances,
numerous open-air concerts, seminars, movie
screenings, dances and children’s activities.
It must be highlighted that Central Park has
been the backdrop for numerous movies and
art exhibitions, such as that of Christo and
Jeanne-Claude in 2005, titled The Gates, an
ephemeral installation composed of 7,503
gates with free hanging saffron-coloured
fabric panels seeming like a golden river
appearing and disappearing through the bare
branches of the trees.
Objective of the competition
The objective of this competition for students
of architecture and young architects, Central
Park Summer Pavilion (CPSP) New York, is to
create a multi-usage area in the emblematic
Central Park that can host different activities
in summer.
With its privileged location, the objective of
the CPSP is to become a cultural and leisure
reference point for inhabitants and visitors of
the city, a space that is integrated in the
natural environment of the park and that is
flexible enough to adapt to a wide variety of
activities on a moderate scale. Independent
theatre, small concerts, temporary exhibits,
conferences, book presentations…They will all
take place in the CPSP.
The CPSP is envisioned as a meeting point for
different cultural and leisure circuits, with the
goal of using the same space for a broad range
of daytime and nocturnal activities in a
sustainable fashion that respects its
surroundings. The idea is for it to become an
obligatory stop for visitors to Central Park.
Therefore, the proposal must meet the
demands and needs of residents and visitors,
paying special attention to sustainability and
integration into the environment where it is
located.
The architecture, temporary or permanent,
must be the element that connects the natural
surroundings with the activities carried out,
allowing visitors to relax and enjoy their leisure
time, creating a space where the unexpected
can occur.
Uses
The variety of uses for the CPSP is broad.
They must be focused on activities that allow
people to interact with each other and to have
a dialogue with the park itself.
The project can be developed freely anywhere
in the park, it is up to the participants to find a
balance between the proposed usages and the
fragile environment where it will be located.
Each proposal can define the uses, dimensions
and carrying capacities considered
appropriate for the estimated number of
visitors to the CPSP and the idea of the
project.
The following are some suggested uses:
– Restaurants/Cafes
– Relaxation area
– Area for theatre performances/Stage
– Area for exhibits
– Screening (movies) area
– Fashion runway
– Multi-use halls
The possible uses can be modified or omitted
in accordance to the plans of each participant.
Location
The location of the CPSP is only limited by
the borders of Central Park. The pavilion can
placed in any area of the park.
The project can be freely developed in one or
various spots in the park. There are no criteria
for land usage, giving each team or participant
free rein to develop their ideas.
Call
This competition is open to international
undergraduate and graduate students and
recent graduate of architecture or related
degrees, individually or in teams made up of a
maximum of four (4) members.
Recent graduate means that person graduated
within the two (2) years before the
competition launching, this is, all graduated in
2013 or later.
Teams will pay a single registration fee,
regardless of the number of team members.
Each participant can only present one
proposal, whether as an individual or part of a
team.
This competition is closed to any person who
participated in the elaboration of the
competition or who has dependent personal or
professional ties to the organization.
Queries
During the period indicated in the competition
schedule that has been included in these
Terms & Conditions, questions about this
competition can be sent to
[email protected].
Arquideas will respond to all of the questions
posed during the established period and will
publish answers to questions deemed to be of
particular interest to all participants in order
to improve the comprehension of the project
and resolve doubts.
All the documentation needed to take part in
the competition can be downloaded from the
Arquideas web site www.arquideas.net
throughout the registration period.
Documents to be submitted
Each participating team will submit a single
panel a Din-A1 format in vertical disposition,
where the ideas of the project take shape.
Each panel must have in the upper right
corner the proposal identification code
generated during the registration process. Any
proposal that does not have a visible ID code
under the described conditions described shall
be exempted from the selection process and
annulled. (Example: CPSP 0000)
The documentation included on the panel is free and always focused on the better understanding of the proposal by the Jury. It is recommended to present the following documentation given below as a minimum documentation for the understanding of the project:
– Representative plans and elevations
– Characteristic section
– Perspectives or digital images
– Small explanatory report
All texts on the proposal must be in English or Spanish.
All the information sent out of the single Din-
A1 panel will not be evaluated by the Jury.
Two (2) files of the proposal must be submitted:
– A *.PDF file in a vertical Din-A1 format (594×841 mm) with a maximum recommended size of about 8 Mb.
– A *.JPG version of the proposal to be viewed in the website with a maximum size of about 1,500px wide.
The deadlines are until 24:00hrs.
(GMT+0:00 – London time). As it is an international competition, it is necessary to consider the time zone from which you participate.
The proposals should be uploaded through the webpage www.arquideas.net before the deadline of the competition shown on these Terms & Conditions.
Jury
The Jury of this contest will consist of the following members, whom you may consult their full CV in the website:
– Kimberly Holden
Principal of SHoP
– Anupama Kundoo
Principal at Anupama Kundoo Architects
– Jaime Magén
Head of Magén Arquitectos
– Luis Sánchez
Editor in Chief of COSAS de ARQUITECTOS
– Laurens Paulmann + Natasha Rieffel
Winner team of MESC Ibiza architecture competition
The members of the winner team will vote as a single Jury.
Criteria used to evaluate the proposals
The submitted projects will be evaluated by the Jury with the following considerations:
– The quality of the architectural proposal
– The ability to clearly express the project concept
– The project location selection
– The relationship between the proposal and the landscape
– Solutions provided for the proposed uses
– Sustainability and energy usage
Prizes
The following prizes will be awarded to proposals that best meet the purpose of the competition:
1st Prize:
3,750 euros + 1 year free subscription to Arquitectura Viva magazine + 1 year free subscription to WA Wettbewerbe Aktuell magazine + Pack of The AAAA Magazine issues + Publication in WA Wettbewerbe Aktuell + Publication in Plataforma Arquitectura + Publication in Arquitectura Viva + Publication in The AAAA Magazine + Publication in COSAS DE ARQUITECTOS.
The winner or members of the winner team will take part of the Jury in the next architecture competition. The winner team will have a single vote.
2nd Prize:
1,500 euros + 1 year free subscription to Arquitectura Viva magazine & WA Wettbewerbe Aktuell magazine + publications as per 1st Prize.
3rd Prize:
625 euros + 1 year free subscriptions & publications as per the 1st Prize.
Honourable mentions:
Up to 5 honourable mentions will be given to the most interesting proposals in terms of architectural quality, and which have not received any of the first three prizes, and will be awarded with:
Last issue of The AAAA Magazine +
Publication in Plataforma Arquitectura +
Publication in WA Wettbewerbe Aktuell +
Publication in The AAAA Magazine +
Publication in Arquitectura Viva +
Publication in COSAS DE ARQUITECTOS.
Arquideas Special Prize:
The Arquideas Special Prize will be given, awarded with 500 euros, to the proposal with more votes from Arquideas Community users, among winners, honourable mentions and the finalist projects.
An Arquideas supporting document will be sent to all the proposals that have received any of the mentioned awards.
Taxes will be withheld on cash prizes in accordance with current regulations.
Schedule
October 26, 2015
Early registration period opens
Consultation period opens
December 11, 2015
Early registration deadline
December 12, 2015
Regular registration period opens
January 22, 2016
Regular registration period deadline
January 31, 2016
Deadline for consultations
February 5, 2016
Deadline for submission of proposals
February 29, 2016
Publication on the web of the Jury results
Virtual exhibition
Registration
The registration period falls between October
15, 2015 and January 15, 2016.
Early registration
(October 26, 2015 to December 11, 2015)
50 € individual registration
75 € team registration (from 2 to 4 members)
Regular registration
(December 12, 2015 to January 22, 2016)
75 € individual registration
100 € team registration (from 2 to 4
members)
Registration fee payment
Registration will be done through the website
and by one of the two ways described below.
– Pay-Pal:
Pay-Pal account: [email protected]
The registration is performed automatically.
There are no extra fees for the use of this
service.
– Bank transfer:
It is considered that a registration is done
correctly and on time, so that the transfer is
received before the registration end date
specified in the schedule of these Terms &
Conditions.
Any possible commission applied by the
issuing bank shall be borne by the participant.
Beneficiary:
Arquideas Gestión de Concursos SL
Bank:
Caja de Arquitectos
IBAN:
ES40 3183 3800 3300 0082 8949
BIC/SWIFT:
CASDESBB
Item:
ID code provided during the registration
process (Example: CPSP 0000)
It is very important to introduce the ID code in
the payment reference in order of a correct
trace between the bank transfer and the
registered participant or team.
Exhibition and publication
All of the proposals presented by participants
will be part of a virtual exhibition on our web
site www.arquideas.net, with a special focus on
the top three prizes, the honourable mentions,
the finalists and the Arquideas Special Prize.
The prize winning proposals will be
disseminated, with some of the top three
prizes and honourable mentions featured in
the collaborating publication.
Property rights
All of the documentation presented in the
competition will become part of the Arquideas
archive, which reserves the right to promote
and publish the presented proposals.
Therefore, participation in the competition
includes the concession of all rights of
dissemination of the presented work to
Arquideas Gestión de Concursos SL.
The material presented can be published in
virtual galleries on the Arquideas website, as
well as on websites of collaborating publishing
houses.
If necessary, Arquideas reserves the right to
adapt the content of presented proposals to
ensure their correct publication, without
modifying the plans in any way.
If any proposal presented is found to be
plagiarized, it will automatically be excluded
from the competition.
Other notes
Arquideas reserves the right to modify the
competition deadlines if necessary due to
circumstances beyond the control of the
company holding the competition, in order to
make sure that the competition is correctly
run. These changes will be duly communicated
via our website.
Arquideas will not return any registration fees,
except in the case of double payments or
errors in the price of the registration fee.
Arquideas is not responsible for any possible
violations of these Terms & Conditions by
collaborating businesses.
By registering for the competition,
participants accept that they will comply with
all Terms & Conditions.
Acknowledgements
Arquideas would like to thank the members of
the Jury of this competition for their
collaboration and dedication, as well as the
collaborating businesses for their support,
dissemination of the work of the participants
and involvement in the prizes.
Central Park Summer Pavilion Design Competition image / information from Arquideas
Location: New York
arquideas Architecture Competition
International Gastronomic Center Brussels Academic Competition Winners
1st Prize:
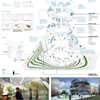
image from organisers
IGC Brussels Design Competition
arquideas Architecture Competition
Architecture Competitions – Selection
SixtyNine-Seventy, The Spaces Between: An Urban Ideas Competition, Utah, USA
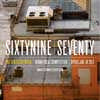
image from organisers
SixtyNine-Seventy Architecture Competition
Symbolic World Cup Structure Competition, Rio de Janeiro, Brazil
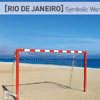
image from competition organiser
Symbolic World Cup Structure Competition
Design Competitions – Selection
Salt Lake City Design Competition, Utah
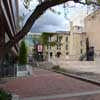
picture from AIA Utah
Boulder Civic Area Ideas Competition
Comments / photos for the Central Park Summer Pavilion Design Competition – Arquideas New York Architecture Contest page welcome

