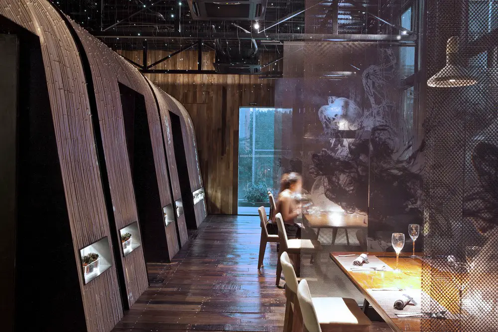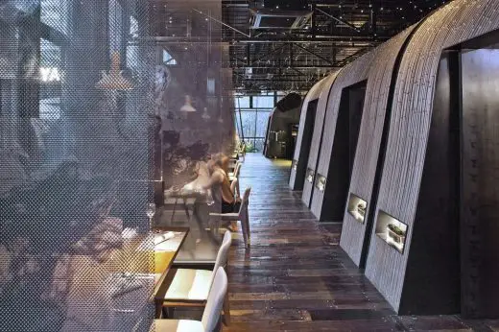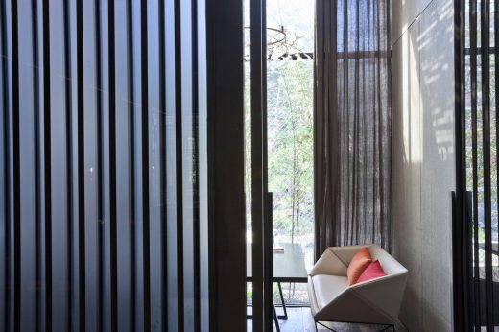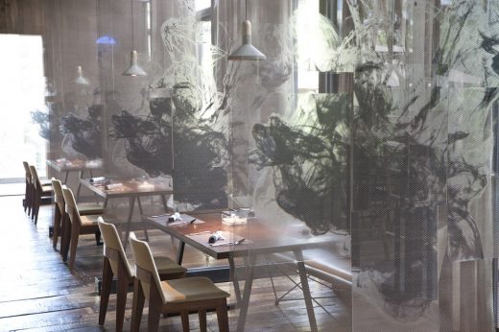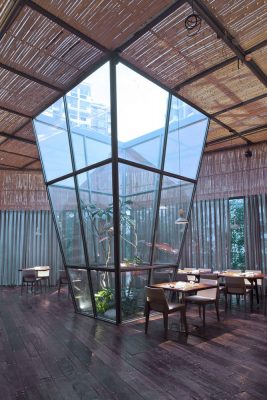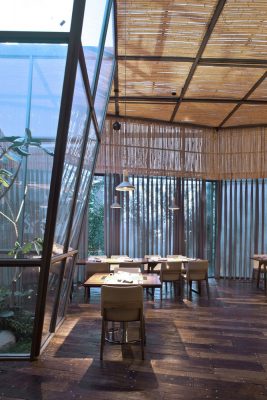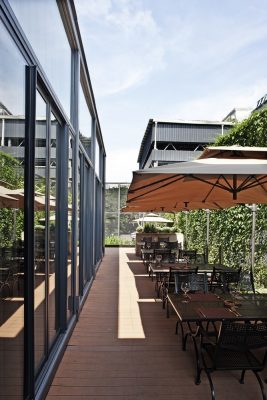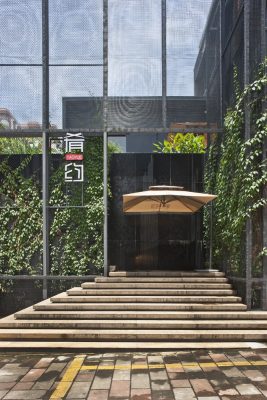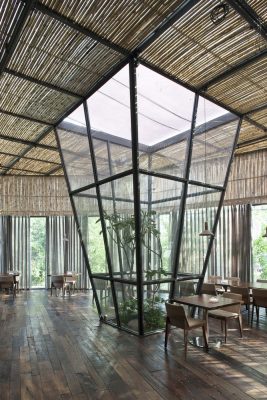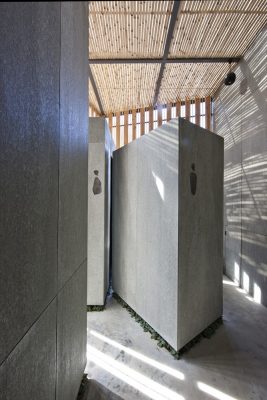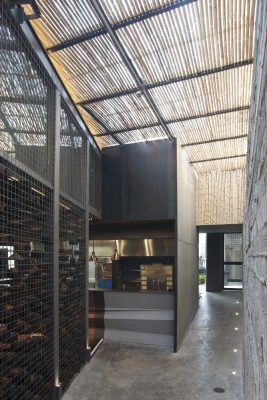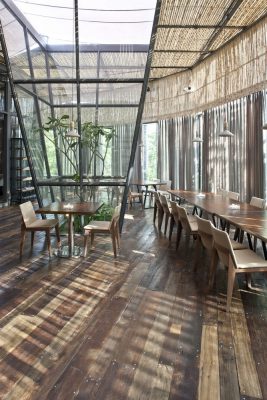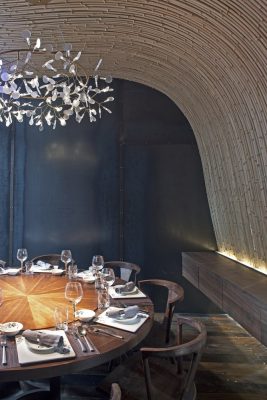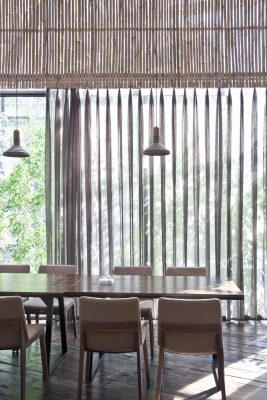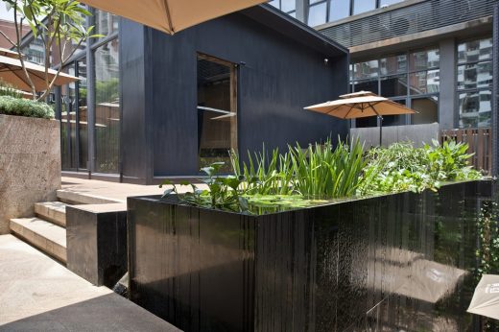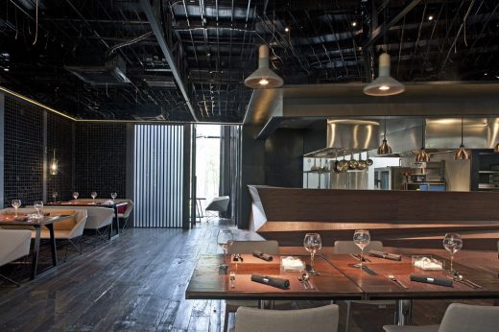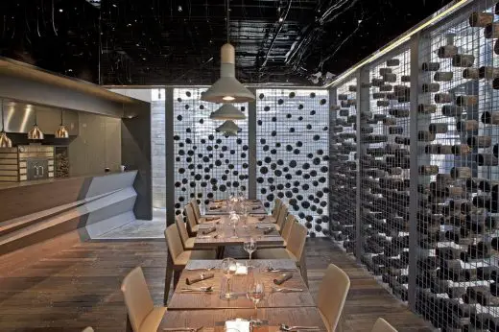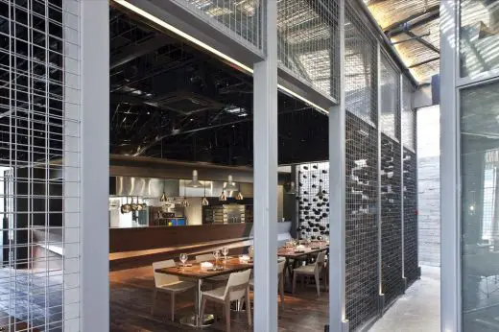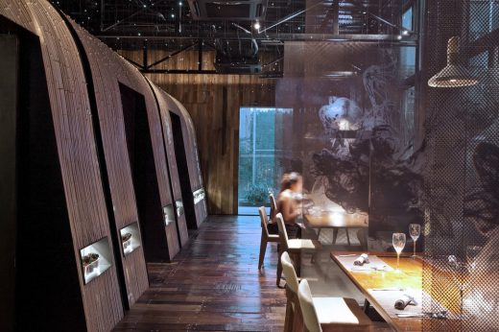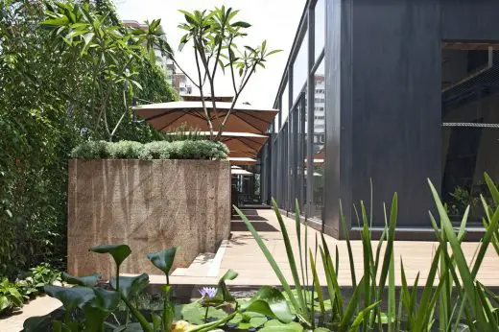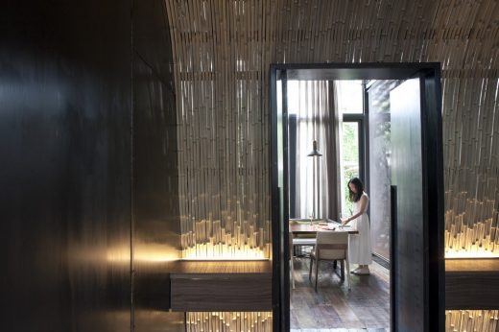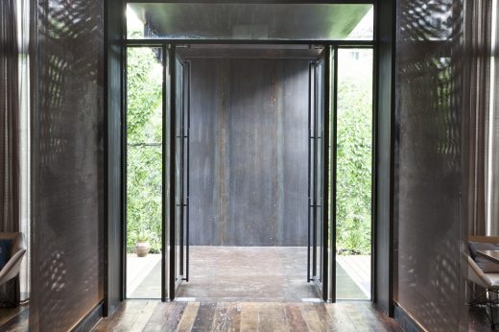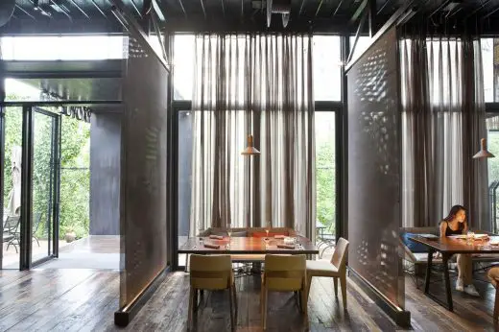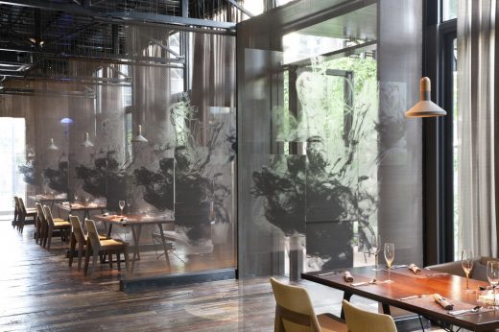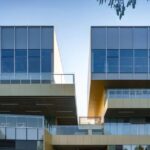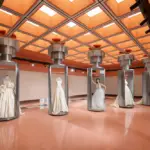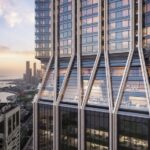Yaoyue Restaurant, Xiamen Building, Chinese Interior, China Architecture Images, News, Architect
Yaoyue Restaurant in Xiamen
Contemporary Chinese Architectural Development in China – design by Xiamen Fancy Design & Decoration Co
16 Nov 2017
Yaoyue Restaurant
Architects: Xiamen Fancy Design & Decoration Co
Location: Strait Building&Design Cultural Creative Park, N0.10-12 Huli Avenue, Huli District, Xiamen, China
Yaoyue Restaurant
Located in a zone of old factories, Yaoyue Restaurant was once an unused terrace. Different from the noisy city outside, the designer wants to integrate nature and industry style together and creates a “floating green island in the city”.
The planar graph of the restaurant looks like the letter L, which enables the users to see different views when they change their steps. The whole space can be divided into three kinds of spaces: the outdoor space, the public space and the compartments.
Designer uses bamboo chips and plants as the main elements. Before construction, workers planted climbing vines. Therefore, when the case was done, the climbing vines has already covered the filter and cast a green shadow over the restaurant. When the sun shines across the bamboo chips, the filter and the climbing vines, the light and shadow will change randomly according to the variation of time, weather and the trace of walking. Moreover, the murmur of water in the outside pool gives the users multiple kinds of experience.
Meanwhile, designer provides different atmosphere for users in the daytime and at night. If we can compare Yaoyue Restaurant in the daytime to a fresh floating island, the restaurant changes into a charming attractive space at night. The simulated starry night and the misted partition improve people’s relationship.
The design of the restaurant aims to completely mix the style of dishes as well as the space together. By borrowing the nature change in different time and weather, the restaurant provides a delicacy space where the users’ vision and taste can be highly blended.
Yaoyue Restaurant – Building Information
Design Company: Xiamen Fancy Design & Decoration Co., Ltd. (http://fancyid.com/)
Designers: Fang Guoxi, Zeng Canfang
Location: Strait Building&Design Cultural Creative Park, N0.10-12 Huli Avenue, Huli District, Xiamen
Area: 717 square meters
Main materials: Bamboo, cement fiber plate, hot rolled steel sheet, railroad tie(processed wood)
Design Time: September, 2016
Completion time: May, 2017
Photographer: Wu Yongchang
Yaoyue Restaurant in Xiamen images / information received 161117
Location:Huli District, Xiamen, China
Architecture in China
China Architecture Designs – chronological list
Xiamen Architecture
Vankely Xiamen North Station Complex Masterplan design in China by NL Architects
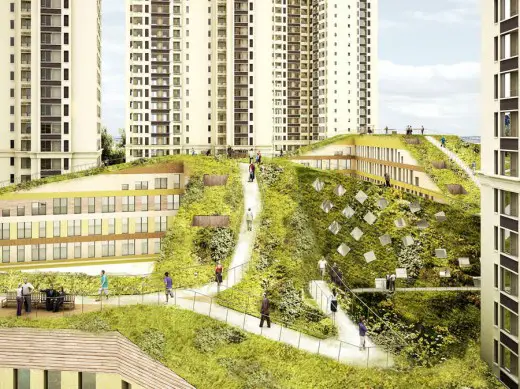
building image from architects
Huijin International Center, Xiamen Office Building Tower by Leo Daly, architects
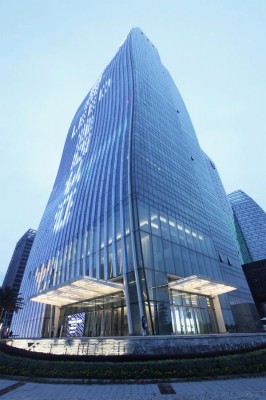
building image from architects
Xinhee Design Center Offices in Xiamen by MAD architects – 11 Aug 2016
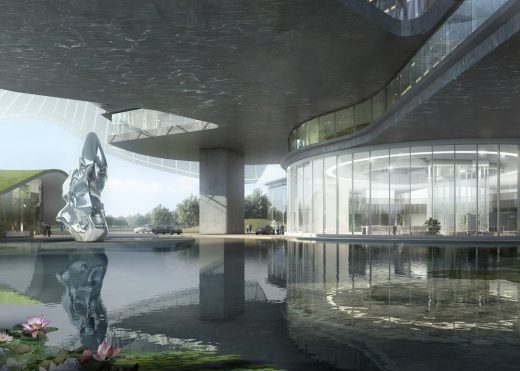
image courtesy architects
Hotel WIND in Fujian Province Hotel by TEAM_BLDG
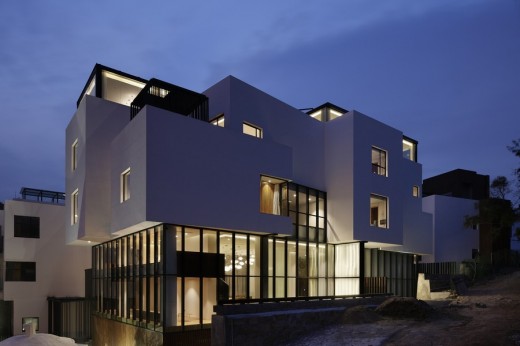
building image from architects
Beijing Architecture Walking Tours
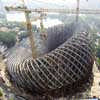
photograph from architects
Chengdu Museum
Design: Sutherland Hussey
picture from architect
Chengdu Museum
Design: Arup, Herzog & De Meuron, China Architecture Design & Research Group
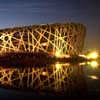
photo © Arup_Ben McMillan
Birds Nest Beijing
Shenzhen Stock Exchange HQ
Design: OMA – Office for Metropolitan Architecture
building image © from Architects
Shenzhen Stock Exchange HQ
Vanke Center
Design: Steven Holl Architects
image from architects
Shenzhen Vanke Center : Architecture Competition winner
Comments / photos for the Yaoyue Restaurant in Xiamen page welcome
Yaoyue Restaurant in Xiamen China – page

