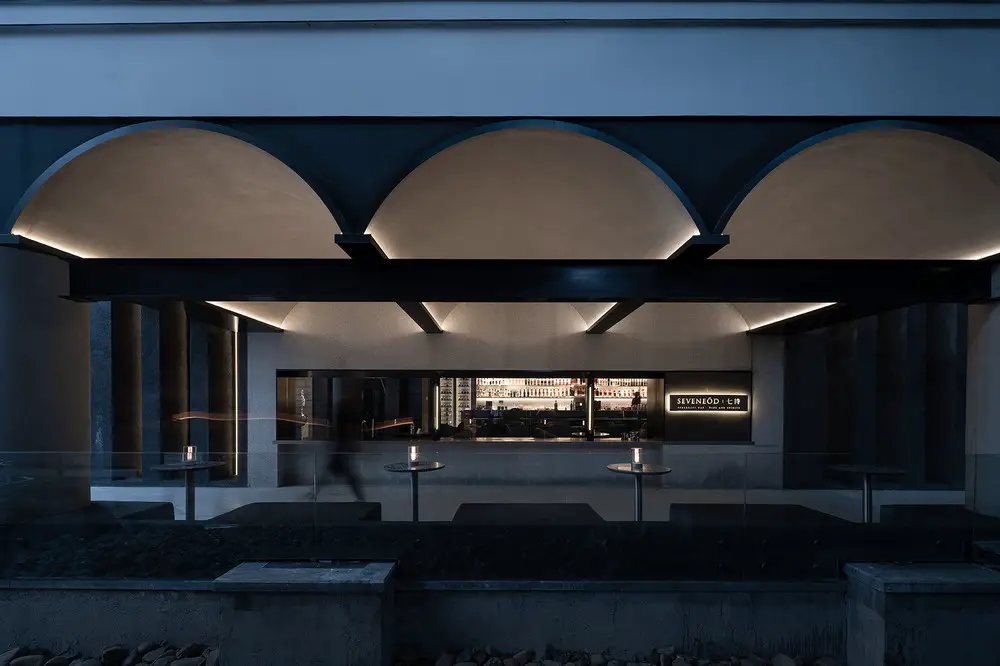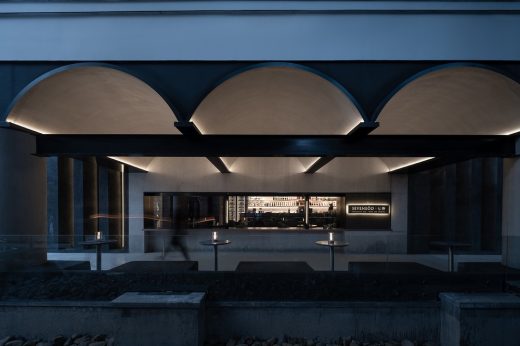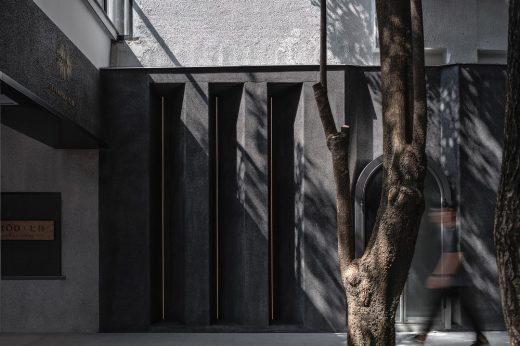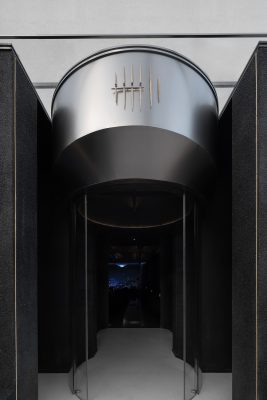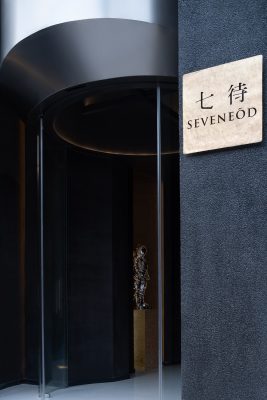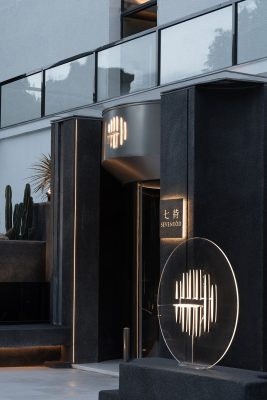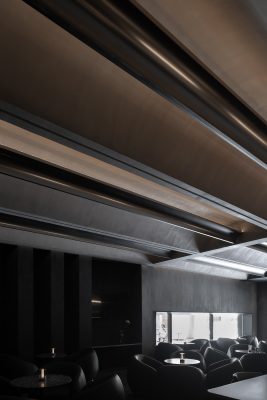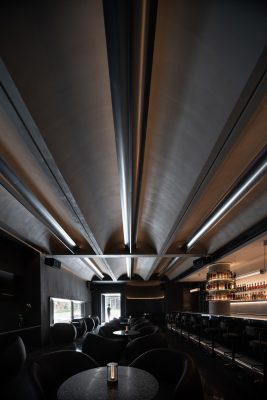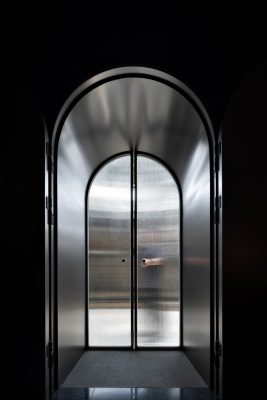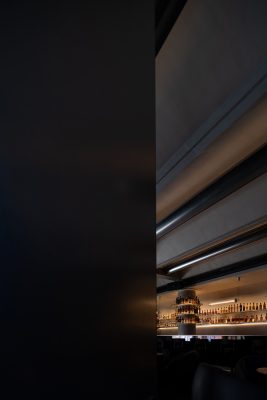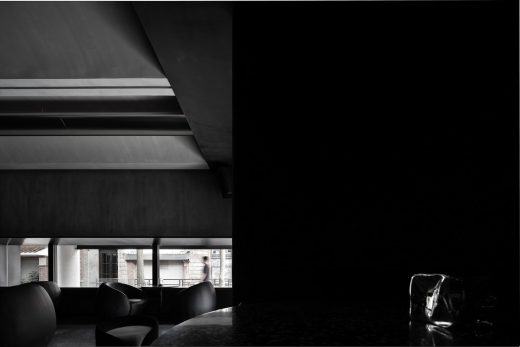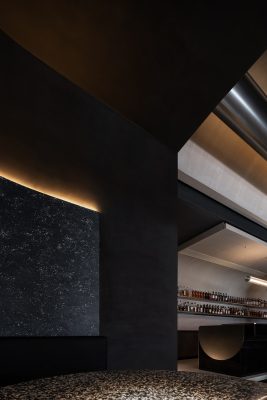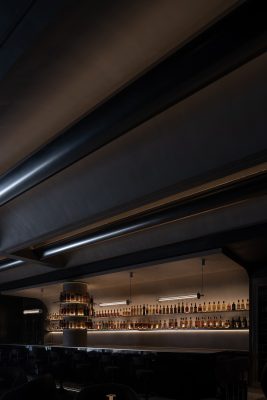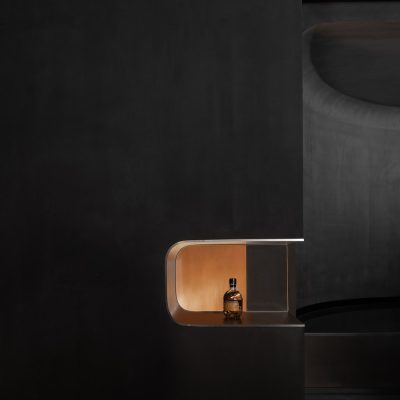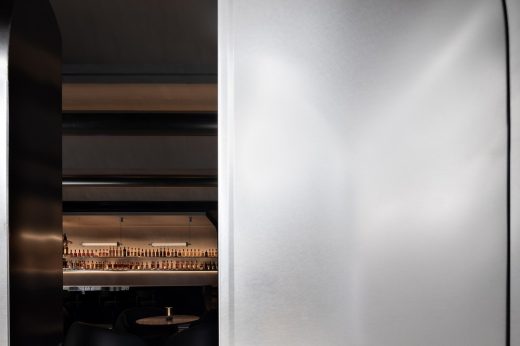SEVENEÓD Whisky Bar, Quanzhou City Building, Chinese Interior Architecture, Club, Photos
SEVENEÓD Whisky Bar in Quanzhou City
7 Jan 2022
Design: Return
Location: Huli District, Xiamen, Fujian, Southeast China
SEVENEÓD is a whisky bar located in Quanzhou City. The design achieves an organic integration, which explores the unknown while inheriting the site’s history. The site was previously occupied by Yuanhetang Preserved Fruit Factory — a modern industrial heritage, the manufacturing spirits, flavor and memories of which have something in common with the new whisky bar.
SEVENEÓD Whisky Bar
The pursuit of natural ingredients and the constant exploration of distilling techniques have helped whisky evolve into a cultural symbol with a history of nearly 500 years. Starting from the history of the site and the project’s attribute, the spirit of whisky brewing — “endless exploration” was taken as the spatial design concept.
01. Isolated barrel-shaped entrance
The barrel-shaped main entrance, featuring with a sense of spirituality and ritual, leads people to an immersive whisky world from reality. The skillful use of materials subtly isolates the interior space from the outside, and endows it with a sense of drama, hence taking guests to a whisky-themed spiritual journey.
The thin golden-hued lines of the bar logo extend to the exterior wall, which unify the overall style of the entrance space and draw visual attention. Even at a glance, the lines can impress and surprise guests. The alternating concave and convex of the wall break up monotony and flatness, whilst enhancing the visual tension and layering, thereby creating a distinctive image for the bar.
02. Hidden “time tunnel”
How to create a cozy, relaxing environment that blends comfort and surprise within a limited space while fitting into the attribute of the whiskey bar posed a great challenge. In response, the design team conceived various arch-shaped structures to adjust the storey height and maintain the spatial order, so as to strengthen the connection between the architecture and the street and naturally extend the space.
The seating area surrounded by the main functional area occupies two thirds of the whole space. The variations on functional surfaces optimize the acoustic effects and meanwhile provide a comfortable field of view. The lines of the arched-shaped suspended ceiling produce vertical continuity and a deeper sense of time and space, consequently creating a “time tunnel” featuring simplistic textures as well as an appropriate scale.
Considering the commercial attribute of the whisky bar, the design team didn’t set couch or booth, but arranged a few single seats, to reduce noise and sustain the dramatic visual effect along with a sense of space.
The distinctive fragrance of whisky is reminiscent of Scottish-style taste and passion, and its purity is comparable to unadulterated souls. The appropriately tipsy vibe removes guests’ tiredness, and immerses them in the taste of whisky or the interaction with friends. Moreover, the space provides a secluded retreat, where guests can temporarily get away from the hustle and bustle of daily life.
The lighting fixtures in the bar area and the seating area mirror the socializing and cultural attributes. The floodlighting fills the space with a soft, rich ambience, embodying the characteristics and culture of conventional whisky bars and showing the client’s preference.
03. Healing echoes
Compared with the loud, noisy sound in other wine bars that hits the eardrum, SEVENEÓD prefers soft music to put guests at ease physically and emotionally. The fragrance of whisky coupled with the moderately tipsy, comfortable spatial atmosphere helps relax and heal the mind.
The main lamp suspended above the stage is like a water drop hanging in the air, with lighting color changing from white at the center to blue on the periphery. Its color gradient and curved form realize the fusion of functionality and aesthetics, not only spotlighting the performing band but also enhancing the stage effect.
The linear bright light reflected on the curved wall of the passage creates a surprising visual highlight in the dark-toned space, and plays the role of guiding guests.
The cool blue tone is calm but not melancholy, generating a contrast with the warm, low-profile orange-red color. The harmonious integration of cool and warm hues creates an impressive visual experience, echoes the emotional cues of the design, and expands the partial atmosphere to the overall space.
The combination of textured paint and metal brings perfect lighting and music effects. The low-level lighting reflected by textured paint shows a stark contrast with the ambient lighting complemented by metal. The concave and convex textures of surfaces give the bar a better sound effect. The visual and acoustic designs harmonize with each other, thus generating a pleasing sensory experience and perfectly interpreting the emotions of the space.
Through merging unique design concept, creative design techniques and mellow, pure whisky, the design team created a space that meets the client’s expectations and offers an urban retreat that comforts, relaxes and heals the mind.
SEVENEÓD Whisky Bar in Quanzhou City, China – Building Information
Design firm: Return
Location: Quanzhou, China
Completion time: July 2021
Area: 200 square meters
Lighting design: Bobbi
Main materials: stone materials (Dongxing), art paint (Man Qing Xi Se), textured paint, stainless steel
Photography: Xu Yiwen
SEVENEÓD Whisky Bar, Quanzhou City images / information received 070122
Location: Xiamen City, Fujian Province, China
Xiamen Architecture
Hotel WIND in Fujian Province Hotel – by TEAM_BLDG
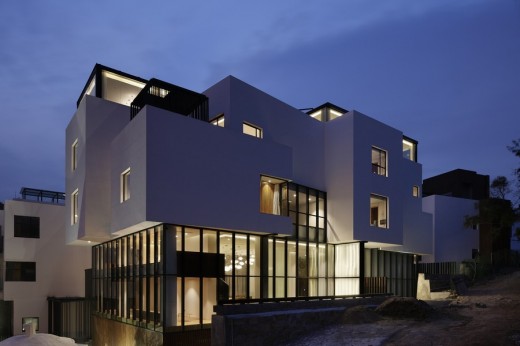
building image from architects
Woodwork Enthusiast’s Home by ZMY Design
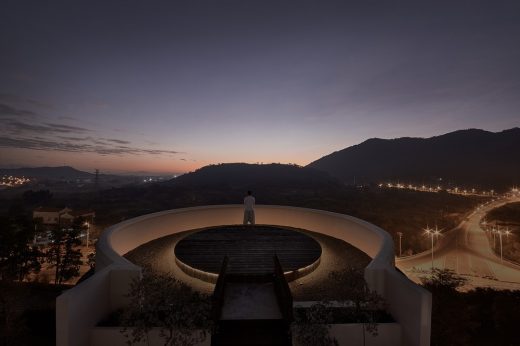
photography ® Wu Yongchang
Xinhee Design Center Offices in Xiamen by MAD architects
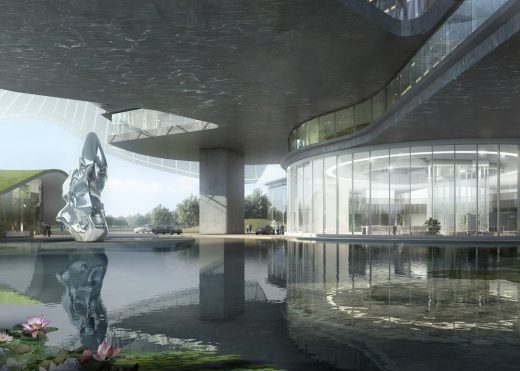
image courtesy architects
La Pizza Xiamen Restaurant Interior
Vankely Xiamen North Station Complex Masterplan design in China by NL Architects
Architecture in China
China Architecture Designs – chronological list
Beijing Architecture Walking Tours
Black Soul, Fuzhou, Fujian, southeastern China
Architects: JST Micro-design Laboratory
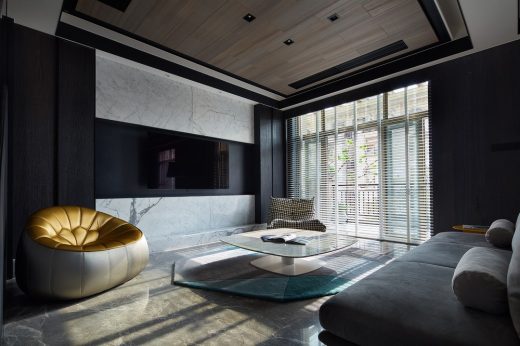
photograph : Li Di
Fuzhou Building
Comments / photos for the SEVENEÓD Whisky Bar, Quanzhou City design by Return page welcome

