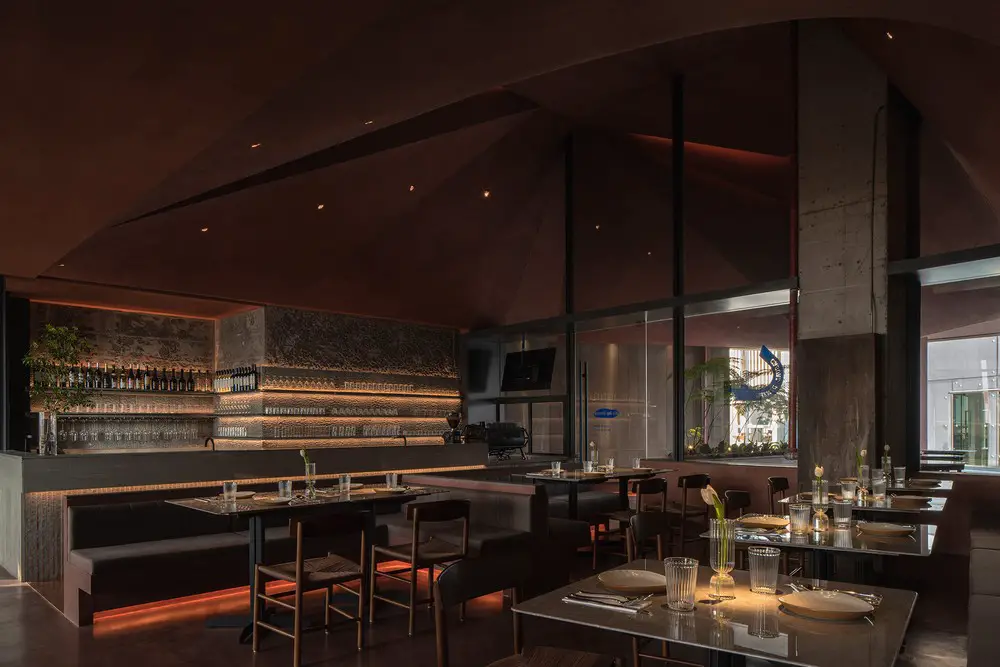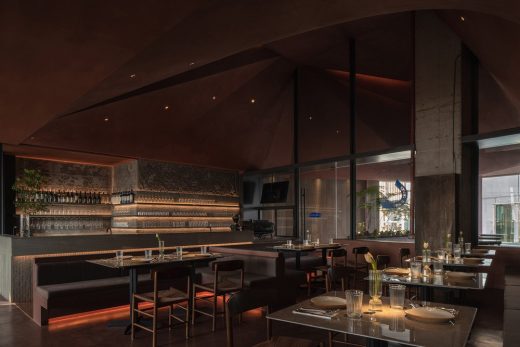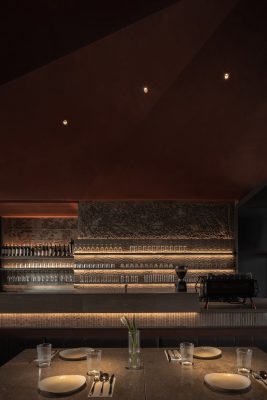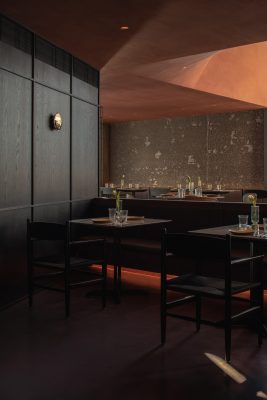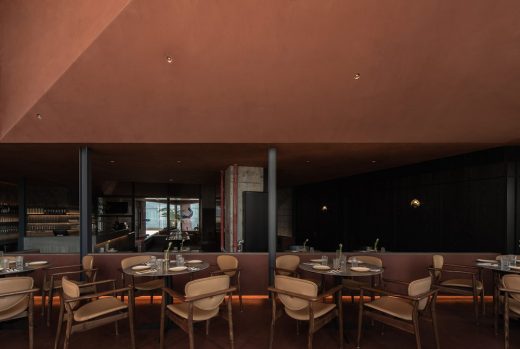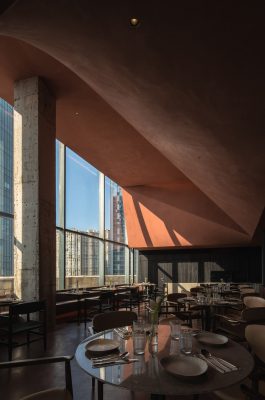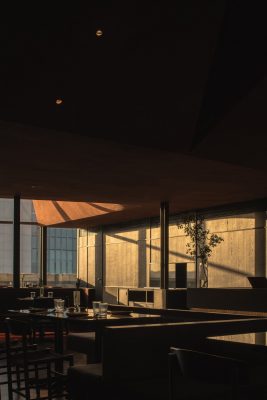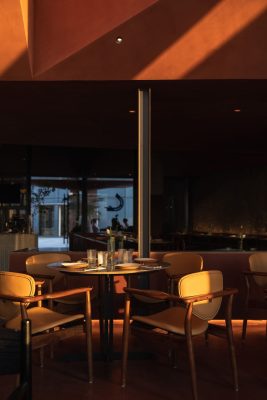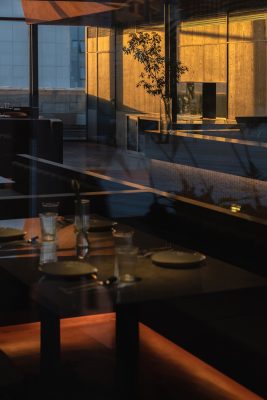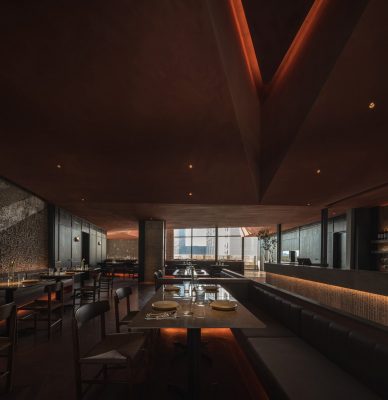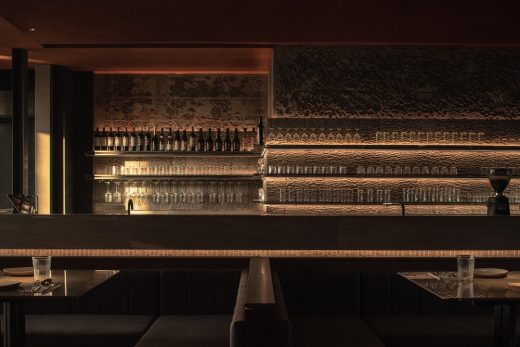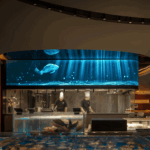Return Restaurant Baolong Yicheng Mall, Xiamen City Commercial Building, Modern Chinese Interior Architecture Photos
Return Restaurant in Xiamen City
15 Nov 2021
Design: Return
Location: Baolong Yicheng Mall, Xiamen, Fujian Province, Southeast China
Photos by HereSpace
Return Restaurant, Xiamen City Design
Return design premises, which start a place exploration of dining / accommodation consumption space from the perspective of design pragmatism. We design spaces, which aspires to build connections among environment, city, human and architecture through the perspective of social problem resolution, with a view to sorting out the vein of old and new architecture reshaping, and carrying out material regeneration and innovation experiments.
A reasonable balance of space exists so that one can break away from the tradition of sensuality, routine, and personal experience, then return to the reality of rationality and sincerity.
The task of physics lies in the discovery of universal laws of nature.
As one of the simplest forms of such a law manifests as the invariance of some physical quantity, the quest for conserved quantities is not only reasonable, but also is of great importance as a research direction.
— Lauer
Venue Reflections
The Return Restaurant project is situated in the sky garden of Xiamen Baolong Yicheng Mall, with box-shaped buildings of different sizes scattered around. The building per se enjoys the advantages of independence and floor height, which renders the pursuit of returning to rationality more meaningful. Irregular interlocking folds can create a deep spatial and temporal sense in the limited interior, which controls the environmental perception within the human walking path.
The scene to be conveyed by Return Restaurant is emotionally connected to the diners, and the spatial carrier will deliver a sense of surprise during the transformation of the background and role assumed by the food per se.
Design Vision
In the relationship constructed by rational nature, what remains unchanged must be the rebirth of nature, seeking out a certain almost primitive expression.
Endowing the material world with a smooth, graceful and aesthetic equilibrium.
Part 1
Erosion, mutilation, weathering
There must be a faint order and a strong disorder to establish order in the passing of disorder.
We emphasize the natural evolution of erosion, fragmentation, and weathering by processing the raw building walls and the materials per se, which highlights the process of the material being compromised by the forces.
Part 2
Rock, texture, metal
We shape texture, sense of history, conflict and dramatic representation, which are realized on physical spaces.
The game between exquisiteness and crudity is more like the game between the present and the past, where materials inherently are not related, but rather concerned with the creation of fiction.
Part 3
Refraction, diffusion, reflection
Guiding light;
Generating mystery;
Realizing exploration;
Creating fictional romantic scenes.
All substances in nature are light emitted; mountains, streams, air, and even ourselves are light emitted. This so-called substance which is a crumpled mass, casts a shadow, which belongs to light.
— Louis I.Kahn
Layout Realization
Regarding the spatial layout, there is no excessive division of space or clear-cut distinction, and the brick walls and concrete columns within the restaurant are preserved and blended into the general design. The glossy marble tabletop and the texture of the exposed natural stone on the wall contrast with each other, bringing out an abyssal sense of time and space through simple materials.
The soft light from diverse lighting sources intermingles and falls in front of the eyes. The design of wide floor-to-ceiling windows and doors enables light and wind to pass through freely, which fills the room with a sense of fluidity. The sunset of evening is mesmerizingly magnificent.
The afterglow sprinkles on the diners, where nature and space are conversing at this moment.
Return Restaurant in Xiamen, China – Building Information
Design Company: Return
Project Address: Xiamen, China
Main Materials: Stone, Texture Paint, Wood
Completion Time: 2021.01
Project Area: 300 Square Meters
Photography Team: HereSpace
Lights: Bobbi
Stone: Jinsheng
Return, was founded by 5 architects in Xiamen in 2015.
Photographer: HereSpace
Return Restaurant in Xiamen, China images / information received 151121
Location: Xiamen City, Fujian Province, China
Xiamen Architecture
Hotel WIND in Fujian Province Hotel – by TEAM_BLDG
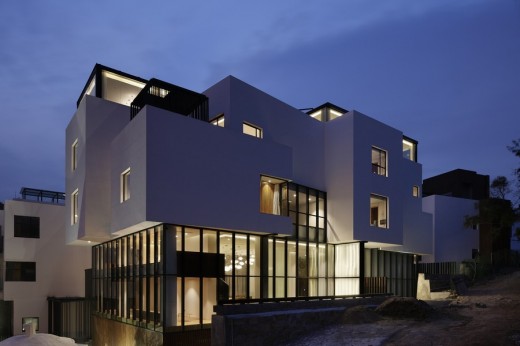
building image from architects
Woodwork Enthusiast’s Home by ZMY Design
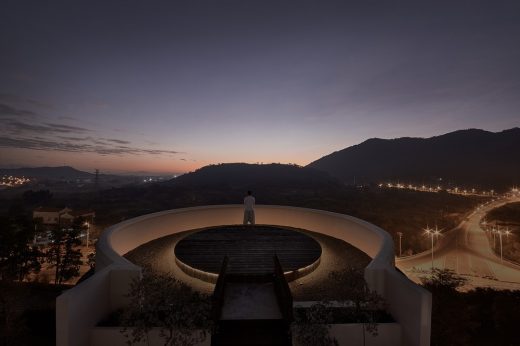
photography ® Wu Yongchang
Xinhee Design Center Offices in Xiamen by MAD architects
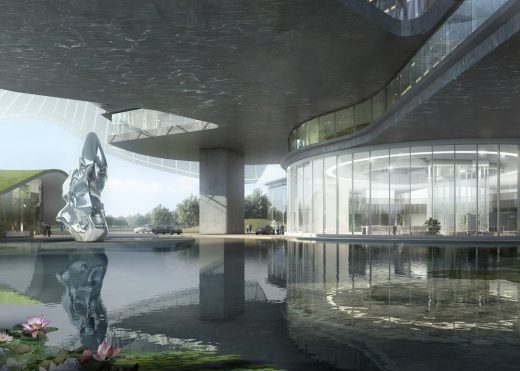
image courtesy architects
La Pizza Xiamen Restaurant Interior
Vankely Xiamen North Station Complex Masterplan design in China by NL Architects
Architecture in China
China Architecture Designs – chronological list
Beijing Architecture Walking Tours
Black Soul, Fuzhou, Fujian, southeastern China
Architects: JST Micro-design Laboratory
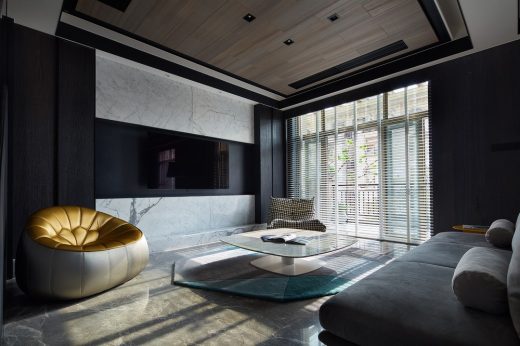
photograph : Li Di
Fuzhou Building
Comments / photos for the Return Restaurant, Xiamen City page welcome

