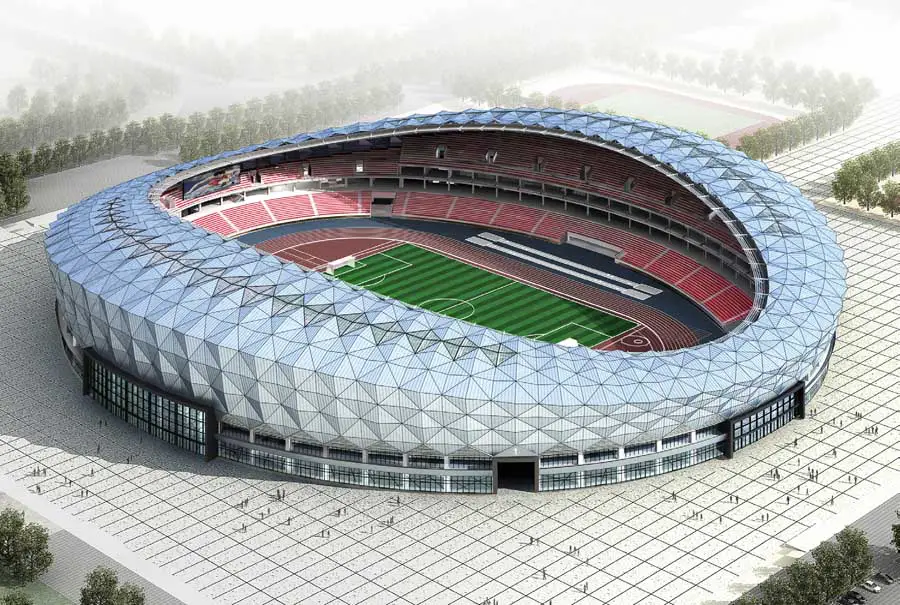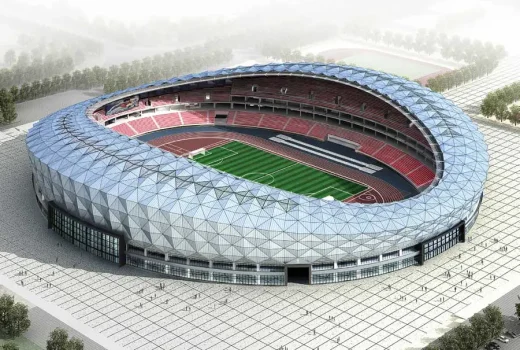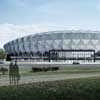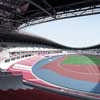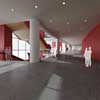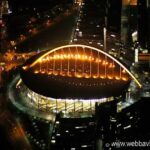Jining Stadium Chinese Building, Modern Shandong Sports Arena Design Image
Jining Stadium China : Chinese Sports Arena Development
New Jining Stadium Building design by logon ltd : Architecture Information
16 Mar 2010
Architect : logon Ltd.
Jining Stadium Development
Location: Jining, Shandong Province, China
GFA : 81,744sq.m
Introduction: Jining Stadium is one of the major projects in the process of Jining’s urban planning; Jining will finish its history without large sports facilities upon the completion of the stadium. The whole projects including a stadium, a gymnasium, a swimming pool and multiple outdoor sports fields.
The stadium able to hold more than 30,000 people will be built during the first construction phase. It interprets the profound canal culture in Jining. The perfectly integrated curtain wall and metal roof make the stadium a new landmark of Jining.
logon – profile on e-architect
Jining Stadium images / information from logon ltd, architects
Location: Jining city, southwestern Shandong province, People’s Republic of China, eastern Asia
Shandong Province Architecture Designs
Contemporary Architecture in Shandong province, China
Yantai Penglai International Airport Terminal 2, Yantai, Bohai Rim region
Architecture: Aedas
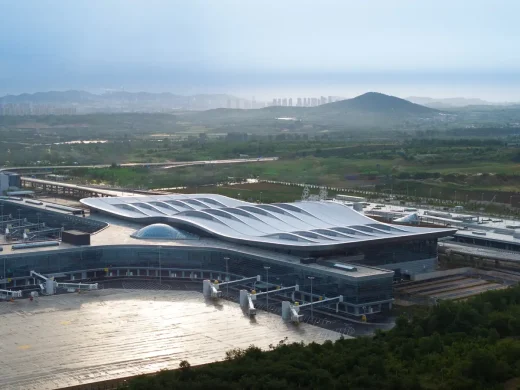
Photography: 404 nf studio
Yantai Penglai International Airport Terminal 2
House of Progress, Lixia District, Jinan City, Shandong Province
Architects: LUKSTUDIO

photo : Wen Studio
House of Progress, Shandong Province
Yantai Seafront Garden, Yantai, Shandong province, eastern China
Design: KCAP

rendering © KCAP
Yantai Seafront Garden
Vanke Qingdao Business Park Building Design, Chengyang District, Qingdao, Shandong Province
Design: CLOU architects
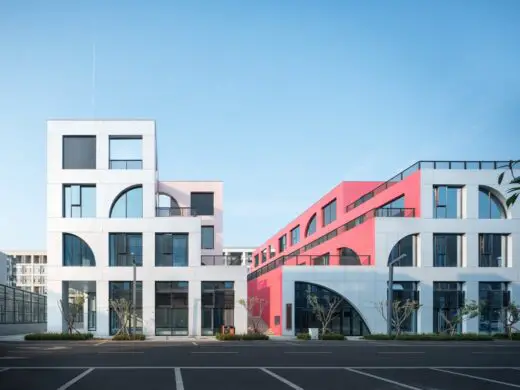
photo : Wu Qingshan
Vanke Qingdao Business Park Building
Sun Tower in Yantai, Shandong province, eastern China
Design: OPEN

image © OPEN
Sun Tower in Yantai Shandong Building
The Hometown Moon, Daolang Town, Tai’an City, Shandong Province
Architects: Syn Architects
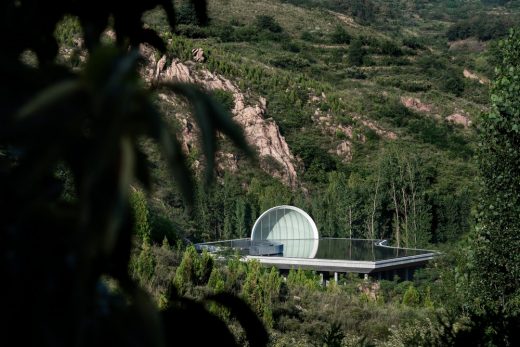
photos by Shuo Chen and Chun Fang
The Hometown Moon
1 Nanjing Road, Qingdao, Shandong Province
Jinan Truly Malaysia’s Home, Shandong
Architecture in China
Contemporary Architecture in China
China Architecture Designs – chronological list
Chinese Architect Studios – Design Office Listings
Design: MAD Architects
Wormhole Library
Architects: Aedas
Jilin Financial Centre Commercial Complex Building
Chengdu Museum
Design: Sutherland Hussey
Chengdu Museum
Dalian Football Stadium
Design: UNStudio
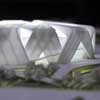
image from the architect
Dalian Football Stadium
Datong Sports Park
Design: Populous
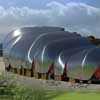
image from the architect
Datong Sports Stadium
Comments / photos for the Jining Stadium Chinese Architecture design by logon ltd in China page welcome.

