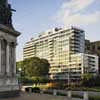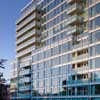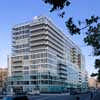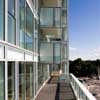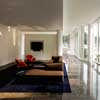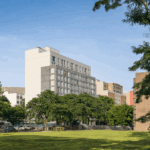Prospect Park Condominium, Brooklyn Condo, Grand Army Plaza Building New York
Prospect Park New York : Grand Army Plaza Brooklyn
Condominium in Brooklyn design by Richard Meier & Partners Architect, NYC
Mar 16, 2010
Prospect Park Condominium
Location: Brooklyn, New York
Dates built: 2003-08
Design: Richard Meier & Partners Architect
Located on a prominent corner of Prospect Park in Brooklyn and adjacent to Grand Army Plaza, this landmark condominium building has panoramic views which include Prospect Park, the Manhattan skyline, New York Harbor, and the Statue of Liberty. The location affords its residents optimal access to Brooklyn’s burgeoning cultural renaissance while being conveniently located within a short commute to Manhattan.
Nearby attractions and historic sites include the Brooklyn Public Library and the Brooklyn Botanic Garden, and of course the 526-acre Prospect Park designed by Frederic Law Olmsted and Calvert Vaux, which they completed shortly after New York City’s Central Park.
The site is bounded on three sides by wide, tree-lined streets. To the east, an existing residential brownstone and religious institution, known as the Union Temple Building, shares the same property line. St. John’s Place to the north is lined with four-story townhouses built at the turn of the twentieth century.
The fifteen-story condominium building contains a mixture of apartments ranging in size from 1,050-square-foot one-bedroom apartments to 2,050-square-foot three-bedroom apartments and duplex penthouse apartments. Virtually all apartments have balconies, each distinguished by spectacular views in various directions.
The ground-floor level provides 3,500 square feet of lounge space for tenants, which includes a screening room and space for special events. Attended parking is available via an entry-level drop-off enclosed with translucent glass. There are eight private rooftop gardens, with one garden featuring park views available to all tenants.
The architecture is intended to enhance the urban space of Grand Army Plaza while establishing new relationships to the main arteries and the historic context. The base of the building respects the existing scale and diversity of the immediate context and completes the city block, while the tower lends landmark status to the building within the overall urban setting.
The building’s striking sculpted glass form promotes maximum transparency while reflecting the variety of the surrounding context. Natural sunlight animates the building, lending vitality to the surrounding streetscape, landscape, and community.
Prospect Park Condominium New York images / information from Richard Meier & Partners Architect
Prospect Park Condo design : Richard Meier
Location: Prospect Park Brooklyn, New York City, USA
New York City Architecture
Contemporary New York Buildings
NYC Architecture Designs – chronological list
New York City Architecture Tours by e-architect
Rolex HQ Building, corner of 5th Avenue and 53rd Street, Manhattan
Architects: David Chipperfield Architects
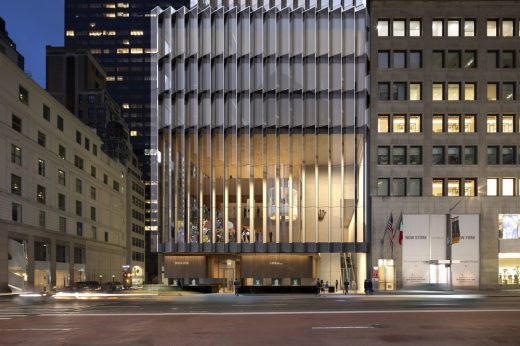
image courtesy of architects office
Rolex USA Headquarters
Coney Island Ampitheater
Design: Grimshaw
Coney Island Ampitheater
Columbia University Campus Plan
Design: Renzo Piano Building Workshop with SOM
Manhattan Development
Comments / photos for the Prospect Park Condominium – Brooklyn Condo page welcome

