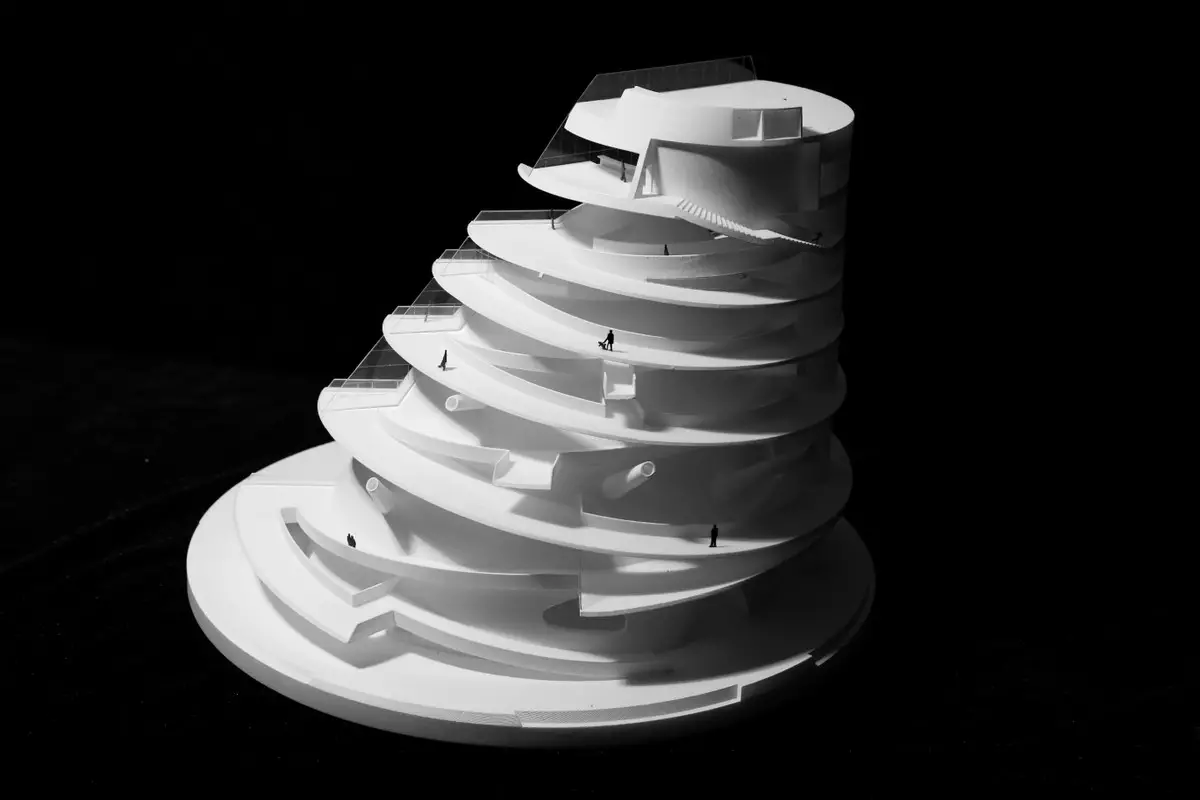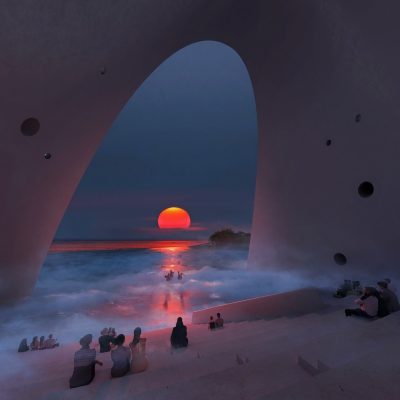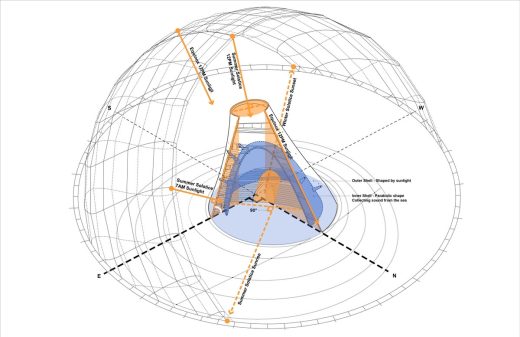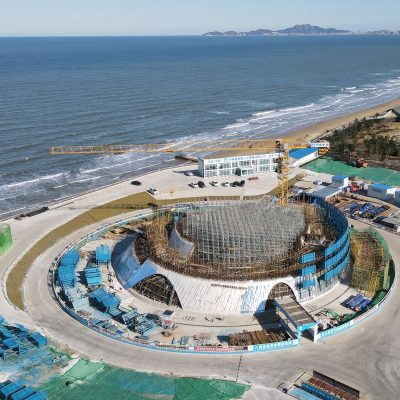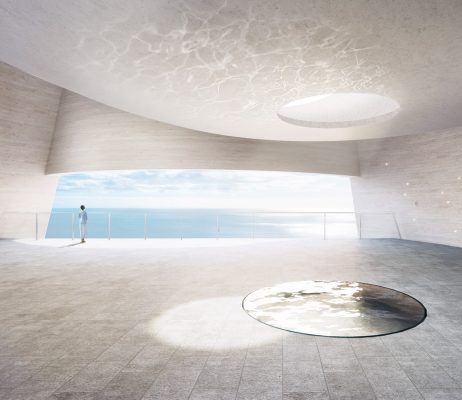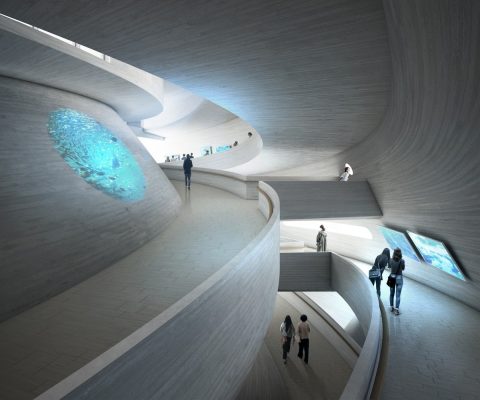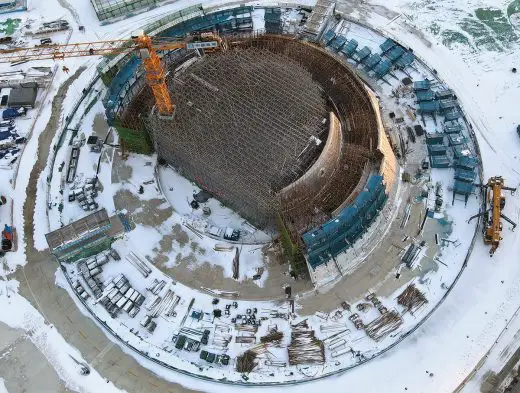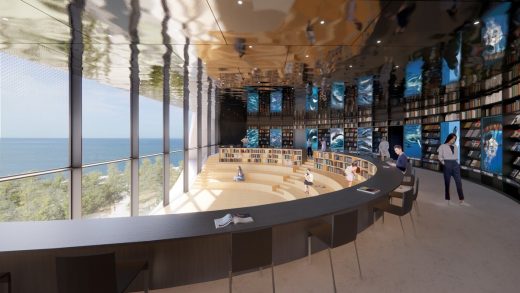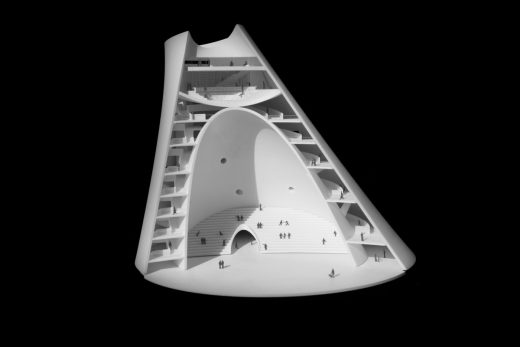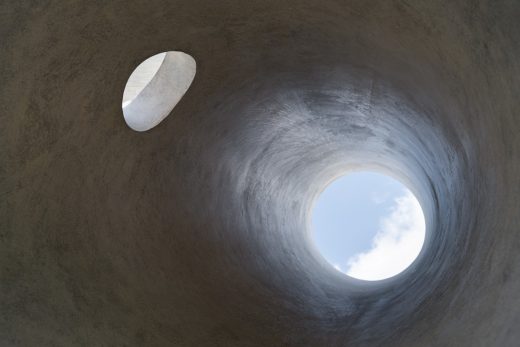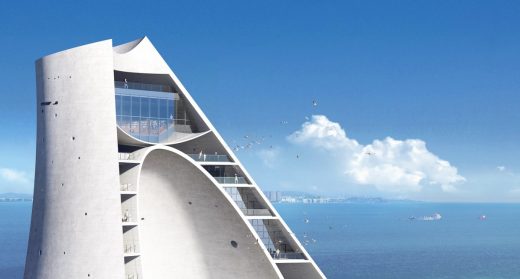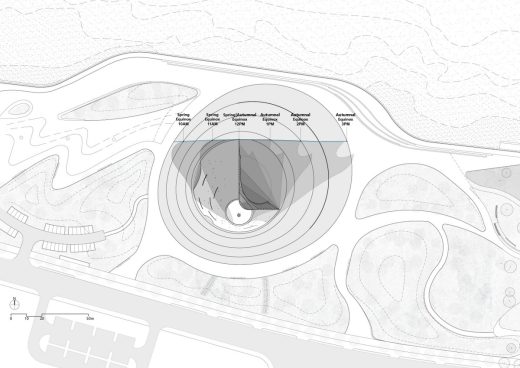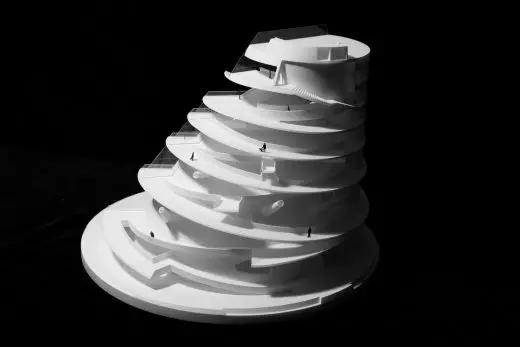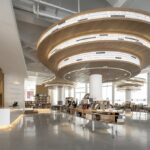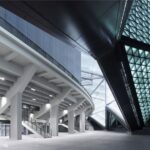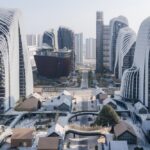Sun Tower Yantai, Shandong Building Development, Yellow Sea Architecture, Chinese Modern Theater Images
Sun Tower in Yantai, Shandong
15 Feb 2022
Design: OPEN
Location: Yantai, Shandong province, eastern China
OPEN Unveils Design for Sun Tower in Yantai, China
A view from the sea in Winter:
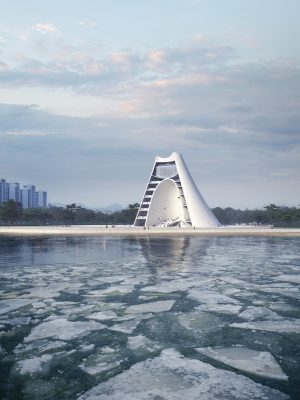
Images © OPEN
Zaozhuang Citizen Service Center, China
Beijing, 15 February 2022 – OPEN has revealed the design for its under-construction Sun Tower project on the coast of Yantai, a booming city on the coast of the Yellow Sea. Recipient of the Jeu d’Esprit Special Prize of AR Future Project Awards 2021, the Sun Tower comprises a semi-outdoor theatre on the ground, a winding exhibition space, and a library in the sky. The building also has a unique semi-outdoor space at the top, referred to as the “phenomena space”, designed for people to observe the magnificent natural phenomena throughout the year.
The name of the city of Yantai means “Beacon Tower” and was derived from the series of watchtowers built during the Ming dynasty as a warning against impending attacks on the coastline. The city wanted to create a landmark on the coast, its fast-developing new district, one of the earliest special economic zones in the country and an industrial powerhouse today.
A birds-eye view of the Sun Tower and the plaza:
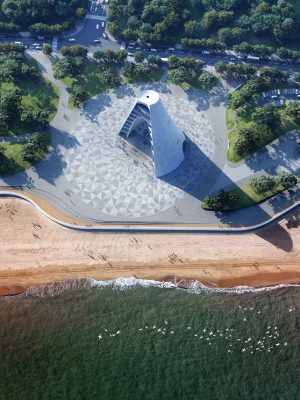
OPEN’s response to the design brief was to move towards a more purposeful structure, something that would evoke the ancient rituals of nature-worship while providing much-needed cultural facilities in the newly urbanised district. Yantai is also often noted for its beautiful views of sunrise across the Yellow Sea, something the architects would embrace in their design.
The form of the building is a large curvilinear structure; the structure’s shape is designed according to careful studies of the sunlight and appears sliced open by beams of light, revealing the interior spaces to the majestic sea. The 50-metre high structure sits inside a gently sloping plaza. The building is a composite shell structure, two layers of slanted white concrete shells are connected and braced by horizontal slabs and ramps. This complex design has been achieved through close collaboration with engineering firm Arup.
“Today it’s so important to find ways to connect and embrace nature, we wanted to keep this central to the concept of the Sun Tower and pay respect to the power of the surrounding landscape. Immediately when we conceived of the design we wanted to reference ancient human rituals, honouring the sun, moon, and stars, and offering a space for reflection and contemplation. On the other hand, we also wanted to ensure the building had an authentic purpose and function, something that would be of benefit to the citizens of Yantai rather than just a folly on the beach. Creating spaces that juxtapose the incredible ocean views with the forward-thinking digital exhibitions that explore nature.”
— LI Hu + HUANG Wenjing, founding partners of OPEN
Facing the ocean, the concave inner shell of the Sun Tower acts as a sound collector, absorbing and amplifying the sounds from the sea. The smaller upside-down upper shell houses the light-filled library and the ‘phenomena space’ with a breathtaking view of the ocean and the sky above. An oculus in the centre of the phenomena space’s ceiling allows rainwater to enter and fill a small pool underneath in the summer. In the winter, the pool will be dry and used as a fireplace.
In the early design phase, working with French firm dUCKS scéno, OPEN conceived the exhibition spaces inside the building with a focus on digital exhibitions and big data technologies, while also simultaneously being an energising force for the long-term growth of this new city.
Aric Chen, the current General and Artistic Director of Het Nieuwe Instituut in Rotterdam who, in his previous role as Director of the D&I Curatorial Lab at Tongji University in Shanghai, consulted on the project from the curatorial perspective, working with OPEN to develop this idea of a digital museum that would link the digital with the phenomenology.
Aric Chen said: “OPEN has a remarkable ability to take on an architectural assignment and infuse it with meaning and purpose; in their hands, form follows content. From educational institutions to cultural projects across China, they’ve shown time and time again how architectural innovation and social innovation go hand in hand”.
Space between the upper and lower shells:
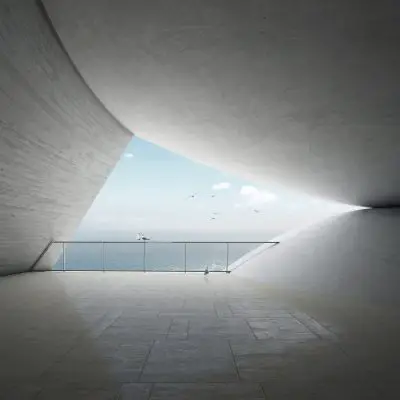
At the base of the tower, in the plaza also designed by OPEN, a shallow pool completes the circular shape and features misting devices and spouting fountains. A specially designed water channel cuts across the plaza—a ruler of time—this is the straight line that the shadow of the Sun Tower will follow on the day of the equinox.
A series of elliptical rings are set in the pavement pattern; the intersections between the rings and the water channel mark the building shadow’s footprint at specific hours on the equinox day. At one of the outer rings, a series of fountains were designed to celebrate the 24 Solar Terms of the Traditional Chinese Calendar; on normal days they are synced with high and low tides. These carefully planned water features add to the sense of liveliness, while also reflecting upon the city’s long history of oceanic culture which is rare in China.
The project is expected to be open to the public in 2024 and will be featured in OPEN’s forthcoming book Reinventing Cultural Architecture: A Radical Vision by OPEN published by Rizzoli in April 2022.
OPEN
Beijing-based design studio OPEN deliberately defies definition, believing the discipline of architecture should be concerned with how it can address the most urgent issues facing our environment and society.
OPEN works on urban design, landscape design, architectural design, and interior design projects across China and beyond. The firm was founded by Li Hu and Huang Wenjing, who met during their undergraduate studies at Tsinghua University in Beijing. After graduating, they went on to study in the United States and to work for such world-renowned practices as Steven Holl Architects and Pei Cobb Freed and Partners on a string of high-profile, international projects including the expansion of the OECD headquarters in Paris and the Vanke Center in Shenzhen.
When Li and Wenjing first left China in the 1990s, the country’s building boom was just beginning and few independent architecture practices were working there. They returned a decade later to a dramatically changed landscape. Li and Huang set up their office in Beijing to take advantage of the opportunity to push boundaries, tackle challenges, and test out new ideas that China offered. But they eschewed the commercial frenzy surrounding the country’s property market, honing in instead on projects with a public ethos – educational institutions, cultural venues, and urban experiments – and have remained committed to this principle ever since.
OPEN’s first major realized project was the Garden School, completed in 2014 and later included as an example of innovative design in the 2020 edition of architectural historian Kenneth Frampton’s book Modern Architecture: A Critical History. The mega-form of the garden school and the intertwining of building with landscapes on multiple grounds established a new typology for secondary school campuses in China and influenced countless school buildings produced afterward. OPEN’s second and most recent school project – the Qingpu Pinghe International School in Shanghai, completed in 2020 – took a contrary approach, proposing yet another model for a school building and establishing a fresh manifesto for OPEN’s approach to architecture for education – a cluster of buildings arranged in the style of a village, threaded together with gardens, wetlands, forests, hills, running trails and playgrounds.
OPEN’s designs for cultural projects have a similarly harmonious relationship with their environments, minimizing their footprint and impact on the landscape and allowing visitors to appreciate glorious natural vistas. The UCCA Dune Art Museum (2018), located in northern China’s Bohai Bay, was designed to blend into the sandy beach and to allow the vegetation around it to regenerate, while the Chapel of Sound (2021), a concert hall to the north of Beijing, is open to elements, allowing views of the sky and the majestic valley it sits within. OPEN wants its buildings to meld into their surroundings, and become facilitators between life and the ecosystem rather than merely self-contained objects.
Through these and other projects, OPEN strives to create space for us to connect with nature and each other, as well as to connect to our inner selves.
Copyright © 2022 OPEN | All Rights Reserved
www.openarch.com
Sun Tower in Yantai: Shandong Building images / information received 150222 from OPEN, Building A103, No. 46 Fangjia Hutong, Dongcheng District, Beijing, 100007, China
Location: Minsheng Road, Xuecheng District, Zaozhuang, Shandong, China
Architecture in China
China Architecture Designs – chronological list
Chinese Architecture Designs – architectural selection below:
Chinese Architect – Design Practice Listings
Shanghai Architecture Walking Tours
Another Yantai building on e-architect:
Yantai Experience Centre
Architects: More Design Office
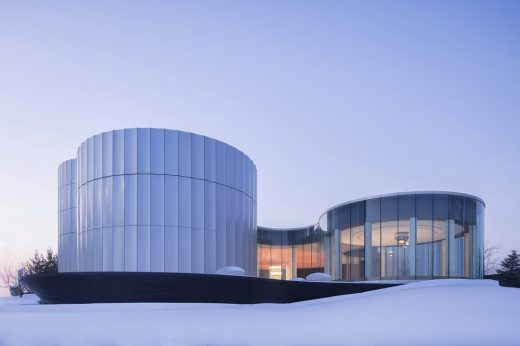
photography by Hai Zhu, Zhi Xia
Yantai Experience Centre Shandong
Shandong Buildings
Zaozhuang Citizen Service Center, Minsheng Road, Xuecheng District, Zaozhuang
Design: Shanghai United Design Group Co., Ltd. (UDG)
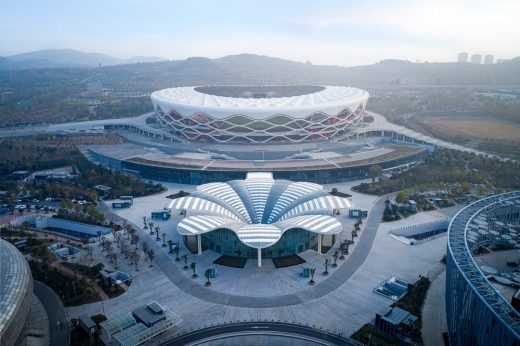
photo © MLEE STUDIO
Zaozhuang Citizen Service Center, Shandong
Order Hip-Hop Club, Jinan Shandong
Jinan Buildings
Parc 66
Design: Benoy
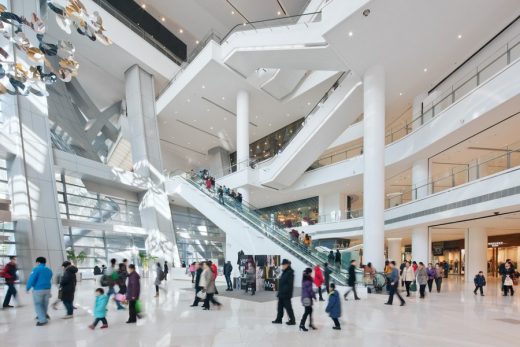
image from architect
Parc 66 Jinan
Jinan High-tech science and technology culture center
Architect: Santiago Parramón, RTA-Office
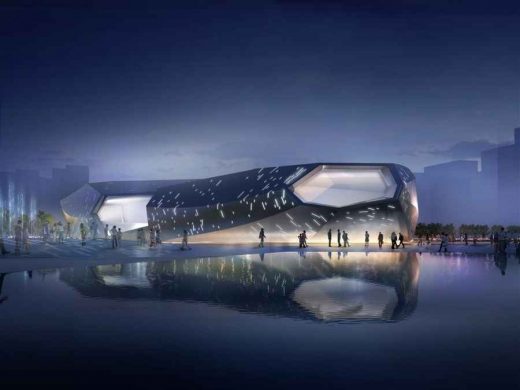
image from architects office
Jinan Cultural Center
Shandong University of Sports
logon
Shandong University of Sports
Z Hotel, Shandong Province
BMA Beijing Matsubara and Architects
Z Hotel
Chinese Architecture Designs
China Southern Airport City , Guangzhou
Woods Bagot
China Southern Airport City Guangzhou
Changzhou Culture Center Building, southern China
gmp · Architects
Changzhou Culture Center Building
Comments / photos for the Sun Tower in Yantai: Shandong Building – New Chinese Architecture designed by OPEN page welcome

