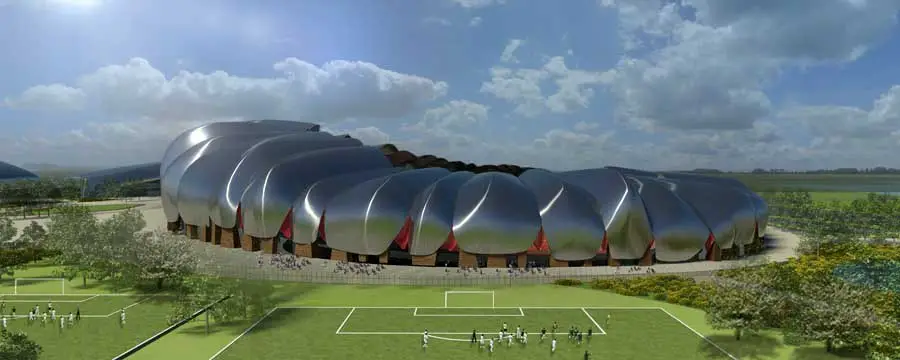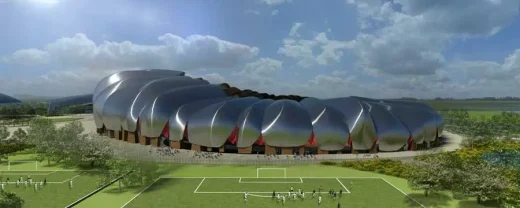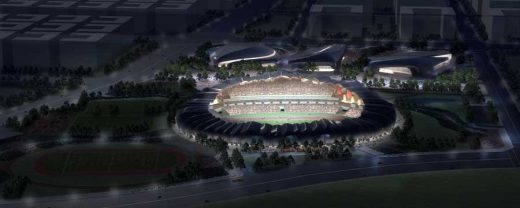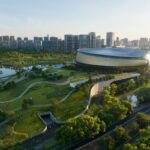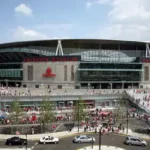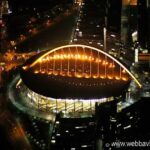Datong Sports Park, Chinese Stadium Building, Populous Design Project Image
Datong Sports Park, China
Datong Sports Park Stadium design by Populous : Architecture Information
Architect : Populous
Populous Celebrates Another Major Sports Park Design In China
6 Oct 2010
Datong Sports Park Building
The global design practice, Populous is celebrating the success of its second major sports hub in China after it was selected to design a new sports park in the historic city of Datong, in the northern Shanxi Province, near Beijing.
The sports park which includes a 30,000 seat stadium, an 8,000 seat arena, a 1500 seat natatorium and a multiuse training hall, is part of a larger plan by the Datong Mayor to regenerate the historic old city and create a new city centre with other development including a city hall, museum, convention centre.
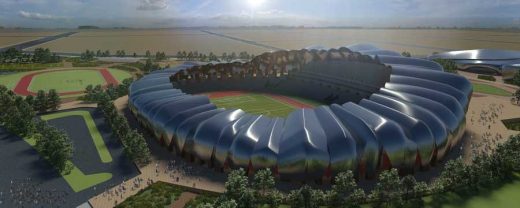
The win for Populous, which has its Asian base in Queensland, comes as its first sports park in Nanjing celebrates five years of successful operation. Populous won an IOC/IAKS Gold Award for the design of Nanjing, built for the 2005 China National Games, and the catalyst for a major city centre development.
The Sports Park in Datong will provide work for 10 professional staff in Populous’ Brisbane office. The firm’s senior principal Paul Henry said the win reflected Populous’ future strategy in Asia.
“Our strategy in China as elsewhere in Asia hinges on producing world class design in the Queensland office, and investing in the development of long-term Client relationships. China recognizes the value sporting venues have as gathering places for modern communities yet, which also reflect the unique qualities of each particular city.”
Populous Principal Andrew Colling says the inspiration for the unique design in Datong has come from the surrounding Yungang Grottoes or Cloud Ridge Caves,
“These shallow caves just out of Datong are symbolic of the rich cultural heritage of the region, which has evolved over several thousand years. The visitor approach and entry to the stadium also reflects the ethnic diversity of the city, and the sandstone bases clad in a series of irregular titanium shells, draw a parallel with the nearby caves, creating another iconic symbol for Datong.
The Datong Sports Park provided the opportunity to celebrate a number of strong, unique features in the city’s history and cultural character combined with the more humanistic ideals and ambitions embodied in the design of modern sports parks.”
Redefining an Ancient Frontier Town
Context and City Vision
One thousand miles West of Beijing lies the mining city of Datong, the northern most community in the mineral rich Shanxi Province of Central north China. The City Mayor of Datong has a vision to transform the city from its current coal mining town status back to its former glory and historical significance as a strategic meeting place and cultural hub of the central north.
The new Datong sports park is central to this plan, forming the southern-most bookend of the cultural precinct. The sports park design allows for a 30,000 seat stadium, an 8,000 seat arena, a 1,500 seat natatorium, multi-use training centre, a collection of outdoor sports fields and education facilities for a sports academy for up to 700 student residents on site.
Inspiration
Inspiration for the new Datong Sports Park has come from both its impressive cultural heritage and the stunning rugged beauty of the surrounding landscape outside the city. The rich valleys, escarpments and weathered mountain faces surrounding the Loess Plateau outside Datong city, rival the brutally etched Judean desert as it stretches towards the Dead Sea. The colour and texture of the mountain ranges are comparable to the landscape of the Grand Canyon in America.
But no single place captures the cultural heritage of Datong more so than the UNESCO listed Yungang Grottoes. The carved sandstone grottoes, stone portals and screens are over one kilometre long and the controlled sequence of each revealed cave is extraordinary. The city also contains temples from the Liao Dynasty (916 – 1125) and fine examples of later Ming Dynasty construction. Datong’s ancient city walls are comparable to those in Beijing and Xian, with the addition of fortified military observations towers every 80 metres, a reminder of its former military outpost status.
Design
The Datong Sports Park provided an opportunity to combine the city’s 2,800 years of history and cultural character with the ideals of modern sport park design; a symbolic and pragmatic gathering place, used by the local community, all year round.
Datong’s purpose as a military stronghold lasting several dynasties, and its current role as a hardworking mining town, provided the reference for the themes of strength, masculinity and fortitude reflected in the design. But this is balanced by the open spaces within a sports park which are as important as the individual buildings that frame them.
Site Arrangement
The centralized piazza acts as the main arrival and distribution space in front of the Stadium west entrance. This elevated plaza also serves as the roof deck over 700 car spaces and servicing docks. The overall sports park site is framed by future commercial developments on the south and west, and the manmade lake to the east. Consolidating the original cultural precinct layout, the sports park reinforces the north-south axis established in the Isozaki city east master plan and acts as a natural site divider, establishing an east and west zone within the sports park. The 30,000 seat stadium is the main feature of the sports park. Three complementary sports buildings, the Natatorium, Training Centre and Indoor Arena act as a counter balance to the main facility and provide an interface with the future commercial developments to the west, while there is provision for the future convention exhibition centre to the north of the site. The southern side of the site will be a more leisurely and private space for the student accommodation and outdoor activity zones.
Main Stadium
Datong’s new city stadium aims at capturing a true representation of the community’s tumultuous past and place of cultural exchange, yet symbolically signifies the diversity of its many ethnic tribes, merchants, pilgrims and communities. The clashing of ideals, power struggles, customs and traditions ultimately combine together to create something visually unique. But it will also be a new city open park destination and creates a sense of place and a natural contemporary gathering point for the community. As an urban sculpture, the stadium aims for a presence and tranquillity.
Technically, the majority of spectators are placed in the west stand, which acts both as the primary spectator entrance and main container for the building’s operational program. Internal spaces have been arranged to suit multi-functional usage as both a city stadium on event days, and sports academy classrooms and training facilities on the more typical non-event days. A continuous lower seating bowl is provided around the entire athletics track to ensure a true boisterous colosseum atmosphere is created when required. The seating configuration also allows for additional temporary seats, or a new East Stand, to be inserted should the city sporting demand increase in the future.
Sports Buildings
Complimenting the main stadium are three functional sport buildings offering a variety of health and fitness programs. Comprised of a Natatorium, Training Centre and Indoor Arena, the aim was not to duplicate the main thrust and symbology of the main stadium, but to balance the overall visual representation with greater simplicity and pragmatism. Each sport building draws upon material references from the main stadium and reinforces the overall visual appeal through subtle replication in plan and section the curved forms extracted from the stadium envelope.
Previous experiences in sport park design would indicate that the natatorium will be the most actively used building within the complex all year around so it has been placed on the north-west corner of the site, positioning it closest to the highest future population density.
The Arena, used for both sport and entertainment, anchors the south-west corner of the site and the Training Centre, acting as support role to both the Natatorium and Arena, centrally located between the two.
Materially, each sport building will apply the same external metal cladding and detailing as the main stadium. Stone, and more rustic, tactile material will be used at the customer and spectator entrances again to reinforce the sense of familiarity with the surrounding environment.
Environment
Datong is a city with long dry summers and brutally cold winters. Water is a precious commodity and the province is subject to earthquake loadings.
Water collection, retention and reuse has been major influence in the layout of the site, and roof design for each building. Retention ponds are designed into the landscape where possible, and each building aims to capture rainwater run-off at any opportunity. To minimise use of water in maintenance, materials have been selected to maximise self-cleansing properties where possible, and each building design has aimed at minimising openings, exposed structural systems, or poly-carbonate based materials which age less gracefully in harsh climates. Exposed fabric type materials are totally excluded.
Energy efficiency of all fittings and fixtures during operational mode is at the forefront of each new sport park design and the Datong Sports Park project will be no exception. Solar panel technology has been incorporated in a moderate way to assist with heating and isolated energy needs. General construction materials will be produced and sourced locally and within China.
Conclusion
Datong is a hidden secret not only to the international traveller, but to many within mainland China. In the near future a high speed rail link will connect Beijing to Datong to within an hour making the city a far more convenient and accessible destination. Within the next few years, the city will undergo a tremendous growth in a rapidly modernizing nation, only enhanced by the realisation of innovative cultural and community gathering places such as the Datong Sport Park.
Datong Sports Park – Building Information
Architect: Populous (Australia)
Design Team: Andrew Colling, Ron van Sluijs, Rick Chen, Kyle Morphy, Kim Joo Young, Brent Staiger, James Peace, Vinnie Maia
Datong Sports Park images / information from Populous, architects
Location: Datong, Shanxi Province, China
Architecture in China
China Architecture Designs – chronological list
Chinese Architect Studios – Design Office Listings
A key Stadium Building Design by Populous:
Aviva Stadium, Dublin, Ireland
Aviva Stadium Building
Key Stadium Building Design by Populous:
London Olympic Stadium, UK
Populous with Peter Cook
London Olympic Stadium Building
Datong Buildings
Datong Building Designs – Selection
Datong Art Museum, Shanxi Province, China
Design: Foster + Partners
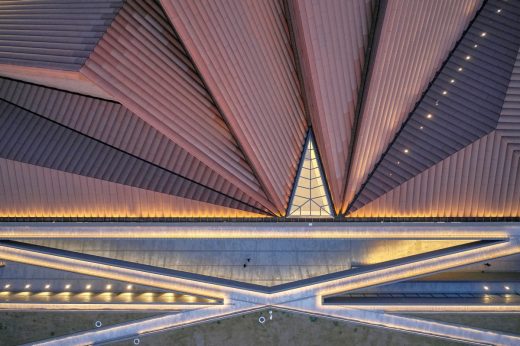
photo : Yang Chaoying
Datong Art Museum Building + Datong Art Museum
Datong Towers
Design: Plasma Studio Architects
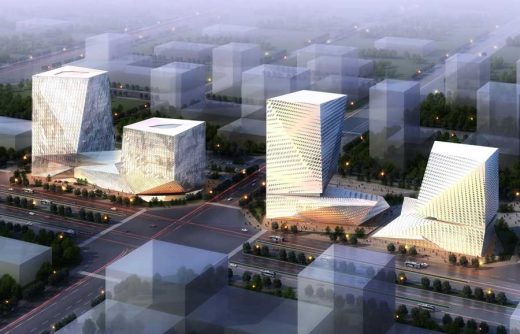
image : Plasma Studio
Datong Towers
Shanxi Province Buildings
Y-Loft City, Changzhi
Design: Superimpose Architecture
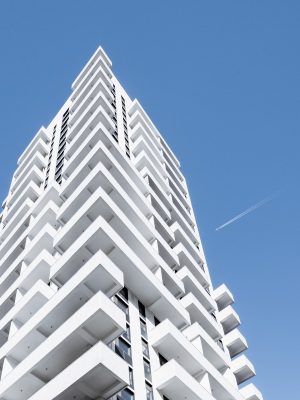
photo : CreatAR
Y-Loft City Changzhi
Xi’an South Gate Plaza
Design: China northwest architecture design and research institute
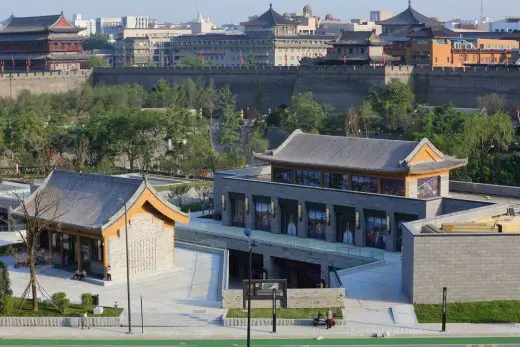
photograph : Chen Su
Xi’an South Gate Plaza
Chinese Architecture Designs
Chinese Buildings – Selection:
Dalian Football Stadium
UNStudio
Dalian Stadium Building
Comments / photos for the Datong Sports Park Chinese Stadium Architecture page welcome

