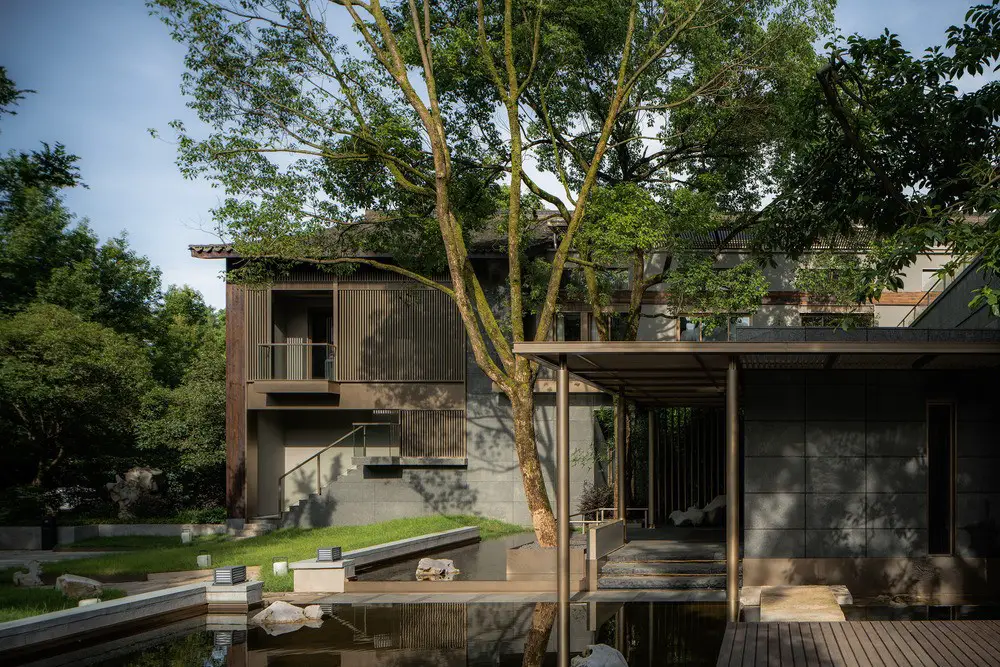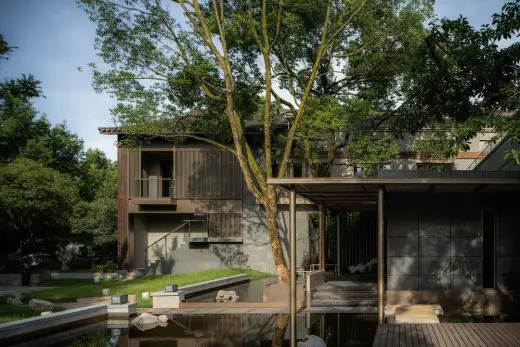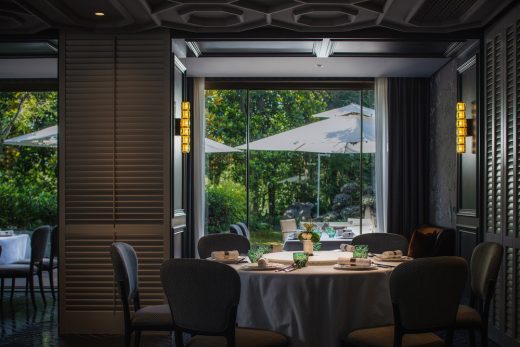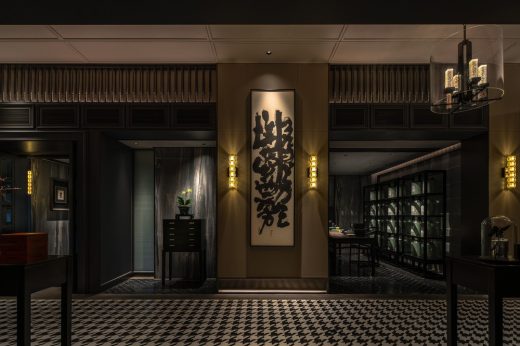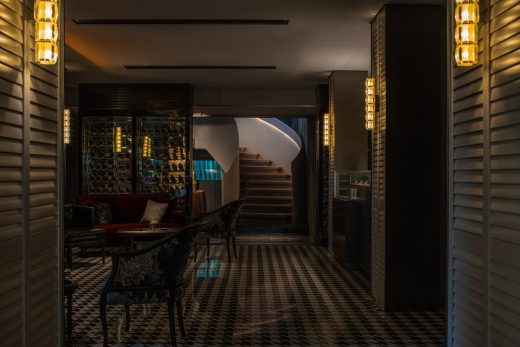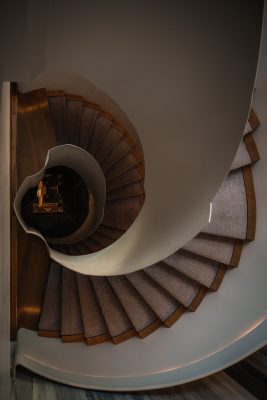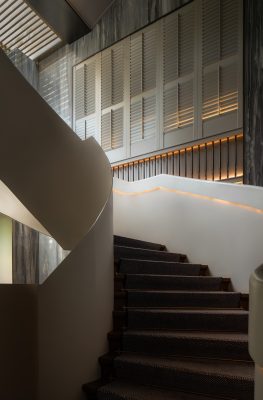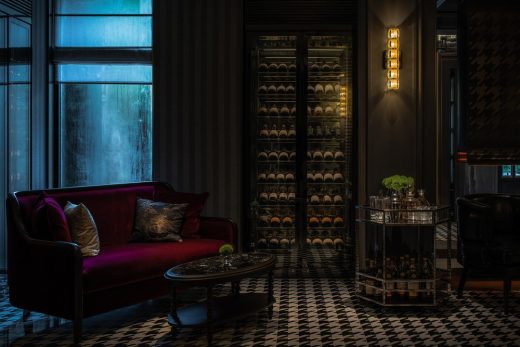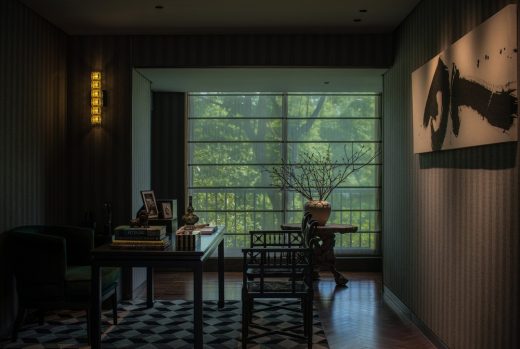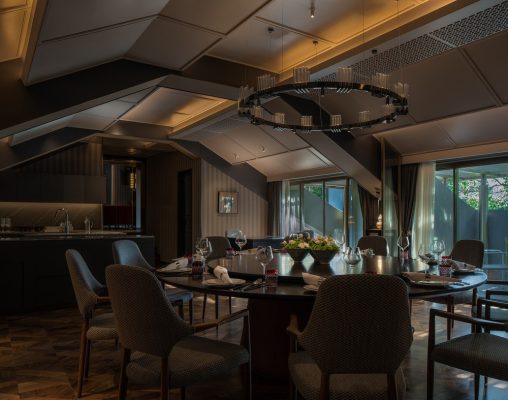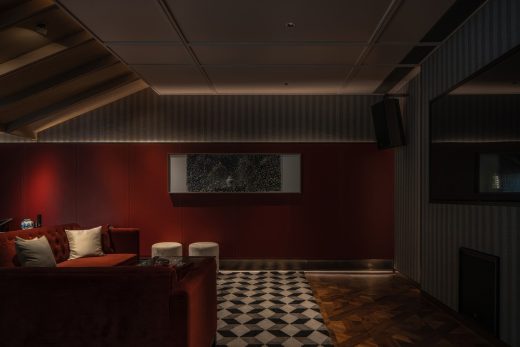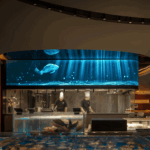IN VILLA Restaurant, Hangzhou, China, Chinese Building Renovation, Commercial Architecture photos
IN VILLA Restaurant in Hangzhou
9 Nov 2022
Architects: Daxiang Design Studio
Location: Hangzhou, Zhejiang Province, East China
Photographer: He Chuan
IN VILLA Restaurant, China
During the period of the Republic of China, an upper-class family moved into a mansion on the shores of West Lake which would serve as a gathering place. In response to new development trends, and the evolving needs of the owners, Daxiang Design was entrusted to complete a renovation to transform the mansion into IN VILLA Restaurant.
Situated in an obscure location near West Lake, the surrounding environment is characterized by charm and nature, as opposed to other nearby properties. The residential villa has now been transformed into a hidden private restaurant in a peaceful setting.
The restaurant entrance integrates the functions of a covered bridge, foyer, patio, and lobby. The designer added a volume to the L-shaped building’s concave point, which led to a central orientation to highlight the importance of the entrance, while also guiding people to the entrance.
Walking into the main hall, busy chefs in the kitchen can be seen through the glass of the heavy lattice door, thus whetting the appetities of arriving guests. The living room area is partitioned by a wine cabinet, providing the room with a bar counter, a stove, and a sofa.
The original entrance, located in the corner of the building, was transformed into a secondary entrance, with the staircase redirected to create a bright and spacious new path. The challenge was to link the upper and lower floors of the original site, marked by a distinct sense of separation. The sense of separation of each floor was softened through the implementation of a giant spiral staircase, creating a natural connection between the two-and-a-half levels of space. The spiral staircase becomes the focal point of this area, spiraling upwards under bright light emanating from above.
The second floor adopts a montage technique to separate a traditional staircase and the modern elevator. Bright red, white, and gray colors form a sharp contrast that renders the elevator hall memorable to guests.
The low-set second layer of the original site limited its space significantly. Therefore, the height and width were expanded by exposing the pitched roof structure. The designer then used the height of the sloping roof to increase the attic space, which is now used as a catering R&D room and KTV leisure area.
The supporting beam-column structure uses different colors of wood, and the attic design lowers the ceiling of the dining area. The mirrored surface not only deflects from the volume of the roof and the columns, but also projects reflections of the dining table and outdoor scenery. A corner of the original roof was lifted and converted into a terrace. When it rains, a glass roof shelters guests in the spirit of rain on banana leaves found in traditional Suzhou gardens. The designer uses the linkage of auditory taste and seasonal climate change to infuse the space with the beauty of artistic conception.
In the private room created on the second floor, a box with heavy gray as the main tone contains a water bar and a rest area, which not only makes efficient use of the small space, but also reflects the profound meaning of “the courtyard is a small courtyard”. The design added a new water element to the room, allowing guests to enter the room on a bridge at the end of the creek. The skylight of the room scatters light over the water, sparkling alongside flames beside the creek.
The style of IN VILLA is elegant and gentle. The white grille is matched with the gray silk surface of hand-painted fine brushwork as if the petals are gently falling, and the crisp chirping of birds can be heard. The restaurant also provides a “butler service”, including reservations, a hotel shuttle, a box layout, taste preferences, and more, ensuring a guest experience reminiscent of an aristocratic comforts.
Outside the dining hall, across the path, guests can sit by the courtyard pool and watch the water cascade against a rock. When night falls, a private house party comes to an end.
IN VILLA Restaurant in Hangzhou, China – Building Information
Architectural Renovation: Daxiang Design Studio – www.jiangdx.com
Landscape Design: Daxiang Design Studio
Interior Design: Daxiang Design Studio
Furnishing Design: Daxiang Design Studio
Design Team: Jiang Jianyu, Li Shui, Gao Feng, Lou Ting, Liu Yongliang, Zhang Hanjie
Art Consultant: Xie Tian
Furnishing Execution: Meng Jingjing
Construction organization: Hangzhou Jutie Decoration Engineering Co., Ltd.
Project area: 163 sqm
Completion time: June 2022
Project address: Hangzhou, China
About Daxiang Design
Daxiang Design, established in 1999 by Chinese interior designer Jianyu Jiang, is an international design company involved in boutique restaurants, hotels, and cultural buildings in the aesthetic context of Linquan①, and also the practice and research of furnishing design, etc. As an award-winning company, Daxiang has been recognized by professional institutions and media worldwide for its expression of space artistic conception under the background of Oriental culture, the integration of space and environment, and the advocating of balance between space aesthetics and commerce.
Design philosophy: Inspired by Linquan①, and learn from nature, return to inner peace and tranquility.
Note: ①LINQUAN refers to the secluded places of the refined scholars where there are many beautiful sceneries including mountains, forests, springs, and stones.
Photography: He Chuan
IN VILLA Restaurant, Hangzhou design images / information received 091122 from Daxiang Design
Location: Hangzhou, People’s Republic of China
New Hangzhou Buildings
Hangzhou Buildings Designs – recent selection:
Huaxia Center
Architecture: PH Alpha Design
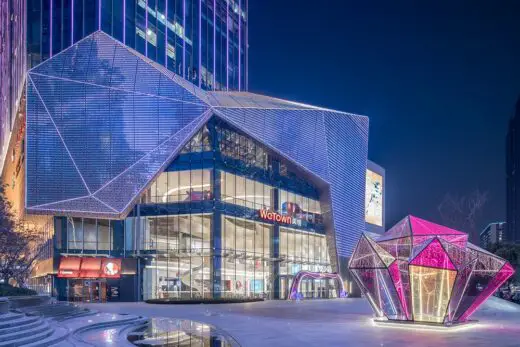
photo : LUOHAN Architechtural Photography
Hangzhou Huaxia Center
Yinno Unico
Design: MMC DESIGN
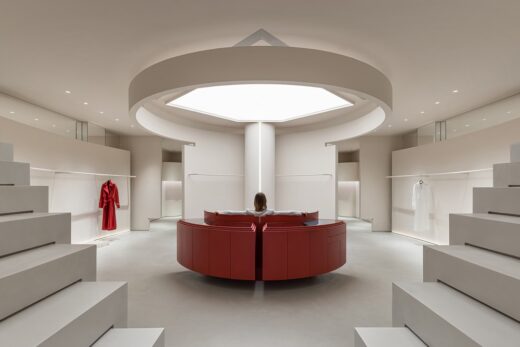
space photographs : HAMO VISION / Ye Song
Yinno Unico Boutique Store
Hangzhou Quiet World Sales Center
Design: UMA Interior Design
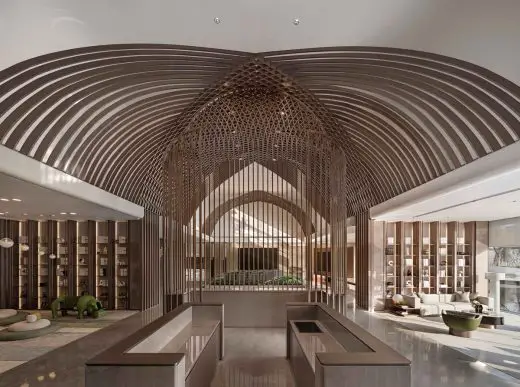
photos by Chen, Yanming
Hangzhou Quiet World Sales Center Design
Techsize Global Flagship Store, Binjiang
Design: Chen Lin and Cui Shu
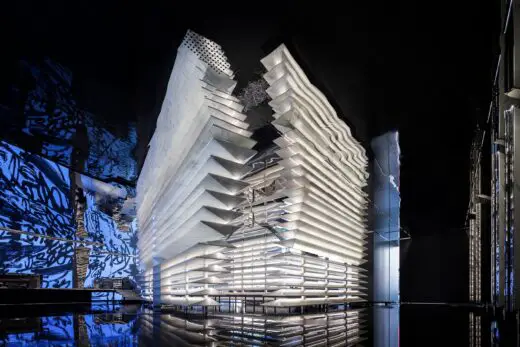
photos by Pan Jie, WM STUDIO, Si You
Techsize Living Aesthetic Exhibition Hall
Architecture in China
Contemporary Architecture in China
China Architecture Designs – chronological list
Chinese Architect Studios – Design Office Listings on e-architect
Comments / photos for the IN VILLA Restaurant, Hangzhou designed by Daxiang Design page welcome

