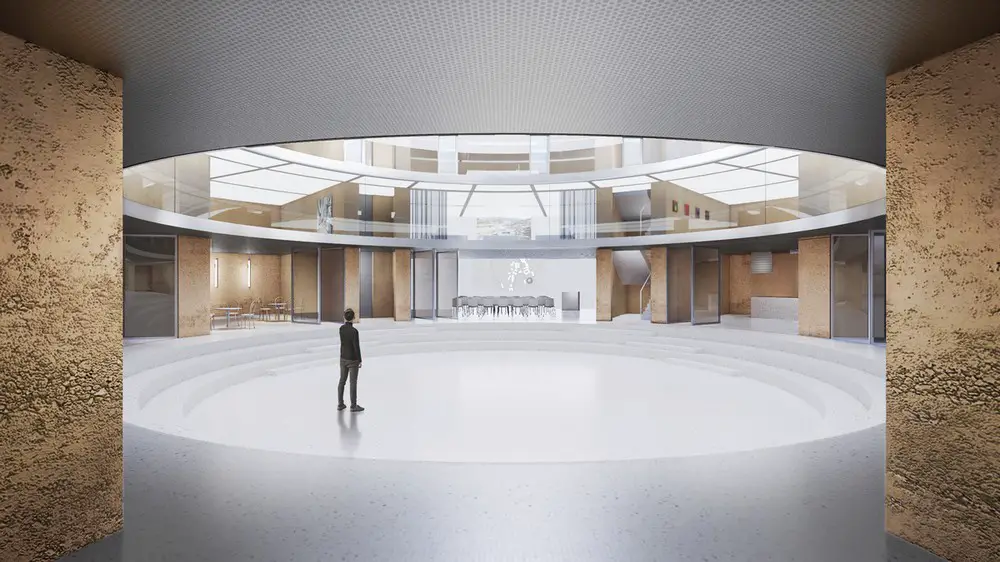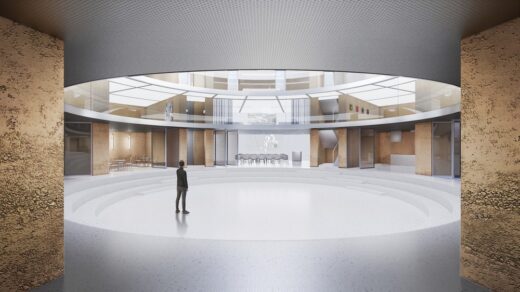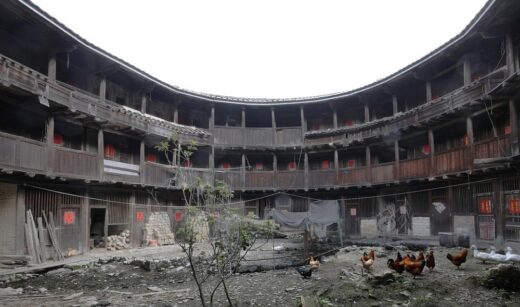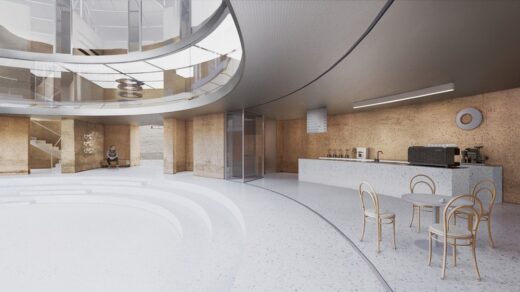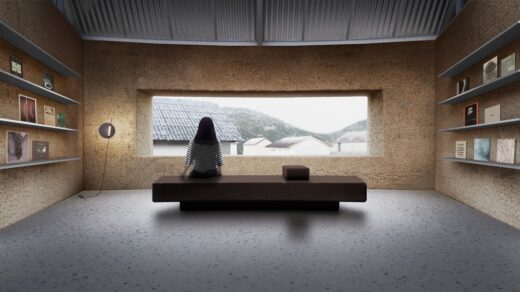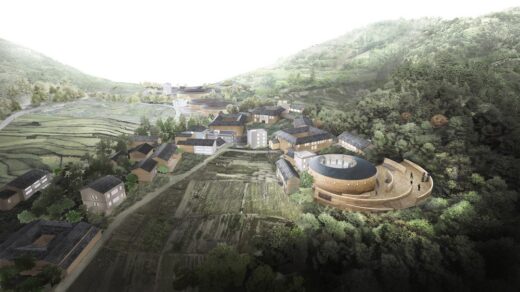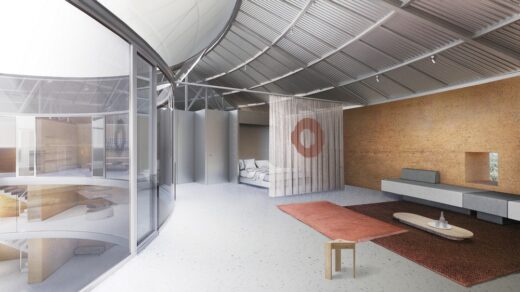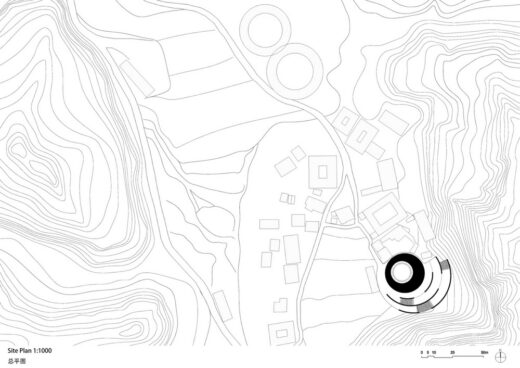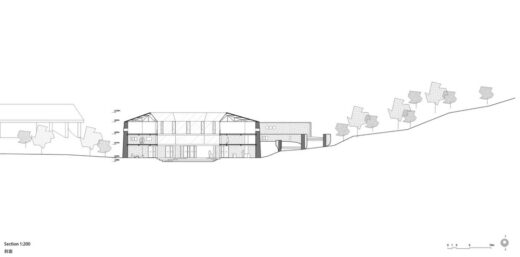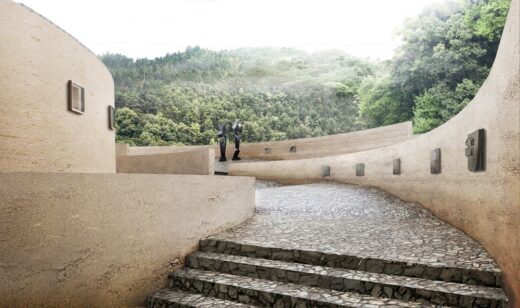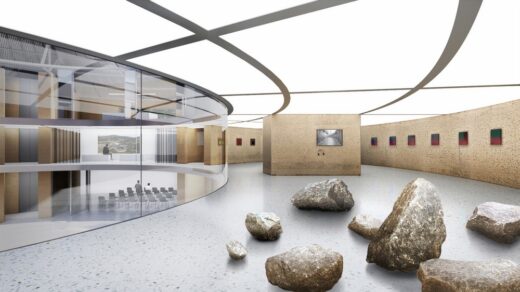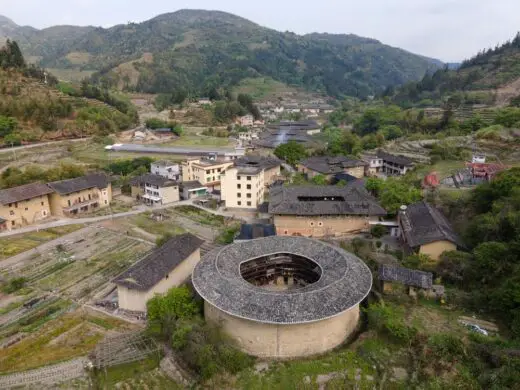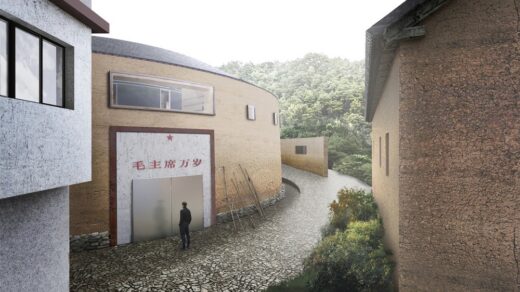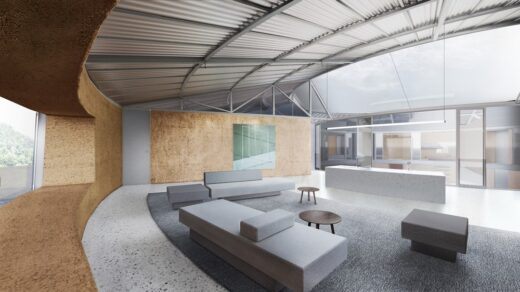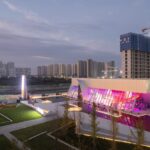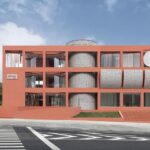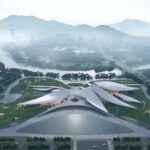Dexing Lou, Nanjing Tulou renovation building concept, Jiangsu Province development, New Chinese Cultural Centre Architecture Images
Dexing Lou, Nanjing Tulou Renovation
post updated 15 April 2025
Architects: Office ZHU
Location: Nanjing, City, Jiangsu Province, China
Photos by Office ZHU
19 March 2022
Dexing Lou, Nanjing Tulou Renovation, China
Nanjing county in southeastern china is known for its hakka tulou complex, which was inscribed on the UNESCO world heritage list in 2008. In 2021, the competition committee of nanjing county selected 10 old tulou structures, with varying forms, to be renewed. office ZHU has designed the renovation of a three storey tulou called Dexing Lou.
Normally shared by a clan, traditional tulou were designed with a closed circular façade and an open interior to be easily defended against attack. structurally, the whole building is supported by an outer circle of rammed earth and an inner timber structure. the starting point of office ZHU’s renovation questioned how to cleverly utilize the unique spatial and structural logic of the tulou, and how to transform it from a traditional dwelling to a cultural space while finding the balance between old and new.
The renovation proposes to retain the original façade, remove the damaged timber structure inside, and redesign the inner courtyard into an eccentric circle. the depth of the new tulou varies to meet the different needs of the art and cultural space. a number of new curved rammed earth walls spread around the outer wall of the building to form an outdoor exhibition area. the architects also propose to keep the original ceiling height in order to retain the intimate scale.
Structurally, rammed earth techniques are proposed to build new cores and shafts. these blocks will serve as spatial divisions, vertical circulation, support and pipe organization. the steel structure links the original earth walls to the new core, creating horizontal support. steel trusses and metal tiles are used to create a better insulated and lighter roof.
New materials such as white terrazzo, silver aluminum panels, corrugated steel sheets and glass contrast with the roughness of the original earth walls. thanks to these materials, the interior of the building becomes brighter and more open.
The program is organized over the three levels according to the degree of privacy required. the ground floor hosts coffee and retail, lectures and performances; the first floor comprises exhibition space; the second floor contains a bed and breakfast and artists’ studios.
A juxtaposition of the old and the new, combining tradition and the future, is how we imagined the new tulou.
Tulou Renovation in Nanjing, China – Building Information
Architects: Office ZHU – https://o-zhu.com/
Project size: 2100 sqm
Building levels: 3
Photo credits: Office ZHU
Tulou Renovation, Nanjing images / information received 190322
Location: Nanjing City, Jiangsu Province, China.
Nanjing Building Designs
Nanjing Architecture
2nd Nanjing Youth Olympic Games International Convention Center, Jiangsu
Design: Zaha Hadid Architects
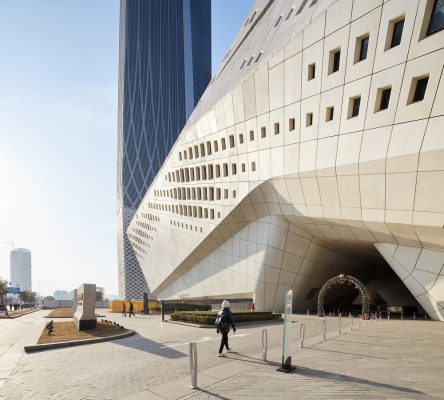
photo © Hufton+Crow
Radisson Collection Resort, Nanjing
Design: LWK + PARTNERS
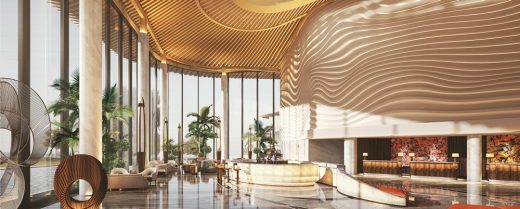
image courtesy of architects firm
Nanjing Financial City II Masterplan
Design: von Gerkan, Marg and Partners (gmp)
Chinese Architecture
Contemporary Architecture in China
Hong Kong Architecture Designs – chronological list
Comments / photos for the Tulou Renovation in Nanjing designed by Office ZHU page welcome

