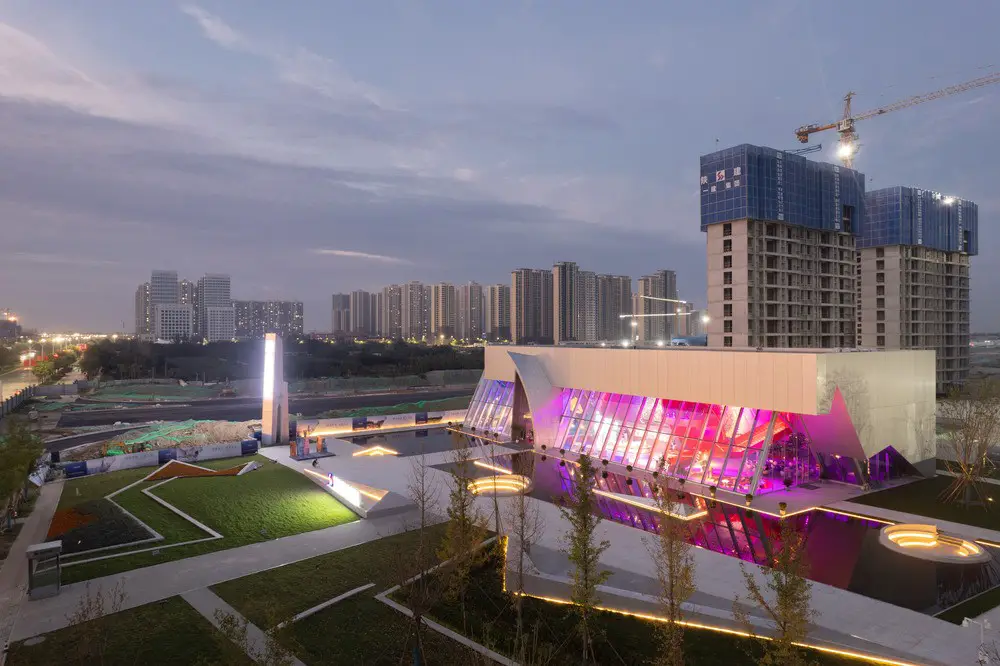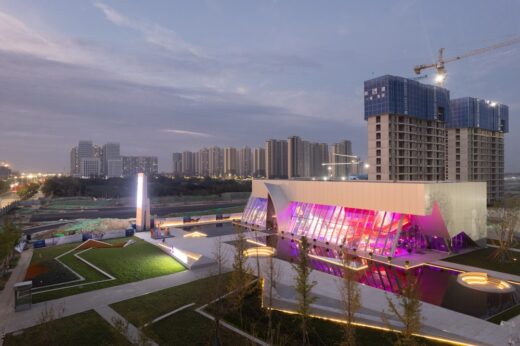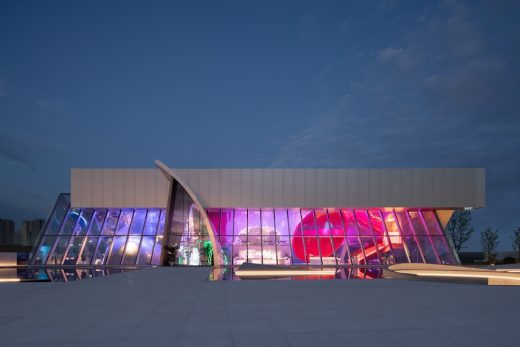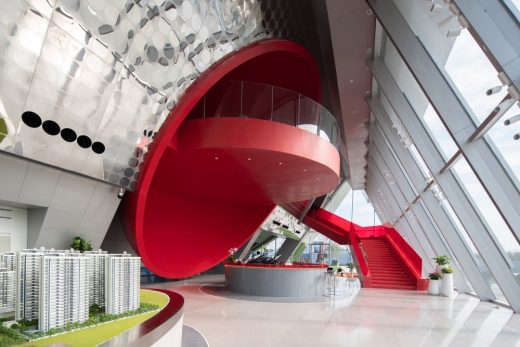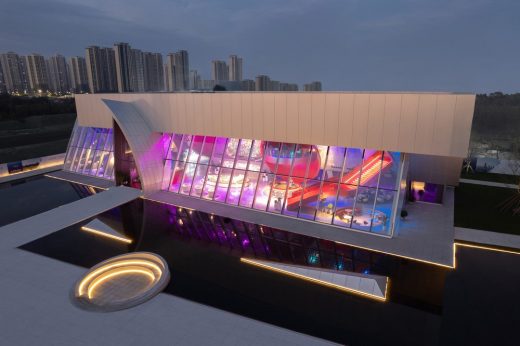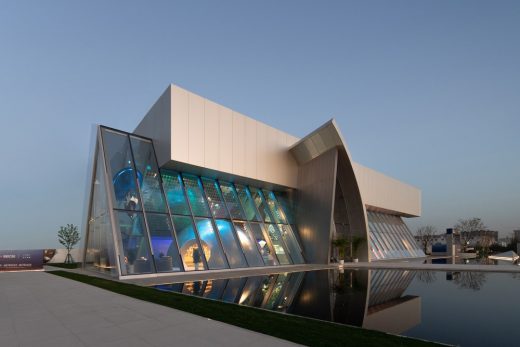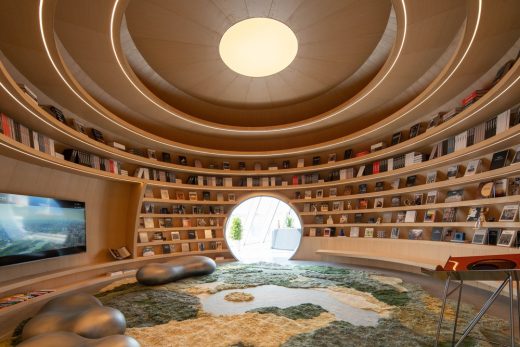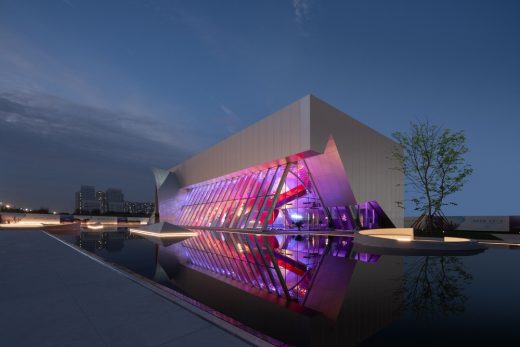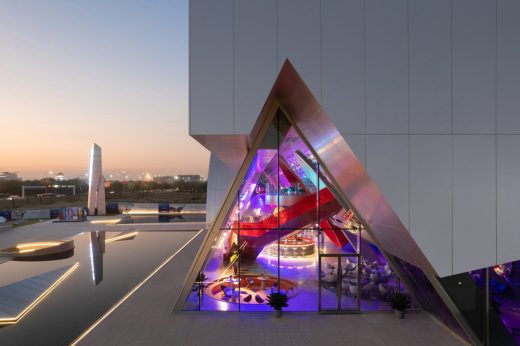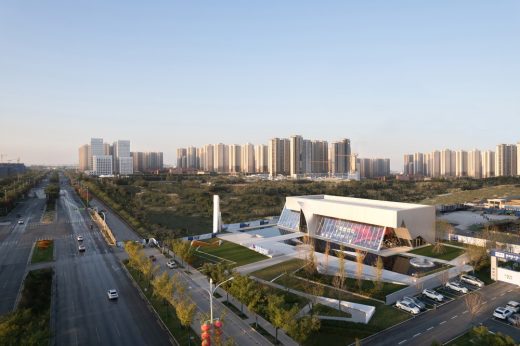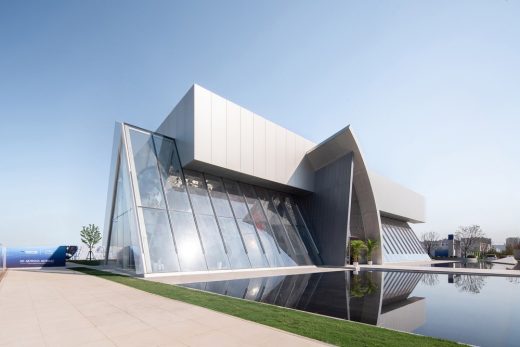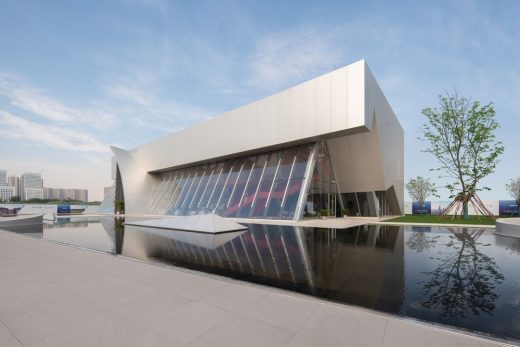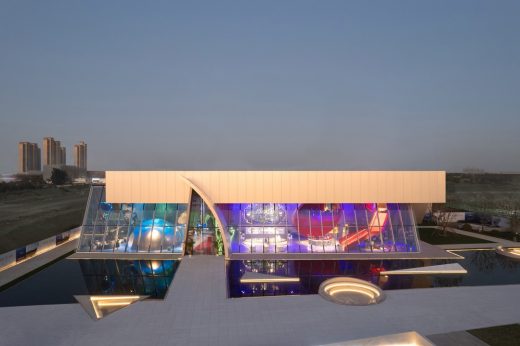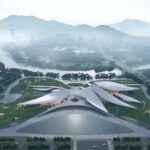Chongwen Langyue Exhibition Centre, Xian, Shaanxi Province, China Building Project, Chinese Architecture Photos
Chongwen Langyue Exhibition Centre, Xian, Shaanxi Province
18 Aug 2023
Design: aoe
Location: Xi’an, Shaanxi province, China
Photos: DONG Image
Chongwen Langyue Exhibition Centre, China
aoe presents its work on the Chongwen Langyue Exhibition Centre in Jingyang County, situated in the central part of China’s Shaanxi Province, to the north of the Jing River. Known as the heartland of the “800-mile Shaanxi” region, the area holds historical significance as the birthplace of the People’s Republic of China. The project is strategically positioned on the eastern side of Zhengyang Avenue, at a prominent intersection.
aoe approached the project with the goal of creating a dynamic urban public space that stands out from traditional office buildings and serves as a symbol of Jingyang’s future development, promoting a new way of life. Based on the site conditions, the design adopts an innovative approach with intersecting building blocks. By rearranging the different functions and intermingling various blocks, it not only meets the functional requirements but also creates a visually captivating form. The main entrance is designed in the shape of a sail, representing smooth sailing, thus establishing itself as a new landmark in the area.
The outdoor landscape seamlessly integrates the building into its surroundings by employing a consistent linear design language, and by blending landscape structures with geometric forms. Through the strategic use of different geometric shapes, the team delineates the landscape, creating well-defined pathways and enhancing the overall user experience.
Water features and landscape structures are incorporated to harmonize the building with nature, instilling a sense of tranquility in users. The lighting design employs an abundance of colored lighting elements, leveraging the building’s unique characteristics. By cleverly manipulating the reflections of light on metal surfaces, an enchanting ambiance was created, evoking a dreamlike atmosphere.
The interior design embraces a holistic approach, merging architecture and interior seamlessly. The various geometric forms within the building become an integral part of the exterior façade, showcased through glass curtain walls. This dynamic display of different materials and colors adds visual interest.
Metallic textures, such as aluminum panels and mirror-finished stainless steel, are extensively used throughout the interior to create a fashion-forward and futuristic atmosphere. The interplay of large geometric forms injects a sculptural quality and a sense of playfulness into the space, stimulating curiosity and a desire for exploration among visitors.
Chongwen Langyue Exhibition Centre in Xian, China – Building Information
Architect: aoe – http://www.aoe-china.com/
Project Name: Chongwen Langyue exhibition center
Project Type: Commercial building
Built Status: Completed
Architecture Firm: aoe
Contact email: [email protected]
Firm Location: Beijing, China
Site Area: 2115.81 ㎡
Project Location: Xi’an
Lead Architects: Qun Wen
Lead Architects e-mail: [email protected]
Photo credits: DONG Image
Photographer’s email: [email protected]
Additional Credits
Design Team: Qun W en Jianning Ma Shixin Gao Xiao hai, Yue Zhao, Rui Zhang Chuanyu Dai
Lighting Consultant : PuriLighting Design
Façade Engineer: Inhabit Group living Engineering
Interior: Jing Du, Xiaofan Yin, Sha Li, Meijun Liu,Yawen Xue
About aoe
aoe is an award-winning, Beijing-based architectural design practice established in September 2016. The name “aoe” (architecture of event) is derived from the expression attributed to American architect, Bernard Tschumi, which states that ‘there is no architecture without event’. Beyond that statement, the architectural philosophy is a core value of aoe’s practice. aoe is a dynamic design force in the fast-changing world, focusing on the goal of improving the living environment by engaging new technologies, materials, social values, history, art, and culture.
When designing, aoe studies and refines the vivid relationship between architecture, space, and its users to encourage a positive impact on society with innovative design solutions. The natural logic of being, such as space, material, construction, and technology, is the key-driven force for generating space and form. aoe’s solution-oriented design approach provides professional services to maximize the success of every project.
Photography: DONG Image
Chongwen Langyue Exhibition Centre, Xian, Shaanxi Province images / information received 180823 from v2com newswire
Location: Xi’an, Shaanxi province, China
Xi’an Architecture
Xi’an Building Designs – recent selection:
T5 Terminal Mixed-Use Business Architectural Design
Design: Aedas, China Northwest Architectural Design & Research Institute Co. Ltd., Shanghai Municipal Engineering Design Institute (Group) Co., Ltd. (SMEDI)
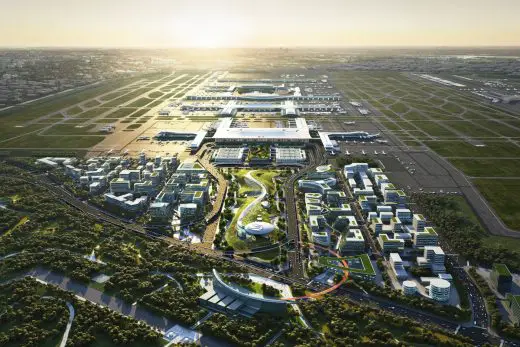
image courtesy of architects practice
Xi’an International Airport T5 Terminal Mixed-Use
Xi’an International Football Centre
Design: Zaha Hadid Architects
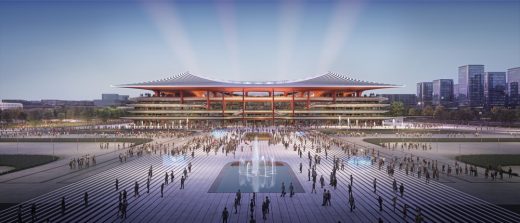
render by Atchain
Xi’an International Football Centre
Fuxian Lake International Resorts Xi’an Club, Yunnan
AmberMeeting Office Xi’an Interior Design
Xi’an Greenland Energy Art Center Xianyang City
Architecture in China
China Architecture Designs – chronological list
Leeza SOHO, Lize Financial Business District, Beijing
Design: Zaha Hadid Architects
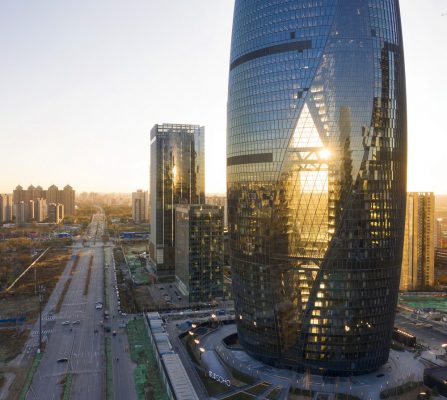
photograph : Hufton+Crow
Leeza SOHO in Beijing
Chinese Architect – Design Practice Listings
Shanghai Architecture Walking Tours
Comments / photos for the Chongwen Langyue Exhibition Centre, Xian, Shaanxi Province design by aoe page welcome

