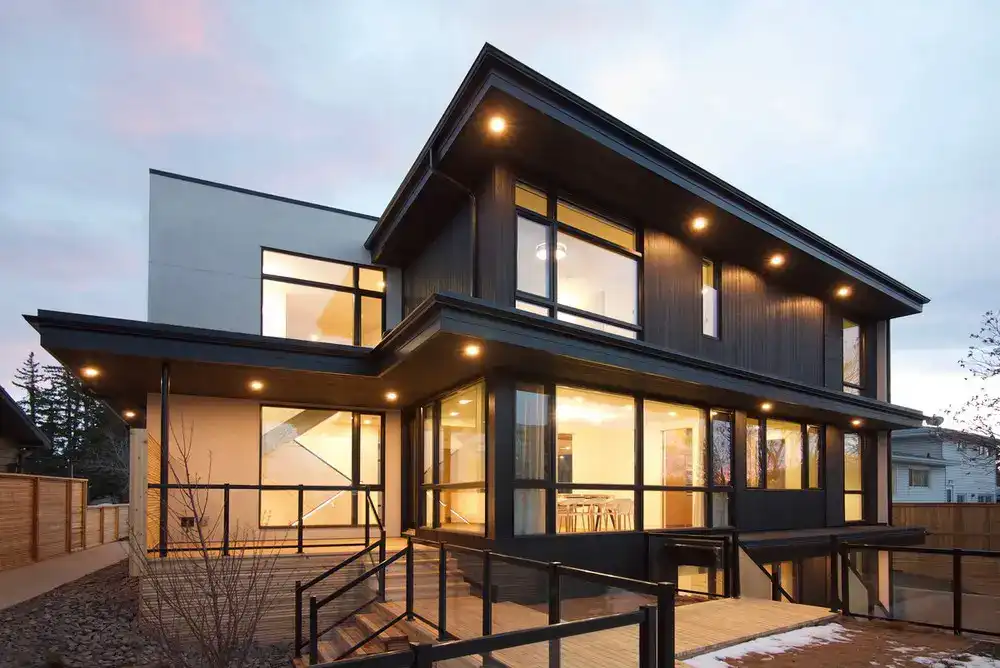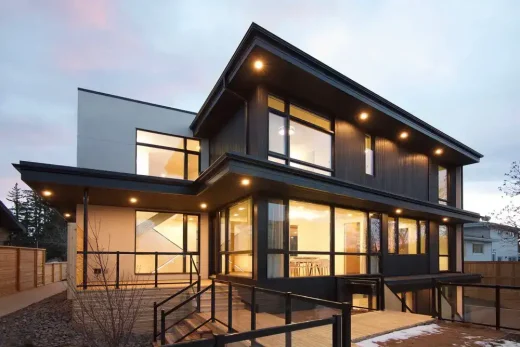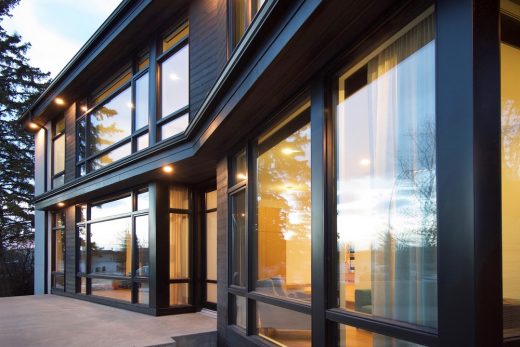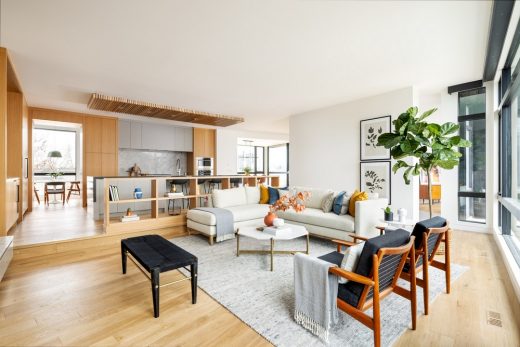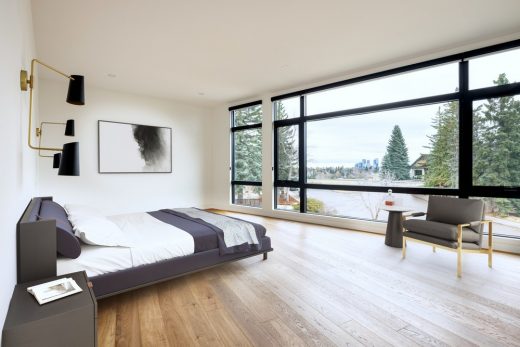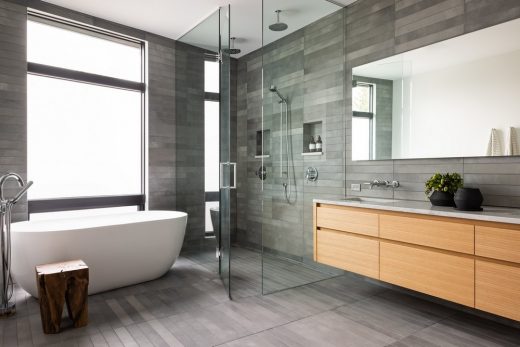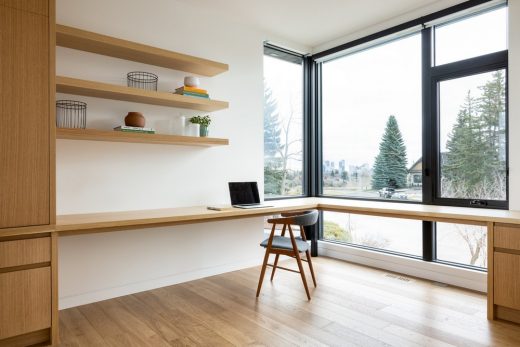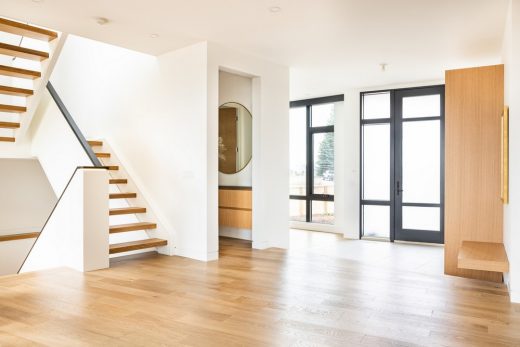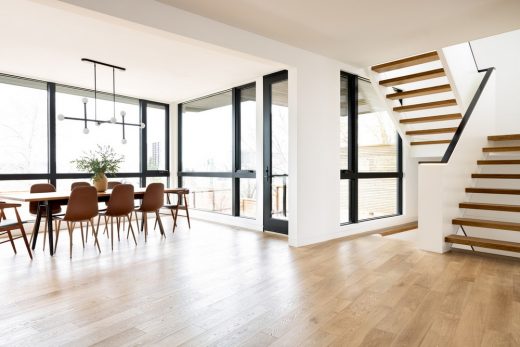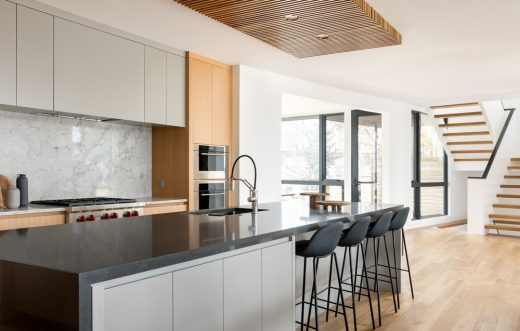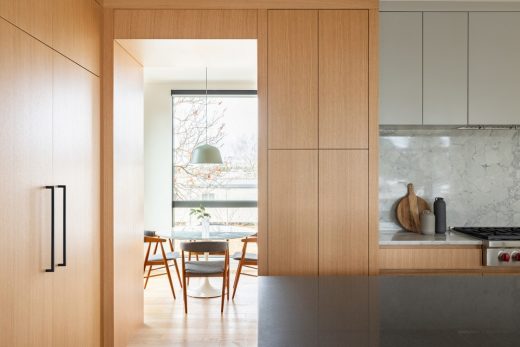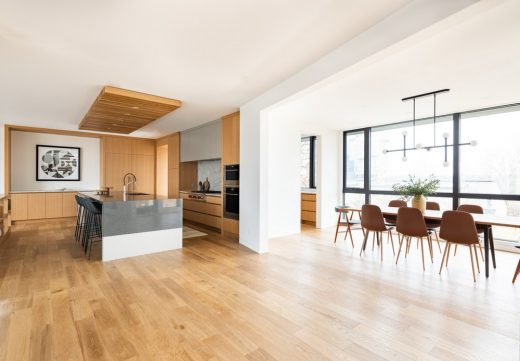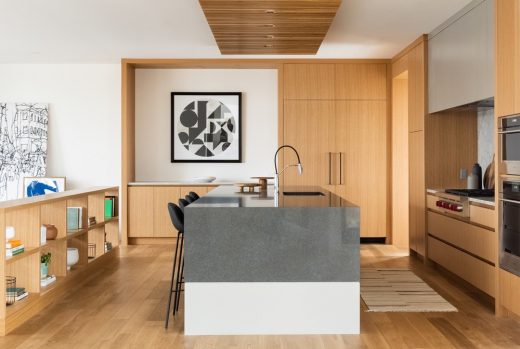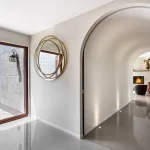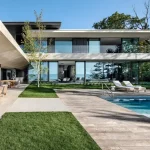Yakisugi House Calgary real estate, Alberta home development, Canada property images
Yakisugi House in Calgary
25 Feb 2021
Architects: Alloy Homes Incorporated
Address: Calgary, AB, Canada
Photos: Joel Klassen
Yakisugi House, Calgary, Alberta
A phenomenal custom home whose every angle is designed to frame beautiful views to the downtown skyline. A 20′ grade difference between the street and back alley led to some unique architectural solutions including a detached garage with tunnel and green roof.
Yakisugi is a reference to the Japanese burnt wood siding in which the majority of the home is clad.
Form and function were top of mind when we designed this custom home for a busy young family with a passion for modern architecture.
The homeowners work at the nearby hospital and wanted to establish roots and raise their growing family within walking distance to schools and shopping.
The home provides privacy for professionals working from home as well as a bright basement with home theatre for family fun.
Amazing views out every window and a tunnel to the garage that doubles as an expansive mudroom add additional functionality to the home. The rooftop patio extends the living space and provides a peaceful and elegant retreat for gardening and entertaining.
Yakisugi House in Calgary, AB – Property Information
Architect + Builder: Alloy Homes Incorporated
Project size: 3400 ft2
Completion date: 2020
Building levels: 2
Photographer: Joel Klassen
Yakisugi House, Calgary images / information received 250221
Location: Calgary, Alberta, Canada
Calgary Homes
New Calgary Home Designss
VC10 Airliner House
Architecture: Alloy Homes Incorporated
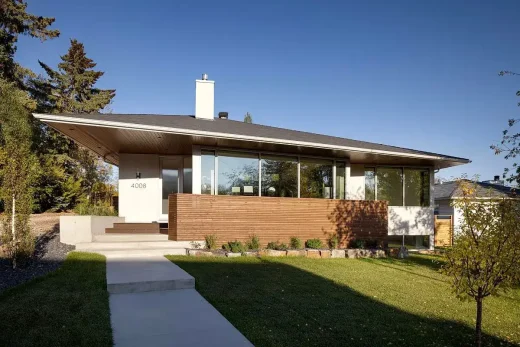
photo :Eymeric Widling
VC10 Airliner House
Valley View House
Architecture: Alloy Homes Incorporated
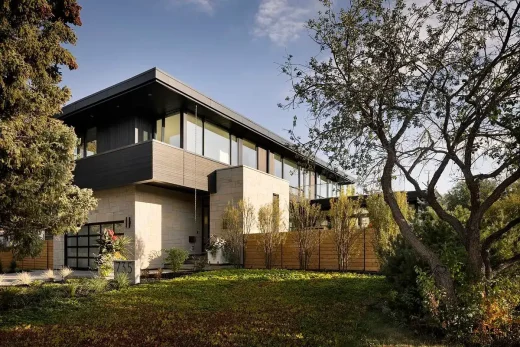
photo : Eymeric Widling
Valley View House
The Slender House, Ogden
Design: MU Architecture
The Slender House in Ogden
Withrow Laneway House
Architects: Studio North
Withrow Laneway House
New Calgary Buildings
Calgary Central Library
New Central Library Calgary
St Patrick’s Island Bridge Calgary
Design: W Architecture and Landscape Architecture with Civitas, Inc.
St Patrick’s Island Bridge Calgary
+++
Canadian Architectural Designs
Canadian Building Designs – architectural selection below:
Comments / photos for the Yakisugi House, Calgary property design by Architects Alloy Homes Incorporated page welcome.

