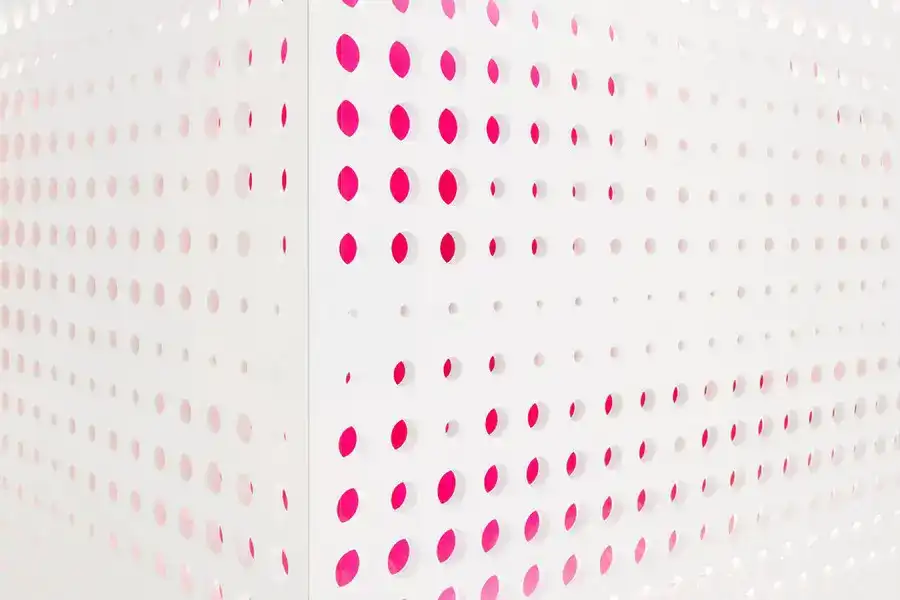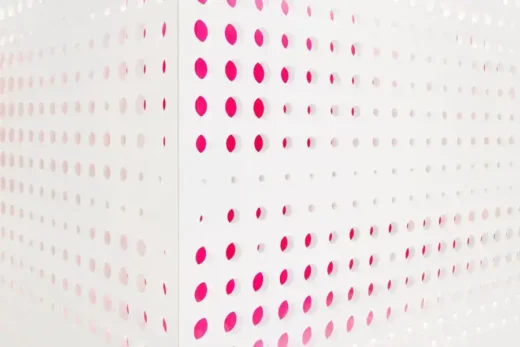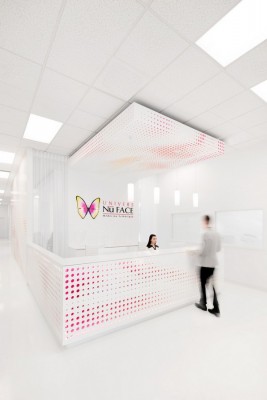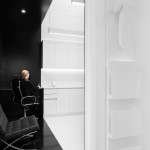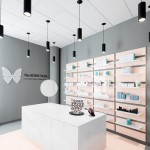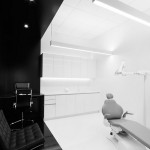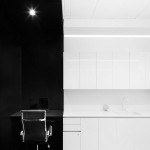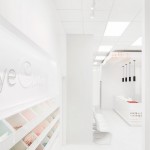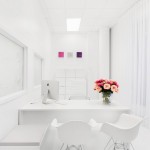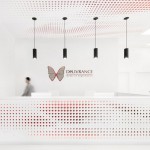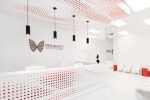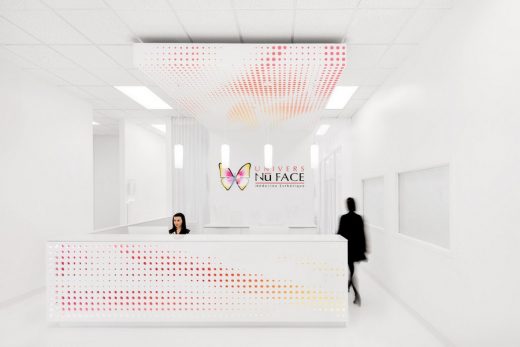Univers Nuface Clinic, Laval Project, Quebec Retail Architecture, Canadian cosmetic care
Univers Nuface Clinic in Laval
Commercial Interior in Quebec: Cosmetic Care Canada design by ADHOC Architects
post updated March 8, 2025
Location: Laval, southwestern Quebec (north of Montreal), Canada
Design: ADHOC Architects
Photos © Adrien Williams
5 Feb 2016
Univers Nuface Clinic in Lavall, Quebec
ADHOC architects is proud to announce that his project for the Univers NuFace cosmetic care clinic in Laval is now open. One of a kind, Univers NuFace offers a fantastic experience to its client transporting them into a whole new world. An alternative space which is in between the luxury boutique and a hi-tech laboratory.
Our team designed a space, which is both luminous, clean and fun. The challenge was to create in the new space a professional and immaculate image while also transmitting NuFace’s owner’s extravagant personality. Their desire to build a candy bar and to embellish the space with full-size Star Wars characters pushed the project forward.
Our concept was initially inspired by the butterfly’s image that ties all of Univers NuFace’s corporate identities together: NuFace, NuAddiction and Délivrance. It was of utmost importance that the new clinic embodied the harmony between the different brands while also allowing their specific characteristics to shine.
ADHOC’s strategy was to create a clean and luminous space which would link the different parts together through colors, textures and materials. The resulting look is one of unity and coherence that allows for each zone’s specificity to stand out. Easy and low-cost methods such as the creative use of contrasting paint colors were used to create different atmospheres within the consultation rooms without adding walls. Furthermore, the use of digital parametric tools allowed our team to create from a microscopic texture of a butterfly’s wing a motif reinterpreted in the clinic’s different zones. The result is abstract, contemporary and fundamentally linked to our client.
The short deadlines were also a challenge for our team but the amazing relationship between the different actors in the project created a resounding success. A fruitful collaboration with the contractor and with the client is even more important in such a fast-track project. In the end, this project truly embodies the definition of ADHOC: an architecture firm dedicated to solving specific design challenges by working outside of the traditional work patterns and by collaborating with a rich variety of partners.
Univers Nuface Clinic in Laval – Building Information
architect + artistic direction: Jean-François St-Onge
architectural creator: Alexandre Hamlyn
interior design: Maryse Allard
General contractor: Frare et Gallant
Client: Univers NuFace
Category: Commercial
Size: M – 4900 pi2
Statut: Completed
Beginning: August 2015
Delivery: November 2015
Location: Laval, QC, Canada, 45.462883, -73.566796
Address: 2990 av. Pierre-Péladeau Local D138, Laval, Québec H7T 3B3
Photography © Adrien Williams
Univers Nuface Clinic in Laval images / information received 050216
Location: 2990 av. Pierre-Péladeau Local D138, Laval, Québec H7T 3B3, Canada, North America
+++
Québec Architecture
New Québec Architecture
Montreal Architecture Designs – chronological list
Montreal Architecture Tours by e-architect
+++
Canadian Architectural Designs
Modern Canadian Building Designs – architectural selection below:
Comments / photos for the Univers Nuface Clinic Laval, Quebec, Canada building design by ADHOC Architects page welcome.

